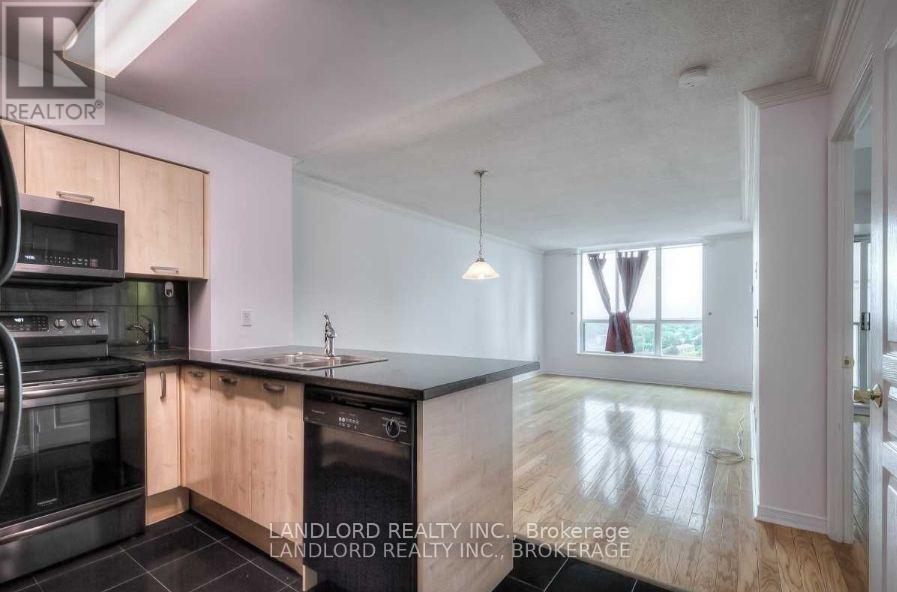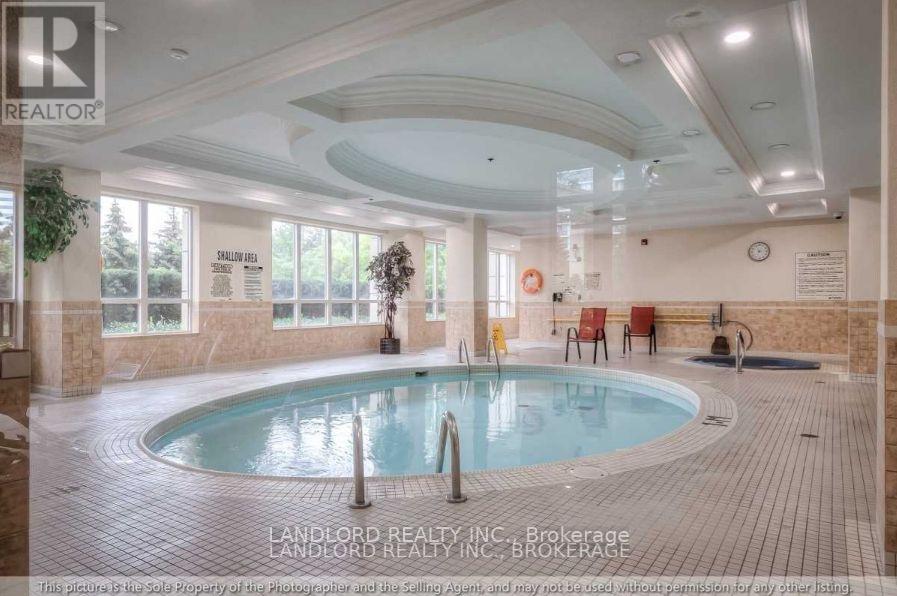Lph3 - 55 Harrison Garden Boulevard Toronto, Ontario M2N 7G3
$2,650 Monthly
Client RemarksEnjoy A Carefree Tenancy In This Professionally Managed 1 Bedroom + Den 1 Bathroom South West Facing Suite At Mansions Of Avondale. Features Include An Open Concept Design With Gleaming Hardwood Flooring Throughout, Granite Countertops, Breakfast Bar, Large Master Bedroom With Walk-In Closet, Access To Full Length Balcony From Master Bedroom & Living Room, Spacious Den, Ensuite Washer/Dryer & Access To Building Amenities. A Must See! **EXTRAS: ** Appliances: Fridge, Stove, B/I Microwave, Dishwasher, Washer and Dryer **Utilities: Heat, Water and Hydro Included **Parking: 1 Spot Included (id:61852)
Property Details
| MLS® Number | C12173165 |
| Property Type | Single Family |
| Community Name | Willowdale East |
| CommunityFeatures | Pets Not Allowed |
| Features | Balcony, Carpet Free |
| ParkingSpaceTotal | 1 |
Building
| BathroomTotal | 1 |
| BedroomsAboveGround | 1 |
| BedroomsBelowGround | 1 |
| BedroomsTotal | 2 |
| CoolingType | Central Air Conditioning |
| ExteriorFinish | Brick, Concrete |
| FlooringType | Hardwood |
| HeatingFuel | Natural Gas |
| HeatingType | Forced Air |
| SizeInterior | 700 - 799 Sqft |
| Type | Apartment |
Parking
| Underground | |
| Garage |
Land
| Acreage | No |
Rooms
| Level | Type | Length | Width | Dimensions |
|---|---|---|---|---|
| Flat | Living Room | 6.06 m | 3.05 m | 6.06 m x 3.05 m |
| Flat | Dining Room | 6.06 m | 3.05 m | 6.06 m x 3.05 m |
| Flat | Kitchen | 2.44 m | 2.44 m | 2.44 m x 2.44 m |
| Flat | Primary Bedroom | 3.65 m | 3.05 m | 3.65 m x 3.05 m |
| Flat | Den | 2.75 m | 2.44 m | 2.75 m x 2.44 m |
Interested?
Contact us for more information
Victoria Reid
Salesperson
515 Logan Ave
Toronto, Ontario M4K 3B3




























