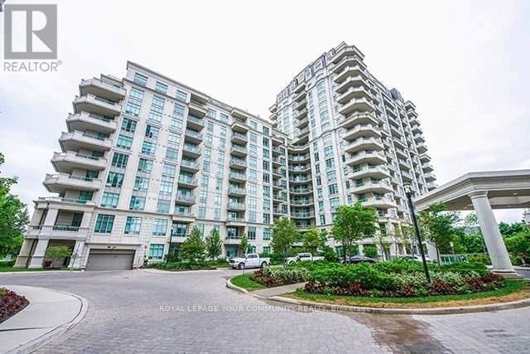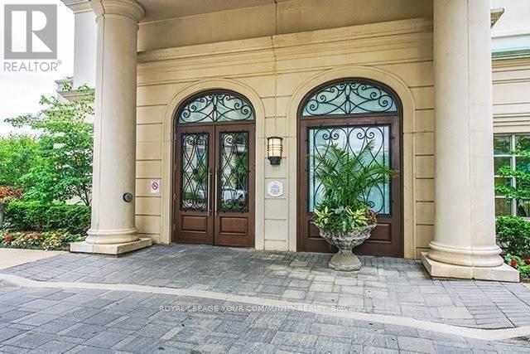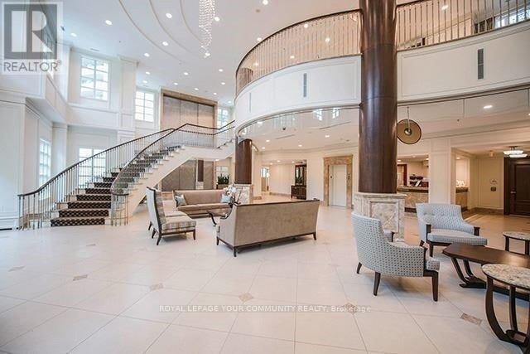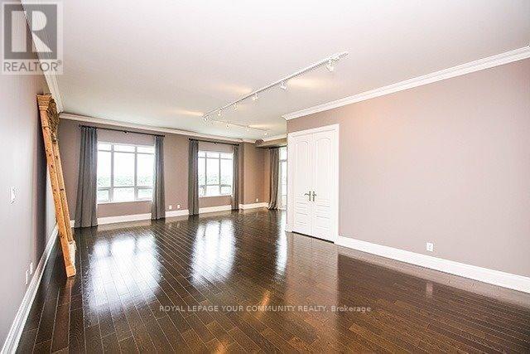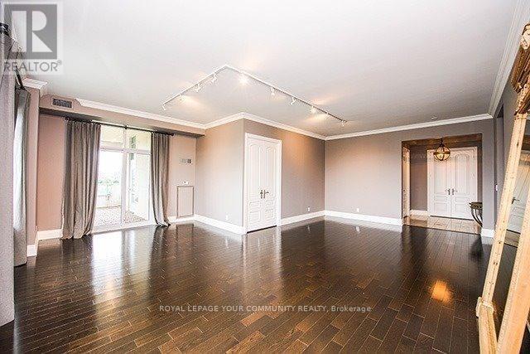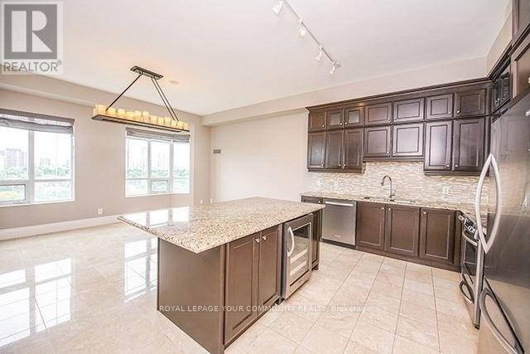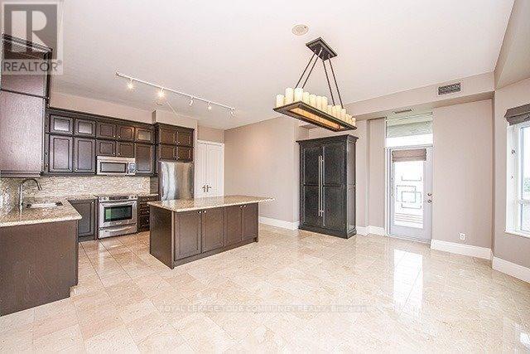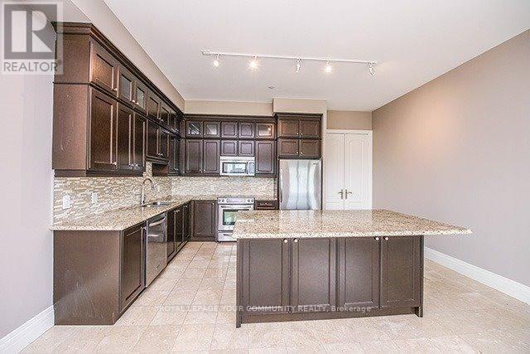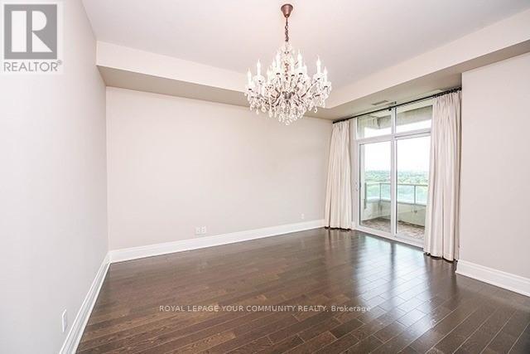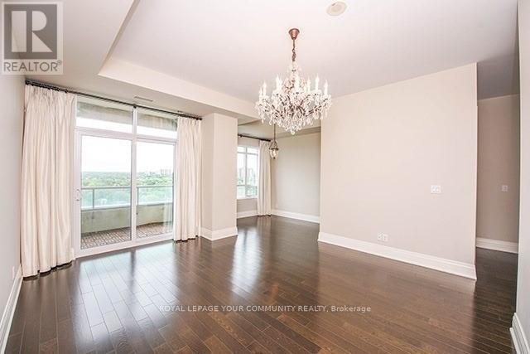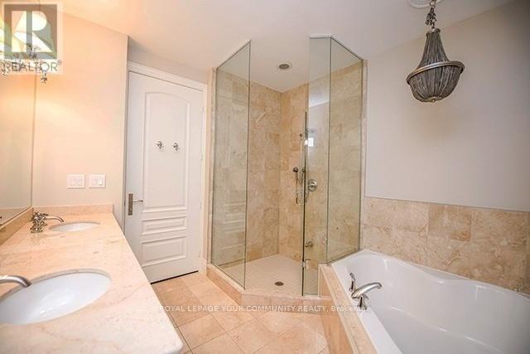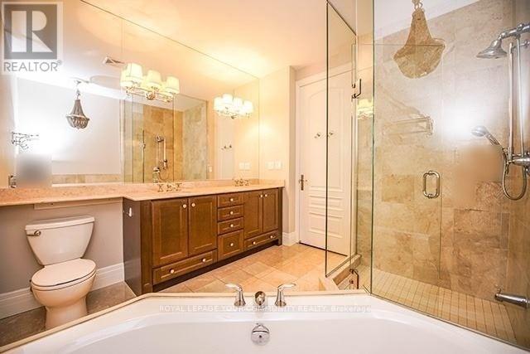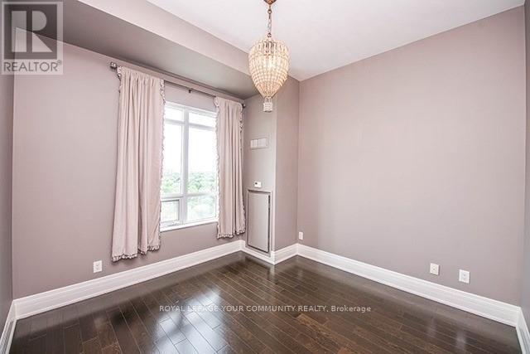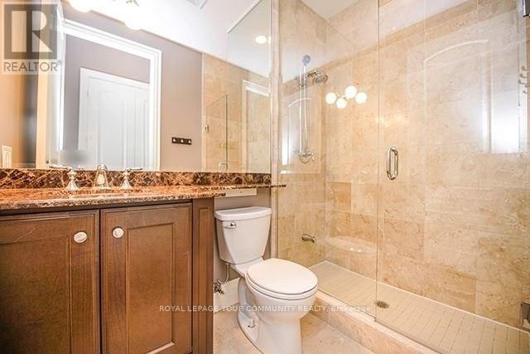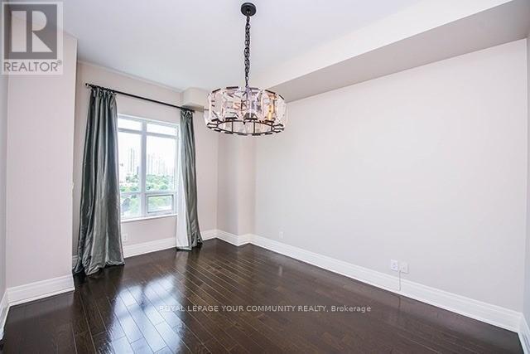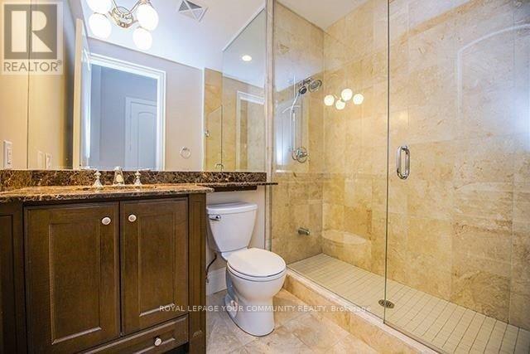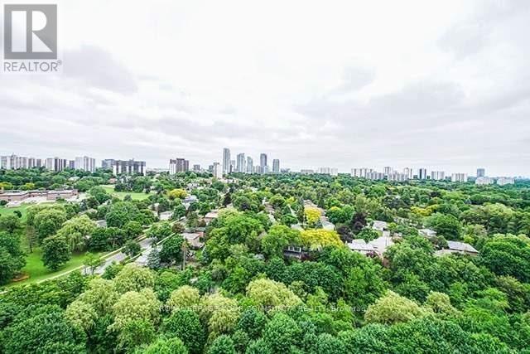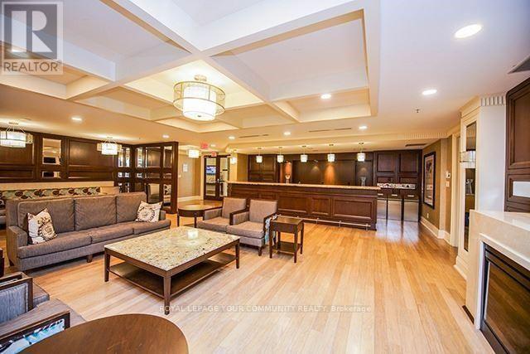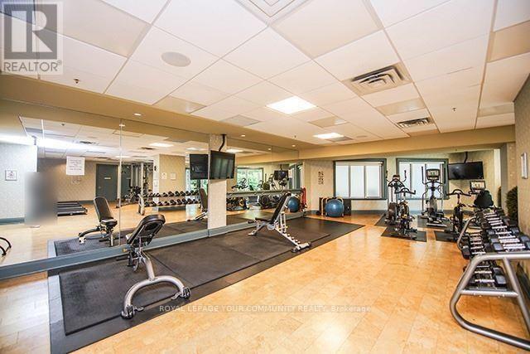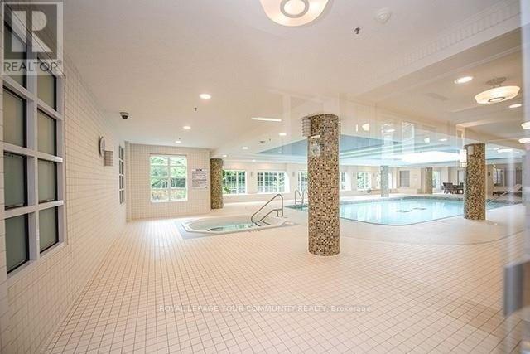Lph1803 - 20 Bloorview Place Toronto, Ontario M2J 0A6
$6,150 Monthly
Only 4 Suites On The Penthouse Floor. Rarely Offered, 3 Bedroom + 4 Washrooms. 2470 Sqft + 2 Balconies, 10'Ceilings. Each Bedroom Has A Full Ensuite Bathroom, Engineered Hardwood, 5 Custom B/I California Closets Including 2 Walk-Ins. Chef's Kitchen W/Huge Center Island Perfect For Entertaining, Upgraded Kitchen Floors, Indoor Pool, Exercise Room, Steps To Ttc, Leslie Subway Station, 401 & 404, Fairview Mall & North York General Hospital. Unit Is Tenanted And Will Be Available from Dec 15, 2025. 24 Hrs Notice for all Showings. Plenty of underground visitor parkings. Photos were taken when the unit was vacant. (id:61852)
Property Details
| MLS® Number | C12498850 |
| Property Type | Single Family |
| Community Name | Don Valley Village |
| AmenitiesNearBy | Hospital, Park, Place Of Worship, Public Transit, Schools |
| CommunityFeatures | Pets Allowed With Restrictions |
| Features | Balcony |
| ParkingSpaceTotal | 2 |
| PoolType | Indoor Pool |
| ViewType | View |
Building
| BathroomTotal | 4 |
| BedroomsAboveGround | 3 |
| BedroomsTotal | 3 |
| Age | 6 To 10 Years |
| Amenities | Security/concierge, Exercise Centre, Party Room, Visitor Parking, Storage - Locker |
| Appliances | Cooktop, Dishwasher, Dryer, Microwave, Oven, Washer, Window Coverings, Wine Fridge, Refrigerator |
| BasementType | None |
| CoolingType | Central Air Conditioning |
| ExteriorFinish | Concrete |
| FlooringType | Hardwood, Marble |
| HalfBathTotal | 1 |
| HeatingFuel | Natural Gas |
| HeatingType | Forced Air |
| SizeInterior | 2250 - 2499 Sqft |
| Type | Apartment |
Parking
| Underground | |
| Garage |
Land
| Acreage | No |
| LandAmenities | Hospital, Park, Place Of Worship, Public Transit, Schools |
Rooms
| Level | Type | Length | Width | Dimensions |
|---|---|---|---|---|
| Main Level | Dining Room | 7.1 m | 8.02 m | 7.1 m x 8.02 m |
| Main Level | Kitchen | 3.07 m | 4.85 m | 3.07 m x 4.85 m |
| Main Level | Eating Area | 4.3 m | 5.67 m | 4.3 m x 5.67 m |
| Main Level | Family Room | 4.03 m | 5.5 m | 4.03 m x 5.5 m |
| Main Level | Primary Bedroom | 4.4 m | 4.8 m | 4.4 m x 4.8 m |
| Main Level | Sitting Room | 1.59 m | 3 m | 1.59 m x 3 m |
| Main Level | Bedroom 2 | 3.33 m | 3.31 m | 3.33 m x 3.31 m |
| Main Level | Bedroom 3 | 3.35 m | 4.48 m | 3.35 m x 4.48 m |
Interested?
Contact us for more information
Sam El-Hajj
Salesperson
8854 Yonge Street
Richmond Hill, Ontario L4C 0T4
