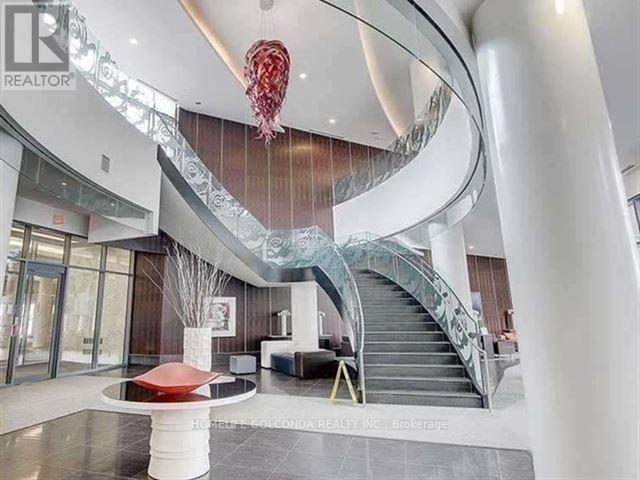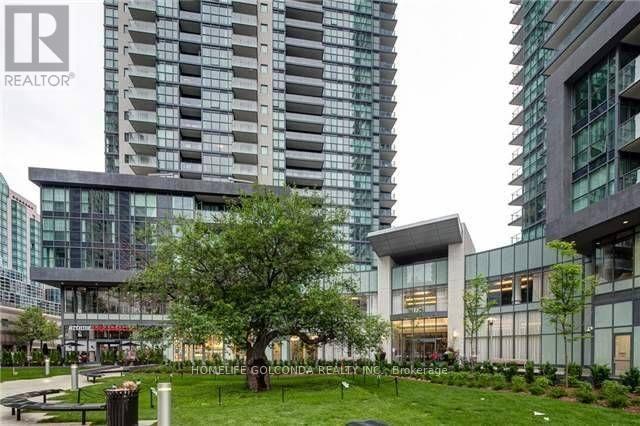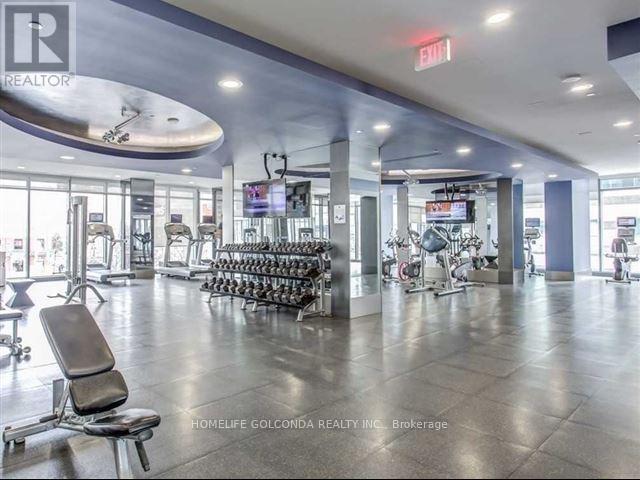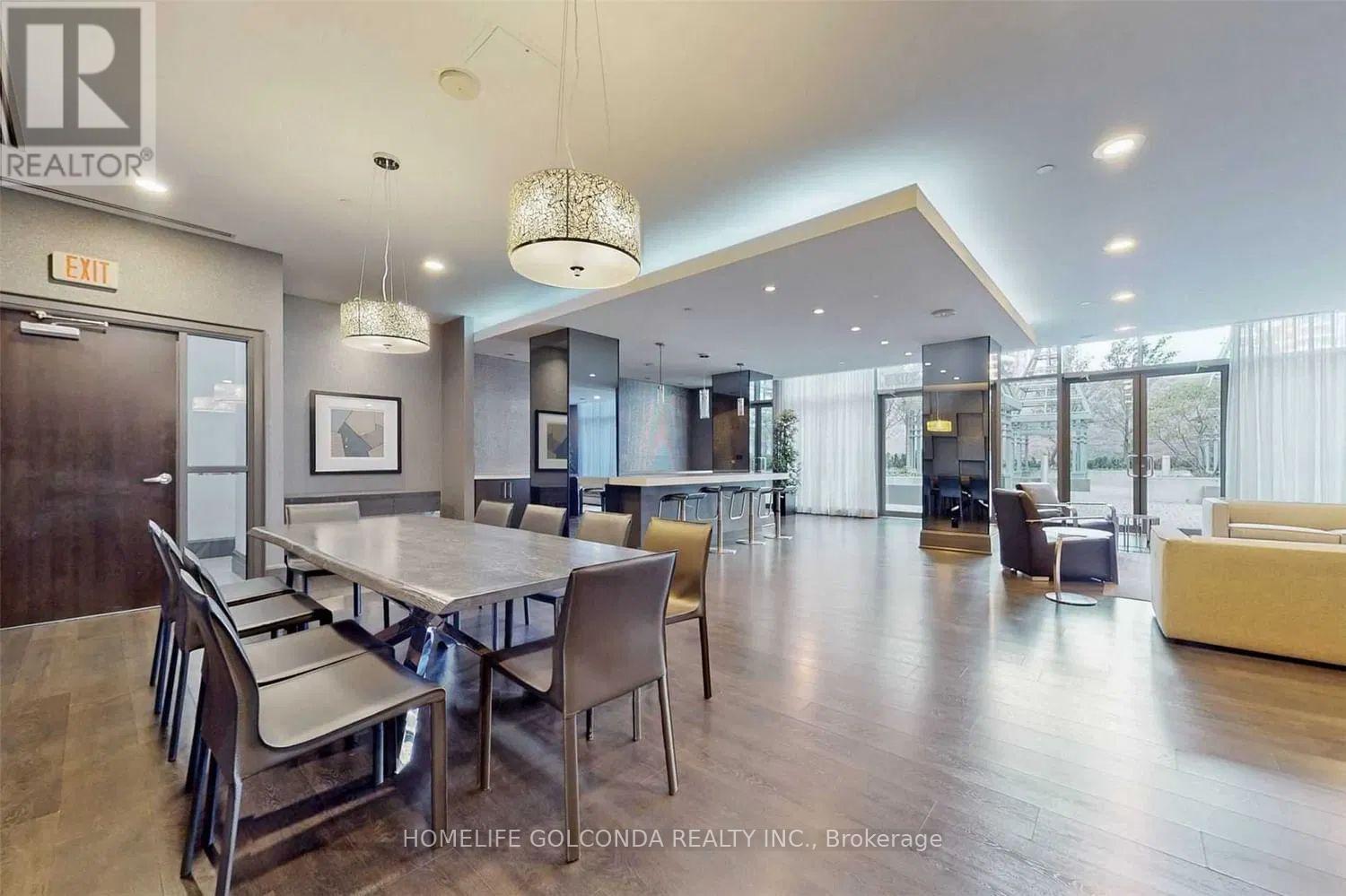Lph107 - 5168 Yonge Street Toronto, Ontario M2N 5P6
$1,298,000Maintenance, Water, Common Area Maintenance, Insurance, Parking, Heat
$964.85 Monthly
Maintenance, Water, Common Area Maintenance, Insurance, Parking, Heat
$964.85 MonthlyFrom Penthouses collection Large 1356 Sqf + balcony Luxury, Fantastic East view from every room!! High Ceiling Freshly paint Well maintain one owner been living here for a long time, Excellent property management, Den can be Used as third bedroom, World class amenities and lobby, Amazing Floor Plan High. Walking Closet. Large Balcony and Modern Kitchen Premium Finishes. High Demand Area, Old or Yonge enjoy this will neighborhood Underground Direct Subway Access, Party Room, Media Room, Game Room, Meeting Room, Gym, Indoor Swimming Pool, 24 hours Concierge. Access To Underground Path Connecting To Empress Walk & North York Centre Subway. Near Excellent Schools. Unit is virtually staged (id:61852)
Property Details
| MLS® Number | C12110444 |
| Property Type | Single Family |
| Neigbourhood | Willowdale West |
| Community Name | Willowdale West |
| AmenitiesNearBy | Park, Public Transit, Schools |
| CommunityFeatures | Pet Restrictions |
| Features | Balcony, In Suite Laundry |
| ParkingSpaceTotal | 1 |
Building
| BathroomTotal | 3 |
| BedroomsAboveGround | 2 |
| BedroomsBelowGround | 1 |
| BedroomsTotal | 3 |
| Amenities | Security/concierge, Exercise Centre, Recreation Centre, Party Room, Storage - Locker |
| Appliances | Oven - Built-in, Cooktop, Dishwasher, Dryer, Microwave, Oven, Washer, Window Coverings, Refrigerator |
| CoolingType | Central Air Conditioning |
| ExteriorFinish | Concrete |
| FlooringType | Laminate |
| HalfBathTotal | 1 |
| HeatingFuel | Electric |
| HeatingType | Forced Air |
| SizeInterior | 1200 - 1399 Sqft |
| Type | Apartment |
Parking
| Underground | |
| Garage |
Land
| Acreage | No |
| LandAmenities | Park, Public Transit, Schools |
Rooms
| Level | Type | Length | Width | Dimensions |
|---|---|---|---|---|
| Main Level | Bathroom | 4.12 m | 1.49 m | 4.12 m x 1.49 m |
| Main Level | Bathroom | 2.91 m | 1.5 m | 2.91 m x 1.5 m |
| Main Level | Living Room | 3.85 m | 2.98 m | 3.85 m x 2.98 m |
| Main Level | Dining Room | 3.87 m | 2.98 m | 3.87 m x 2.98 m |
| Main Level | Kitchen | 2.18 m | 2.47 m | 2.18 m x 2.47 m |
| Main Level | Eating Area | 2.06 m | 2.47 m | 2.06 m x 2.47 m |
| Main Level | Primary Bedroom | 5.77 m | 3.39 m | 5.77 m x 3.39 m |
| Main Level | Bedroom 2 | 4.29 m | 2.92 m | 4.29 m x 2.92 m |
| Main Level | Den | 2.92 m | 3.09 m | 2.92 m x 3.09 m |
| Main Level | Foyer | 2.5 m | 1.99 m | 2.5 m x 1.99 m |
| Main Level | Bathroom | 1.76 m | 1.49 m | 1.76 m x 1.49 m |
Interested?
Contact us for more information
Alex Hakimi
Salesperson
3601 Hwy 7 #215
Markham, Ontario L3R 0M3




































