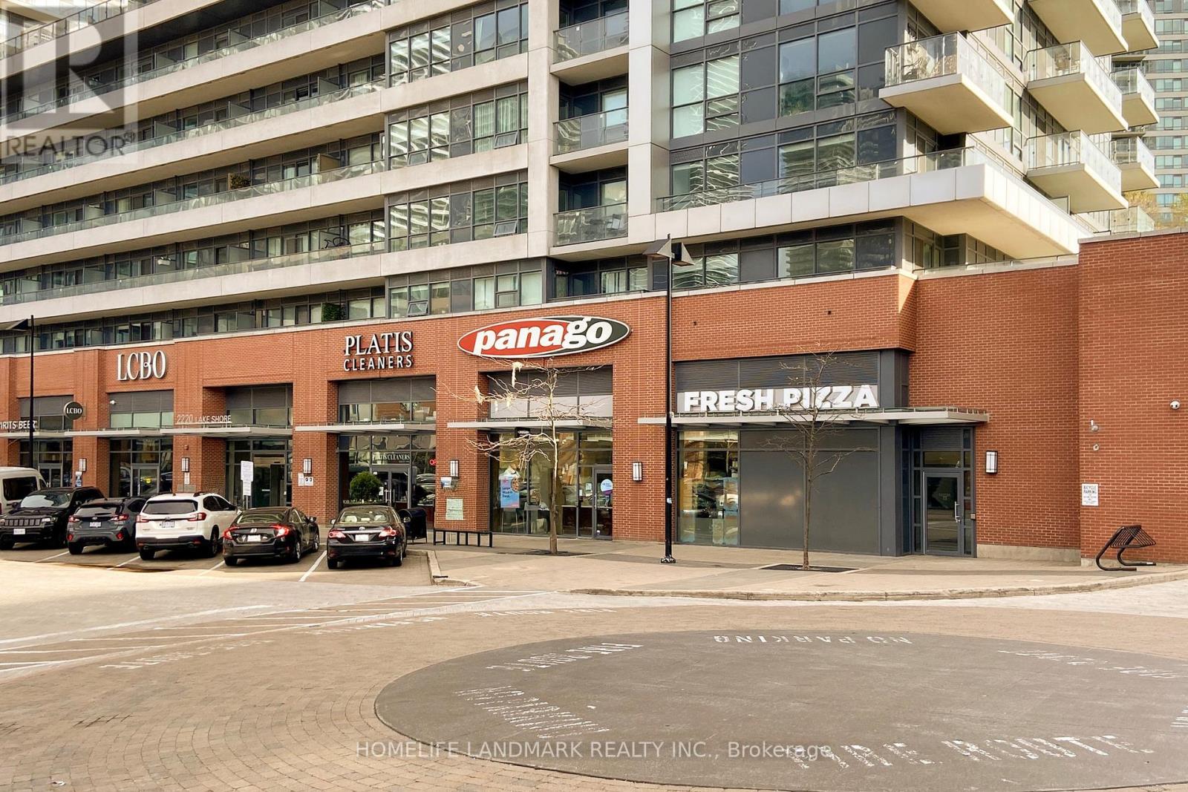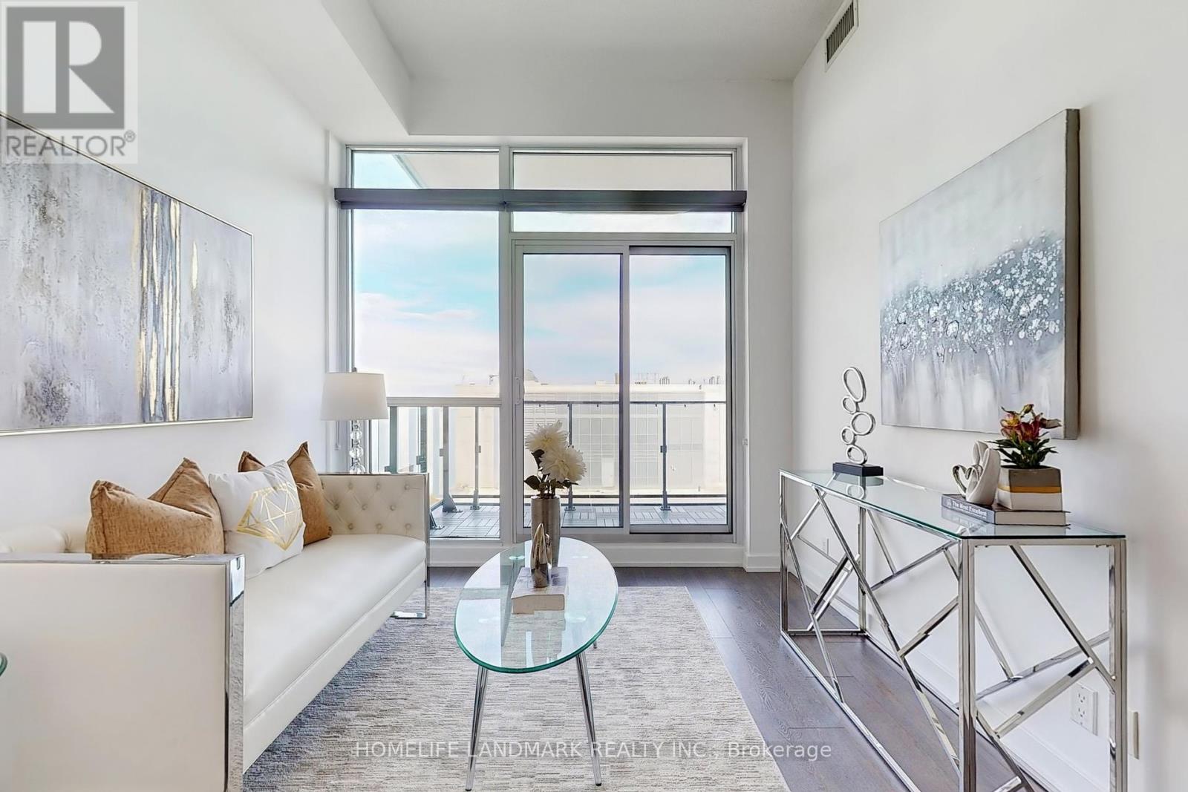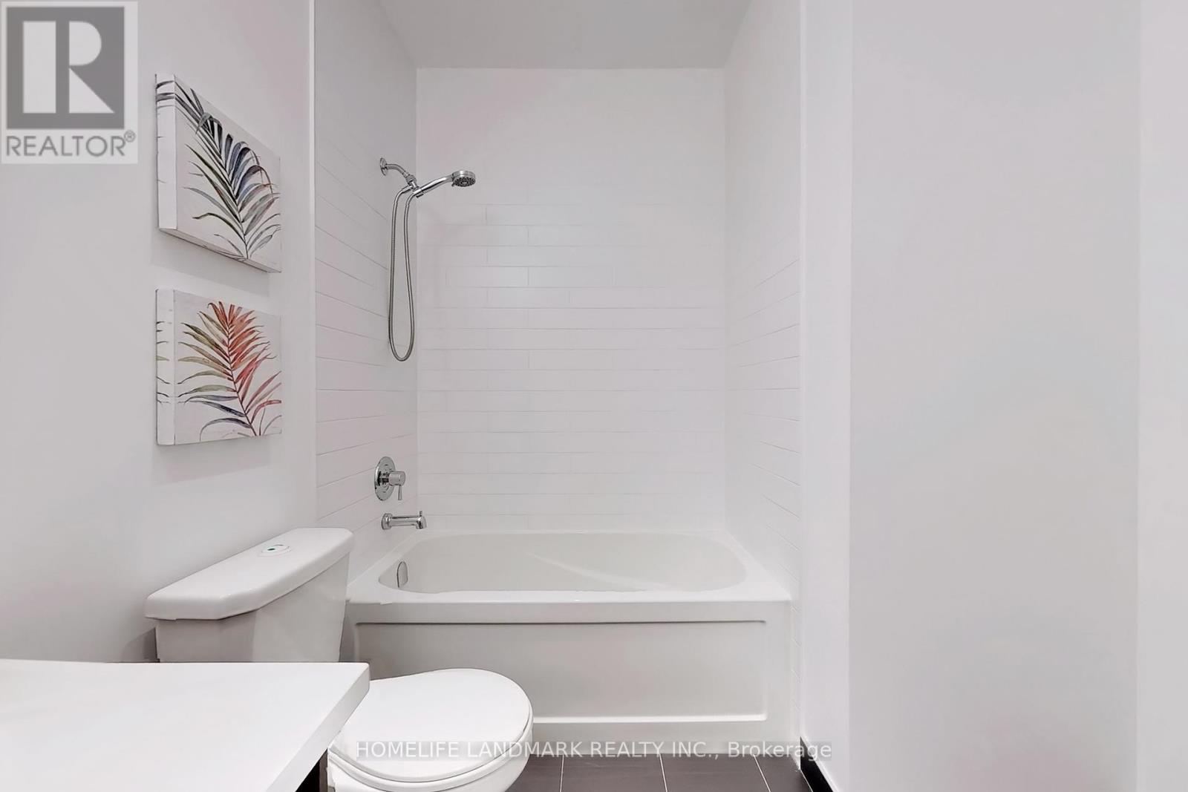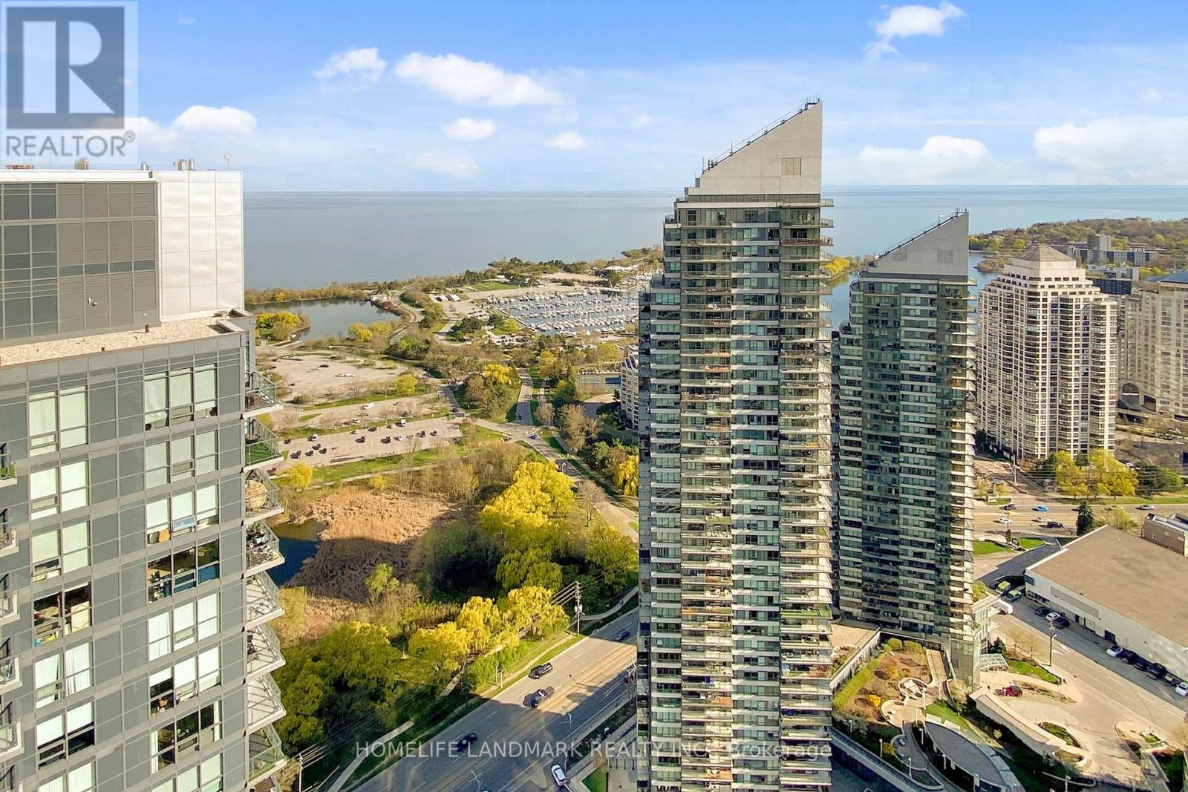Lph07 - 2220 Lake Shore Boulevard W Toronto, Ontario M8V 0C1
$499,900Maintenance, Insurance, Parking, Common Area Maintenance, Water, Heat
$542.89 Monthly
Maintenance, Insurance, Parking, Common Area Maintenance, Water, Heat
$542.89 MonthlyWelcome Home to Lower Penthouse 07 with Spectacular South Facing Direct Lake Views, 46th Floor, 1 Bedroom with Large Walk-in Closet + 1 Generously Sized Den, 10 Ft Ceilings Throughout, Floor-To-Ceiling Windows in the Highly Desirable Humber Bay Shores Waterfront Community. Large Open Concept Living, Stainless Steel Kitchen Appliances with Pot Lights and Under-Cabinet Lighting. Enjoy Your Morning Coffee On Your Large Balcony with Composite Deck Tiles. Entire Unit Recently Painted and Immaculate. Conveniently Located, Steps From The Lake, Humber Bay Park, Marina, Restaurants, TTC Streetcar, Mimico GO Train Station, Hwy 427, QEW and Gardiner Expressway. 60,000 Sq Ft. of Retail Including Metro, Starbucks, Shoppers Drug Mart, LCBO, TD Bank, Scotiabank. State of The Art Amenities 30,000 Sq. Ft. CLUB W Including Luxurious Party Rooms, Fitness Centre, Indoor Pool, Yoga Studio, Steam Room, Squash Court, Therapy Room, Theatre, Outdoor Lounge, Rooftop BBQ, Outdoor Putting Green, Games Room, Library/Workspace, Kids Craft Room, Guest Suites. Includes One (1) Parking and One (1) Locker Conveniently Located On P2 Next to Elevator. Must See! This Unit and Building Will Impress Your Fussiest Clients. The Virtual Tour Does Not Do It Justice, MUST SEE the View in Person!! (id:61852)
Property Details
| MLS® Number | W12132547 |
| Property Type | Single Family |
| Community Name | Mimico |
| AmenitiesNearBy | Marina, Public Transit, Schools, Park |
| CommunityFeatures | Pet Restrictions |
| Features | Balcony, Carpet Free |
| ParkingSpaceTotal | 1 |
| PoolType | Indoor Pool |
| Structure | Squash & Raquet Court |
| ViewType | View, View Of Water, Direct Water View |
| WaterFrontType | Waterfront |
Building
| BathroomTotal | 1 |
| BedroomsAboveGround | 1 |
| BedroomsBelowGround | 1 |
| BedroomsTotal | 2 |
| Amenities | Exercise Centre, Party Room, Sauna, Separate Heating Controls, Storage - Locker, Security/concierge |
| Appliances | Intercom, Dishwasher, Dryer, Microwave, Stove, Washer, Window Coverings, Refrigerator |
| CoolingType | Central Air Conditioning |
| ExteriorFinish | Concrete |
| FireProtection | Monitored Alarm, Security System |
| FlooringType | Laminate, Ceramic |
| HeatingFuel | Natural Gas |
| HeatingType | Forced Air |
| SizeInterior | 600 - 699 Sqft |
| Type | Apartment |
Parking
| Underground | |
| Garage |
Land
| Acreage | No |
| LandAmenities | Marina, Public Transit, Schools, Park |
Rooms
| Level | Type | Length | Width | Dimensions |
|---|---|---|---|---|
| Flat | Bedroom | 4.09 m | 2.77 m | 4.09 m x 2.77 m |
| Flat | Den | 2.31 m | 2.06 m | 2.31 m x 2.06 m |
| Flat | Bathroom | 2.44 m | 2.24 m | 2.44 m x 2.24 m |
| Main Level | Living Room | 3.1 m | 3 m | 3.1 m x 3 m |
| Main Level | Kitchen | 3.61 m | 2.97 m | 3.61 m x 2.97 m |
https://www.realtor.ca/real-estate/28278502/lph07-2220-lake-shore-boulevard-w-toronto-mimico-mimico
Interested?
Contact us for more information
Chantille O
Salesperson
7240 Woodbine Ave Unit 103
Markham, Ontario L3R 1A4

















































