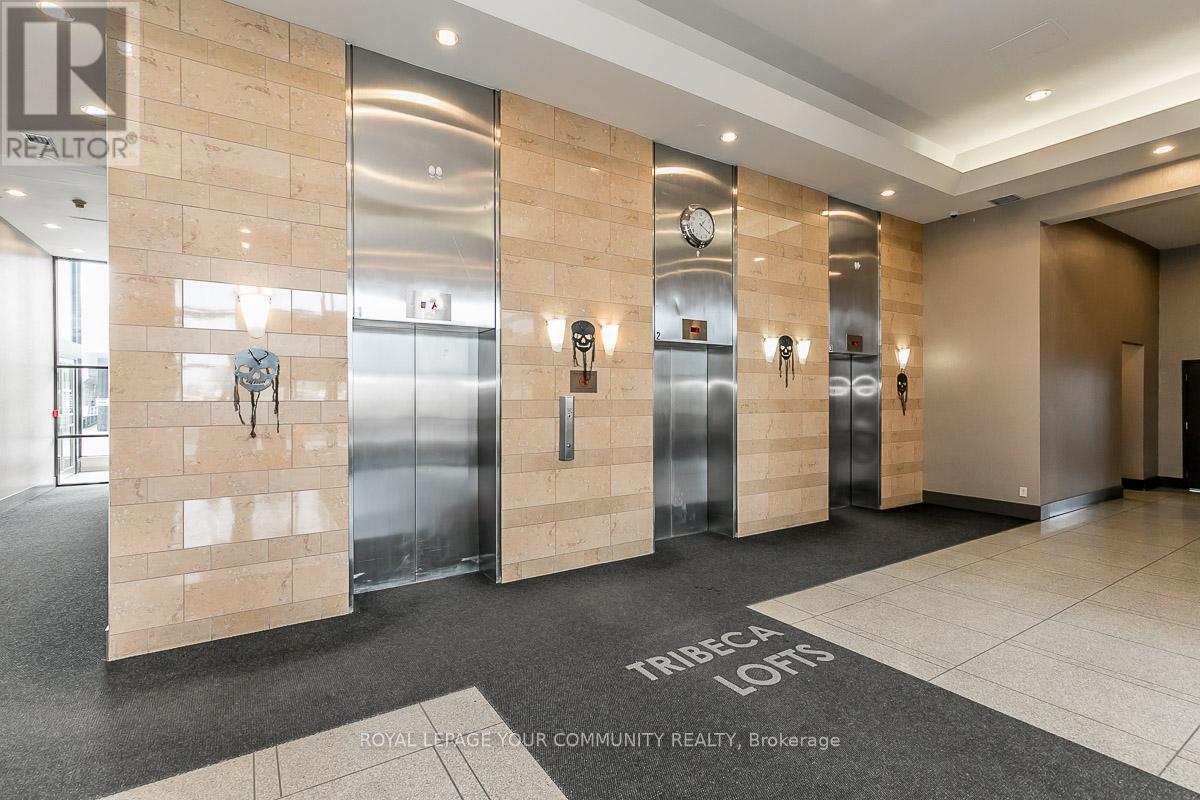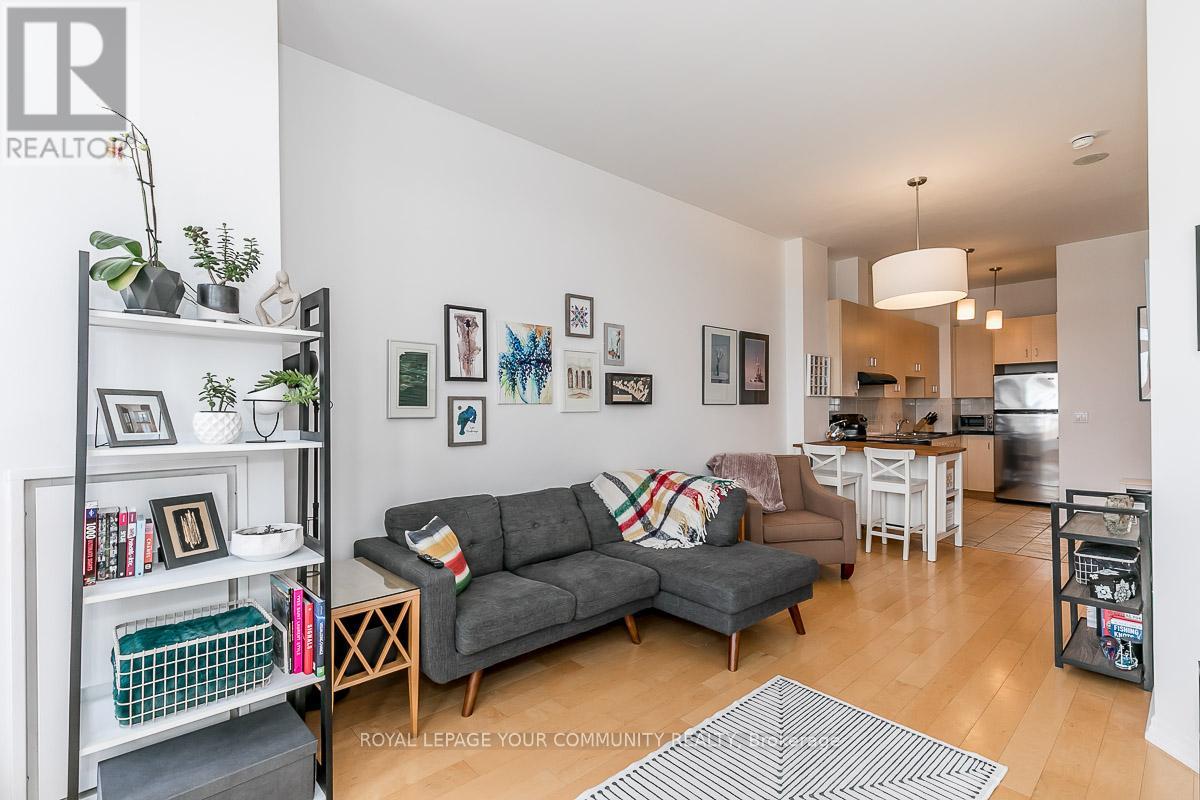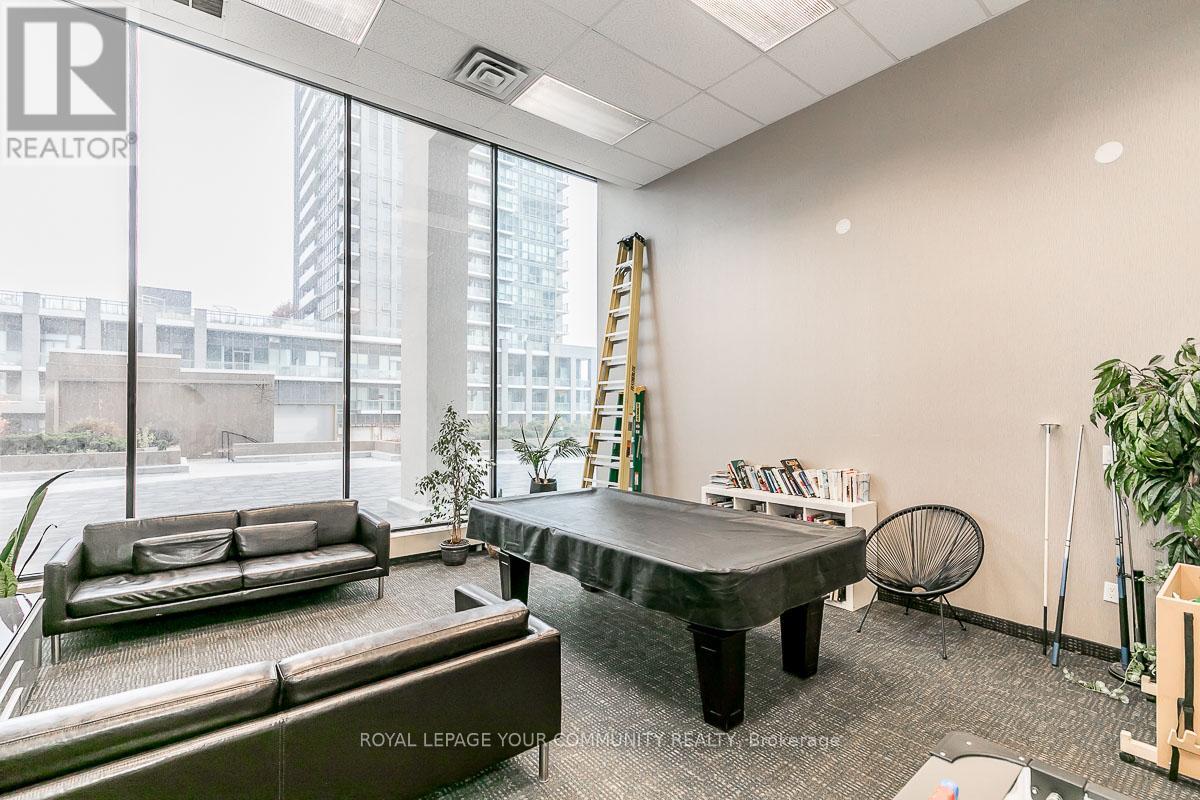Lph06 - 797 Don Mills Road Toronto, Ontario M3C 1V1
$484,900Maintenance, Common Area Maintenance, Heat, Insurance, Parking, Water
$668.41 Monthly
Maintenance, Common Area Maintenance, Heat, Insurance, Parking, Water
$668.41 MonthlyWelcome To The Tribeca Lofts - Bright And Spacious 680 sqft Lower Penthouse with soaring 10 Foot Ceilings!. Open Concept Floorplan, lots of natural light!, High Demand location just Minutes To LRT Public transit, Aga Khan Museum And Excellent Shopping. Excellent unobstructed north skyline view. Offers considered anytime. (id:61852)
Property Details
| MLS® Number | C12130273 |
| Property Type | Single Family |
| Community Name | Flemingdon Park |
| AmenitiesNearBy | Public Transit |
| CommunityFeatures | Pet Restrictions |
| Features | Balcony |
| ParkingSpaceTotal | 1 |
| ViewType | View |
Building
| BathroomTotal | 1 |
| BedroomsAboveGround | 1 |
| BedroomsBelowGround | 1 |
| BedroomsTotal | 2 |
| Amenities | Storage - Locker |
| Appliances | Dishwasher, Dryer, Stove, Washer, Window Coverings, Refrigerator |
| CoolingType | Central Air Conditioning |
| ExteriorFinish | Concrete |
| FireProtection | Security Guard |
| FlooringType | Tile, Hardwood |
| HeatingFuel | Natural Gas |
| HeatingType | Forced Air |
| SizeInterior | 600 - 699 Sqft |
| Type | Apartment |
Parking
| Underground | |
| Garage |
Land
| Acreage | No |
| LandAmenities | Public Transit |
Rooms
| Level | Type | Length | Width | Dimensions |
|---|---|---|---|---|
| Main Level | Kitchen | 3.74 m | 1.73 m | 3.74 m x 1.73 m |
| Main Level | Dining Room | 3.96 m | 3.21 m | 3.96 m x 3.21 m |
| Main Level | Living Room | 7.16 m | 3.96 m | 7.16 m x 3.96 m |
| Main Level | Bedroom | 3.96 m | 3.62 m | 3.96 m x 3.62 m |
| Main Level | Den | 2.65 m | 2.48 m | 2.65 m x 2.48 m |
Interested?
Contact us for more information
Jeff Risi
Salesperson
6173 Main Street
Stouffville, Ontario L4A 4H8

























