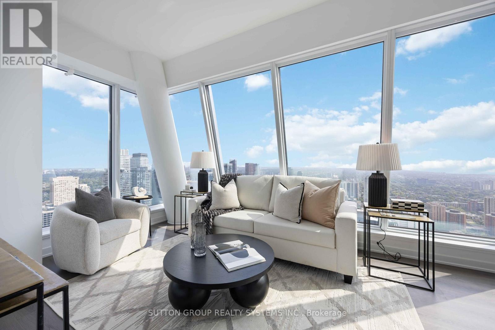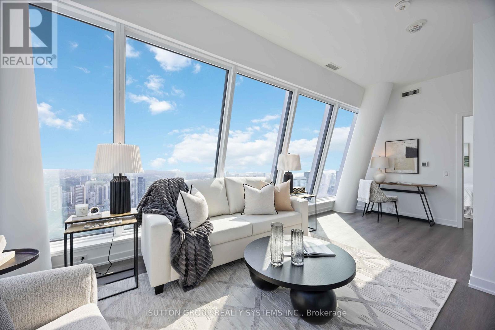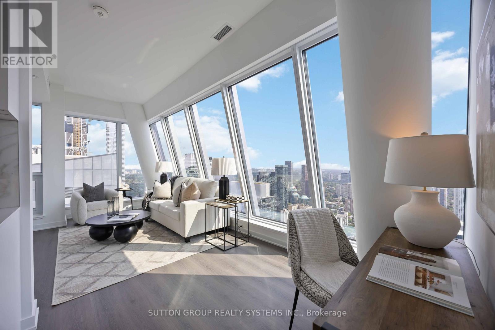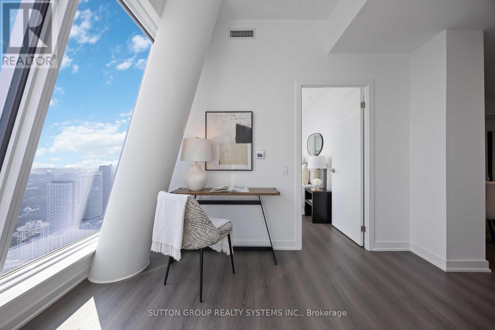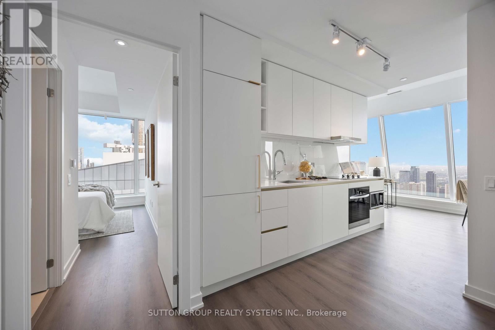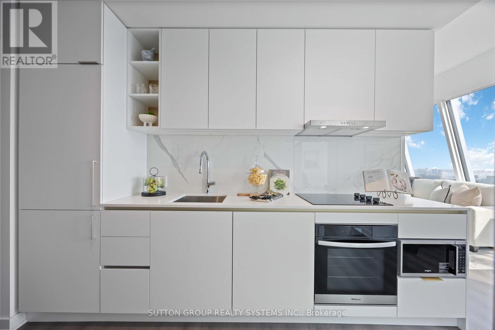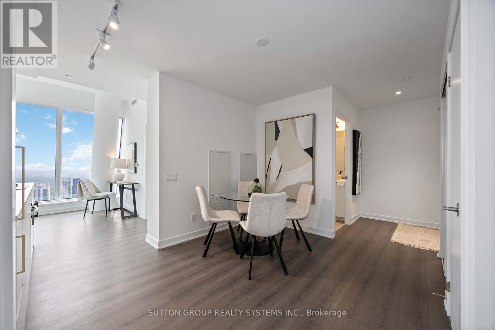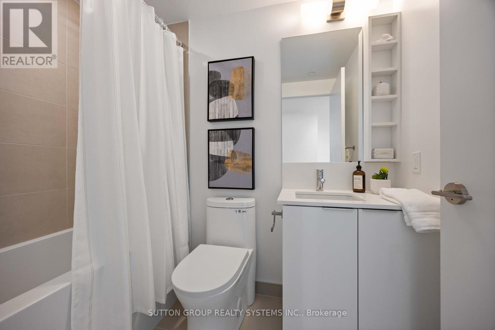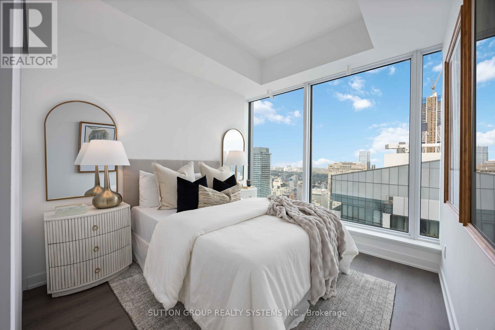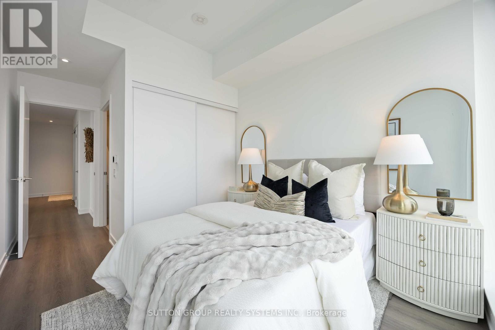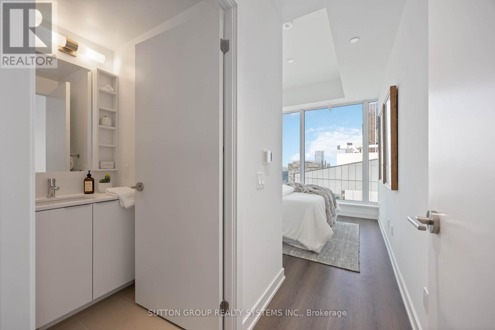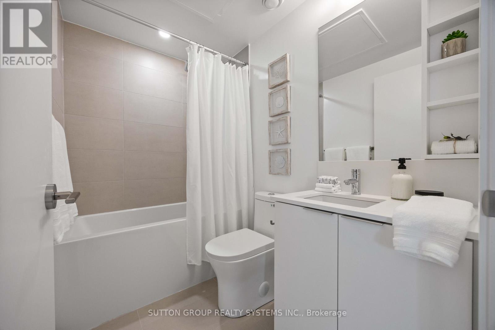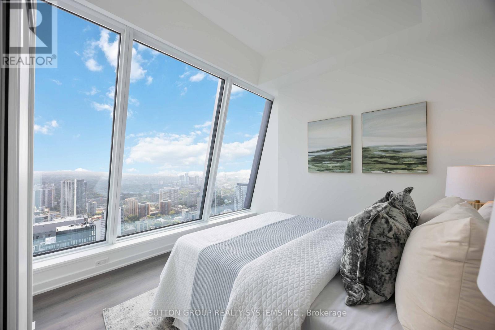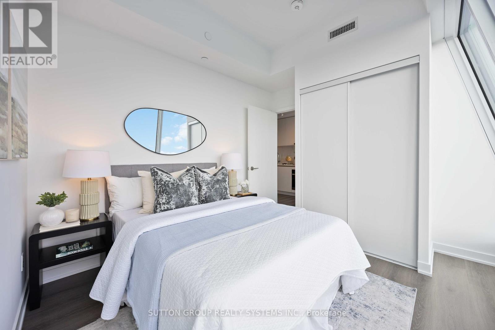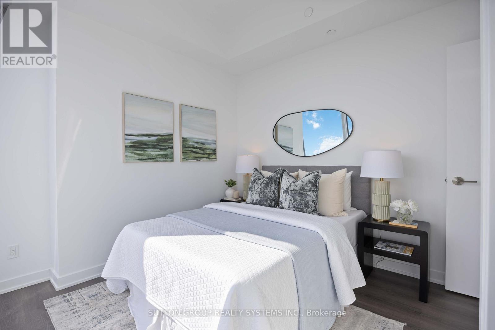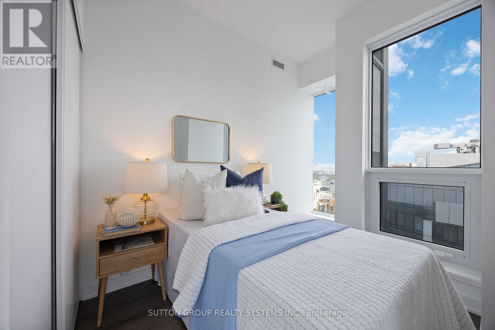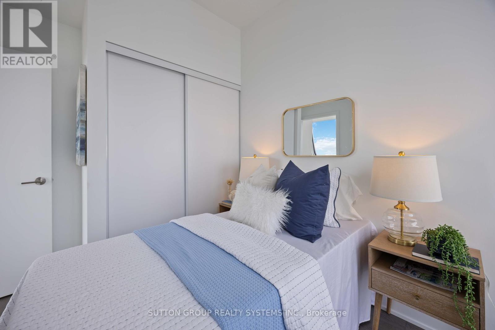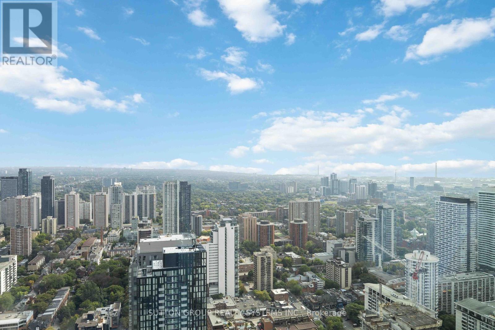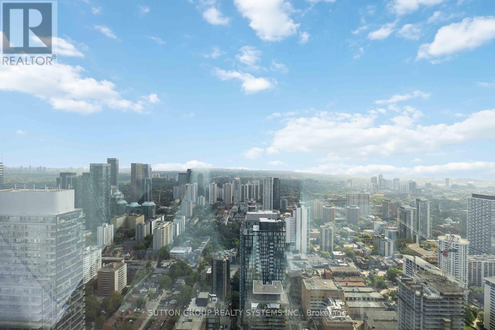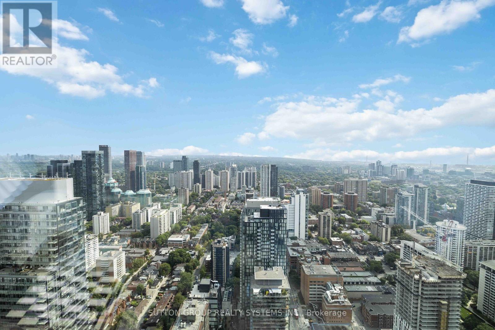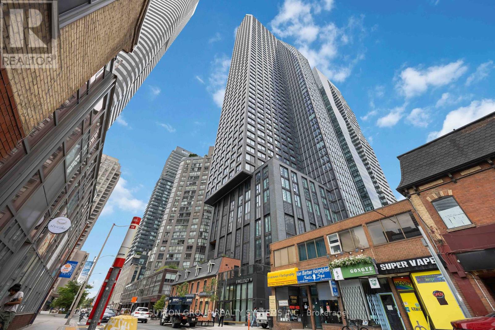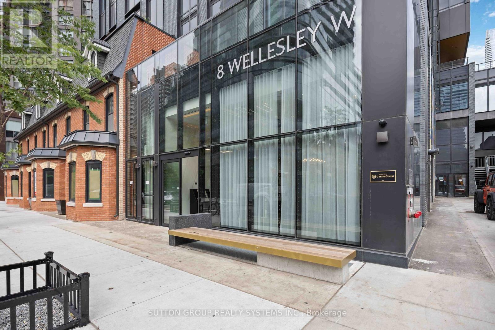Lph05 - 8 Wellesley Street W Toronto, Ontario M4Y 0J5
$1,575,000Maintenance, Common Area Maintenance, Parking, Insurance
$1,014.66 Monthly
Maintenance, Common Area Maintenance, Parking, Insurance
$1,014.66 MonthlyThe view says it all! Stunning, Bright, and Sweeping North East Views from this beautiful Lower Penthouse will leave you in awe! Corner suite with 3 bedrooms, 2 bathrooms, 10ft ceilings, wrap-around floor-to-ceiling windows, and brand new modern finishes throughout. Steps to Yonge Street, Wellesley Subway Station, a short walk to Yorkville, Parks, The Village, Shopping, and Universities. This is truly the Heart of Toronto! All this and an amazing state-of-the-art gym! Includes 2 Parking ( 1 with EV Charger and 1 with locker), plus one additional locker included. (id:61852)
Property Details
| MLS® Number | C12387158 |
| Property Type | Single Family |
| Community Name | Bay Street Corridor |
| CommunityFeatures | Pets Allowed With Restrictions |
| Features | In Suite Laundry |
| ParkingSpaceTotal | 2 |
| ViewType | City View, Lake View |
Building
| BathroomTotal | 2 |
| BedroomsAboveGround | 3 |
| BedroomsTotal | 3 |
| Age | New Building |
| Amenities | Security/concierge, Exercise Centre, Party Room, Visitor Parking, Storage - Locker |
| Appliances | Cooktop, Dishwasher, Dryer, Microwave, Stove, Washer, Refrigerator |
| BasementType | None |
| CoolingType | Central Air Conditioning |
| FlooringType | Laminate |
| HeatingFuel | Electric, Natural Gas |
| HeatingType | Heat Pump, Not Known |
| SizeInterior | 900 - 999 Sqft |
| Type | Apartment |
Parking
| Underground | |
| Garage |
Land
| Acreage | No |
Rooms
| Level | Type | Length | Width | Dimensions |
|---|---|---|---|---|
| Main Level | Living Room | 3.05 m | 6.1 m | 3.05 m x 6.1 m |
| Main Level | Dining Room | 2.75 m | 2.15 m | 2.75 m x 2.15 m |
| Main Level | Kitchen | 1.85 m | 3.35 m | 1.85 m x 3.35 m |
| Main Level | Primary Bedroom | 2.75 m | 3.05 m | 2.75 m x 3.05 m |
| Main Level | Bedroom 2 | 2.75 m | 3.05 m | 2.75 m x 3.05 m |
| Main Level | Bedroom 3 | 2.15 m | 2.45 m | 2.15 m x 2.45 m |
Interested?
Contact us for more information
Gaelen Patrick
Salesperson
2186 Bloor St. West
Toronto, Ontario M6S 1N3
