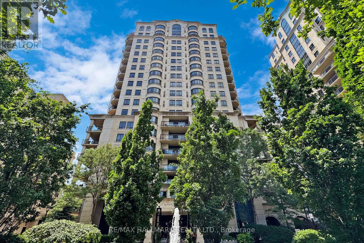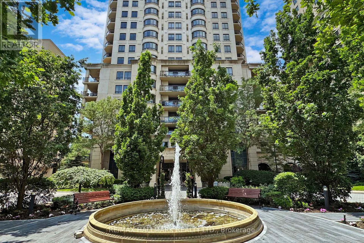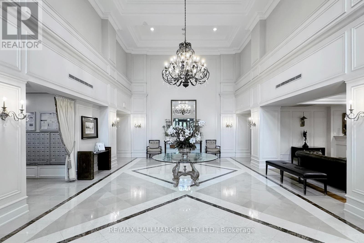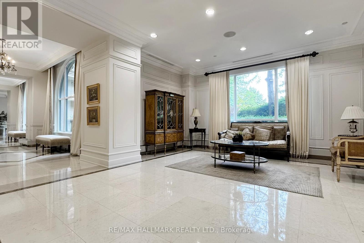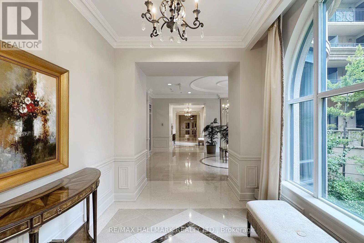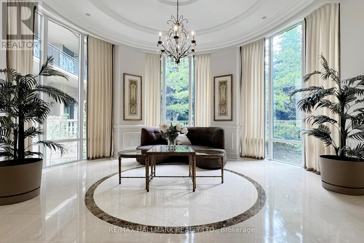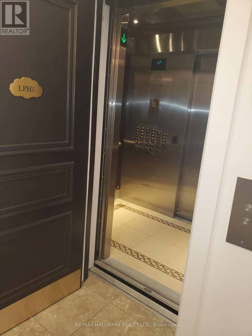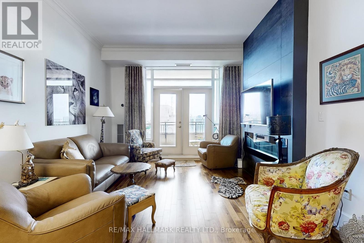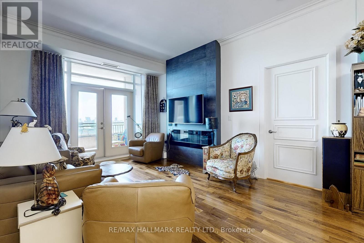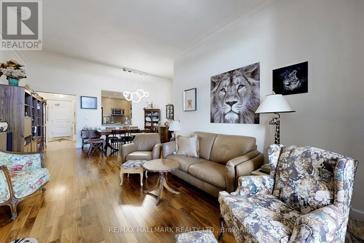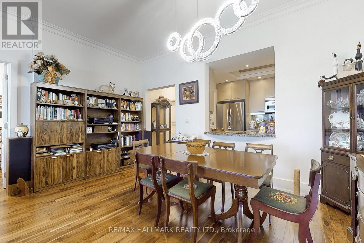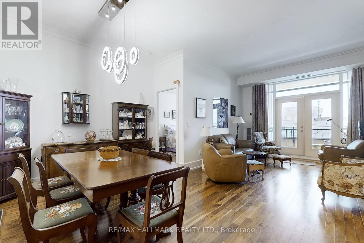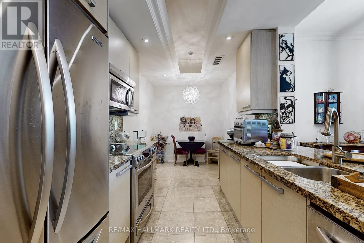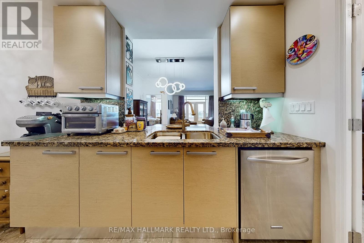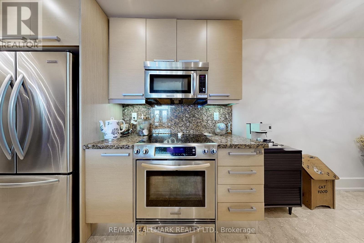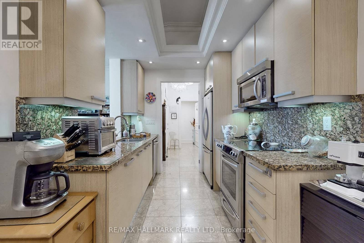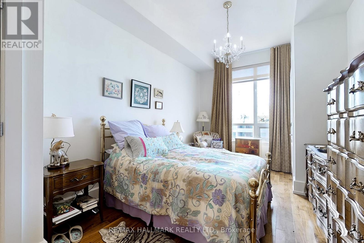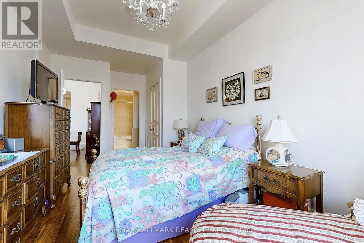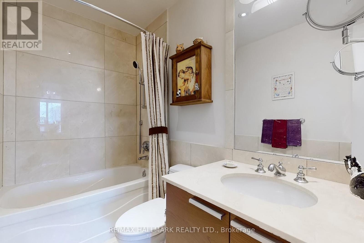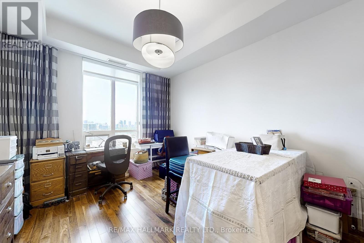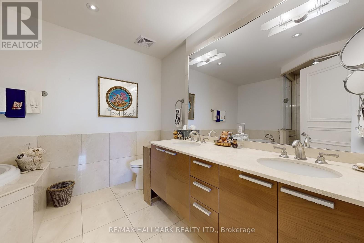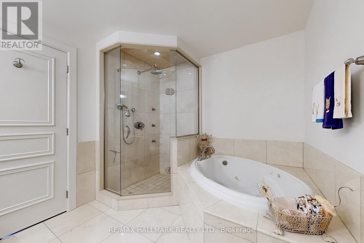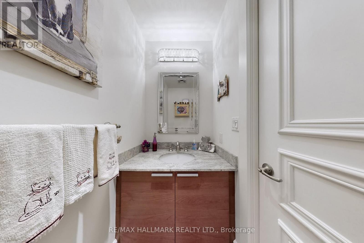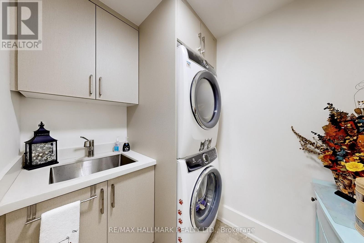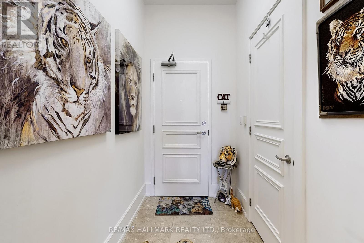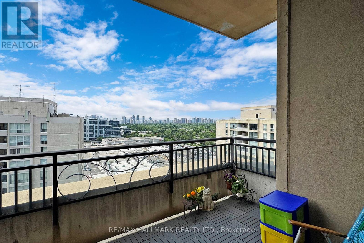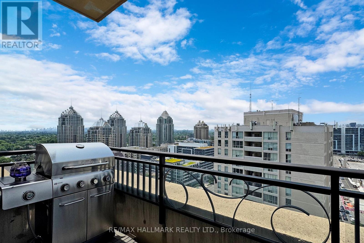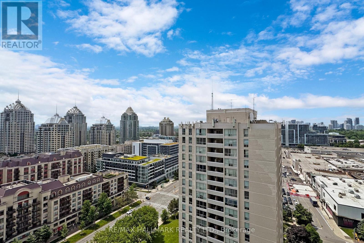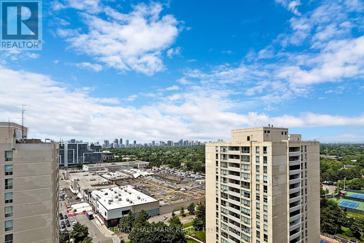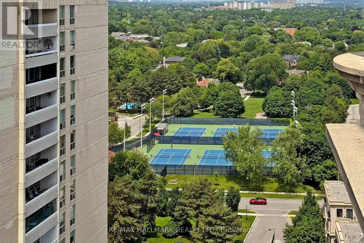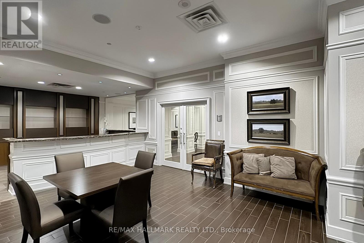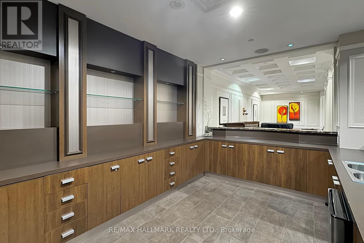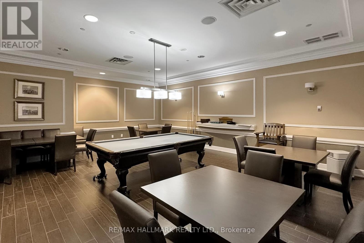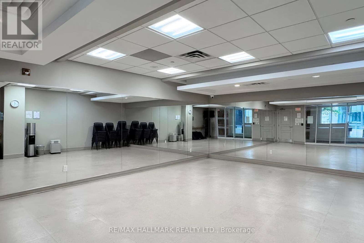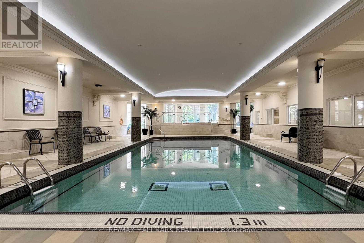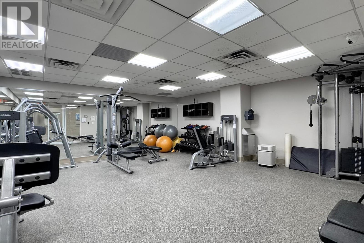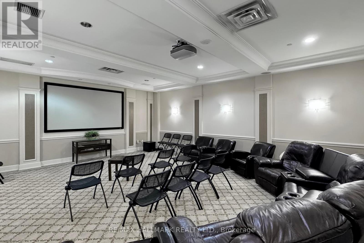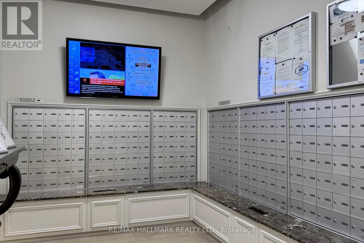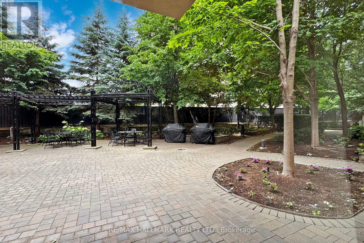Lph05 - 660 Sheppard Avenue E Toronto, Ontario M2K 3E5
$1,390,000Maintenance, Water, Common Area Maintenance, Insurance, Parking
$1,718.09 Monthly
Maintenance, Water, Common Area Maintenance, Insurance, Parking
$1,718.09 MonthlyLive and entertain in exquisite luxury at this North York condo with full concierge service!Stunning St. Gabriels by renowned builder Shane Baghai. Enjoy a light-filled lower penthouse with private elevator access, featuring approximately 1420 square feet of living space. The split plan layout includes an open living and dining room, a gourmet kitchen with granite counters, and a breakfast area. The family room with a fireplace and soaring 10' coffered and crown-moulded ceilings add elegance. This unit boasts 2 spacious bedrooms with ensuite spa bathrooms, 3 bathrooms total, beautiful hardwood and marble floors, a terrace with a gas BBQ, 24-hour concierge, valet parking, and much more! EXTRAS: All Stainless Steel Kitchen Appliances ( Fridge, Stove Microwave, Dishwasher ); Washer and Dryer and Stainless Steel B.B.Q in Balcony. (id:61852)
Property Details
| MLS® Number | C12284945 |
| Property Type | Single Family |
| Community Name | Bayview Village |
| AmenitiesNearBy | Park, Public Transit |
| CommunityFeatures | Pets Allowed With Restrictions, Community Centre |
| Features | Balcony |
| ParkingSpaceTotal | 1 |
| ViewType | View |
Building
| BathroomTotal | 3 |
| BedroomsAboveGround | 2 |
| BedroomsTotal | 2 |
| Amenities | Exercise Centre, Security/concierge, Visitor Parking, Storage - Locker |
| Appliances | Oven - Built-in |
| BasementType | None |
| CoolingType | Central Air Conditioning |
| ExteriorFinish | Stucco |
| FireProtection | Security System |
| FireplacePresent | Yes |
| FlooringType | Hardwood, Marble |
| HalfBathTotal | 1 |
| HeatingFuel | Electric |
| HeatingType | Forced Air |
| SizeInterior | 1400 - 1599 Sqft |
| Type | Apartment |
Parking
| Underground | |
| No Garage |
Land
| Acreage | No |
| LandAmenities | Park, Public Transit |
Rooms
| Level | Type | Length | Width | Dimensions |
|---|---|---|---|---|
| Flat | Primary Bedroom | 6.03 m | 3.31 m | 6.03 m x 3.31 m |
| Flat | Bedroom 2 | 6.05 m | 2.58 m | 6.05 m x 2.58 m |
| Flat | Living Room | 3.69 m | 3.46 m | 3.69 m x 3.46 m |
| Flat | Kitchen | 4.85 m | 3.65 m | 4.85 m x 3.65 m |
| Flat | Kitchen | 2.65 m | 2.27 m | 2.65 m x 2.27 m |
| Flat | Eating Area | 2.3 m | 2.27 m | 2.3 m x 2.27 m |
| Flat | Foyer | 2.27 m | 3.31 m | 2.27 m x 3.31 m |
| Flat | Laundry Room | 2.09 m | 1.66 m | 2.09 m x 1.66 m |
Interested?
Contact us for more information
Daryl King
Salesperson
9555 Yonge Street #201
Richmond Hill, Ontario L4C 9M5
Sammy Zinali
Salesperson
9555 Yonge Street #201
Richmond Hill, Ontario L4C 9M5
Mace Mahmoudi
Broker
9555 Yonge Street #201
Richmond Hill, Ontario L4C 9M5
