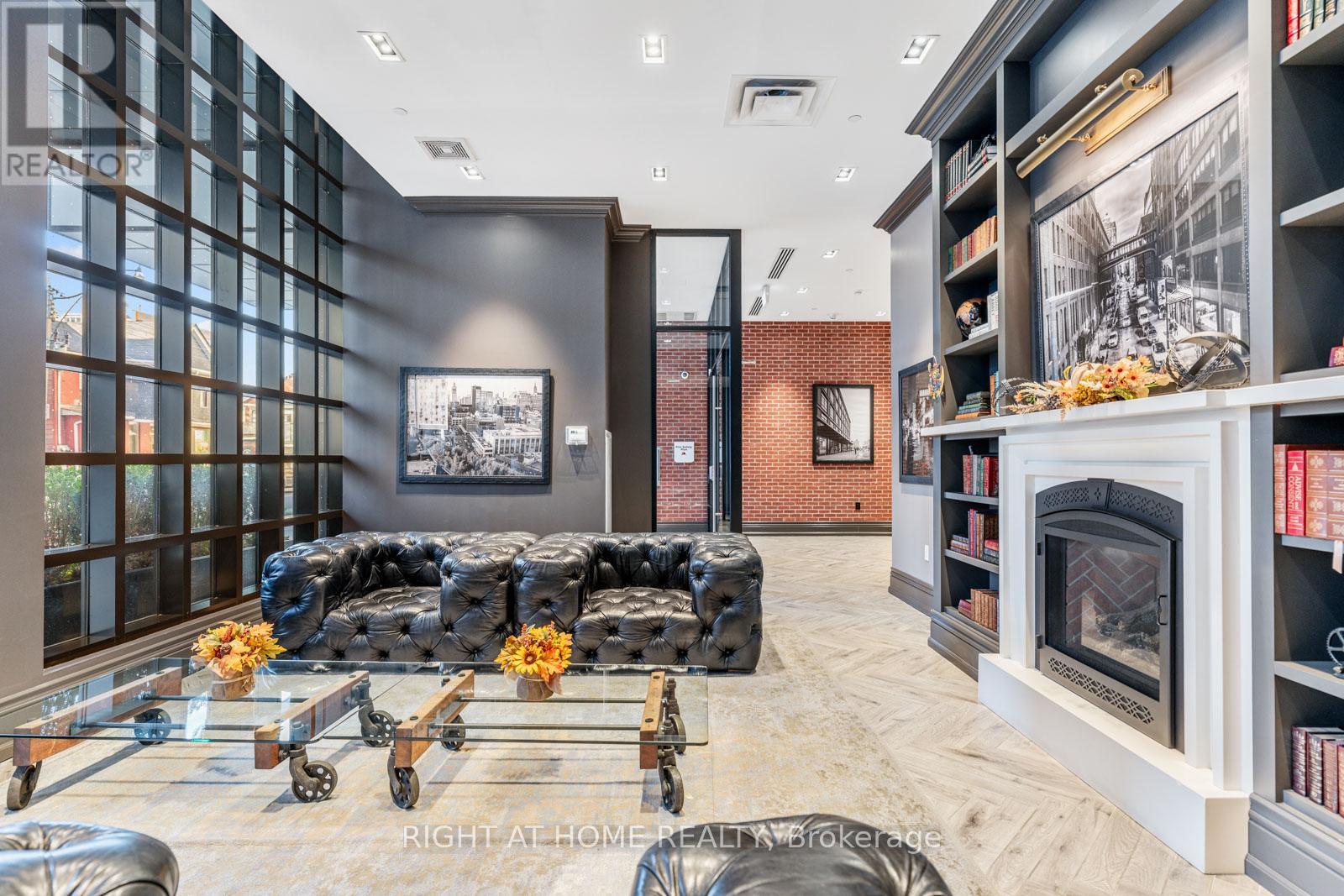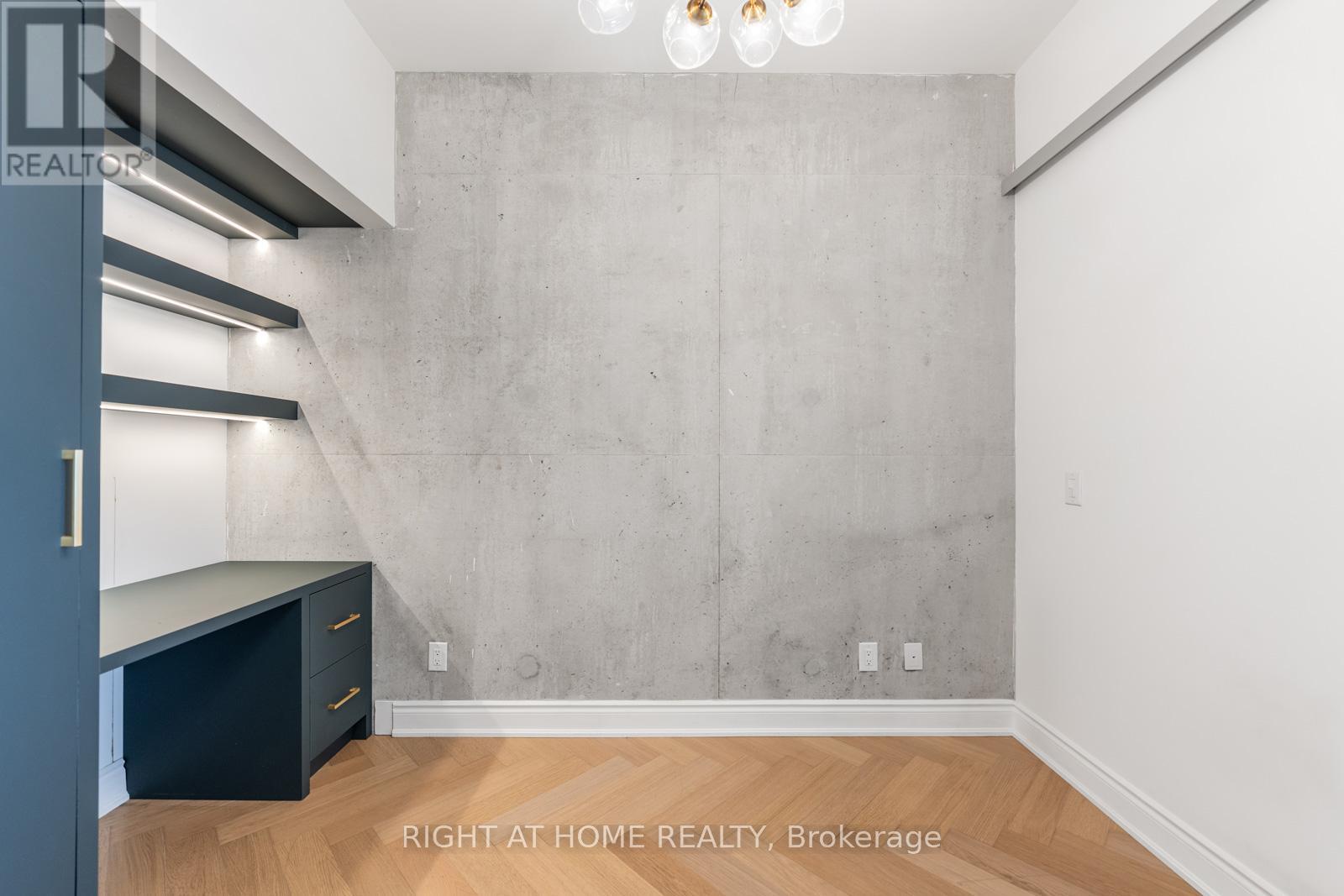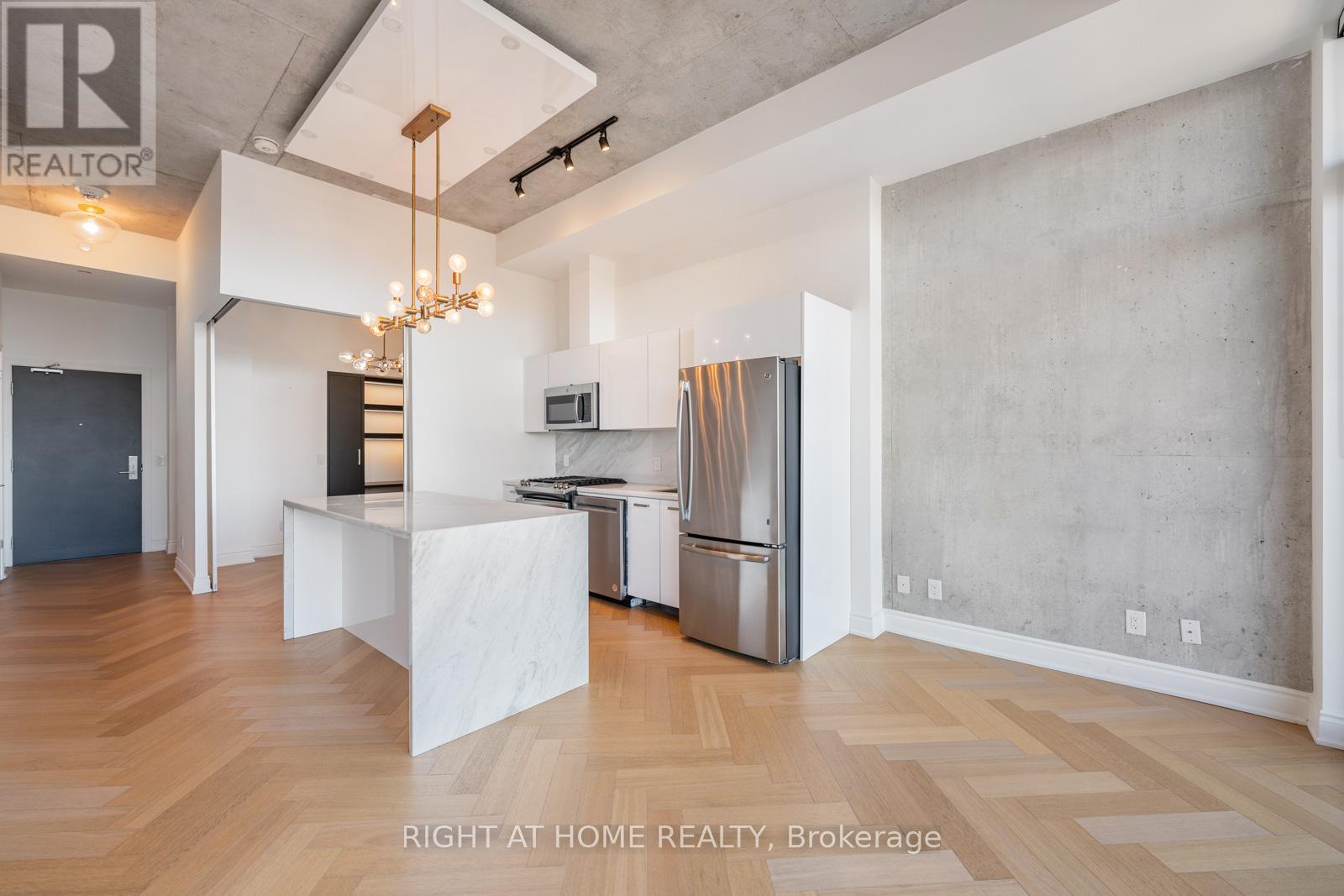Lph02 - 608 Richmond Street W Toronto, Ontario M5V 0N9
$949,000Maintenance, Heat, Water, Insurance, Common Area Maintenance
$748.48 Monthly
Maintenance, Heat, Water, Insurance, Common Area Maintenance
$748.48 MonthlySuper bright and cozy Lower Penthouse 2 Bed & 2 Full-Bath With 11' Ceiling; 829 Sf Of Interior + Over 109 Sf Of Balcony W/ Gas Line For BBQ.Floor-To-Ceiling Windows provides spectacular open views of north. Lots Of Upgrades Throughout The Suite Incl. Full-Size Gas Stove (2019), Herringbone Flooring Throughout (2020), Front-Load Washer/Dryer (2022) S/S dishwasher (2023) Storage in bathroom (2023) Closet and B/I desk in 2nd bedroom (2023) B/I closet in foyer (2023). Walking Distance To Grocery, Restaurants, Coffee Shops, Public Transit & Much More. (id:61852)
Property Details
| MLS® Number | C12106564 |
| Property Type | Single Family |
| Community Name | Waterfront Communities C1 |
| CommunityFeatures | Pet Restrictions |
| Features | Balcony |
| ParkingSpaceTotal | 1 |
Building
| BathroomTotal | 2 |
| BedroomsAboveGround | 2 |
| BedroomsTotal | 2 |
| Amenities | Storage - Locker |
| Appliances | Dishwasher, Dryer, Freezer, Microwave, Hood Fan, Stove, Washer, Window Coverings, Refrigerator |
| CoolingType | Central Air Conditioning |
| ExteriorFinish | Brick |
| FlooringType | Hardwood |
| HeatingFuel | Natural Gas |
| HeatingType | Forced Air |
| SizeInterior | 800 - 899 Sqft |
| Type | Apartment |
Parking
| Underground | |
| Garage |
Land
| Acreage | No |
Rooms
| Level | Type | Length | Width | Dimensions |
|---|---|---|---|---|
| Flat | Primary Bedroom | 3.44 m | 2.74 m | 3.44 m x 2.74 m |
| Flat | Bedroom 2 | 2.95 m | 2.74 m | 2.95 m x 2.74 m |
| Flat | Dining Room | 4.17 m | 5.54 m | 4.17 m x 5.54 m |
| Flat | Living Room | 4.17 m | 5.54 m | 4.17 m x 5.54 m |
| Flat | Kitchen | 4.17 m | 5.54 m | 4.17 m x 5.54 m |
Interested?
Contact us for more information
Reza Baharivand
Salesperson
1396 Don Mills Rd Unit B-121
Toronto, Ontario M3B 0A7









































