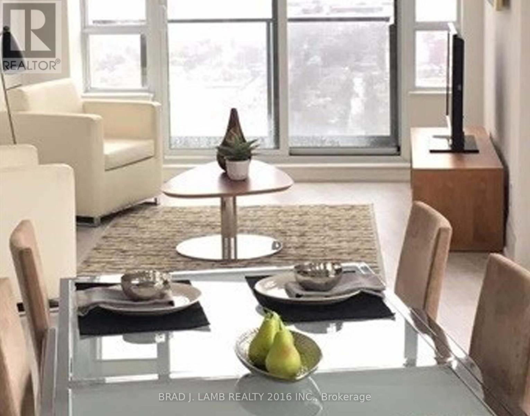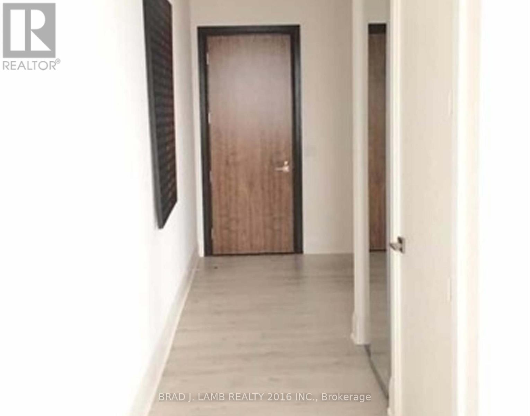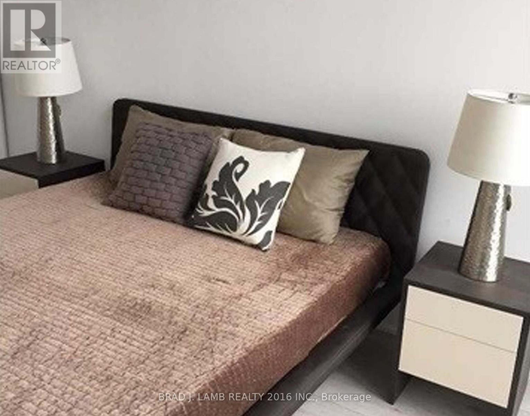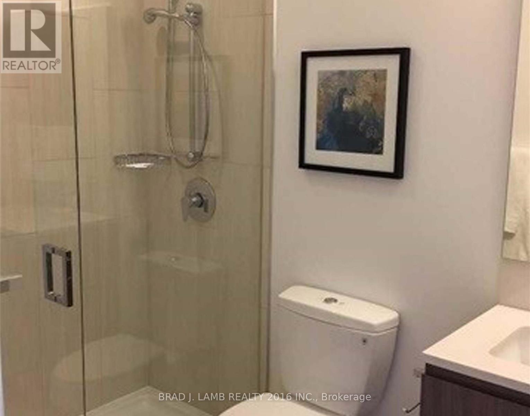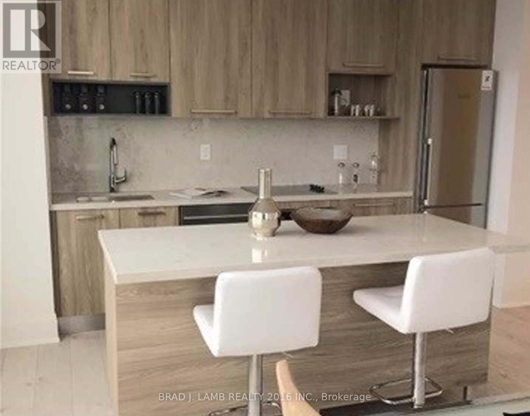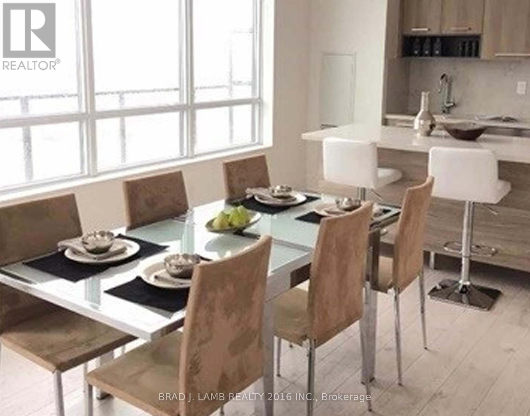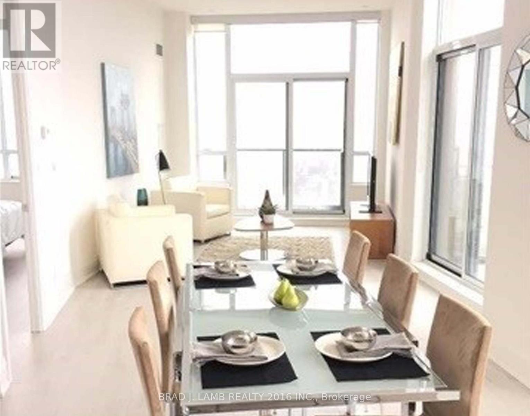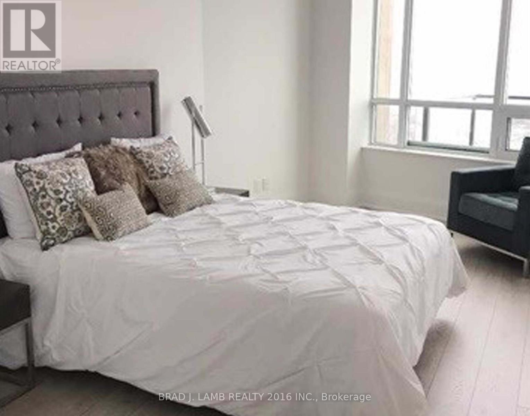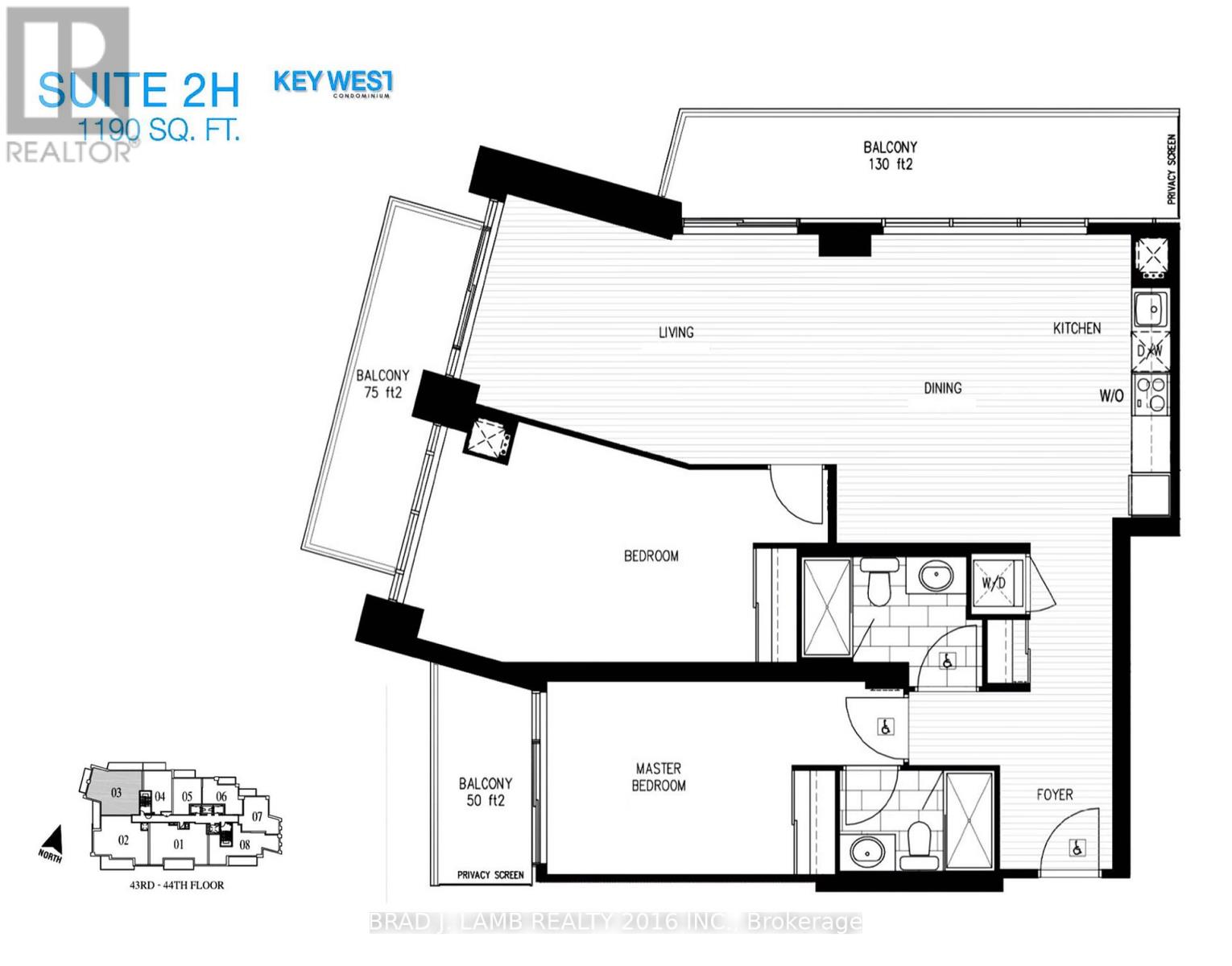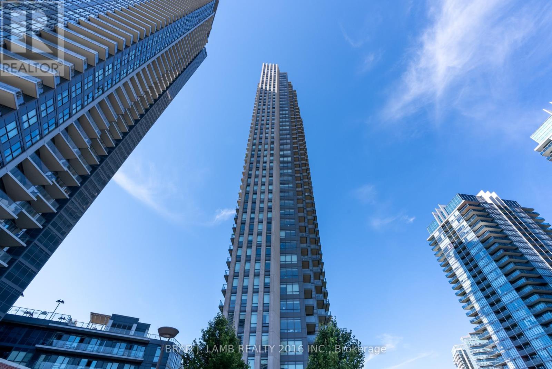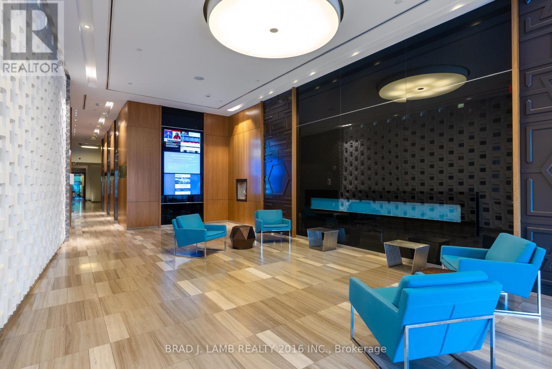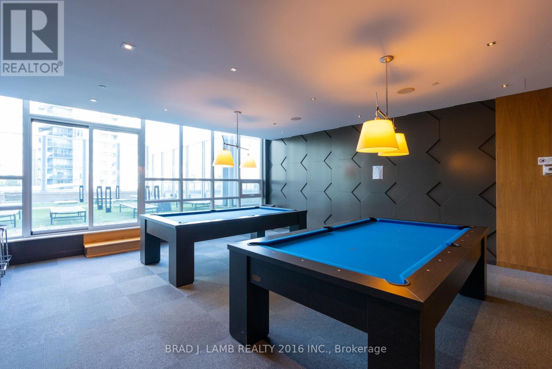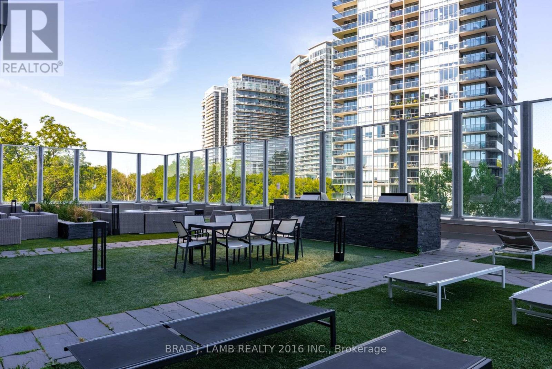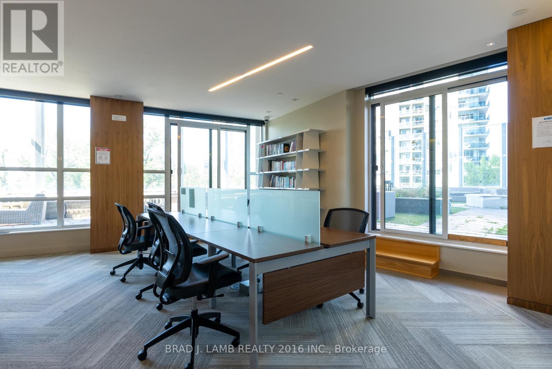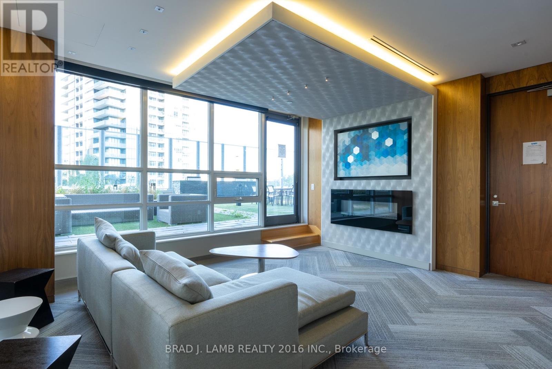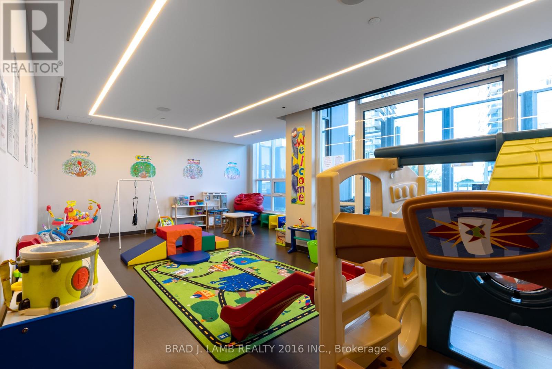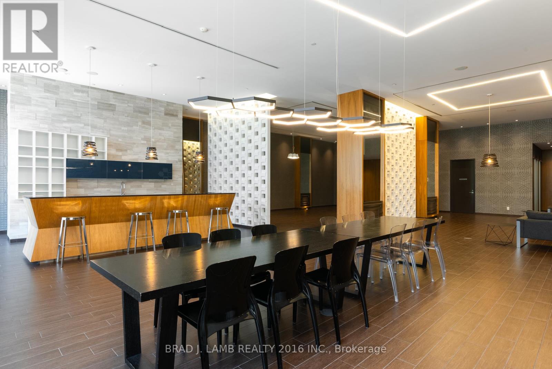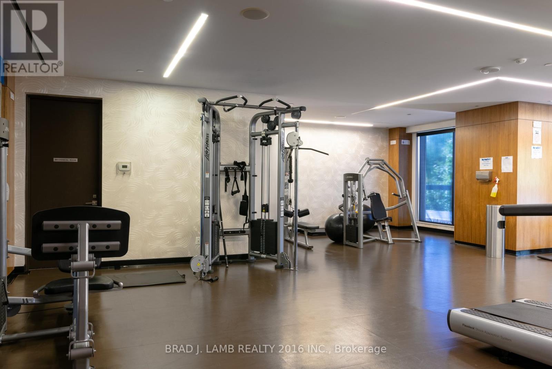Lph #4403 - 36 Park Lawn Road Toronto, Ontario M8V 0E5
$955,000Maintenance, Heat, Common Area Maintenance, Insurance, Water, Parking
$985.08 Monthly
Maintenance, Heat, Common Area Maintenance, Insurance, Water, Parking
$985.08 MonthlyWelcome to this highly desirable neighbourhood near Park Lawn Road and Lakeshore Blvd. Where the city meets the burbs. This stunning, penthouse, corner unit boasts 1,190 sq.ft. of interior living space, and a total of 3 balconies (totalling 255 sq.ft.). Inside features floor-to-ceiling windows that burst sunlight into the living spaces, 10' ceilings and a sleek kitchen equipped with an island. With no neighbour above you, the unobstructed north exposure gives you a clear view of High Park, and a clear west view of downtown Mississauga. Enjoy the retail shopping experience of Westlake Village, dinner at a nearby restaurant, or biking and walking along the shores of south Etobicoke or Humber Bay Park. The streetcar line is steps from your door, and the highway is around the corner to take you into, or away from the city. An absolute must-see property. (id:61852)
Property Details
| MLS® Number | W12552066 |
| Property Type | Single Family |
| Community Name | Mimico |
| AmenitiesNearBy | Marina, Park, Public Transit |
| CommunityFeatures | Pets Allowed With Restrictions |
| Features | Balcony, Carpet Free |
| ParkingSpaceTotal | 2 |
| ViewType | View, Lake View |
| WaterFrontType | Waterfront |
Building
| BathroomTotal | 2 |
| BedroomsAboveGround | 2 |
| BedroomsTotal | 2 |
| Age | 6 To 10 Years |
| Amenities | Security/concierge, Exercise Centre, Party Room, Visitor Parking, Storage - Locker |
| Appliances | Cooktop, Dishwasher, Dryer, Microwave, Oven, Washer, Window Coverings, Refrigerator |
| BasementType | None |
| CoolingType | Central Air Conditioning |
| ExteriorFinish | Concrete |
| FireProtection | Smoke Detectors |
| FlooringType | Laminate, Concrete |
| HeatingFuel | Natural Gas |
| HeatingType | Forced Air |
| SizeInterior | 1000 - 1199 Sqft |
| Type | Apartment |
Parking
| Underground | |
| Garage |
Land
| Acreage | No |
| LandAmenities | Marina, Park, Public Transit |
Rooms
| Level | Type | Length | Width | Dimensions |
|---|---|---|---|---|
| Flat | Foyer | 4.85 m | 1.24 m | 4.85 m x 1.24 m |
| Flat | Kitchen | 1.96 m | 4.14 m | 1.96 m x 4.14 m |
| Flat | Dining Room | 2.54 m | 4.19 m | 2.54 m x 4.19 m |
| Flat | Living Room | 5.79 m | 2.9 m | 5.79 m x 2.9 m |
| Flat | Primary Bedroom | 3.68 m | 2.82 m | 3.68 m x 2.82 m |
| Flat | Bedroom 2 | 4.39 m | 3.05 m | 4.39 m x 3.05 m |
| Flat | Other | 7.62 m | 1.47 m | 7.62 m x 1.47 m |
| Flat | Other | 5.36 m | 1.4 m | 5.36 m x 1.4 m |
| Flat | Other | 2.97 m | 1.41 m | 2.97 m x 1.41 m |
https://www.realtor.ca/real-estate/29111138/lph-4403-36-park-lawn-road-toronto-mimico-mimico
Interested?
Contact us for more information
Duane Leslie
Salesperson
778 King Street West
Toronto, Ontario M5V 1N6
