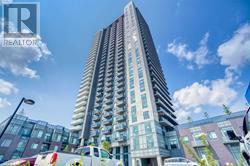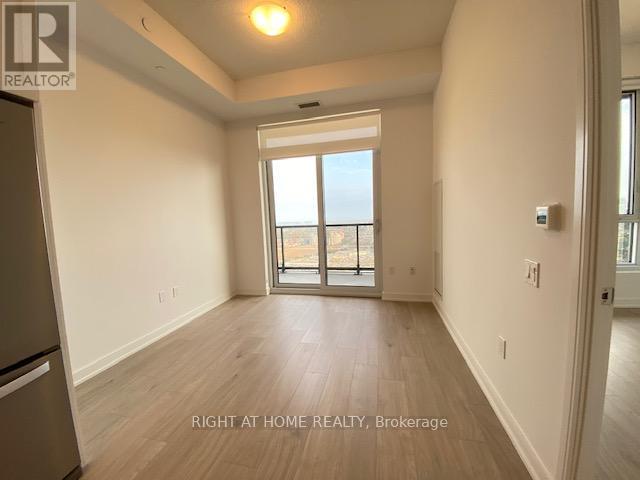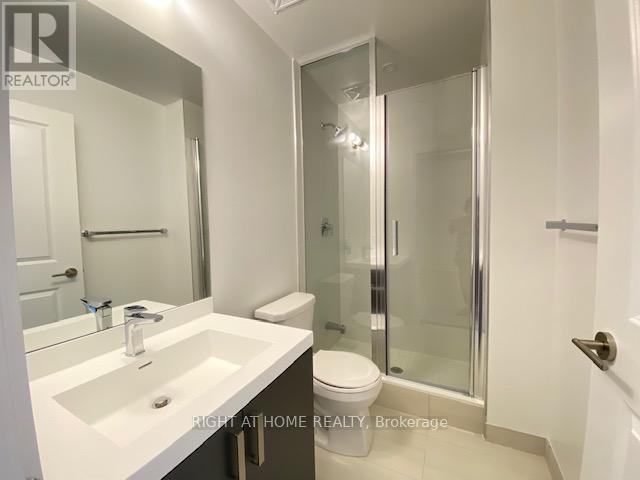Lph 19 - 8 Nahani Way Mississauga, Ontario L4Z 0C6
$2,450 Monthly
Live in Mississauga at a fabulous open concept & modern 1 bedroom + den unit, 2 full washrooms. Higher floor located in the luxurious building with top amenities & in the heart of Mississauga ! 9' ceiling, floor to ceiling windows , unobstructed south exposure provides you ample natural light with lake view and Toronto skyline. Bedroom comes with its own 3 pc ensuite washroom, Kitchen has quartz countertop, stainless steel appliances, den can be used as bedroom or office. Close to square one, transit, groceries. Amenities include an outdoor pool, terrace, playroom, BBQ terrace, gym and party room. Close to Grocery stores and public transit. Minutes away from the bustling Square One Mall and Heartland Shopping Centre, you'll have the city's best shopping, dining, and entertainment at your fingertips. With easy access to highways 401, 403, and 407, and the upcoming Light Rail Transit (LRT). 1 Parking Spot & 1 Locker is included. Tenant pays for all the utilities. Bell fiber internet is available for a good price. Picsare taken before the tenant moved in. (id:61852)
Property Details
| MLS® Number | W12130972 |
| Property Type | Single Family |
| Neigbourhood | Hurontario |
| Community Name | Hurontario |
| CommunityFeatures | Pets Not Allowed |
| Features | Balcony, Carpet Free |
| ParkingSpaceTotal | 1 |
Building
| BathroomTotal | 2 |
| BedroomsAboveGround | 1 |
| BedroomsBelowGround | 1 |
| BedroomsTotal | 2 |
| Amenities | Storage - Locker |
| Appliances | Dishwasher, Dryer, Microwave, Range, Washer, Refrigerator |
| CoolingType | Central Air Conditioning |
| ExteriorFinish | Concrete |
| FlooringType | Laminate |
| HeatingFuel | Natural Gas |
| HeatingType | Forced Air |
| SizeInterior | 500 - 599 Sqft |
| Type | Apartment |
Parking
| Underground | |
| Garage |
Land
| Acreage | No |
Rooms
| Level | Type | Length | Width | Dimensions |
|---|---|---|---|---|
| Flat | Living Room | 5.79 m | 3.078 m | 5.79 m x 3.078 m |
| Flat | Dining Room | 5.79 m | 3.078 m | 5.79 m x 3.078 m |
| Flat | Kitchen | 5.79 m | 3.078 m | 5.79 m x 3.078 m |
| Flat | Primary Bedroom | 3.048 m | 3.078 m | 3.048 m x 3.078 m |
| Flat | Den | 2.438 m | 2.072 m | 2.438 m x 2.072 m |
https://www.realtor.ca/real-estate/28274712/lph-19-8-nahani-way-mississauga-hurontario-hurontario
Interested?
Contact us for more information
Shivani Paluskar
Salesperson
480 Eglinton Ave West
Mississauga, Ontario L5R 0G2



















