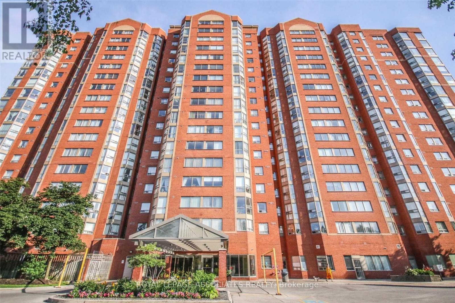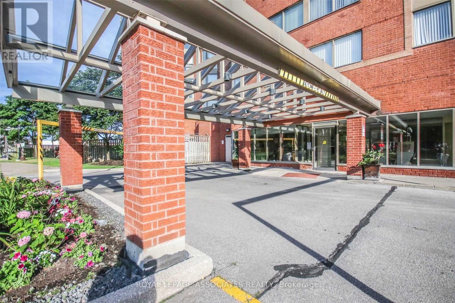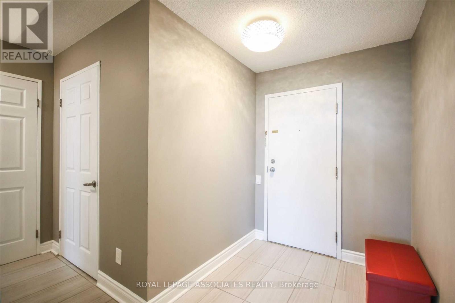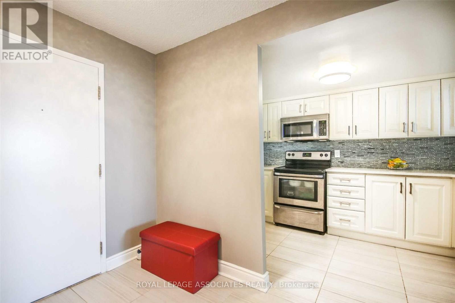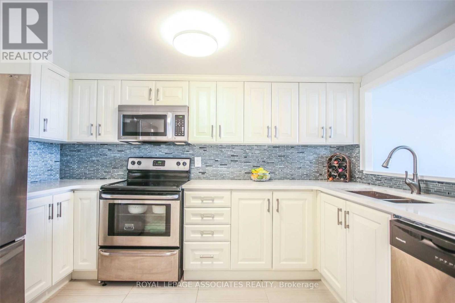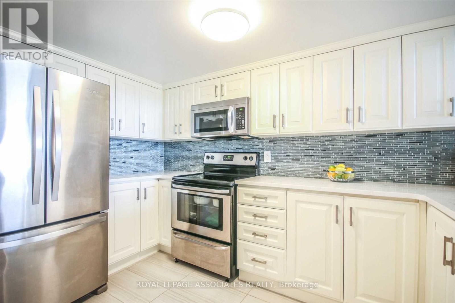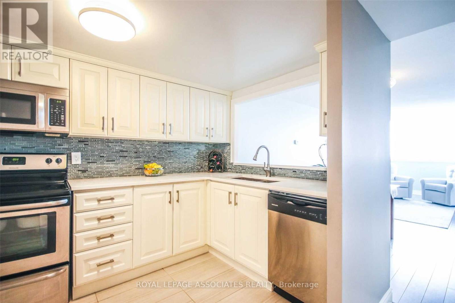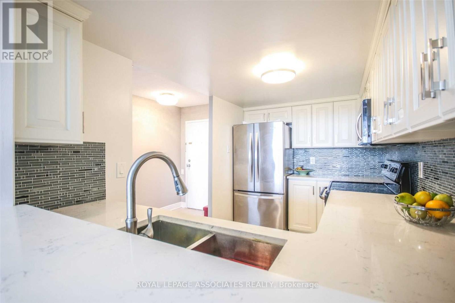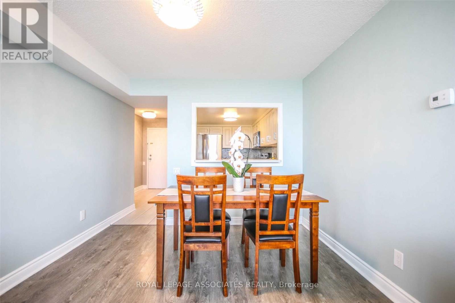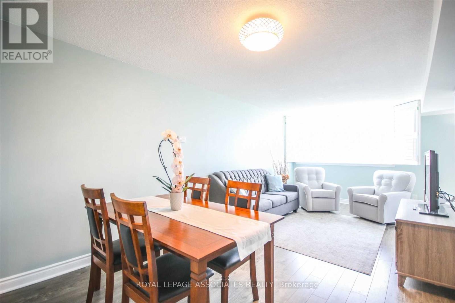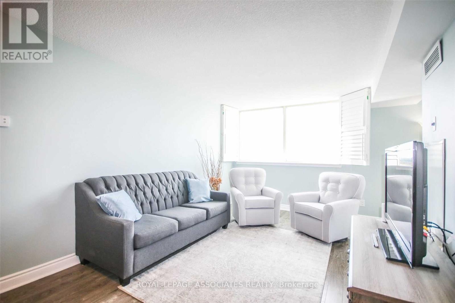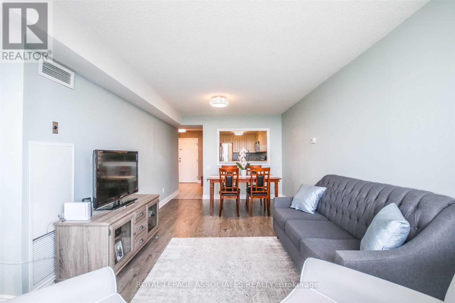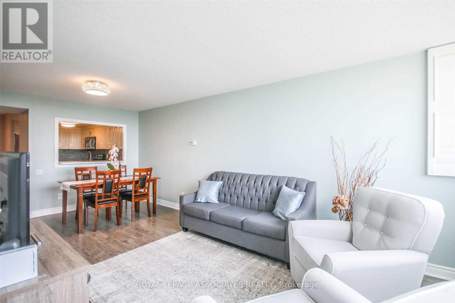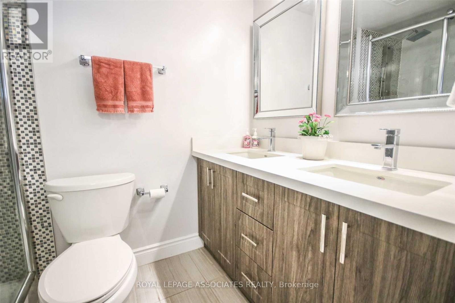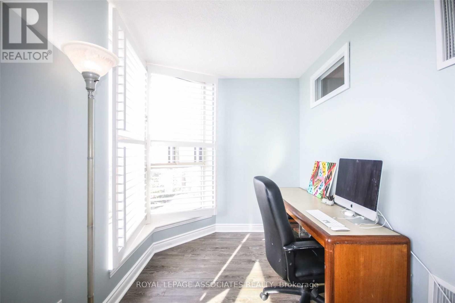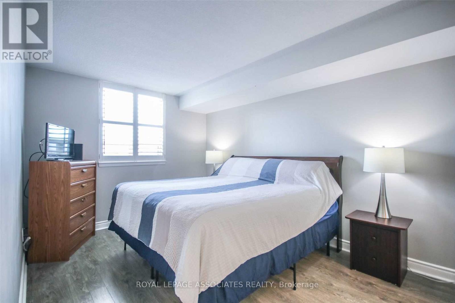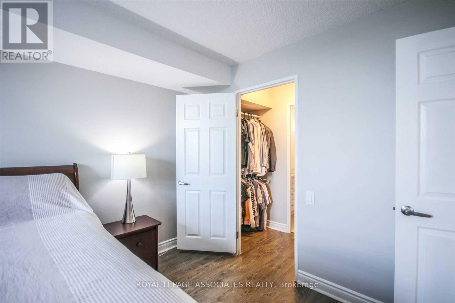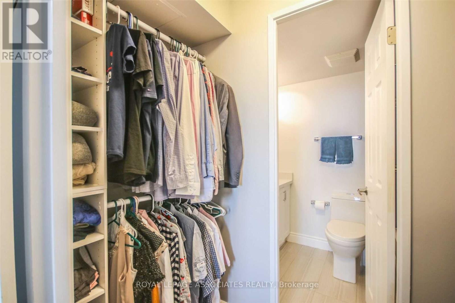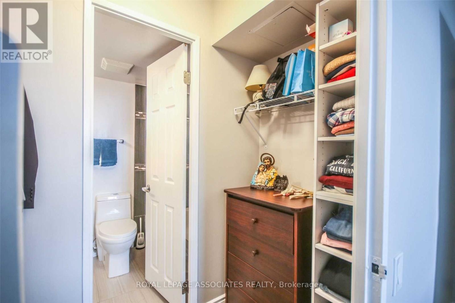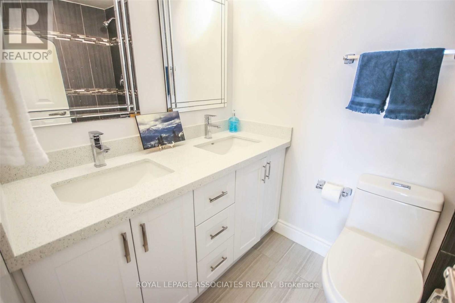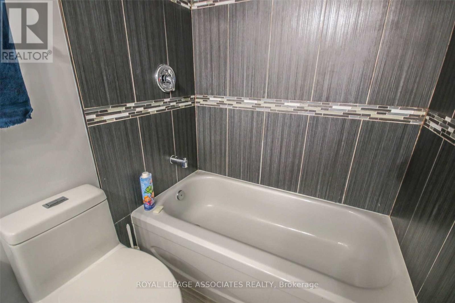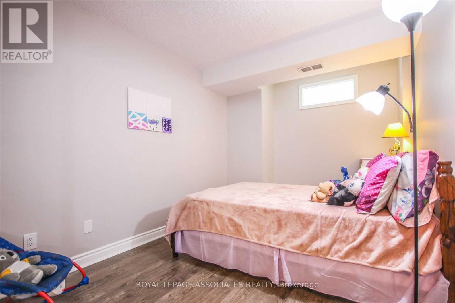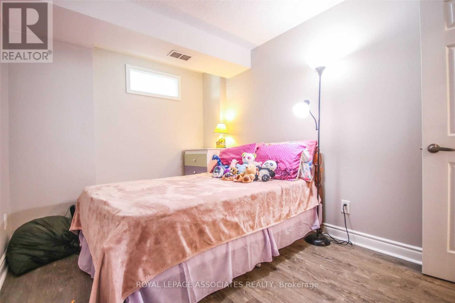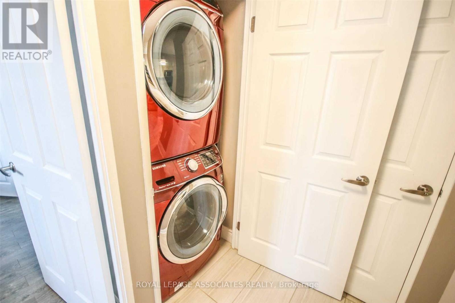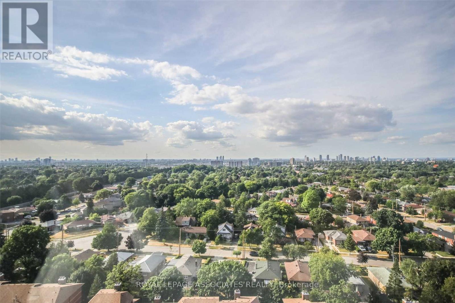Lp11 - 2466 Eglinton Avenue E Toronto, Ontario M1K 5J8
$610,000Maintenance, Heat, Common Area Maintenance, Electricity, Insurance, Water, Parking
$623.21 Monthly
Maintenance, Heat, Common Area Maintenance, Electricity, Insurance, Water, Parking
$623.21 MonthlyOpen Concept Lr/Dr With California Shutters. Spacious Light-Filled Den With North View. Updated Kitchen With Modern Cabinetry, Breakfast Bar, Stainless Steel Fridge, Stove & Dishwasher. Two Full Bathrooms with Double Sinks. Walk To Kennedy Subway, G.O. Station & Shopping/Restaurants (id:61852)
Property Details
| MLS® Number | E12127918 |
| Property Type | Single Family |
| Community Name | Eglinton East |
| AmenitiesNearBy | Park, Place Of Worship, Public Transit, Schools |
| CommunityFeatures | Pet Restrictions, Community Centre |
| ParkingSpaceTotal | 1 |
| ViewType | View |
Building
| BathroomTotal | 2 |
| BedroomsAboveGround | 2 |
| BedroomsBelowGround | 1 |
| BedroomsTotal | 3 |
| Amenities | Daycare, Exercise Centre, Recreation Centre, Storage - Locker |
| CoolingType | Central Air Conditioning |
| ExteriorFinish | Concrete |
| FireProtection | Alarm System, Security Guard, Smoke Detectors |
| FlooringType | Ceramic, Laminate |
| HeatingFuel | Electric |
| HeatingType | Forced Air |
| SizeInterior | 900 - 999 Sqft |
| Type | Apartment |
Parking
| Underground | |
| Garage |
Land
| Acreage | No |
| LandAmenities | Park, Place Of Worship, Public Transit, Schools |
Rooms
| Level | Type | Length | Width | Dimensions |
|---|---|---|---|---|
| Flat | Kitchen | 3.62 m | 2.22 m | 3.62 m x 2.22 m |
| Flat | Living Room | 6.4 m | 3.14 m | 6.4 m x 3.14 m |
| Flat | Den | 2.04 m | 2.68 m | 2.04 m x 2.68 m |
| Flat | Primary Bedroom | 4.45 m | 2.99 m | 4.45 m x 2.99 m |
| Flat | Bedroom 2 | 3.96 m | 2.62 m | 3.96 m x 2.62 m |
Interested?
Contact us for more information
Jeffin Valayil Joseph
Salesperson
158 Main St North
Markham, Ontario L3P 1Y3
