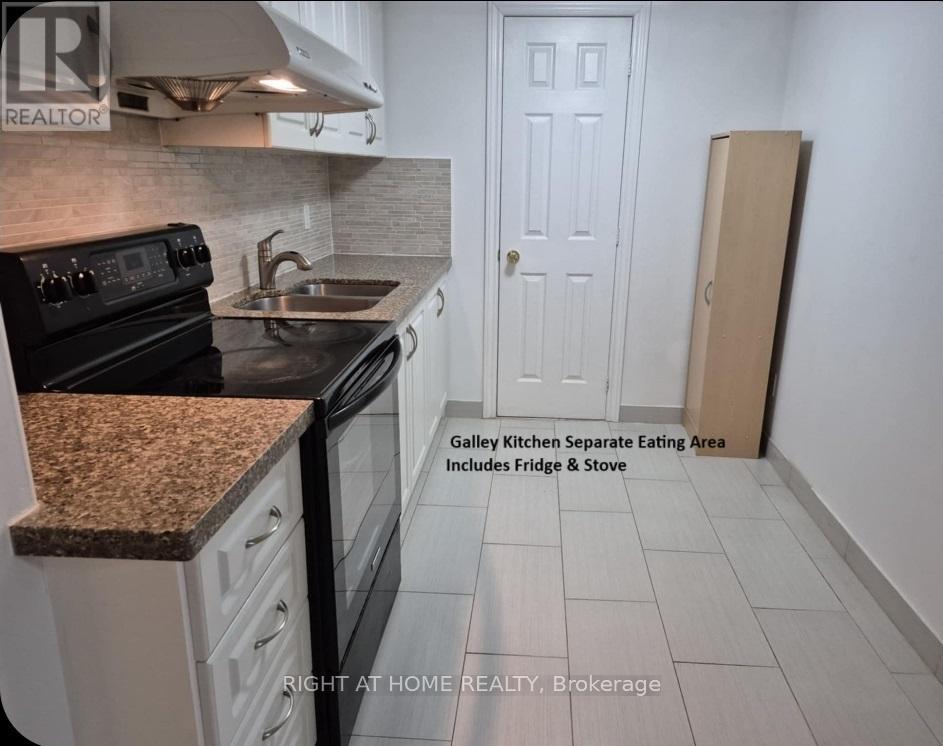Lower Unit - 141 Birkdale Road Toronto, Ontario M1P 3R7
$1,800 Monthly
Discover your new home in this bright and cozy 1+1 bedroom basement apartment, ideally located in a tranquil and family-friendly neighborhood of Scarborough. This freshly finished unit boasts two modern bathrooms, with one of the bathrooms an ensuite to the primary bedroom . Carpet-free flooring throughout ensure a clean and inviting living space. This apartment features a living area, space for 2 home office/study areas , a galley kitchen equipped with essential appliances, and a private laundry room with full size washer & dryer for added convenience. Additionally, there is potential for two roomates to convert the existing space into 2 separate living/ bedroom/study areas each with their own washroom , sharing the kitchen and laundry rooms making it an exceptional value for its size.The separate side entrance offers an exclusive entryway and a private designated outdoor yard area allowing for privacy and independence.You'll enjoy easy access to major highways, public transit, and local amenities, including grocery stores, schools, parks, around the corner from Thompson Park, Scarborough General Hospital as well as Scarborough Town Centre Shopping Mall. Perfect for a small family, Working Professionals, or 2 Roommates, this unit is ideally designed for comfortable living. Although pictures reflect furniture *please note this is An Unfurnished Apartment (see inclusions) . . Pets or smoking are not permitted as per the Landlord. Your ideal living space in a prime location awaits you! Schedule a viewing. Major Appliances included **EXTRAS** Utilities extra: $275/month. Tenant must set up their own Internet. Credit Check, Employment Letter, Lease Agreement, References Required, Rental Application Required Lease Term: 1 Year (id:61852)
Property Details
| MLS® Number | E12113169 |
| Property Type | Single Family |
| Community Name | Bendale |
Building
| BathroomTotal | 2 |
| BedroomsAboveGround | 1 |
| BedroomsTotal | 1 |
| Appliances | Dryer, Stove, Washer, Refrigerator |
| ArchitecturalStyle | Bungalow |
| BasementFeatures | Apartment In Basement |
| BasementType | N/a |
| ConstructionStyleAttachment | Detached |
| CoolingType | Central Air Conditioning |
| ExteriorFinish | Brick |
| FoundationType | Brick |
| HeatingFuel | Natural Gas |
| HeatingType | Forced Air |
| StoriesTotal | 1 |
| Type | House |
| UtilityWater | Municipal Water |
Parking
| No Garage |
Land
| Acreage | No |
| Sewer | Sanitary Sewer |
Rooms
| Level | Type | Length | Width | Dimensions |
|---|---|---|---|---|
| Basement | Living Room | 4.1 m | 3.4 m | 4.1 m x 3.4 m |
| Basement | Bedroom | 4.3 m | 3.1 m | 4.3 m x 3.1 m |
| Basement | Kitchen | 2 m | 1 m | 2 m x 1 m |
| Basement | Eating Area | 0.8 m | 0.7 m | 0.8 m x 0.7 m |
| Basement | Bathroom | 1 m | 1 m | 1 m x 1 m |
| Basement | Study | 1.5 m | 2 m | 1.5 m x 2 m |
| Basement | Laundry Room | 1 m | 1 m | 1 m x 1 m |
https://www.realtor.ca/real-estate/28235931/lower-unit-141-birkdale-road-toronto-bendale-bendale
Interested?
Contact us for more information
Kathy Markoff
Salesperson
1396 Don Mills Rd Unit B-121
Toronto, Ontario M3B 0A7








