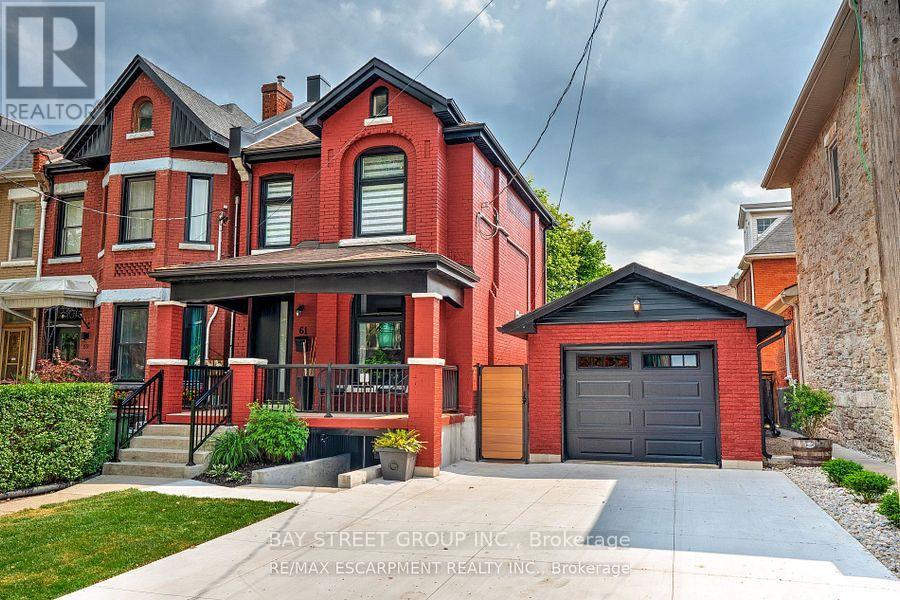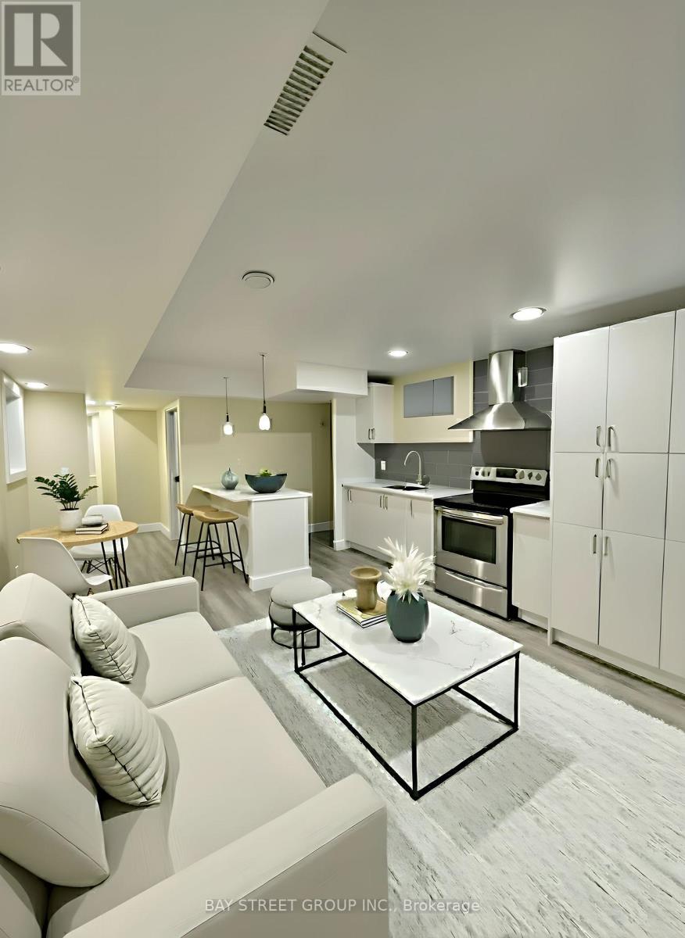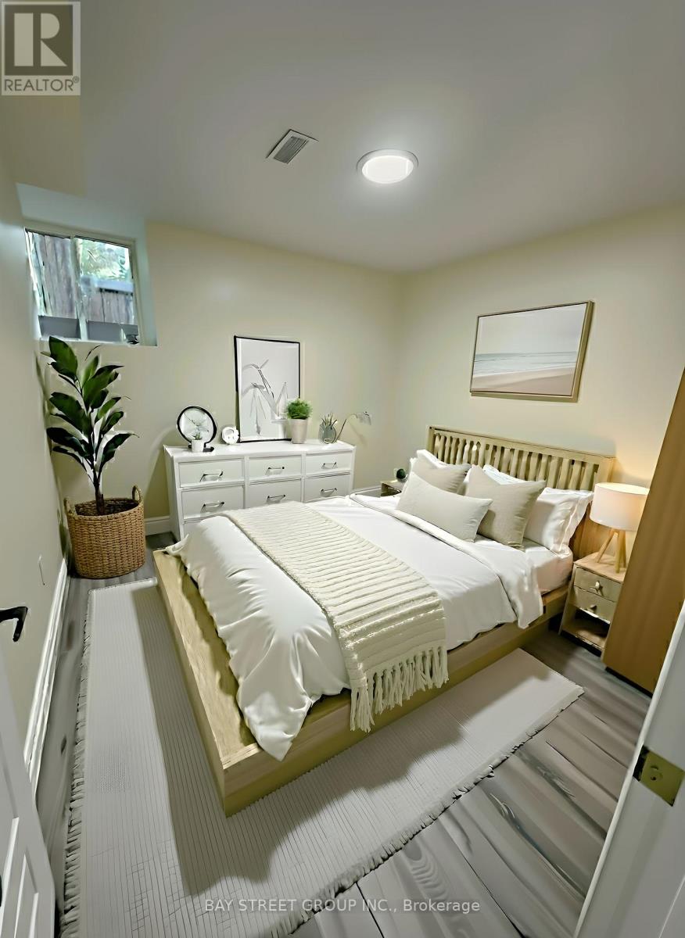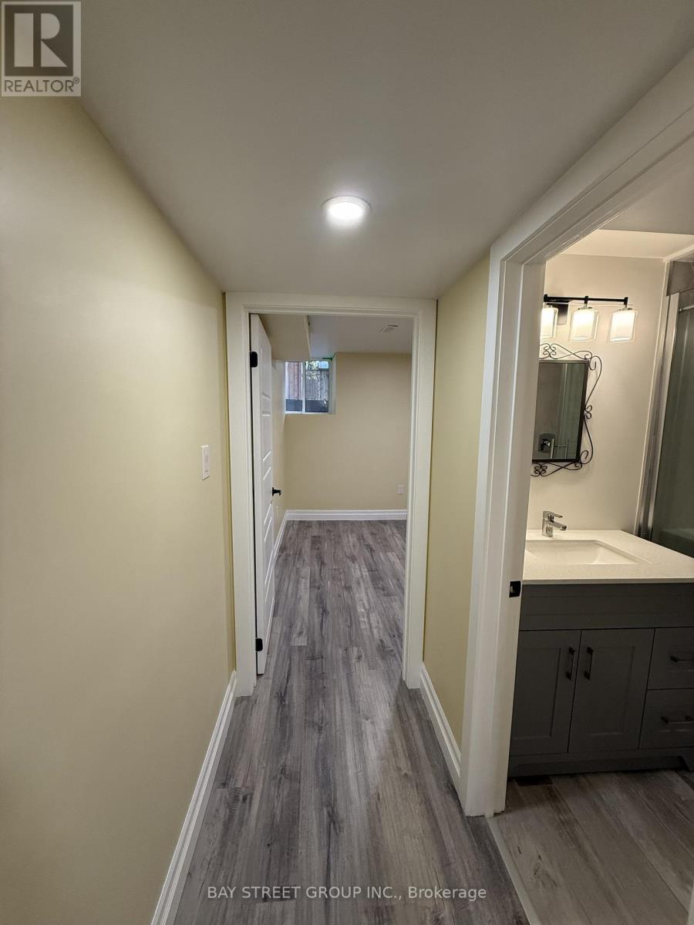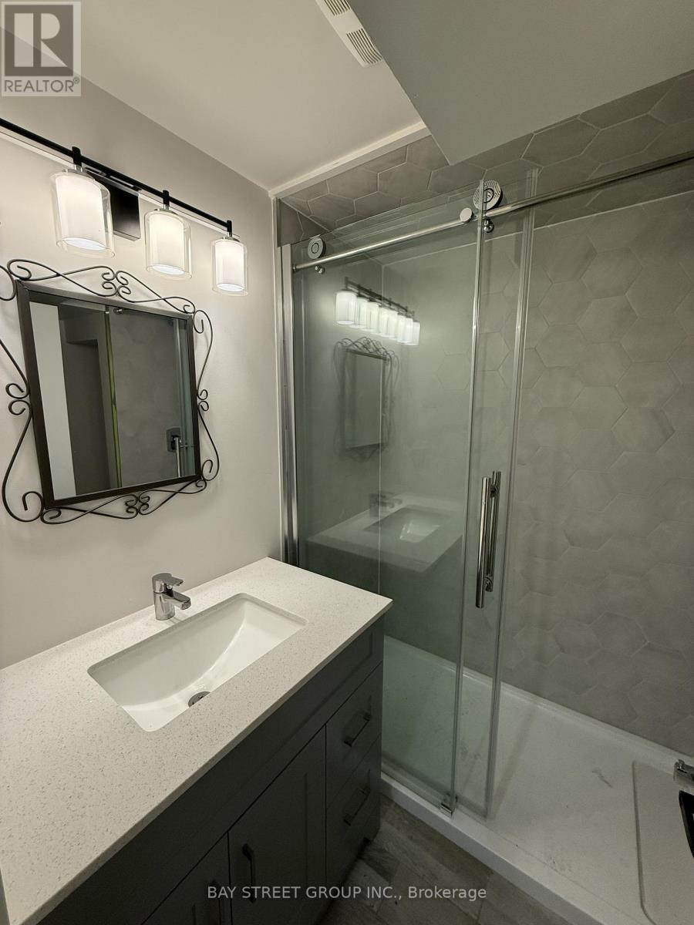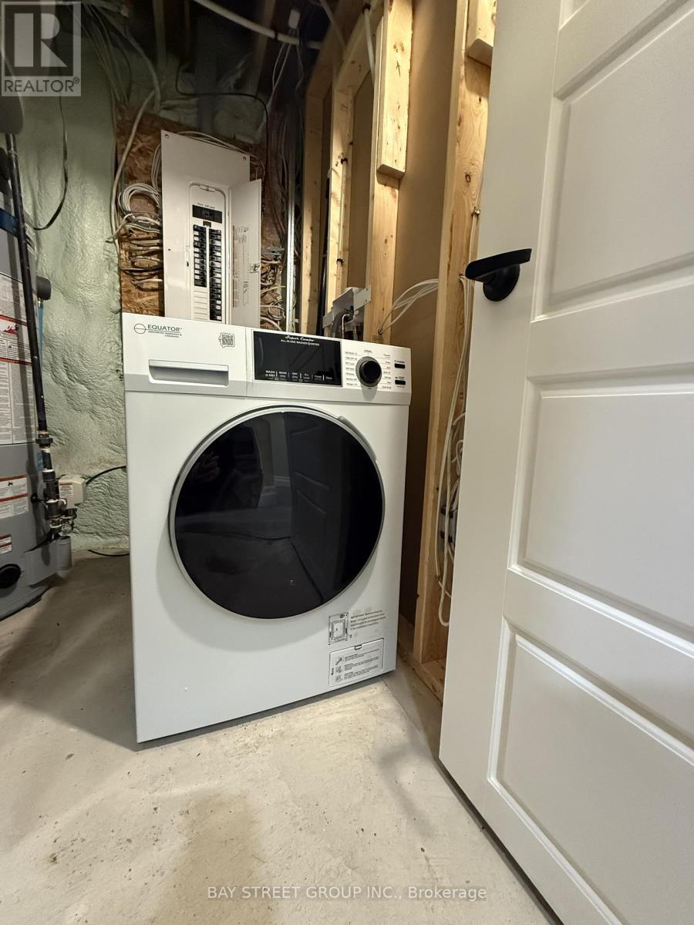Lower Level - 61 Murray Street W Hamilton, Ontario L8L 1B4
1 Bedroom
1 Bathroom
1500 - 2000 sqft
Central Air Conditioning
Forced Air
$1,500 Monthly
Located In The Heart Of The James St. Art District. Newly Renovated Modern Rental, spacious 1 bed 1 bath basement unit, separate front entrance, utilities and 1 parking spot included. Appliances Included for tenant use: Fridge Stove ,Washer and Dryer A short walk from West Harbour GO Station, Bayfront Park and steps from the city's best restaurants, cafes, art galleries and shops. (id:61852)
Property Details
| MLS® Number | X12525682 |
| Property Type | Single Family |
| Neigbourhood | Central |
| Community Name | Central |
| Features | Carpet Free |
| ParkingSpaceTotal | 1 |
Building
| BathroomTotal | 1 |
| BedroomsAboveGround | 1 |
| BedroomsTotal | 1 |
| Age | 100+ Years |
| BasementDevelopment | Finished |
| BasementFeatures | Walk Out |
| BasementType | N/a (finished) |
| ConstructionStyleAttachment | Detached |
| CoolingType | Central Air Conditioning |
| ExteriorFinish | Brick |
| FlooringType | Laminate |
| FoundationType | Block |
| HeatingFuel | Natural Gas |
| HeatingType | Forced Air |
| StoriesTotal | 2 |
| SizeInterior | 1500 - 2000 Sqft |
| Type | House |
| UtilityWater | Municipal Water |
Parking
| Attached Garage | |
| Garage |
Land
| Acreage | No |
| Sewer | Sanitary Sewer |
| SizeIrregular | 39.6 X 108.5 Acre |
| SizeTotalText | 39.6 X 108.5 Acre |
Rooms
| Level | Type | Length | Width | Dimensions |
|---|---|---|---|---|
| Lower Level | Kitchen | 8 m | 4 m | 8 m x 4 m |
| Lower Level | Dining Room | 8 m | 4 m | 8 m x 4 m |
| Lower Level | Living Room | 8 m | 4 m | 8 m x 4 m |
| Lower Level | Bedroom | 3.3 m | 3.3 m | 3.3 m x 3.3 m |
Utilities
| Cable | Available |
| Electricity | Installed |
| Sewer | Installed |
https://www.realtor.ca/real-estate/29084368/lower-level-61-murray-street-w-hamilton-central-central
Interested?
Contact us for more information
Rob Stranges
Salesperson
Bay Street Group Inc.
8300 Woodbine Ave Ste 500
Markham, Ontario L3R 9Y7
8300 Woodbine Ave Ste 500
Markham, Ontario L3R 9Y7
