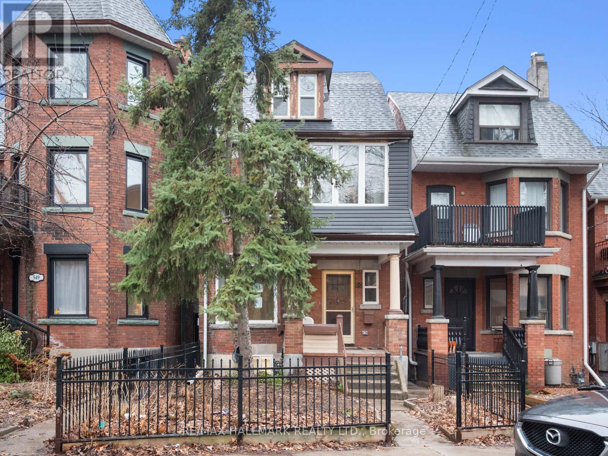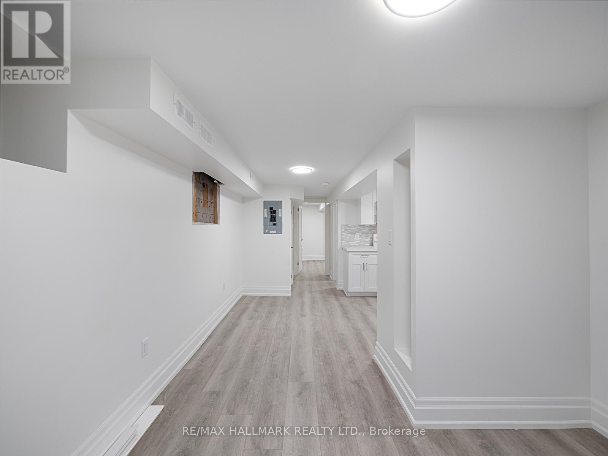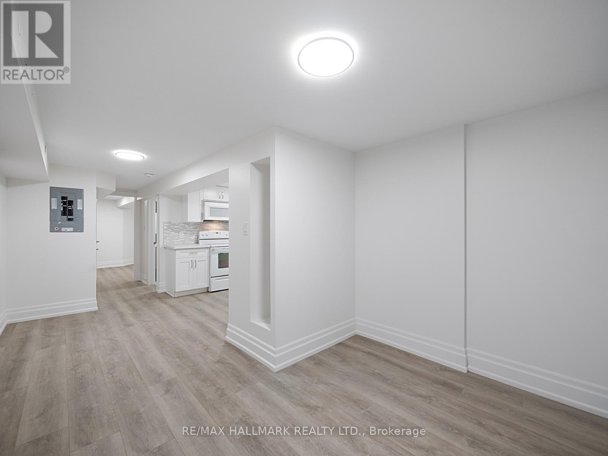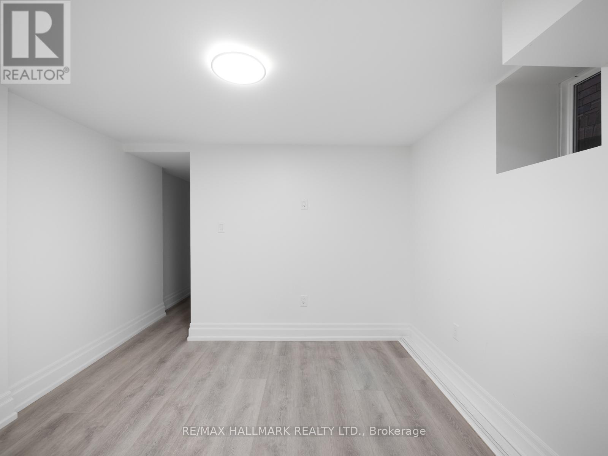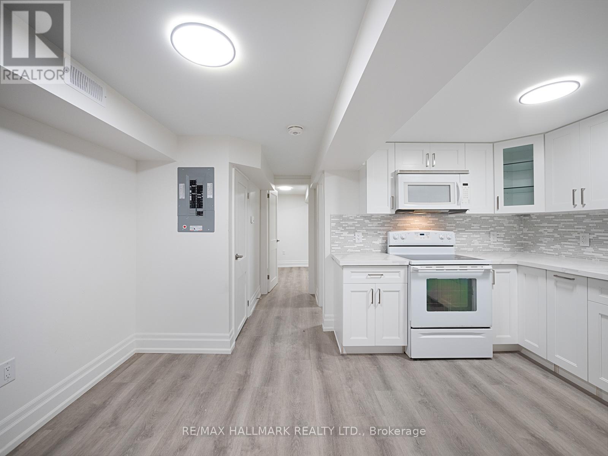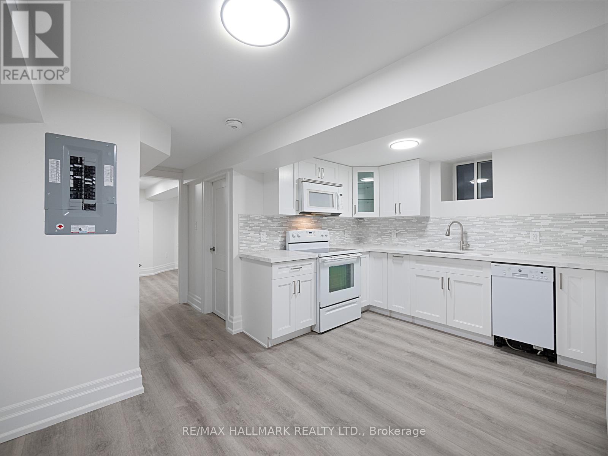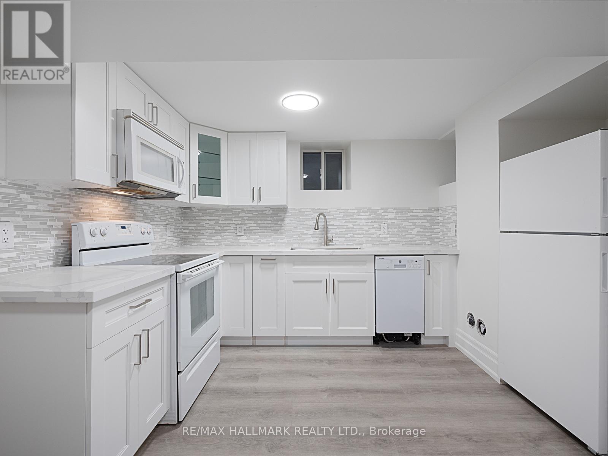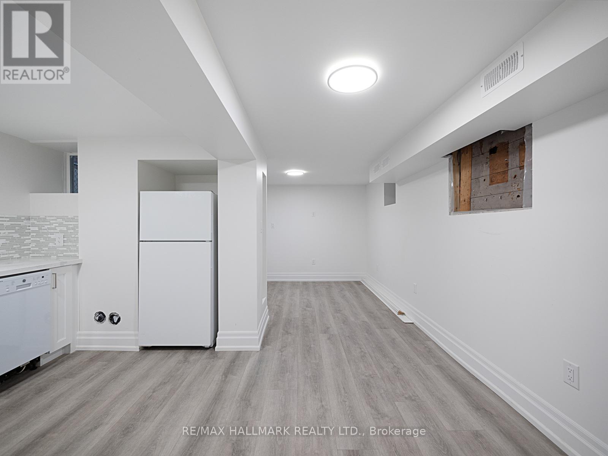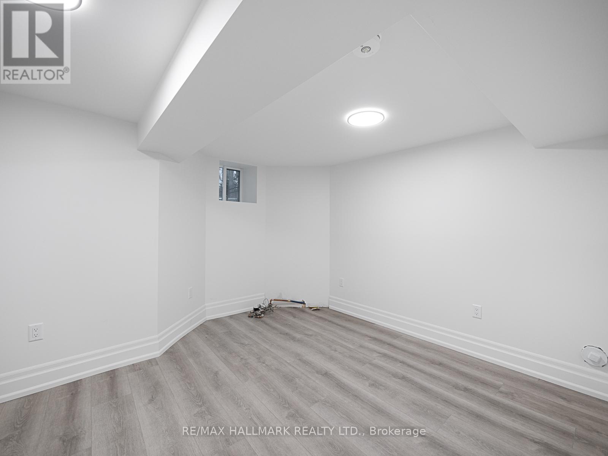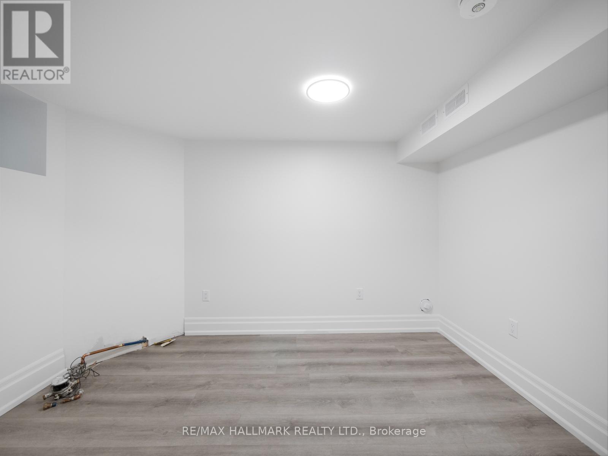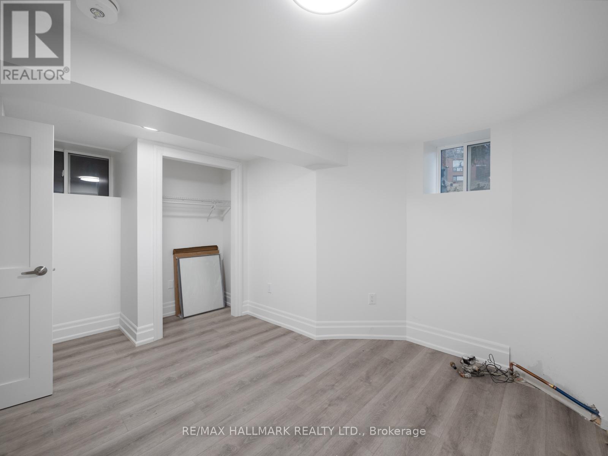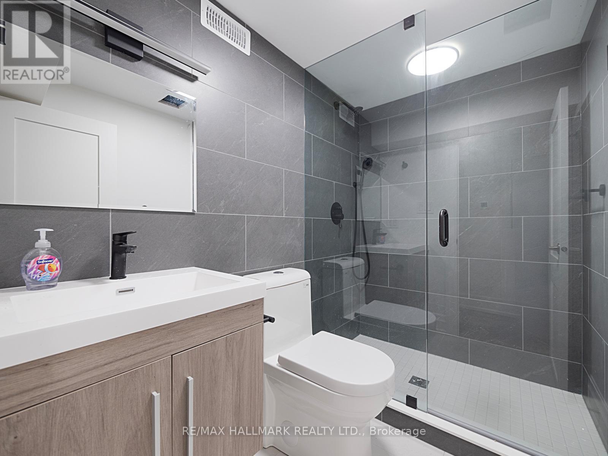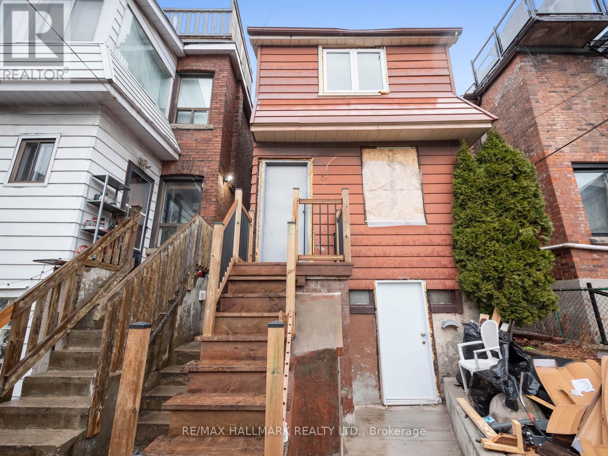Lower Level - 547 Indian Road Toronto, Ontario M6P 2B9
1 Bedroom
1 Bathroom
1500 - 2000 sqft
Central Air Conditioning
Forced Air
$1,895 Monthly
This bright and modern lower-level unit has been fully renovated and offers private amenities rarely found in triplex living. Enjoy your own dedicated heating, hydro, and water no sharing! The unit features a stylish 1-bedroom, 1-bathroom layout with in-suite laundry for added convenience. Perfect for a single professional or couple seeking comfort and privacy. Located in a desirable area with easy access to amenities and transit. (id:61852)
Property Details
| MLS® Number | W12142403 |
| Property Type | Single Family |
| Neigbourhood | High Park North |
| Community Name | High Park North |
| Features | In Suite Laundry |
Building
| BathroomTotal | 1 |
| BedroomsAboveGround | 1 |
| BedroomsTotal | 1 |
| Amenities | Separate Heating Controls, Separate Electricity Meters |
| Appliances | Water Heater, Dishwasher, Dryer, Stove, Washer, Refrigerator |
| BasementDevelopment | Finished |
| BasementFeatures | Walk Out |
| BasementType | N/a (finished) |
| ConstructionStyleAttachment | Detached |
| CoolingType | Central Air Conditioning |
| ExteriorFinish | Brick |
| FlooringType | Laminate |
| FoundationType | Unknown |
| HeatingFuel | Natural Gas |
| HeatingType | Forced Air |
| StoriesTotal | 3 |
| SizeInterior | 1500 - 2000 Sqft |
| Type | House |
| UtilityWater | Municipal Water |
Parking
| Detached Garage | |
| No Garage |
Land
| Acreage | No |
| Sewer | Sanitary Sewer |
| SizeDepth | 97 Ft ,3 In |
| SizeFrontage | 20 Ft ,9 In |
| SizeIrregular | 20.8 X 97.3 Ft |
| SizeTotalText | 20.8 X 97.3 Ft |
Rooms
| Level | Type | Length | Width | Dimensions |
|---|---|---|---|---|
| Lower Level | Living Room | 3.11 m | 7.51 m | 3.11 m x 7.51 m |
| Lower Level | Kitchen | 2.25 m | 3.42 m | 2.25 m x 3.42 m |
| Lower Level | Dining Room | 2.25 m | 3.42 m | 2.25 m x 3.42 m |
| Lower Level | Primary Bedroom | 4.4 m | 3.59 m | 4.4 m x 3.59 m |
Interested?
Contact us for more information
Fatima Bregman
Salesperson
RE/MAX Hallmark Realty Ltd.
630 Danforth Ave
Toronto, Ontario M4K 1R3
630 Danforth Ave
Toronto, Ontario M4K 1R3
