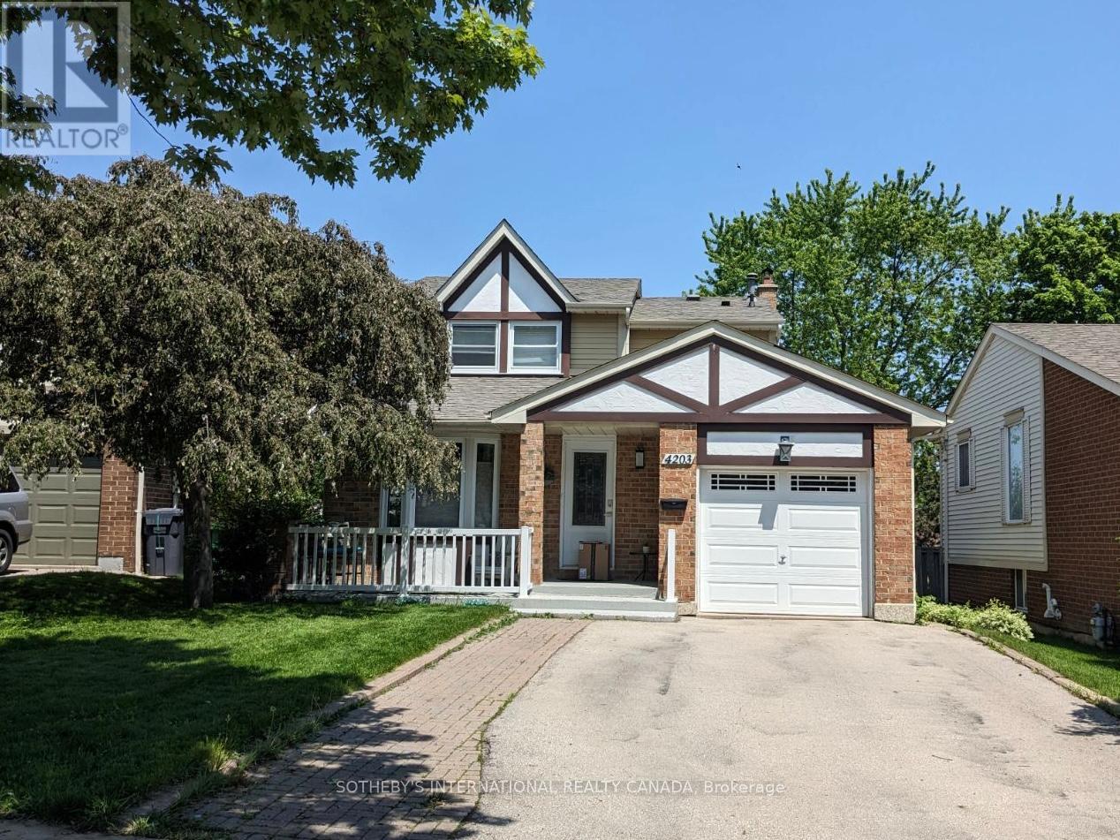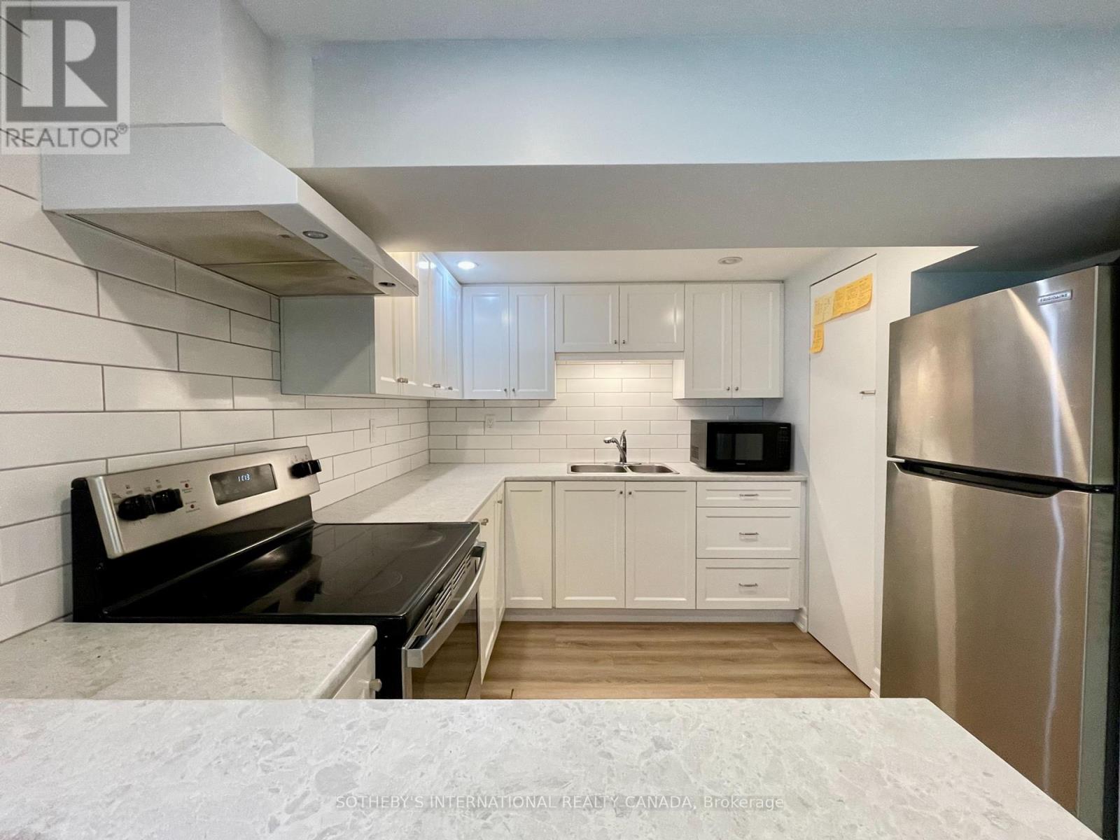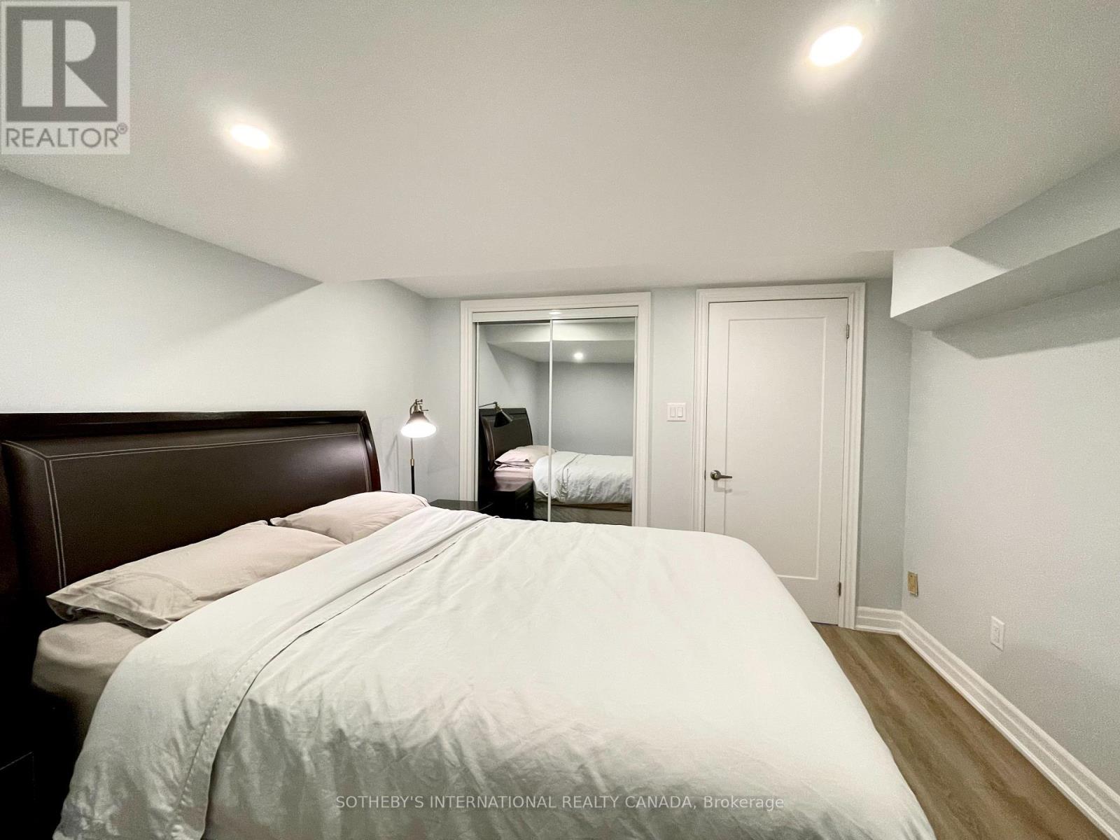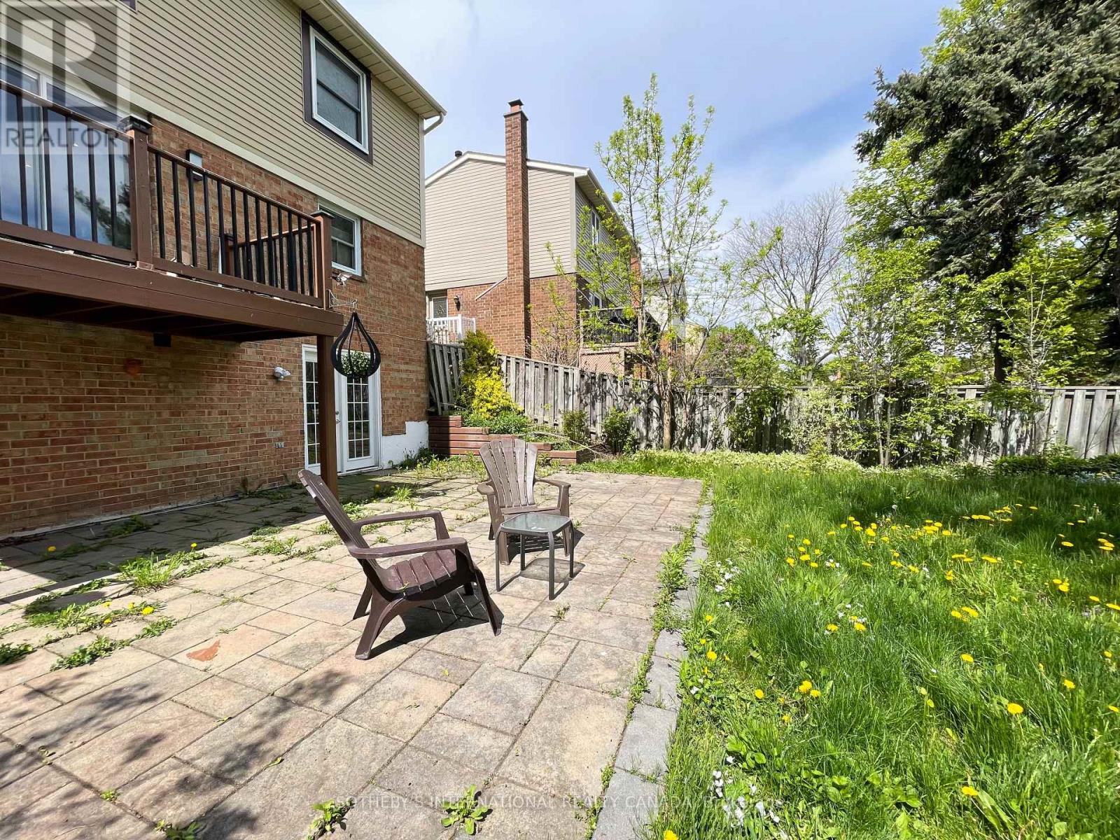Lower Level - 4203 Wheelwright Crescent Mississauga, Ontario L5L 2X4
$1,950 Monthly
Lease is for lower level. Main and second floors have private access and are a separate lease.Tenant pays for 30% of utilities and has access to 1 driveway parking spot. Shared rear yard space. Short distance from UTM. (id:61852)
Property Details
| MLS® Number | W12190251 |
| Property Type | Single Family |
| Community Name | Erin Mills |
| ParkingSpaceTotal | 1 |
Building
| BathroomTotal | 1 |
| BedroomsAboveGround | 1 |
| BedroomsTotal | 1 |
| BasementFeatures | Apartment In Basement |
| BasementType | N/a |
| ConstructionStyleAttachment | Detached |
| CoolingType | Central Air Conditioning |
| ExteriorFinish | Aluminum Siding, Brick |
| FoundationType | Unknown |
| HeatingFuel | Natural Gas |
| HeatingType | Forced Air |
| StoriesTotal | 2 |
| SizeInterior | 0 - 699 Sqft |
| Type | House |
| UtilityWater | Municipal Water |
Parking
| No Garage |
Land
| Acreage | No |
| Sewer | Sanitary Sewer |
| SizeDepth | 121 Ft ,2 In |
| SizeFrontage | 40 Ft ,4 In |
| SizeIrregular | 40.4 X 121.2 Ft |
| SizeTotalText | 40.4 X 121.2 Ft |
Rooms
| Level | Type | Length | Width | Dimensions |
|---|---|---|---|---|
| Lower Level | Kitchen | 2.5 m | 2.44 m | 2.5 m x 2.44 m |
| Lower Level | Living Room | 6.27 m | 4.58 m | 6.27 m x 4.58 m |
| Lower Level | Bedroom | 3.05 m | 3.66 m | 3.05 m x 3.66 m |
Interested?
Contact us for more information
Camryn Bourelle
Salesperson
3109 Bloor St West #1
Toronto, Ontario M8X 1E2
Robert P. Bourelle
Salesperson
1867 Yonge Street Ste 100
Toronto, Ontario M4S 1Y5






















