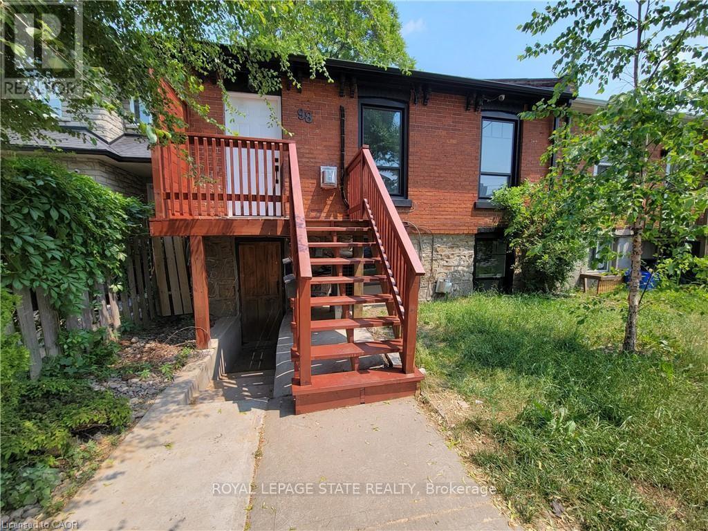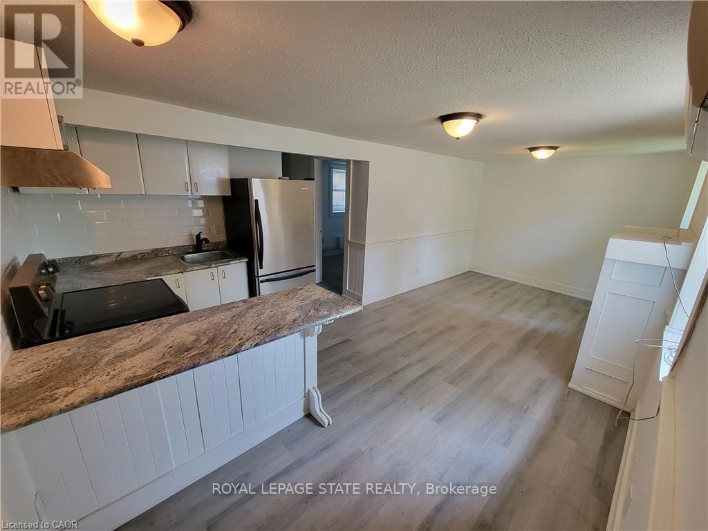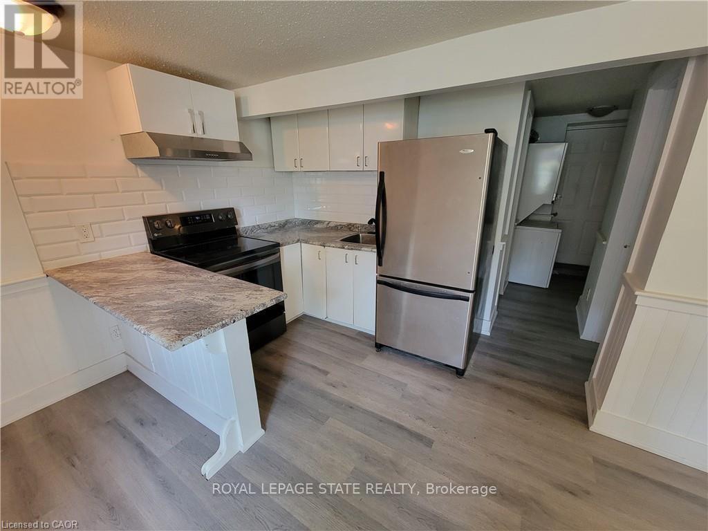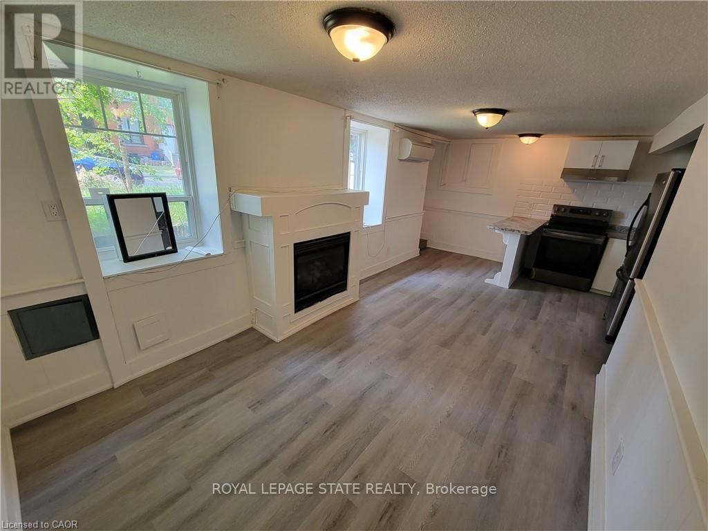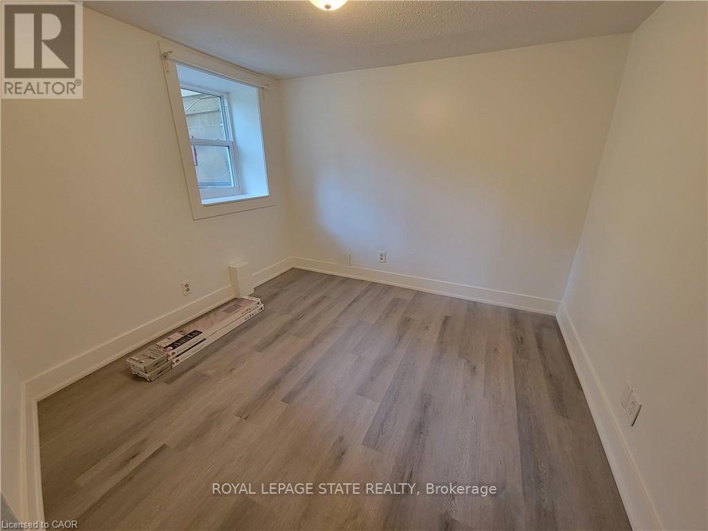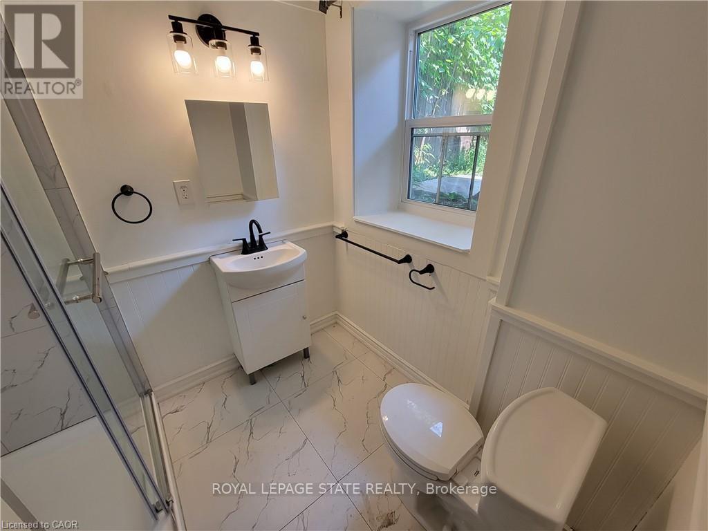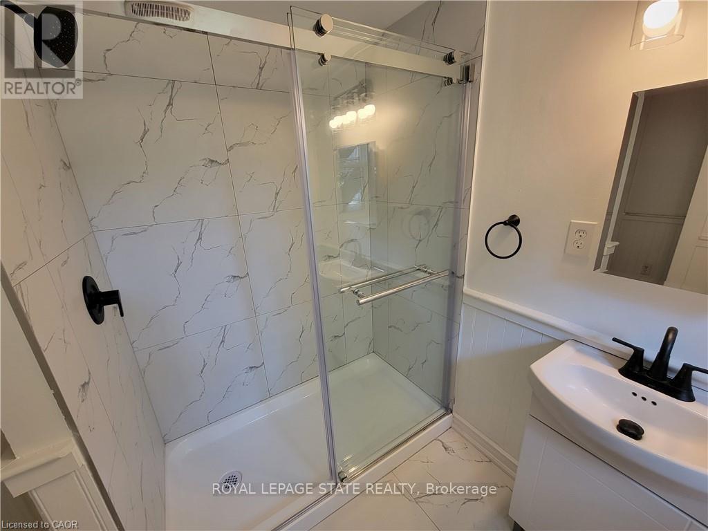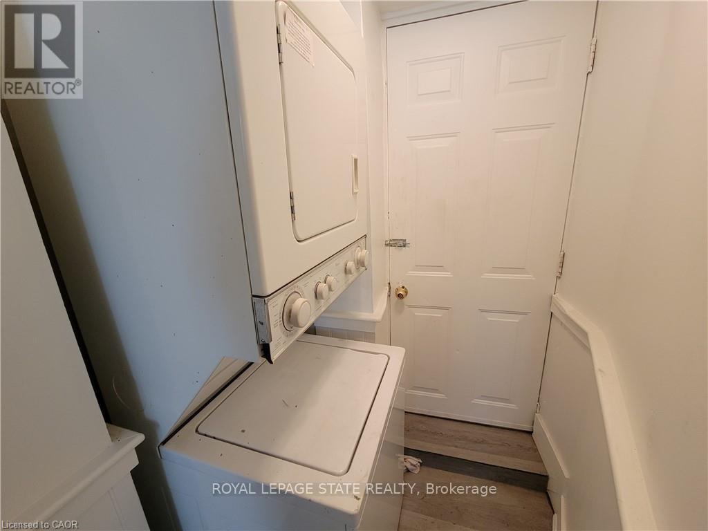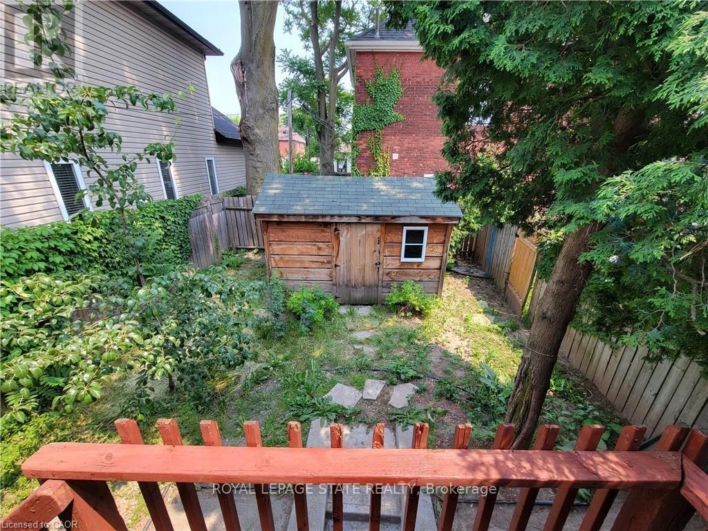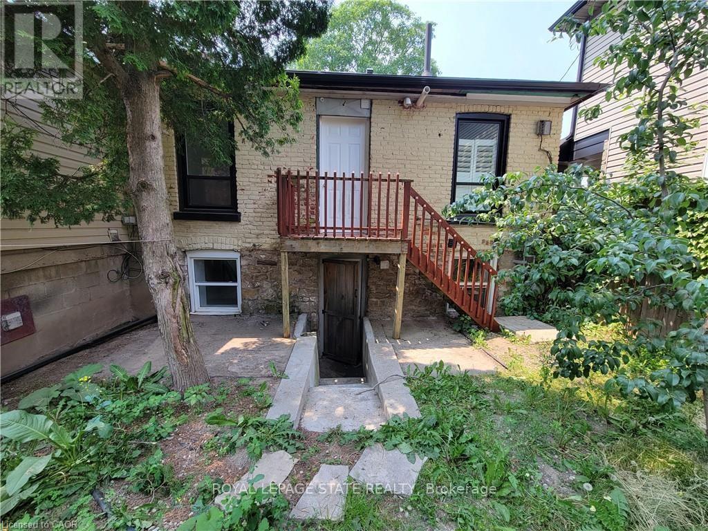Lower - 98 West Avenue N Hamilton, Ontario L8L 5C3
1 Bedroom
1 Bathroom
0 - 699 sqft
Raised Bungalow
Central Air Conditioning
Heat Pump, Not Known
$1,500 Monthly
Available for October 1st, open concept floor plan, large kitchen w/stainless steel fridge & stove. Located in a great neighbourhood. Rent excludes water, heat & hydro. Tenant pays all utilities. Hydro to be put in tenant's name. Other utilities (water & gas) will be billed to tenant from landlord. Minimum 1 year lease. No smoking & no pets. (id:61852)
Property Details
| MLS® Number | X12357344 |
| Property Type | Single Family |
| Community Name | Beasley |
| EquipmentType | Water Heater |
| Features | In Suite Laundry |
| RentalEquipmentType | Water Heater |
Building
| BathroomTotal | 1 |
| BedroomsAboveGround | 1 |
| BedroomsTotal | 1 |
| Appliances | Dryer, Stove, Washer, Refrigerator |
| ArchitecturalStyle | Raised Bungalow |
| BasementDevelopment | Finished |
| BasementFeatures | Walk Out |
| BasementType | Full (finished) |
| ConstructionStyleAttachment | Semi-detached |
| CoolingType | Central Air Conditioning |
| ExteriorFinish | Brick |
| FoundationType | Block |
| HeatingFuel | Electric |
| HeatingType | Heat Pump, Not Known |
| StoriesTotal | 1 |
| SizeInterior | 0 - 699 Sqft |
| Type | House |
| UtilityWater | Municipal Water |
Parking
| No Garage | |
| Street |
Land
| Acreage | No |
| Sewer | Sanitary Sewer |
| SizeIrregular | 25 X 58.5 Acre |
| SizeTotalText | 25 X 58.5 Acre |
Rooms
| Level | Type | Length | Width | Dimensions |
|---|---|---|---|---|
| Lower Level | Living Room | 3.81 m | 3.76 m | 3.81 m x 3.76 m |
| Lower Level | Kitchen | 3.81 m | 1.83 m | 3.81 m x 1.83 m |
| Lower Level | Bedroom | 3.05 m | 2.97 m | 3.05 m x 2.97 m |
| Lower Level | Laundry Room | 1.83 m | 1.83 m | 1.83 m x 1.83 m |
| Lower Level | Bathroom | 1.22 m | 1.83 m | 1.22 m x 1.83 m |
https://www.realtor.ca/real-estate/28761680/lower-98-west-avenue-n-hamilton-beasley-beasley
Interested?
Contact us for more information
Massimo Giuseppe Iudica
Salesperson
Royal LePage State Realty
987 Rymal Rd Unit 100
Hamilton, Ontario L8W 3M2
987 Rymal Rd Unit 100
Hamilton, Ontario L8W 3M2
