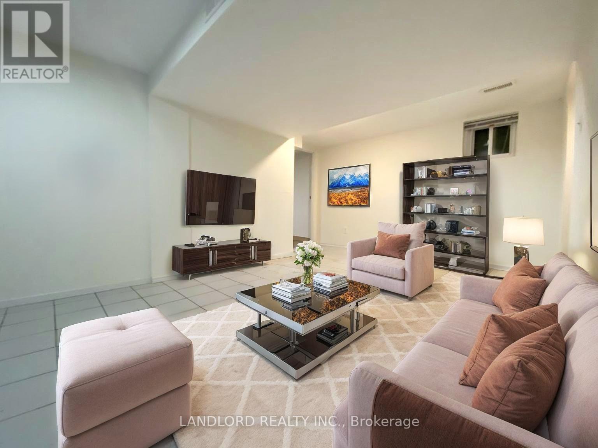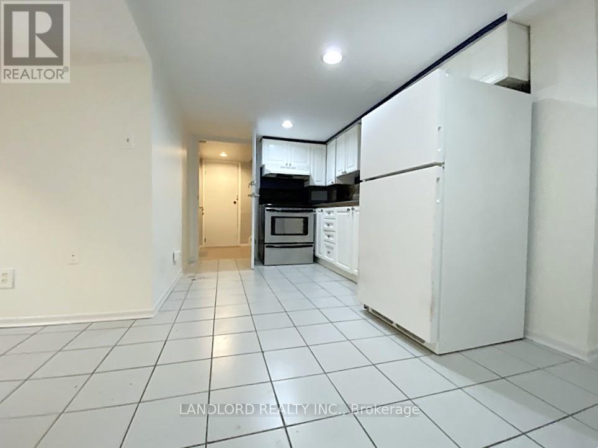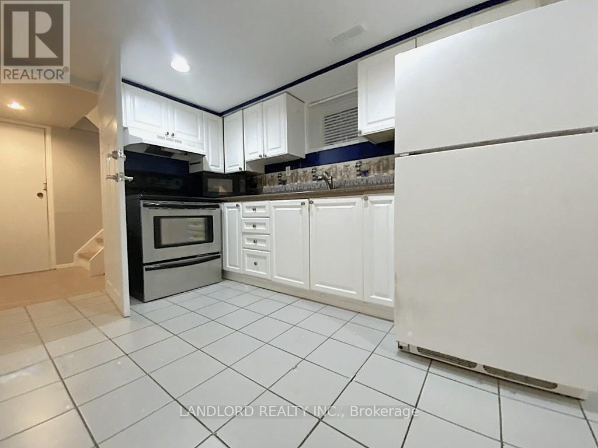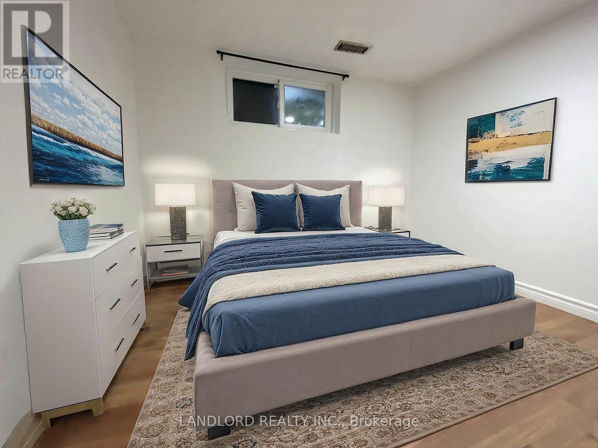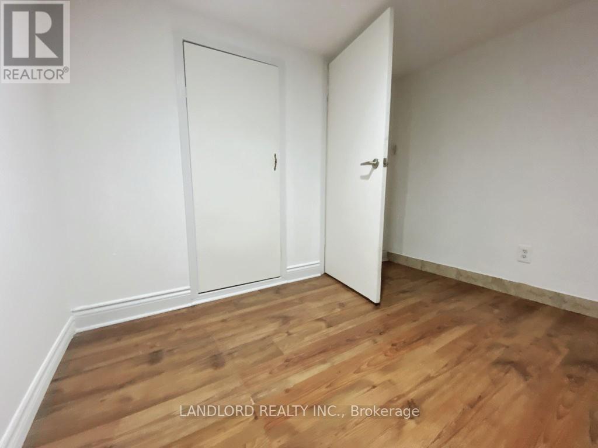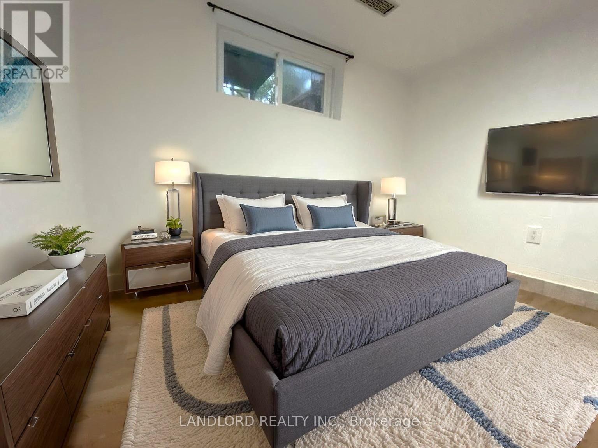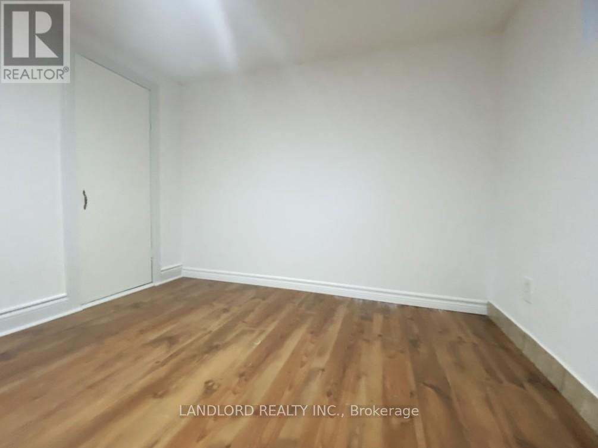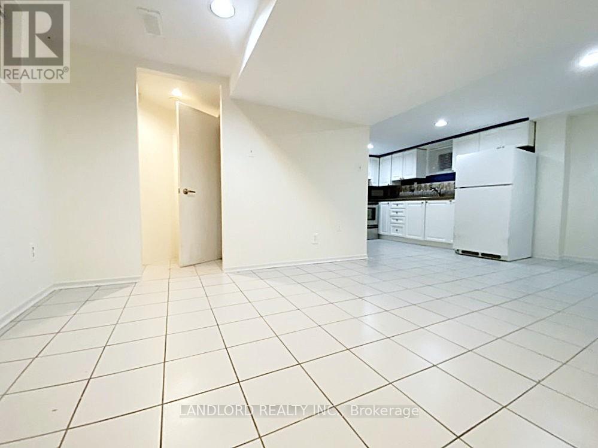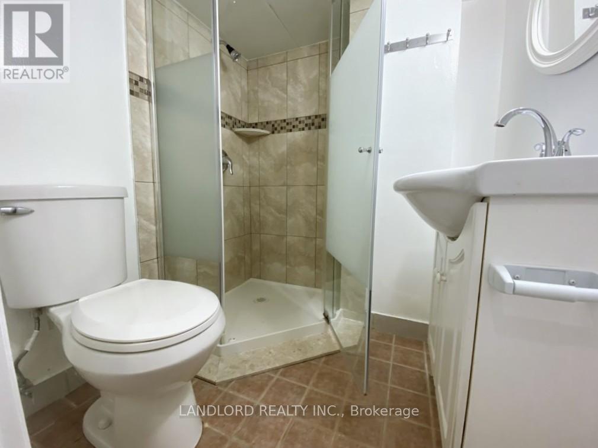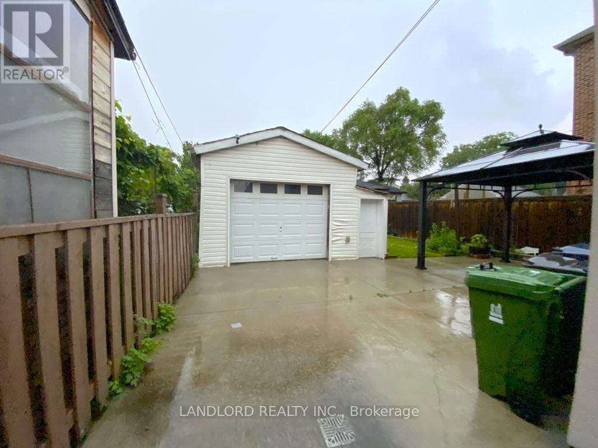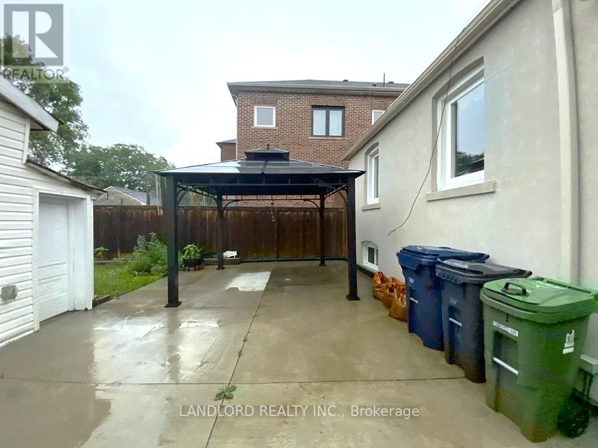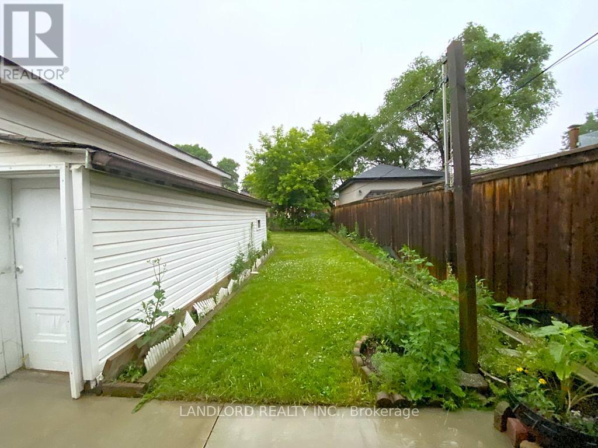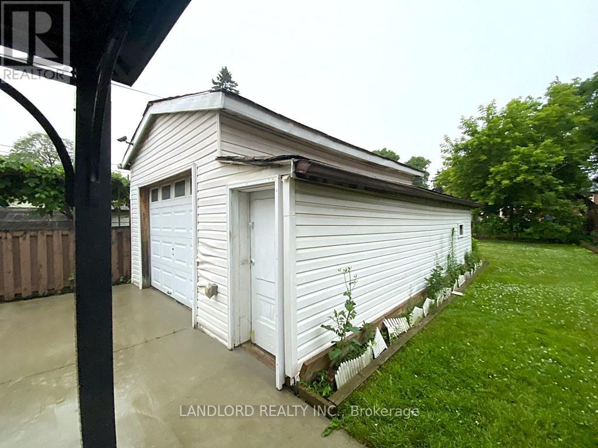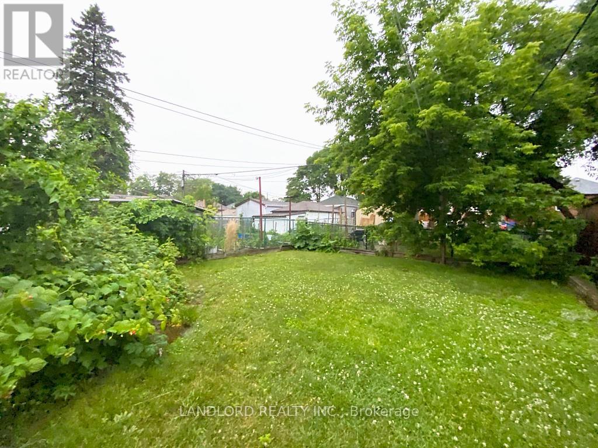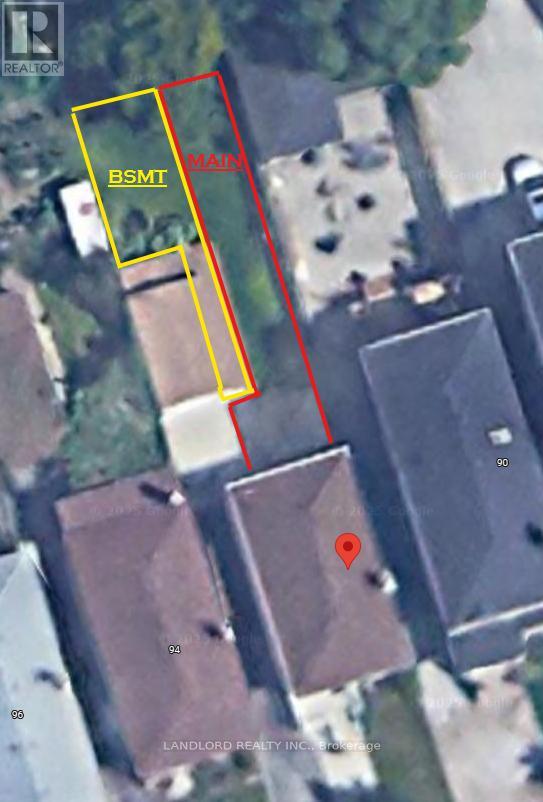Lower - 92 Holwood Avenue Toronto, Ontario M6M 1P6
2 Bedroom
1 Bathroom
700 - 1100 sqft
Bungalow
Central Air Conditioning
Forced Air
$1,725 Monthly
Affordable Professionally Managed Unit For Carefree Living! Enjoy This Lower Unit In A Charming Detached Duplex Located On A Quiet Tree-Lined Street. Separate Entrance, Open Concept Living, Dining And Kitchen. Has It's Own Laundry Room. Walking Distance To Parks, Schools, Public Transit & Shopping. Come Have A Look! **EXTRAS: **Appliances: Fridge, Stove, Washer & Dryer **Utilities: Heat, Hydro & Water Included (id:61852)
Property Details
| MLS® Number | W12433104 |
| Property Type | Single Family |
| Community Name | Keelesdale-Eglinton West |
| Features | Carpet Free |
Building
| BathroomTotal | 1 |
| BedroomsAboveGround | 2 |
| BedroomsTotal | 2 |
| ArchitecturalStyle | Bungalow |
| BasementFeatures | Apartment In Basement |
| BasementType | N/a |
| ConstructionStyleAttachment | Detached |
| CoolingType | Central Air Conditioning |
| ExteriorFinish | Stucco |
| FlooringType | Tile, Laminate |
| FoundationType | Unknown |
| HeatingFuel | Natural Gas |
| HeatingType | Forced Air |
| StoriesTotal | 1 |
| SizeInterior | 700 - 1100 Sqft |
| Type | House |
| UtilityWater | Municipal Water |
Parking
| Detached Garage | |
| Garage |
Land
| Acreage | No |
| Sewer | Sanitary Sewer |
Rooms
| Level | Type | Length | Width | Dimensions |
|---|---|---|---|---|
| Basement | Kitchen | 3.3 m | 3.2 m | 3.3 m x 3.2 m |
| Basement | Dining Room | 3.3 m | 3.2 m | 3.3 m x 3.2 m |
| Basement | Bedroom | 3.21 m | 2.9 m | 3.21 m x 2.9 m |
| Basement | Bedroom 2 | 3 m | 2.9 m | 3 m x 2.9 m |
| Basement | Laundry Room | Measurements not available |
Interested?
Contact us for more information
Victoria Reid
Salesperson
Landlord Realty Inc.
515 Logan Ave
Toronto, Ontario M4K 3B3
515 Logan Ave
Toronto, Ontario M4K 3B3
