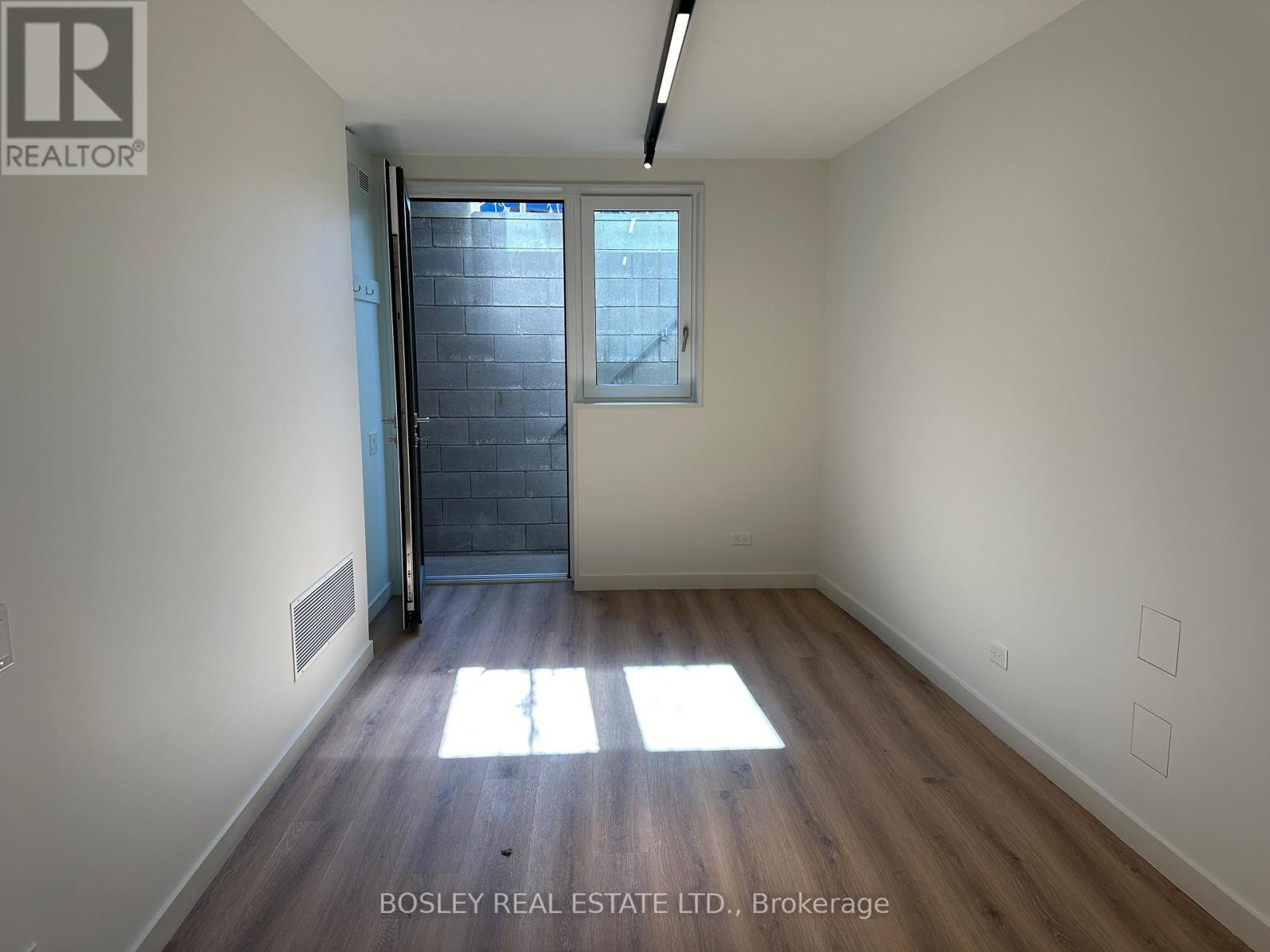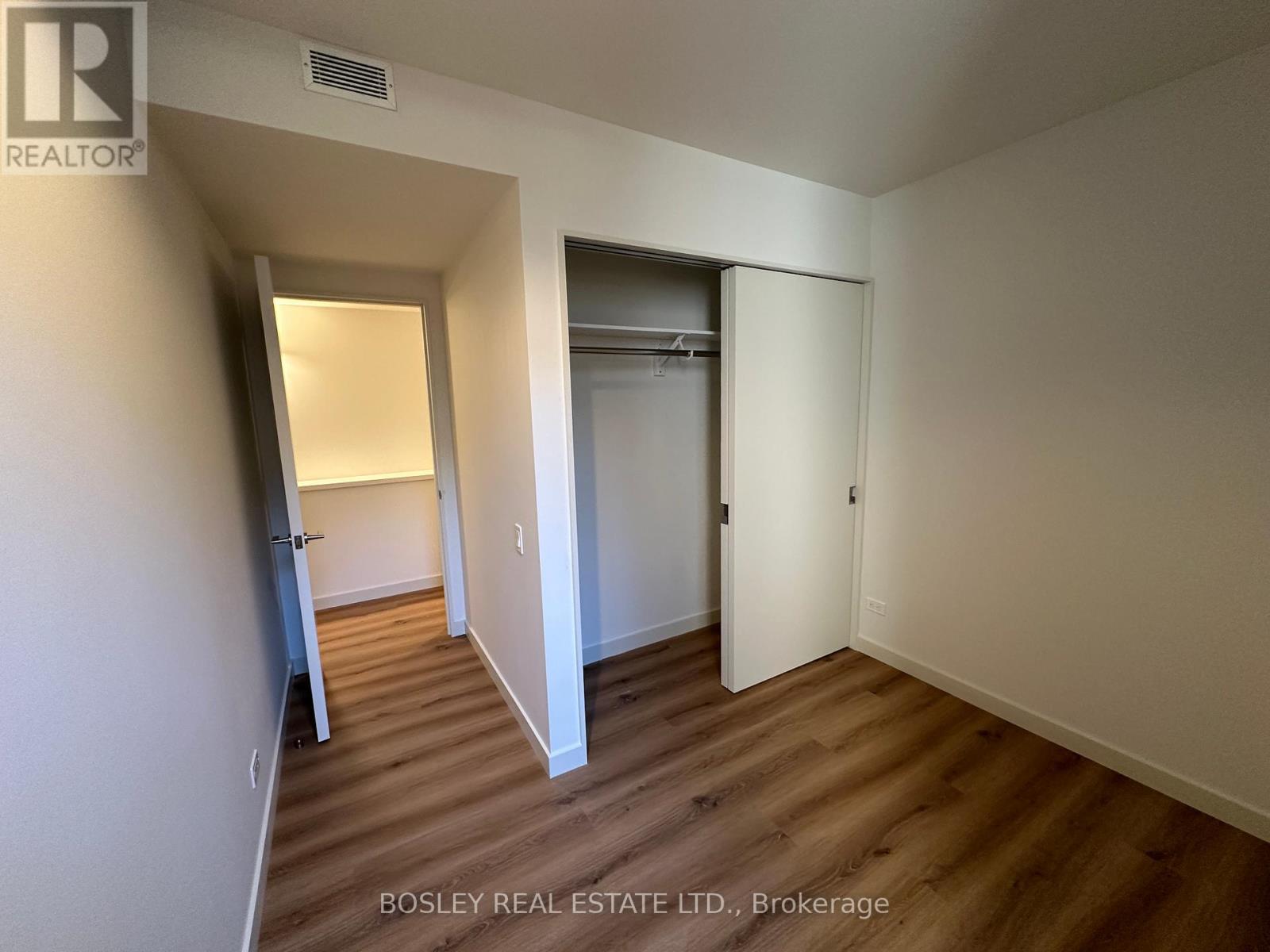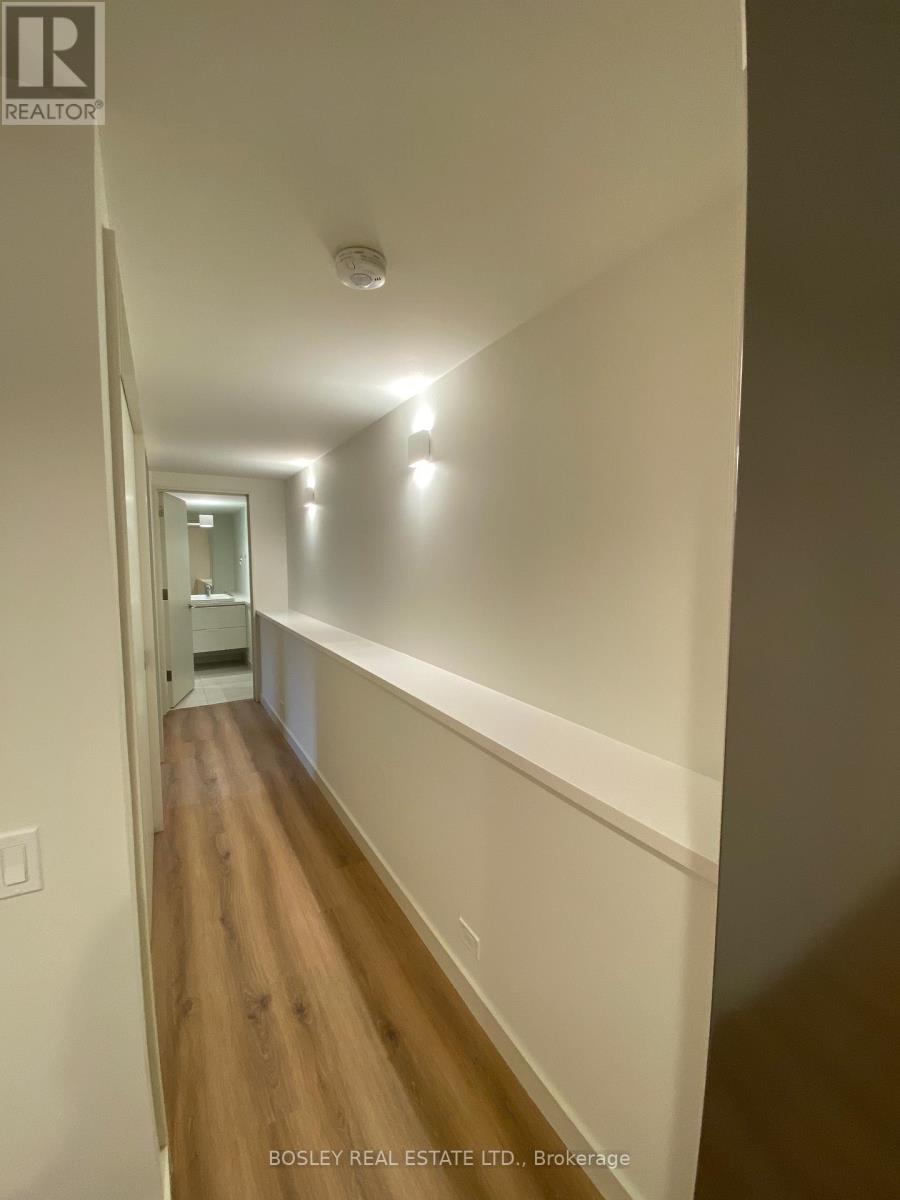Lower - 84 Ulster Street Toronto, Ontario M5S 1E7
$2,400 Monthly
Designed by LGA Architectural partners, this newly built 2-bedroom, 1-bathroom walk-down condo offers approximately 800 sq ft of living space. Large above grade windows drench the space in natural light. The sleek modern kitchen is not only stylish but also functional, catering to busy schedules and culinary experiments alike. Thoughtfully designed and Complete with ensuite laundry. A+ Location in a dynamic neighbourhood brimming with eclectic cafes, bookstores, and green spaces. 98% walk score and 100% bike score. available immediately. No pets permitted. (id:61852)
Property Details
| MLS® Number | C12112268 |
| Property Type | Single Family |
| Community Name | University |
| AmenitiesNearBy | Hospital, Public Transit, Schools |
| CommunityFeatures | Pets Not Allowed, Community Centre |
Building
| BathroomTotal | 1 |
| BedroomsAboveGround | 2 |
| BedroomsTotal | 2 |
| Amenities | Separate Electricity Meters |
| Appliances | Window Coverings |
| BasementDevelopment | Finished |
| BasementType | N/a (finished) |
| CoolingType | Central Air Conditioning |
| ExteriorFinish | Brick |
| HeatingFuel | Electric |
| HeatingType | Heat Pump |
| SizeInterior | 800 - 899 Sqft |
| Type | Apartment |
Parking
| No Garage |
Land
| Acreage | No |
| LandAmenities | Hospital, Public Transit, Schools |
Rooms
| Level | Type | Length | Width | Dimensions |
|---|---|---|---|---|
| Lower Level | Living Room | 7.01 m | 2.44 m | 7.01 m x 2.44 m |
| Lower Level | Dining Room | 7.01 m | 2.44 m | 7.01 m x 2.44 m |
| Lower Level | Kitchen | 3.2 m | 1.83 m | 3.2 m x 1.83 m |
| Lower Level | Primary Bedroom | 3.15 m | 2.29 m | 3.15 m x 2.29 m |
| Lower Level | Bedroom 2 | 2.79 m | 2.13 m | 2.79 m x 2.13 m |
https://www.realtor.ca/real-estate/28234101/lower-84-ulster-street-toronto-university-university
Interested?
Contact us for more information
Jen Laschinger
Salesperson
103 Vanderhoof Avenue
Toronto, Ontario M4G 2H5






















