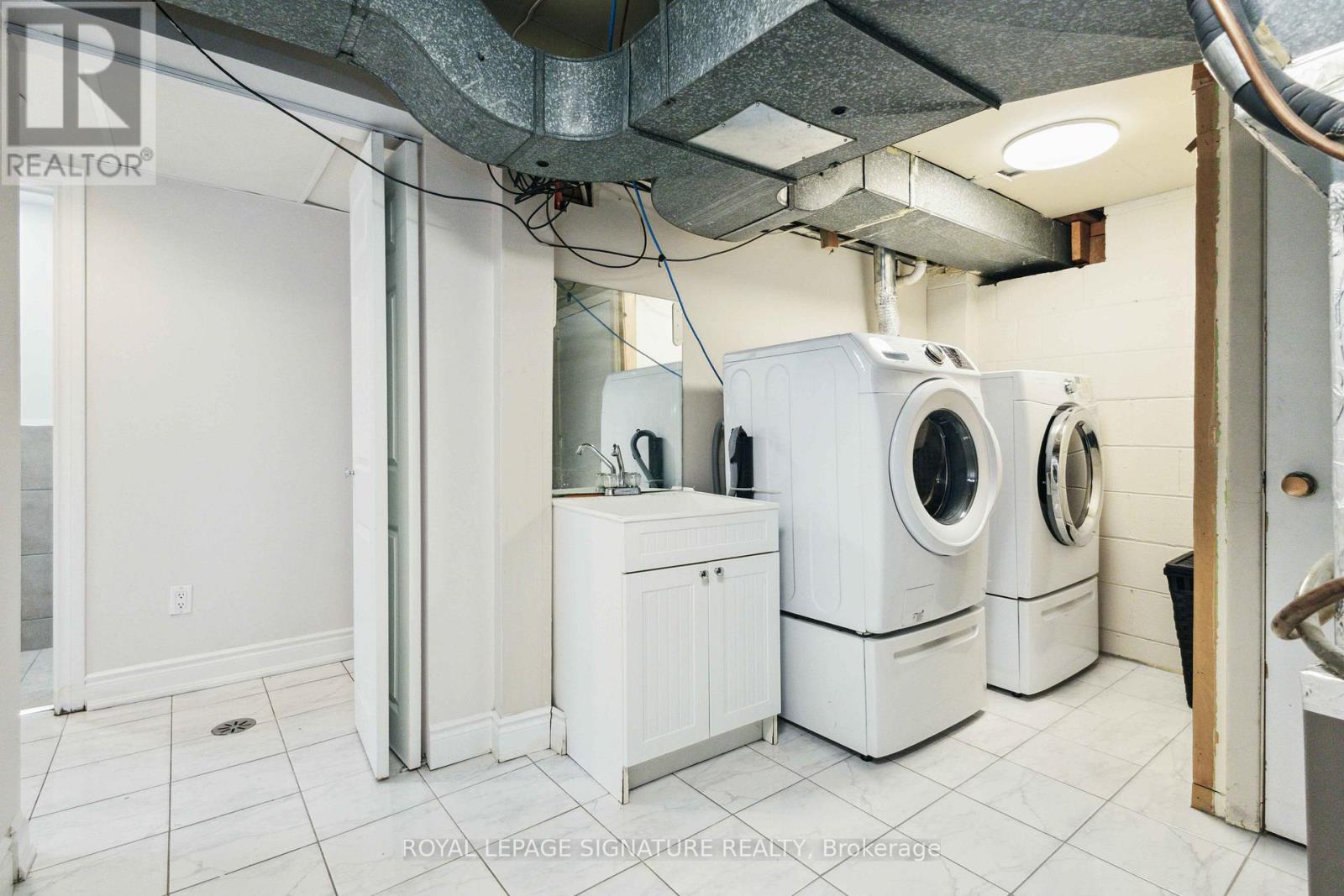Lower - 78 Sloane Avenue Toronto, Ontario M4A 2A7
$2,300 Monthly
Beautifully renovated 2-bedroom basement apartment in Sought-After Victoria Village! This gorgeous unit offers the perfect blend of comfort, style, and convenience. The spacious, sun-filled living area is highlighted by large above-grade windows that flood the space with natural light. Enjoy cooking and entertaining in the sleek, modern kitchen complete with stainless steel appliances incl. fridge, stove, microwave and ample cabinetry for all your storage needs. The unit offers two generously sized bedrooms, 3 piece bathroom and walk-in laundry room with sink. Includes 1 driveway parking spot. Unbeatable location! Just steps from the future Eglinton Crosstown LRT (Sloane Station) and only 3 minutes to the DVP, making your daily commute quick and easy. Tenant Responsible for 40% of Utilities. (id:61852)
Property Details
| MLS® Number | C12094196 |
| Property Type | Single Family |
| Community Name | Victoria Village |
| AmenitiesNearBy | Schools, Public Transit, Park |
| Features | Carpet Free |
| ParkingSpaceTotal | 1 |
Building
| BathroomTotal | 1 |
| BedroomsAboveGround | 2 |
| BedroomsTotal | 2 |
| Appliances | Dishwasher, Dryer, Hood Fan, Microwave, Stove, Washer, Window Coverings, Refrigerator |
| ArchitecturalStyle | Bungalow |
| BasementDevelopment | Finished |
| BasementFeatures | Separate Entrance |
| BasementType | N/a (finished) |
| ConstructionStyleAttachment | Detached |
| CoolingType | Central Air Conditioning |
| ExteriorFinish | Brick, Stone |
| FireplacePresent | Yes |
| FlooringType | Tile |
| FoundationType | Concrete |
| HeatingFuel | Natural Gas |
| HeatingType | Forced Air |
| StoriesTotal | 1 |
| Type | House |
| UtilityWater | Municipal Water |
Parking
| Garage |
Land
| Acreage | No |
| LandAmenities | Schools, Public Transit, Park |
| Sewer | Sanitary Sewer |
Rooms
| Level | Type | Length | Width | Dimensions |
|---|---|---|---|---|
| Basement | Living Room | 6.92 m | 4.71 m | 6.92 m x 4.71 m |
| Basement | Kitchen | 3.04 m | 2.2 m | 3.04 m x 2.2 m |
| Basement | Dining Room | 6.92 m | 4.71 m | 6.92 m x 4.71 m |
| Basement | Bedroom | 3.46 m | 2.97 m | 3.46 m x 2.97 m |
| Basement | Bedroom 2 | 3.2 m | 2.43 m | 3.2 m x 2.43 m |
| Basement | Laundry Room | 3.65 m | 1.82 m | 3.65 m x 1.82 m |
Interested?
Contact us for more information
Ira Kalemi
Broker
8 Sampson Mews Suite 201 The Shops At Don Mills
Toronto, Ontario M3C 0H5
Anna Kalemi
Salesperson
8 Sampson Mews Suite 201 The Shops At Don Mills
Toronto, Ontario M3C 0H5











