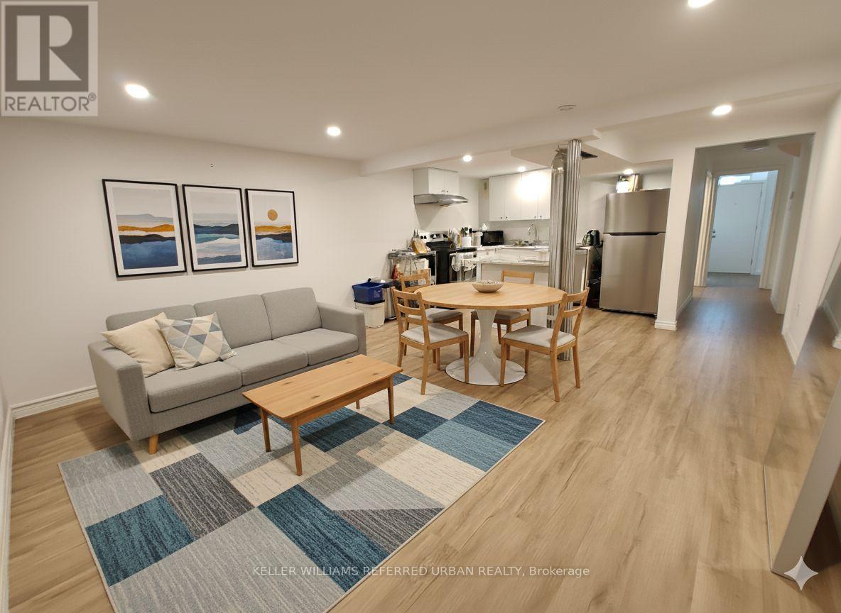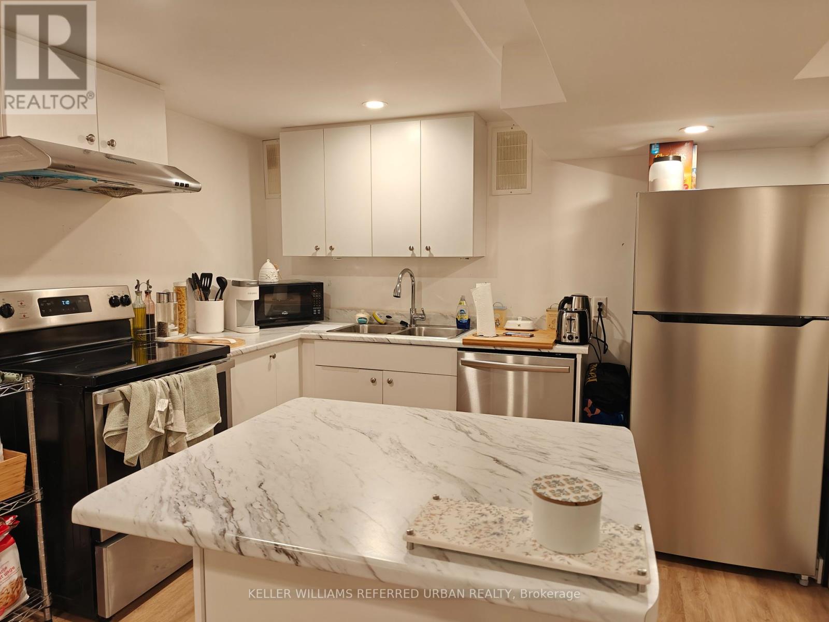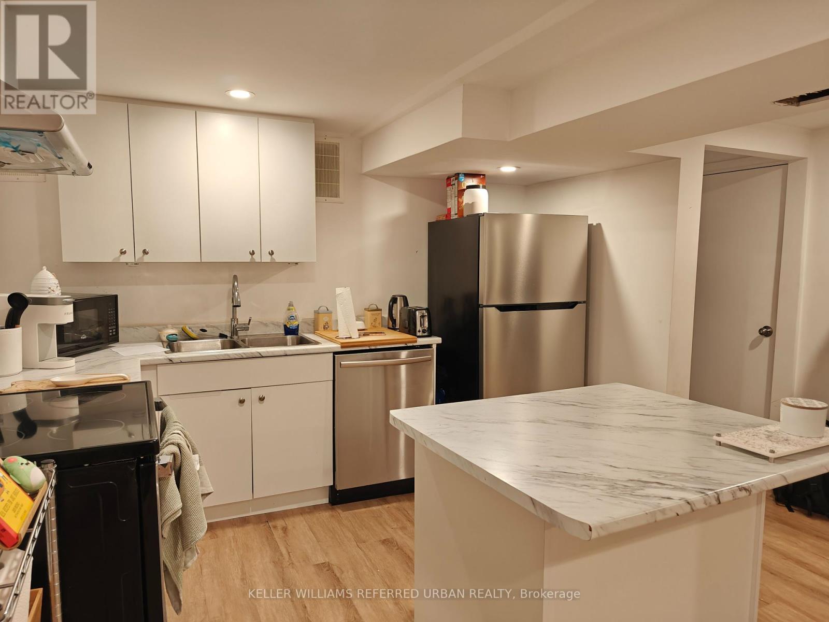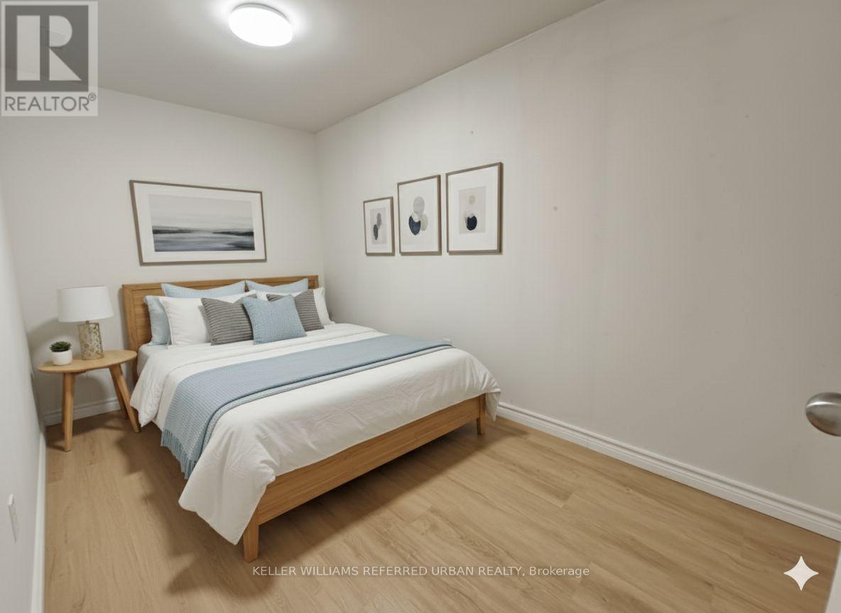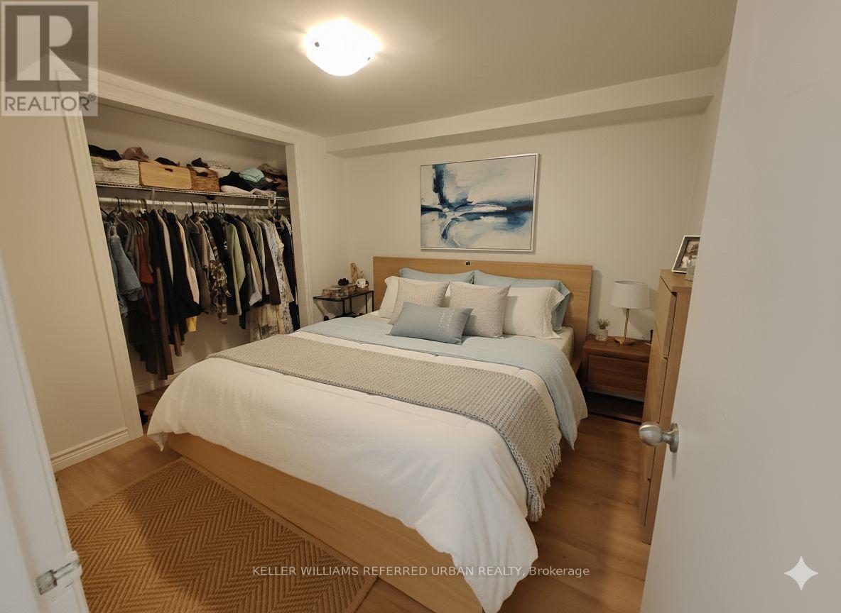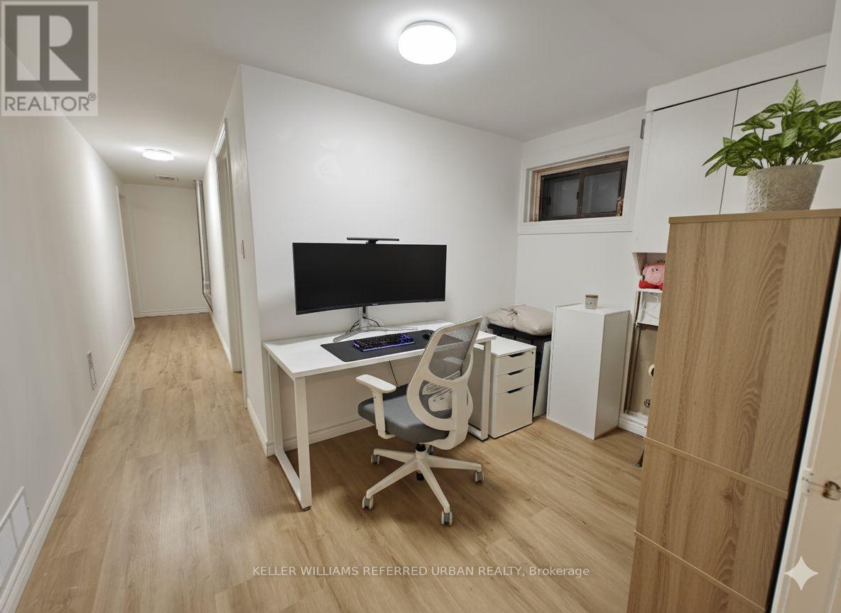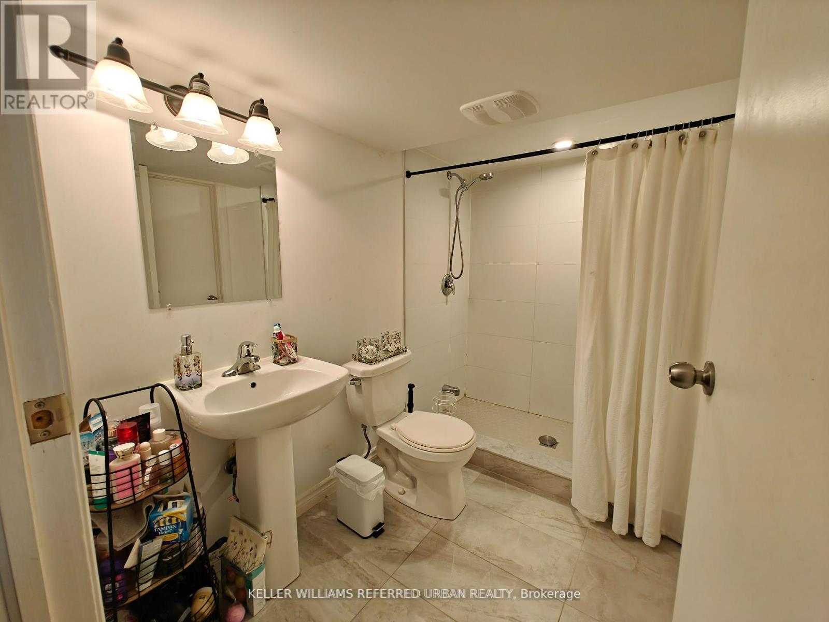Lower - 67 Fortrose Crescent Toronto, Ontario M3A 2H2
$1,800 Monthly
Welcome to this bright and well-maintained 2-bedroom + den basement apartment situated in a quiet, family-oriented neighborhood in the heart of North York. This spacious suite features a thoughtfully designed open-concept living and dining area, a modern kitchen with full-sized fridge, stove and two generously sized bedrooms offering ample natural light and storage. This property boasts extra space with a den that is perfect for a home office space or an extra nook. The unit includes a private separate entrance and ensuite laundry for added convenience. Located just minutes from major highways (Hwy 401 & DVP), Fairview Mall, Don Mills Station, schools, parks, and all essential amenities. Ideal for professionals or small families seeking comfort, convenience, and a prime Toronto location. Virtually staged. (id:61852)
Property Details
| MLS® Number | C12458582 |
| Property Type | Single Family |
| Neigbourhood | Spadina—Fort York |
| Community Name | Parkwoods-Donalda |
| AmenitiesNearBy | Public Transit, Schools, Place Of Worship, Hospital |
| CommunityFeatures | Community Centre |
| Features | Conservation/green Belt, In Suite Laundry |
| ParkingSpaceTotal | 1 |
Building
| BathroomTotal | 1 |
| BedroomsAboveGround | 2 |
| BedroomsBelowGround | 1 |
| BedroomsTotal | 3 |
| Appliances | Dryer, Stove, Washer, Refrigerator |
| ArchitecturalStyle | Bungalow |
| BasementFeatures | Separate Entrance, Apartment In Basement |
| BasementType | N/a, N/a |
| ConstructionStyleAttachment | Semi-detached |
| CoolingType | Central Air Conditioning |
| ExteriorFinish | Brick |
| FlooringType | Laminate |
| FoundationType | Concrete |
| HeatingFuel | Other |
| HeatingType | Forced Air |
| StoriesTotal | 1 |
| SizeInterior | 1100 - 1500 Sqft |
| Type | House |
| UtilityWater | Municipal Water |
Parking
| No Garage |
Land
| Acreage | No |
| LandAmenities | Public Transit, Schools, Place Of Worship, Hospital |
| Sewer | Sanitary Sewer |
| SizeDepth | 120 Ft |
| SizeFrontage | 30 Ft |
| SizeIrregular | 30 X 120 Ft |
| SizeTotalText | 30 X 120 Ft |
Rooms
| Level | Type | Length | Width | Dimensions |
|---|---|---|---|---|
| Basement | Kitchen | 5.4 m | 4.05 m | 5.4 m x 4.05 m |
| Basement | Living Room | 5.4 m | 4.05 m | 5.4 m x 4.05 m |
| Basement | Primary Bedroom | 2.77 m | 2.77 m | 2.77 m x 2.77 m |
| Basement | Bedroom | 2.1 m | 4.5 m | 2.1 m x 4.5 m |
| Basement | Den | 3.2 m | 2.19 m | 3.2 m x 2.19 m |
Interested?
Contact us for more information
Rachelle Zamora
Salesperson
156 Duncan Mill Rd Unit 1
Toronto, Ontario M3B 3N2
