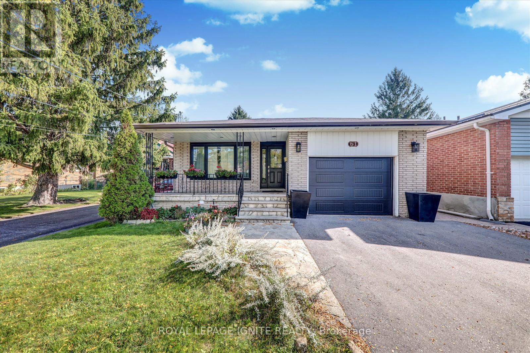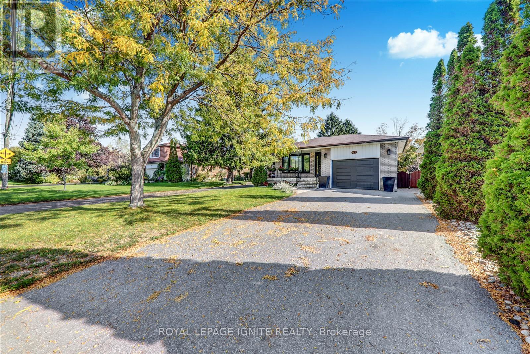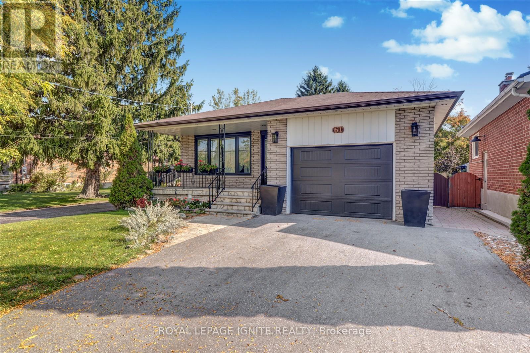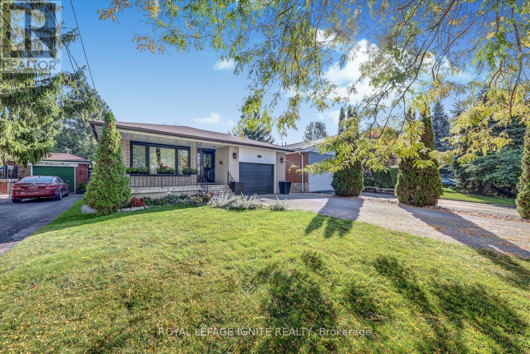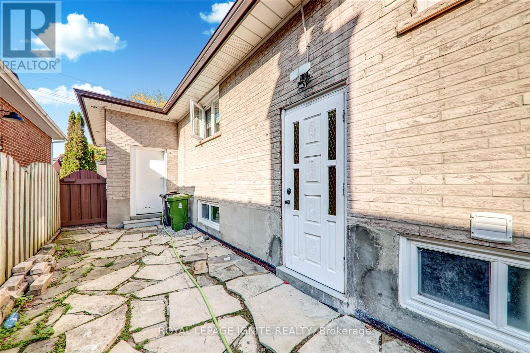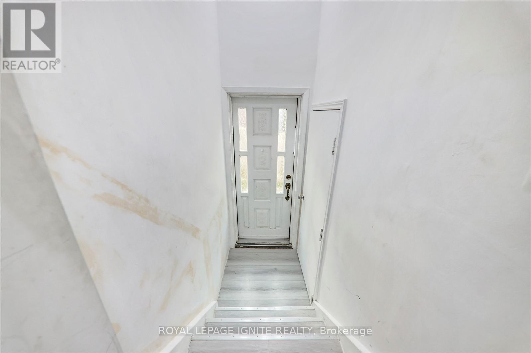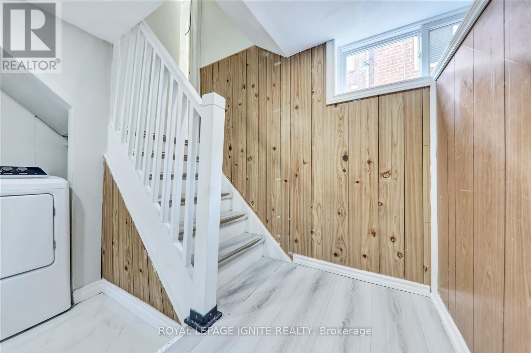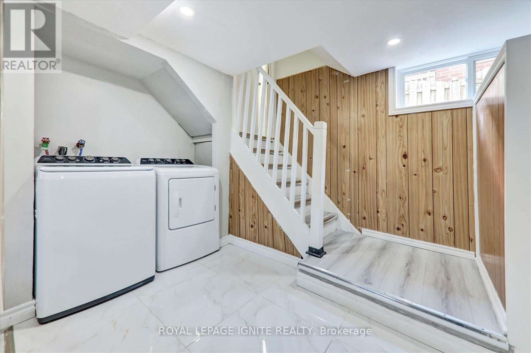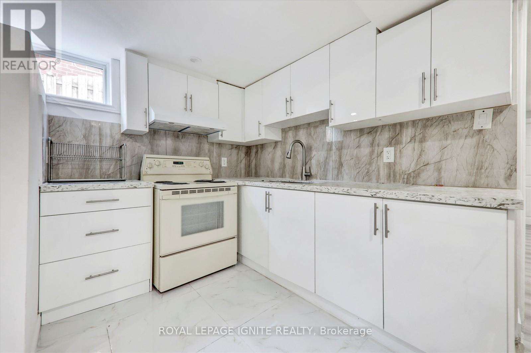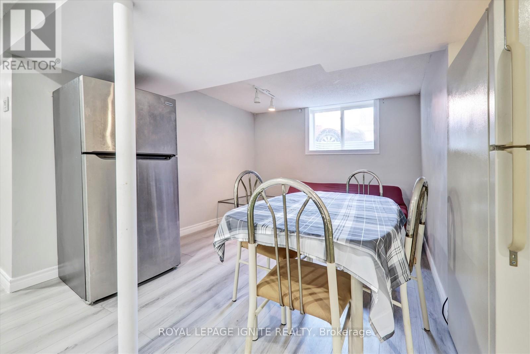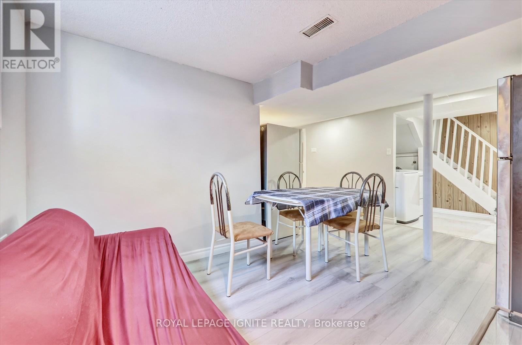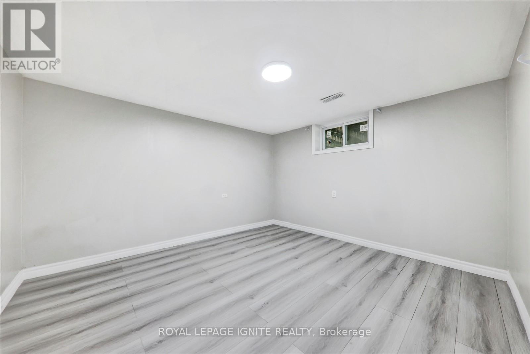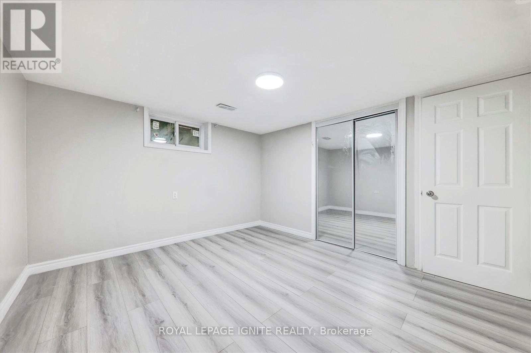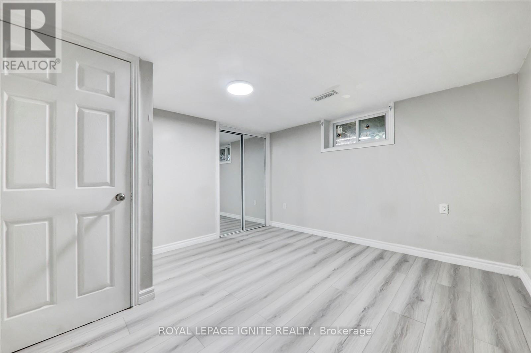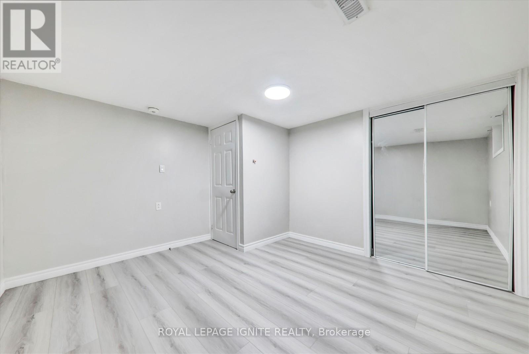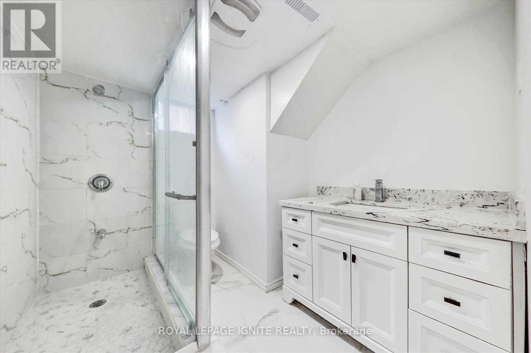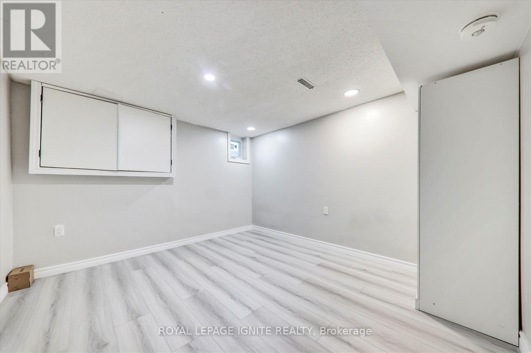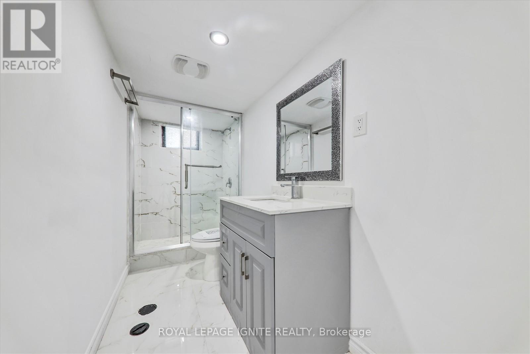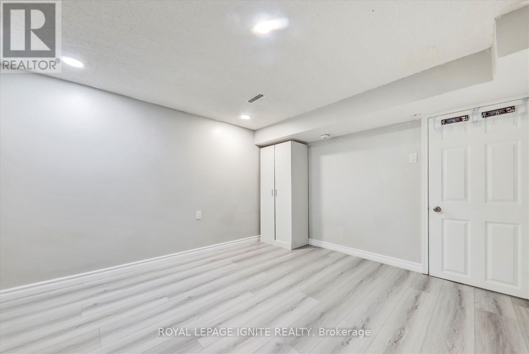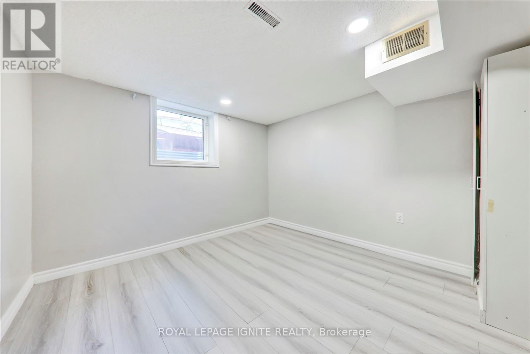Lower - 61 Galloway Road Toronto, Ontario M1E 1W6
$2,200 Monthly
Spacious and beautifully renovated lower unit available for rent in the highly desirable Guildwood community. This bright home offers 4 generously sized bedrooms, 2 full washrooms, a separate private entrance, and in-unit laundry for maximum convenience. Two dedicated parking spots provide added comfort and ease. Located in one of Torontos most scenic neighbourhoods, this unit is just steps from the renowned Guild Park and Gardens, the Scarborough Bluffs, and walking trails with breathtaking views of Lake Ontario. Residents can take full advantage of nearby playgrounds, sports fields, and an abundance of green space ideal for recreation and relaxation. Guildwood provides a close-knit and family-friendly environment, featuring access to top-rated schools, a vibrant community. Convenient shopping, cozy cafes, local dining, and necessities like supermarkets and pharmacies can all be found at the Guildwood Shopping Plaza. Commuting is a breeze with the Guildwood GO Station nearby, offering a quick 20-minute train ride downtown, and easy access to Kingston Road and Highway 401. Guildwood is prized for its peaceful tree-lined streets, diverse architecture, and strong sense of community spirit, making this lower unit perfect for families or professionals seeking quality, comfort, and lifestyle in a truly unique part of Toronto. (id:61852)
Property Details
| MLS® Number | E12457171 |
| Property Type | Single Family |
| Neigbourhood | Guildwood |
| Community Name | Guildwood |
| Features | Carpet Free |
| ParkingSpaceTotal | 2 |
Building
| BathroomTotal | 2 |
| BedroomsAboveGround | 4 |
| BedroomsTotal | 4 |
| Appliances | Water Meter, Dryer, Stove, Washer, Refrigerator |
| ArchitecturalStyle | Bungalow |
| BasementFeatures | Separate Entrance |
| BasementType | N/a |
| ConstructionStyleAttachment | Detached |
| CoolingType | Central Air Conditioning, Ventilation System |
| ExteriorFinish | Brick |
| FlooringType | Ceramic, Laminate |
| FoundationType | Concrete |
| HeatingFuel | Natural Gas |
| HeatingType | Forced Air |
| StoriesTotal | 1 |
| SizeInterior | 1100 - 1500 Sqft |
| Type | House |
| UtilityWater | Municipal Water |
Parking
| Attached Garage | |
| Garage |
Land
| Acreage | No |
| Sewer | Sanitary Sewer |
| SizeDepth | 208 Ft ,3 In |
| SizeFrontage | 40 Ft |
| SizeIrregular | 40 X 208.3 Ft |
| SizeTotalText | 40 X 208.3 Ft |
Rooms
| Level | Type | Length | Width | Dimensions |
|---|---|---|---|---|
| Basement | Kitchen | 2.67 m | 2.13 m | 2.67 m x 2.13 m |
| Basement | Living Room | 3.66 m | 3.81 m | 3.66 m x 3.81 m |
| Basement | Dining Room | 2.44 m | 2.64 m | 2.44 m x 2.64 m |
| Basement | Primary Bedroom | 3.45 m | 3.94 m | 3.45 m x 3.94 m |
| Basement | Bedroom 2 | 3.42 m | 2.68 m | 3.42 m x 2.68 m |
| Basement | Bedroom 3 | 3.2 m | 3.5 m | 3.2 m x 3.5 m |
| Basement | Bedroom 4 | 3.56 m | 3.31 m | 3.56 m x 3.31 m |
| Basement | Laundry Room | 1.6 m | 0.76 m | 1.6 m x 0.76 m |
https://www.realtor.ca/real-estate/28978372/lower-61-galloway-road-toronto-guildwood-guildwood
Interested?
Contact us for more information
Michael Anthony Da Silva
Salesperson
D2 - 795 Milner Avenue
Toronto, Ontario M1B 3C3
