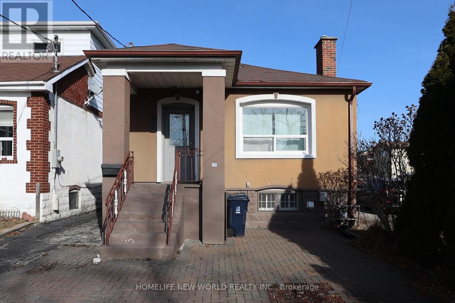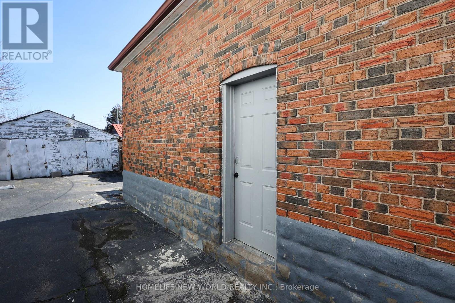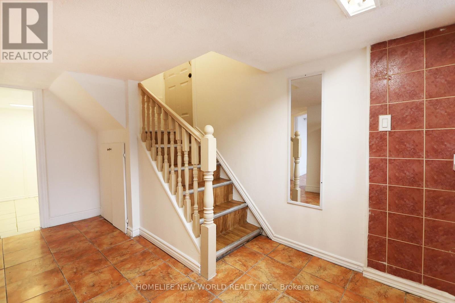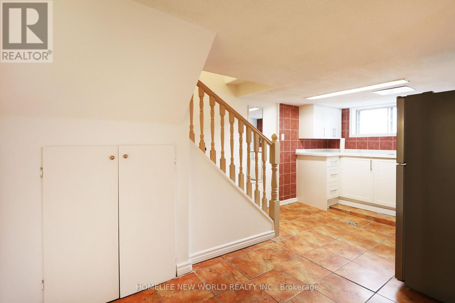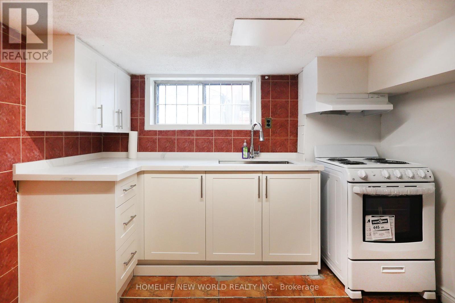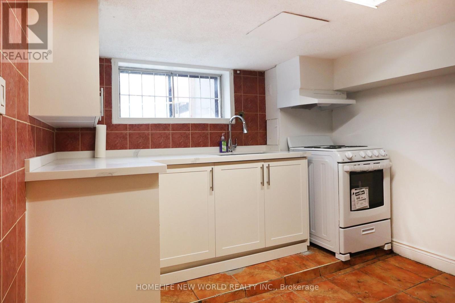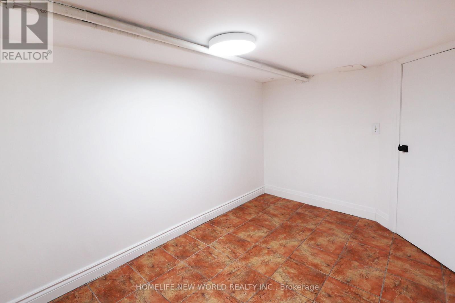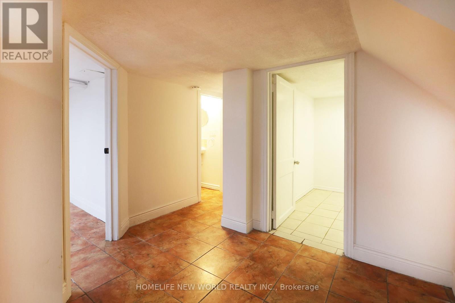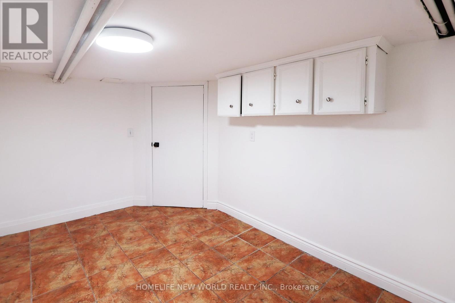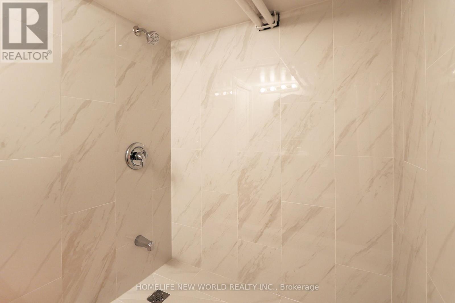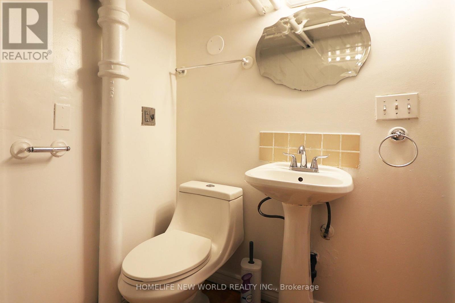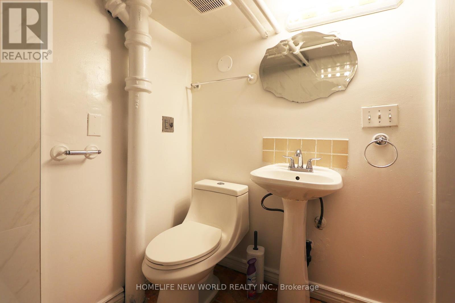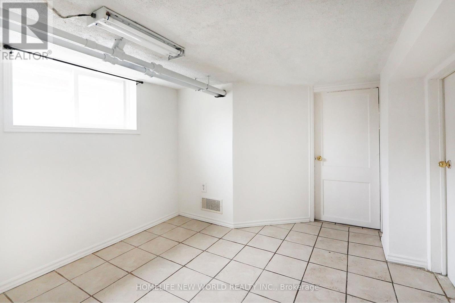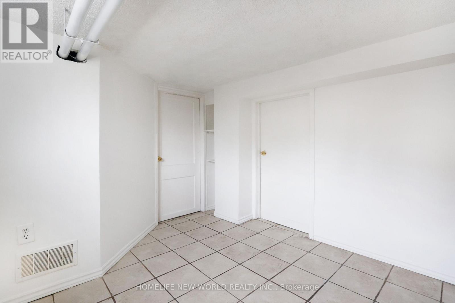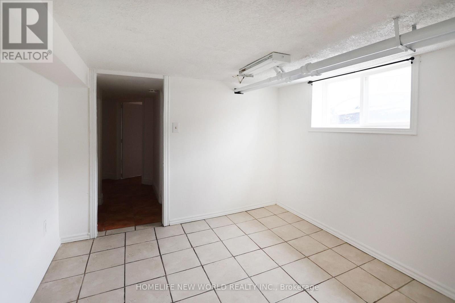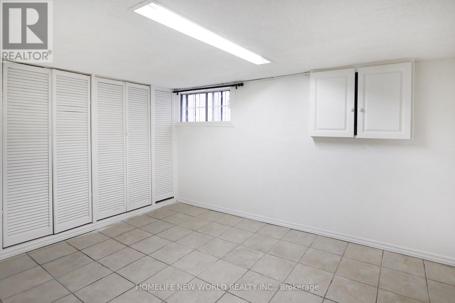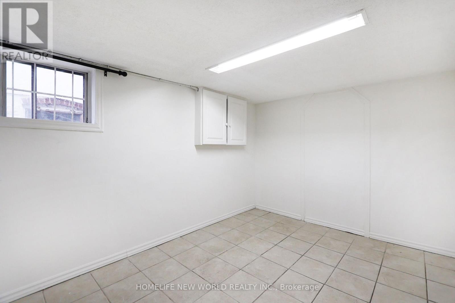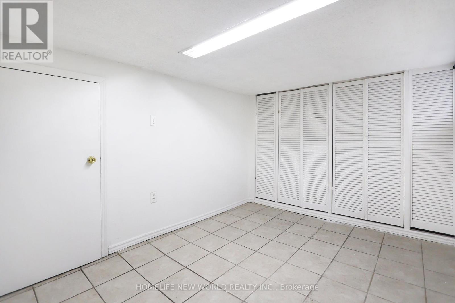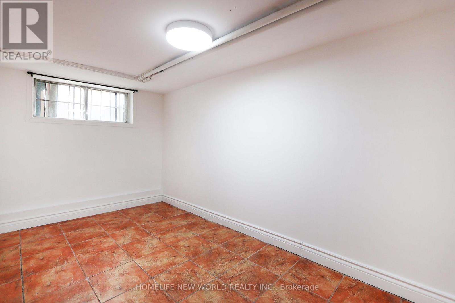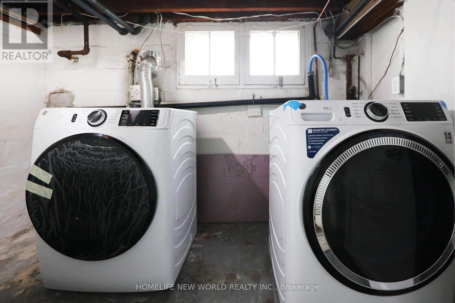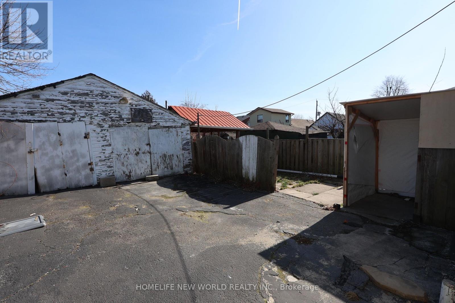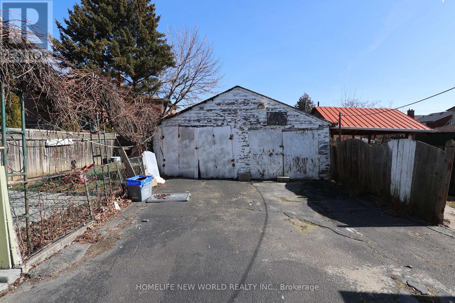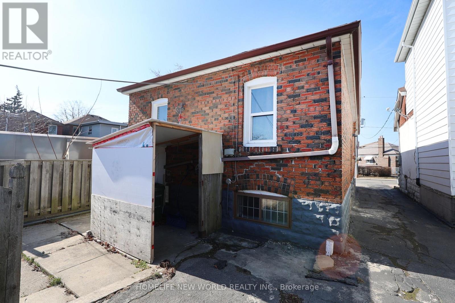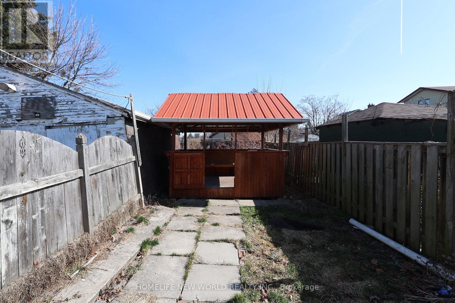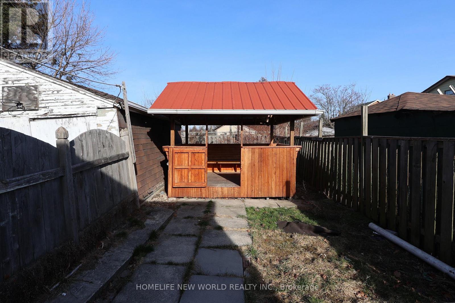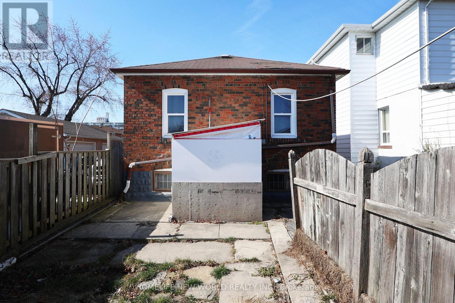Lower - 609 Glenholme Avenue Toronto, Ontario M6E 3G7
3 Bedroom
1 Bathroom
700 - 1100 sqft
Bungalow
None
$1,900 Monthly
Freshly painted. Private entrance to a bright and spacious lower-level apartment. Upgraded Quartz kitchen countertop, sink, cupboards and appliances. 1-year-new shower and laundry pair. Waking to Eglinton West Subway, and Eglinton LRT. Close To All Amenities - Public Transit, library, ravine, Schools, Parks, Shopping, Churches, restaurants and so much more. Welcome to your future home! (id:61852)
Property Details
| MLS® Number | C12367574 |
| Property Type | Single Family |
| Community Name | Oakwood Village |
| ParkingSpaceTotal | 1 |
Building
| BathroomTotal | 1 |
| BedroomsAboveGround | 3 |
| BedroomsTotal | 3 |
| Appliances | Dryer, Stove, Washer, Refrigerator |
| ArchitecturalStyle | Bungalow |
| BasementDevelopment | Finished |
| BasementType | N/a (finished) |
| ConstructionStyleAttachment | Detached |
| CoolingType | None |
| ExteriorFinish | Brick, Stucco |
| FlooringType | Ceramic |
| StoriesTotal | 1 |
| SizeInterior | 700 - 1100 Sqft |
| Type | House |
| UtilityWater | Municipal Water |
Parking
| No Garage |
Land
| Acreage | No |
| Sewer | Sanitary Sewer |
| SizeDepth | 110 Ft |
| SizeFrontage | 25 Ft |
| SizeIrregular | 25 X 110 Ft |
| SizeTotalText | 25 X 110 Ft |
Rooms
| Level | Type | Length | Width | Dimensions |
|---|---|---|---|---|
| Lower Level | Living Room | Measurements not available | ||
| Lower Level | Kitchen | 2.83 m | 2.55 m | 2.83 m x 2.55 m |
| Lower Level | Bedroom | 3.83 m | 2.35 m | 3.83 m x 2.35 m |
| Lower Level | Bedroom 2 | 3.43 m | 2.57 m | 3.43 m x 2.57 m |
| Lower Level | Bedroom 3 | 2.52 m | 2.55 m | 2.52 m x 2.55 m |
Interested?
Contact us for more information
Muxia Hao
Broker
Homelife New World Realty Inc.
201 Consumers Rd., Ste. 205
Toronto, Ontario M2J 4G8
201 Consumers Rd., Ste. 205
Toronto, Ontario M2J 4G8
