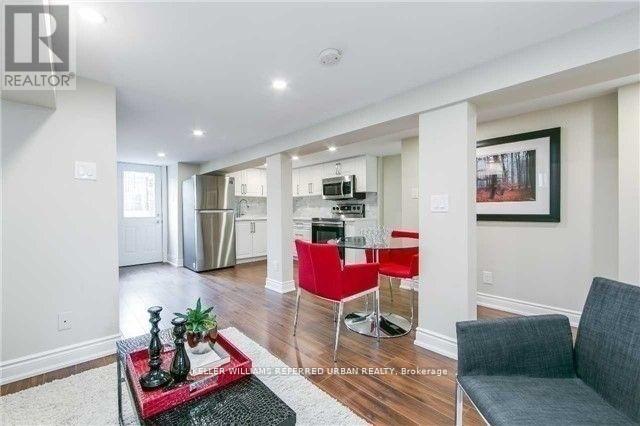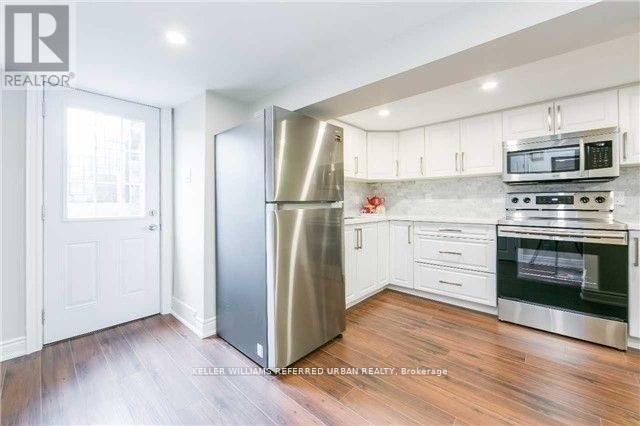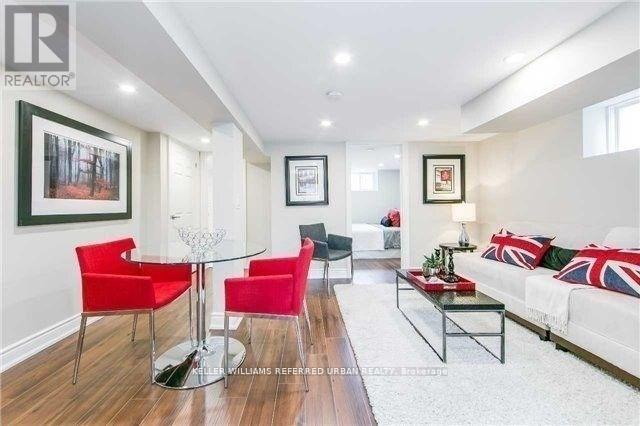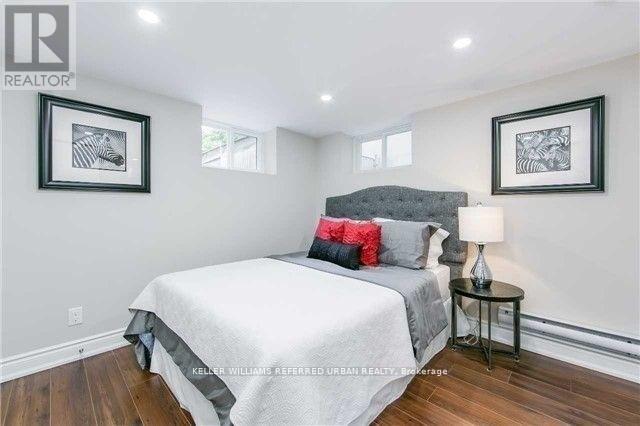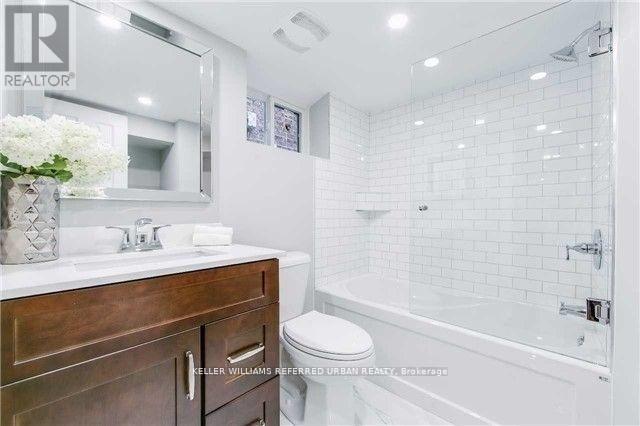Lower - 601 Jane Street Toronto, Ontario M6S 4A3
1 Bedroom
1 Bathroom
700 - 1100 sqft
Baseboard Heaters
$1,695 Monthly
Fantastic neighborhood to live in! Gorgeous and bright 1-bedroom lower unit. Recently renovated with high-end materials and features, including open-concept living area, ensuite laundry, and separate front entry. Close to major grocery chains and Shoppers Drug Mart. Enjoy Bloor West Village's bars and restaurants nearby without the noise! Escape the urban jungle with the Humber Trails at your doorstep and High Park close by. Parking space available for $50 a month. (id:61852)
Property Details
| MLS® Number | W12117266 |
| Property Type | Single Family |
| Community Name | Runnymede-Bloor West Village |
| Features | Lane, Carpet Free |
| ParkingSpaceTotal | 1 |
Building
| BathroomTotal | 1 |
| BedroomsAboveGround | 1 |
| BedroomsTotal | 1 |
| Appliances | Dryer, Microwave, Stove, Washer, Refrigerator |
| BasementFeatures | Apartment In Basement |
| BasementType | N/a |
| ConstructionStyleAttachment | Detached |
| ExteriorFinish | Brick |
| FlooringType | Laminate |
| FoundationType | Concrete |
| HeatingFuel | Electric |
| HeatingType | Baseboard Heaters |
| StoriesTotal | 2 |
| SizeInterior | 700 - 1100 Sqft |
| Type | House |
| UtilityWater | Municipal Water |
Parking
| Detached Garage | |
| No Garage |
Land
| Acreage | No |
| Sewer | Sanitary Sewer |
| SizeDepth | 176 Ft |
| SizeFrontage | 25 Ft ,3 In |
| SizeIrregular | 25.3 X 176 Ft |
| SizeTotalText | 25.3 X 176 Ft |
Rooms
| Level | Type | Length | Width | Dimensions |
|---|---|---|---|---|
| Basement | Kitchen | 2.34 m | 2.62 m | 2.34 m x 2.62 m |
| Basement | Living Room | 5.48 m | 4.4 m | 5.48 m x 4.4 m |
| Basement | Dining Room | 5.48 m | 4.4 m | 5.48 m x 4.4 m |
| Basement | Bedroom | 3.02 m | 3.04 m | 3.02 m x 3.04 m |
Interested?
Contact us for more information
Hina Khatri
Salesperson
Keller Williams Referred Urban Realty
156 Duncan Mill Rd Unit 1
Toronto, Ontario M3B 3N2
156 Duncan Mill Rd Unit 1
Toronto, Ontario M3B 3N2
