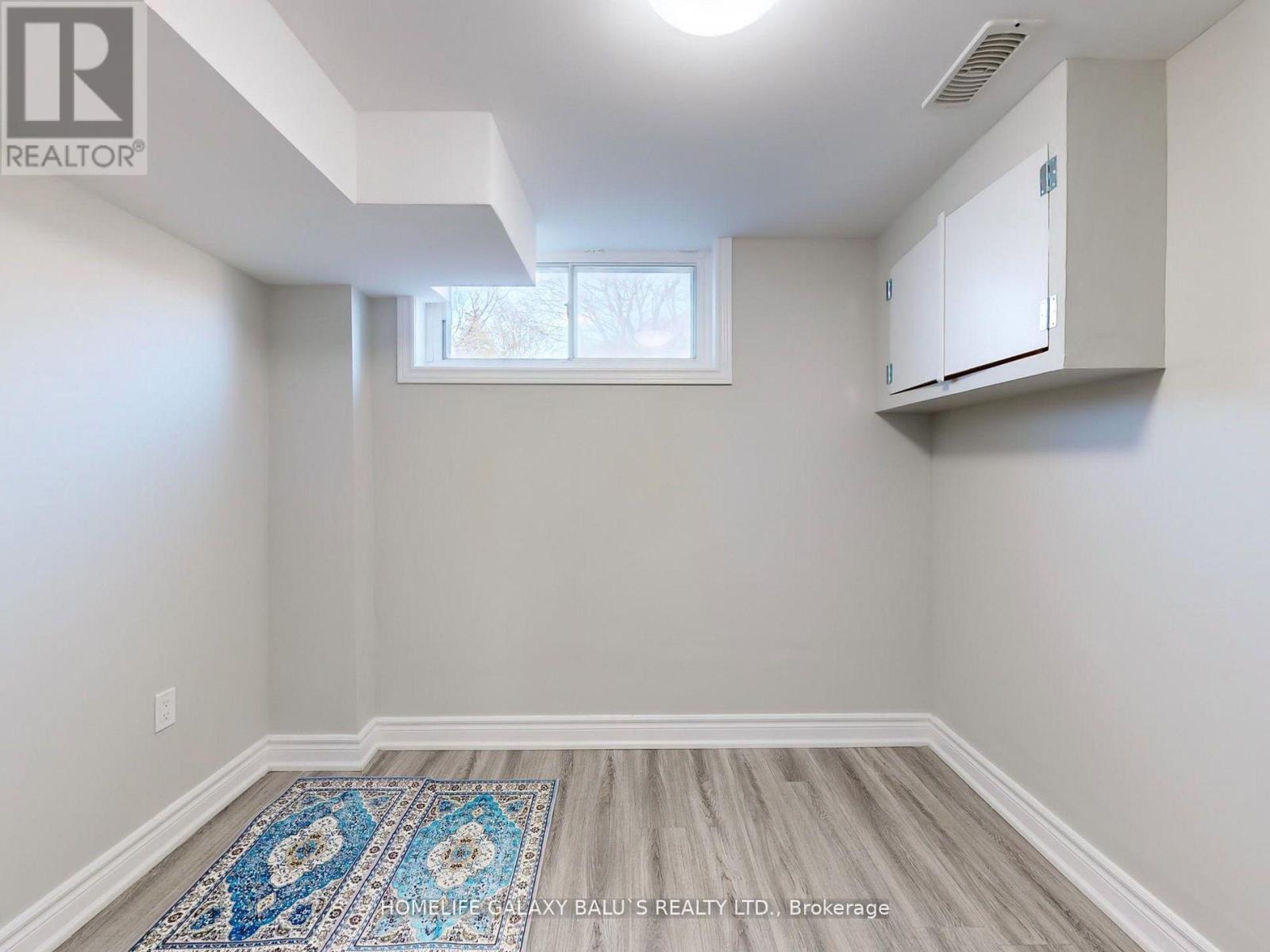--Lower - 58 Milford Haven Drive Toronto, Ontario M1G 3C8
$2,500 Monthly
Bright and Spacious Stunning Detached Backsplit At Sought Out Morningside Neighborhood! Very Bright And Spacious Bedrooms, Freshly Painted Fully Renovated Kitchen with Quartz Countertop, Newer Stove, Range Hood, Newer Floorings Throughout Carpet Free, Upgraded Kitchen, Quick Access TTC & To Hwy 401, Go Station, Schools, Hospital, Colleges, Parks, Shopping Centre, A Wide Array Of Amenities & Services, shopping & dining options. Walking trails, addition to endless options for outdoor activities,.Extras: Fridge, Stove, Range Hood, Washer & Dryer, All Elf's, Window Covering, cac. (id:61852)
Property Details
| MLS® Number | E12197439 |
| Property Type | Single Family |
| Community Name | Morningside |
| Features | Carpet Free |
| ParkingSpaceTotal | 1 |
Building
| BathroomTotal | 1 |
| BedroomsAboveGround | 2 |
| BedroomsTotal | 2 |
| Appliances | Dryer, Hood Fan, Stove, Washer, Window Coverings, Refrigerator |
| BasementFeatures | Walk-up |
| BasementType | N/a |
| ConstructionStyleAttachment | Detached |
| ConstructionStyleSplitLevel | Backsplit |
| CoolingType | Central Air Conditioning |
| ExteriorFinish | Brick |
| FlooringType | Vinyl |
| FoundationType | Block |
| HeatingFuel | Natural Gas |
| HeatingType | Forced Air |
| SizeInterior | 700 - 1100 Sqft |
| Type | House |
| UtilityWater | Municipal Water |
Parking
| No Garage |
Land
| Acreage | No |
| Sewer | Sanitary Sewer |
Rooms
| Level | Type | Length | Width | Dimensions |
|---|---|---|---|---|
| Lower Level | Primary Bedroom | 4.17 m | 2.47 m | 4.17 m x 2.47 m |
| Lower Level | Bedroom 2 | 2.7 m | 2.41 m | 2.7 m x 2.41 m |
| In Between | Living Room | 3.99 m | 3.32 m | 3.99 m x 3.32 m |
| In Between | Kitchen | 2.22 m | 2.1 m | 2.22 m x 2.1 m |
Interested?
Contact us for more information
Balu Shanmuga
Broker of Record
80 Corporate Dr #210
Toronto, Ontario M1H 3G5





























