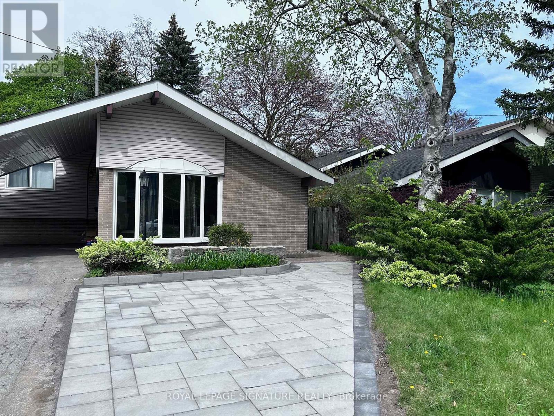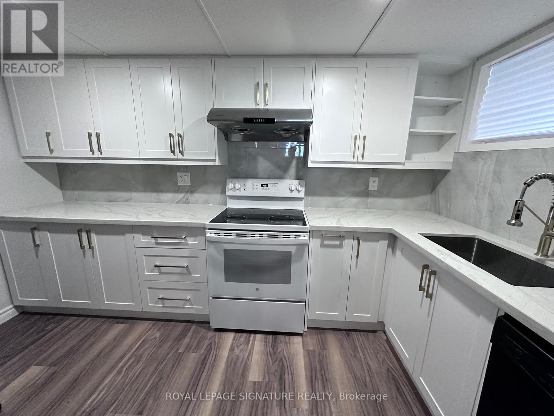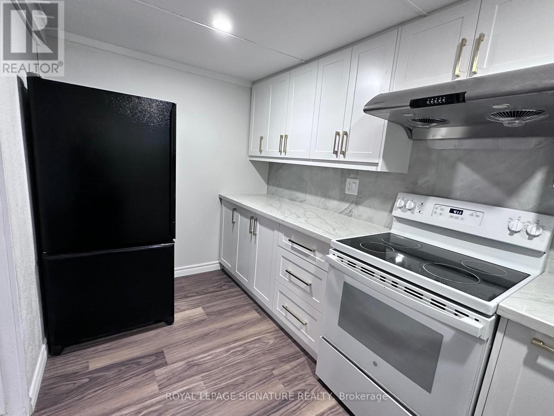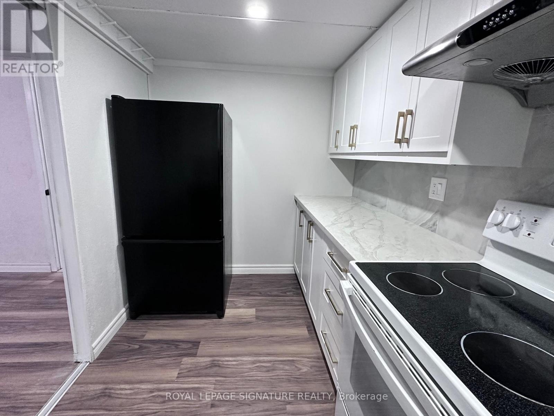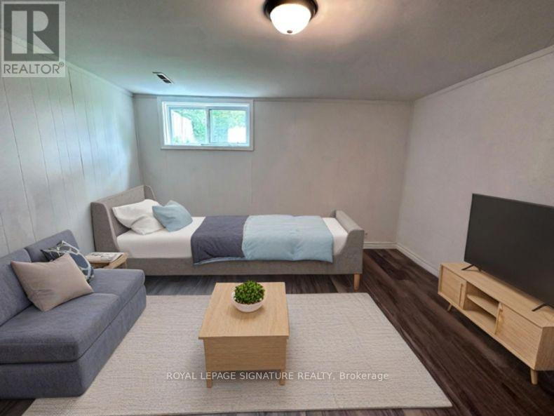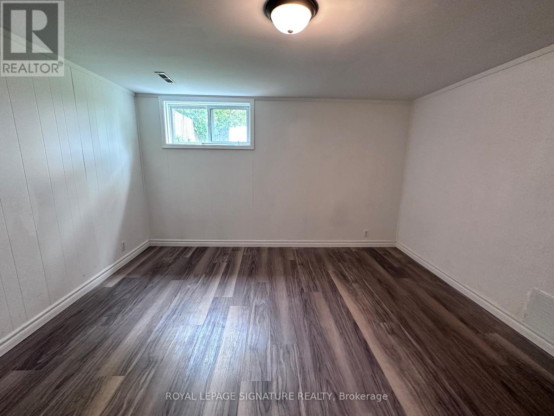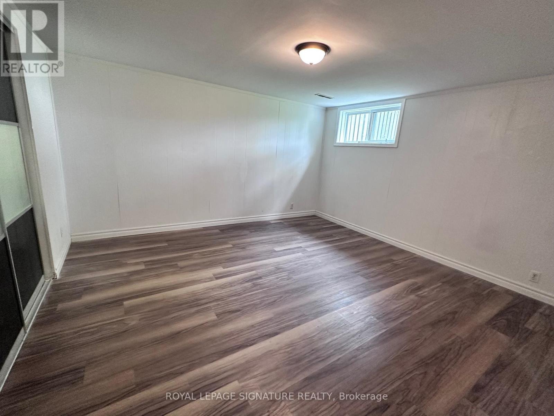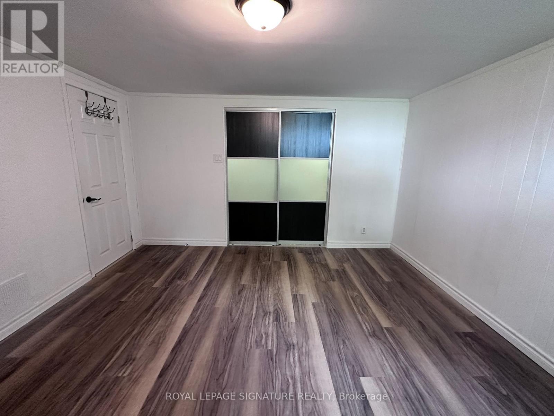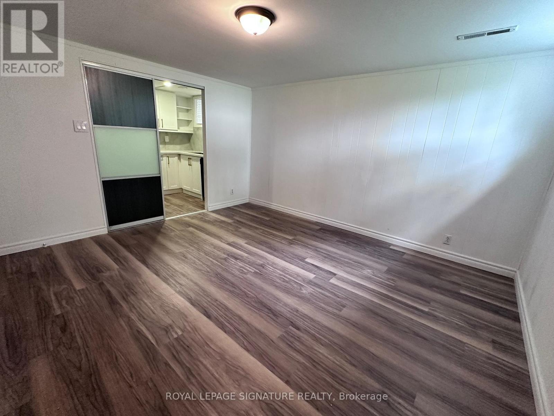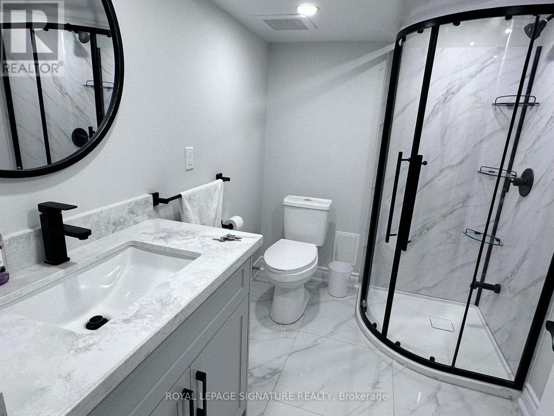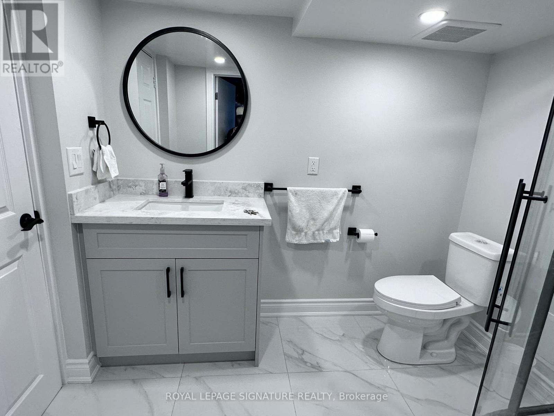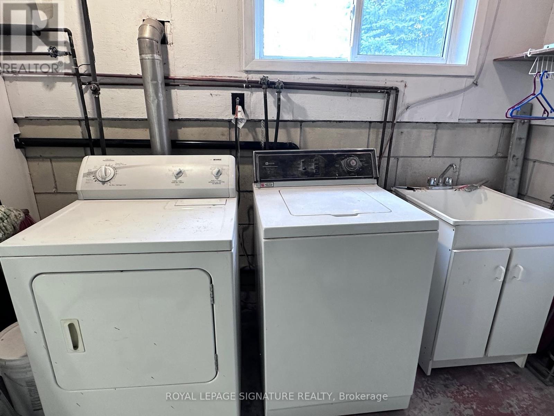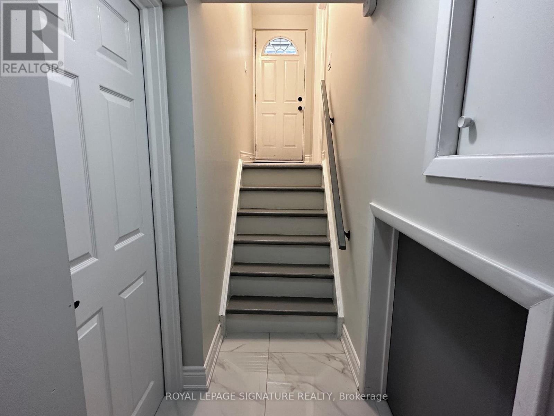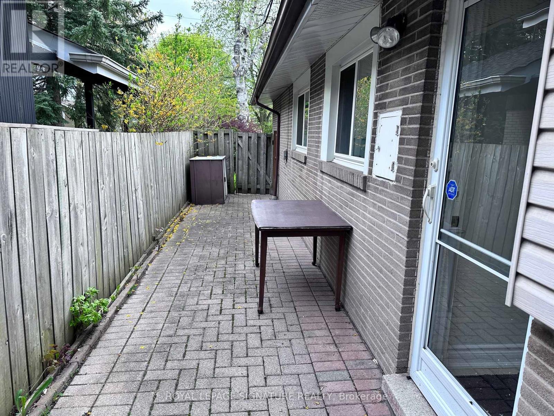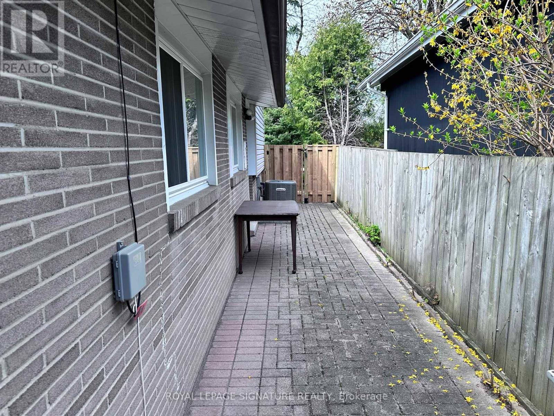Lower - 55 Munson Crescent Toronto, Ontario M1P 3M9
1 Bedroom
1 Bathroom
0 - 699 sqft
Central Air Conditioning
Forced Air
$1,450 Monthly
Basement in Charming Detached Home in Midland Park. New Interlock Leading to Separate Entrance with Private Outdoor Area. New Kitchen Features New Quartz Countertops and Laminate Flooring which also Flows into the Bedroom. New 3 Piece Washroom with Porcelain Tile Floor, Quartz Countertop and Pot Lights. Separate Laundry for Complete Privacy. *Photos were taken prior to current tenant occupancy.* (id:61852)
Property Details
| MLS® Number | E12532140 |
| Property Type | Single Family |
| Neigbourhood | Spadina—Fort York |
| Community Name | Bendale |
| AmenitiesNearBy | Park, Public Transit |
| ParkingSpaceTotal | 1 |
Building
| BathroomTotal | 1 |
| BedroomsAboveGround | 1 |
| BedroomsTotal | 1 |
| Age | 31 To 50 Years |
| Appliances | Dishwasher, Dryer, Hood Fan, Stove, Washer, Refrigerator |
| BasementDevelopment | Finished |
| BasementType | N/a (finished) |
| ConstructionStyleAttachment | Detached |
| ConstructionStyleSplitLevel | Backsplit |
| CoolingType | Central Air Conditioning |
| ExteriorFinish | Brick |
| FlooringType | Laminate |
| FoundationType | Concrete |
| HeatingFuel | Natural Gas |
| HeatingType | Forced Air |
| SizeInterior | 0 - 699 Sqft |
| Type | House |
| UtilityWater | Municipal Water |
Parking
| No Garage |
Land
| AccessType | Year-round Access |
| Acreage | No |
| LandAmenities | Park, Public Transit |
| Sewer | Sanitary Sewer |
| SizeDepth | 120 Ft |
| SizeFrontage | 42 Ft |
| SizeIrregular | 42 X 120 Ft |
| SizeTotalText | 42 X 120 Ft |
Rooms
| Level | Type | Length | Width | Dimensions |
|---|---|---|---|---|
| Basement | Kitchen | 3.3 m | 3.4 m | 3.3 m x 3.4 m |
| Basement | Bedroom | 3.3 m | 3.2 m | 3.3 m x 3.2 m |
| Basement | Laundry Room | 3 m | 2.8 m | 3 m x 2.8 m |
Utilities
| Cable | Installed |
| Electricity | Installed |
| Sewer | Installed |
https://www.realtor.ca/real-estate/29090814/lower-55-munson-crescent-toronto-bendale-bendale
Interested?
Contact us for more information
Joachim Ng
Salesperson
Royal LePage Signature Realty
8 Sampson Mews Suite 201 The Shops At Don Mills
Toronto, Ontario M3C 0H5
8 Sampson Mews Suite 201 The Shops At Don Mills
Toronto, Ontario M3C 0H5
