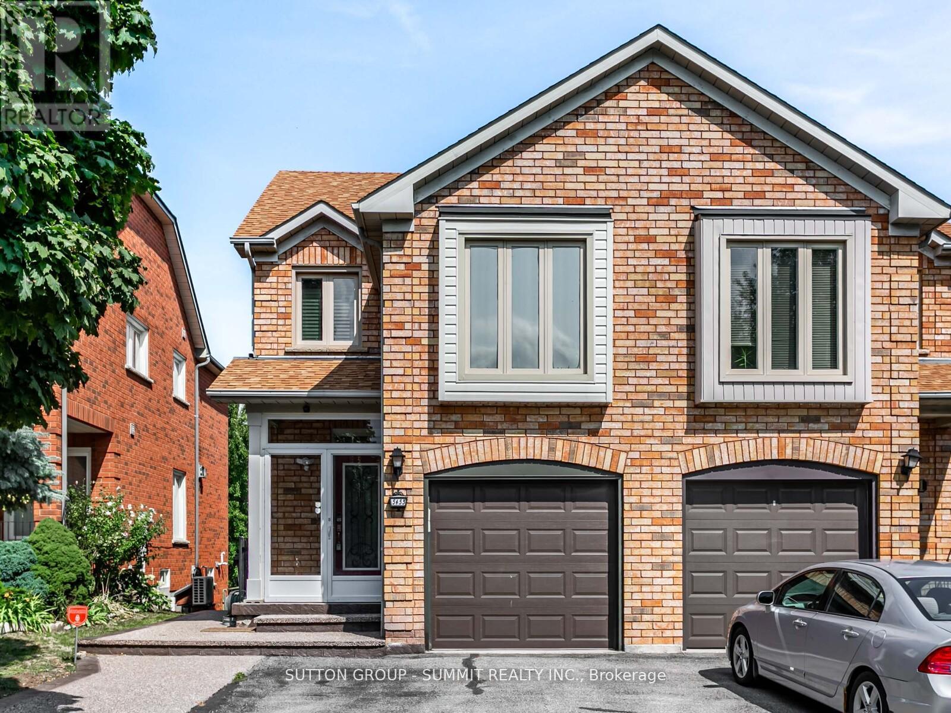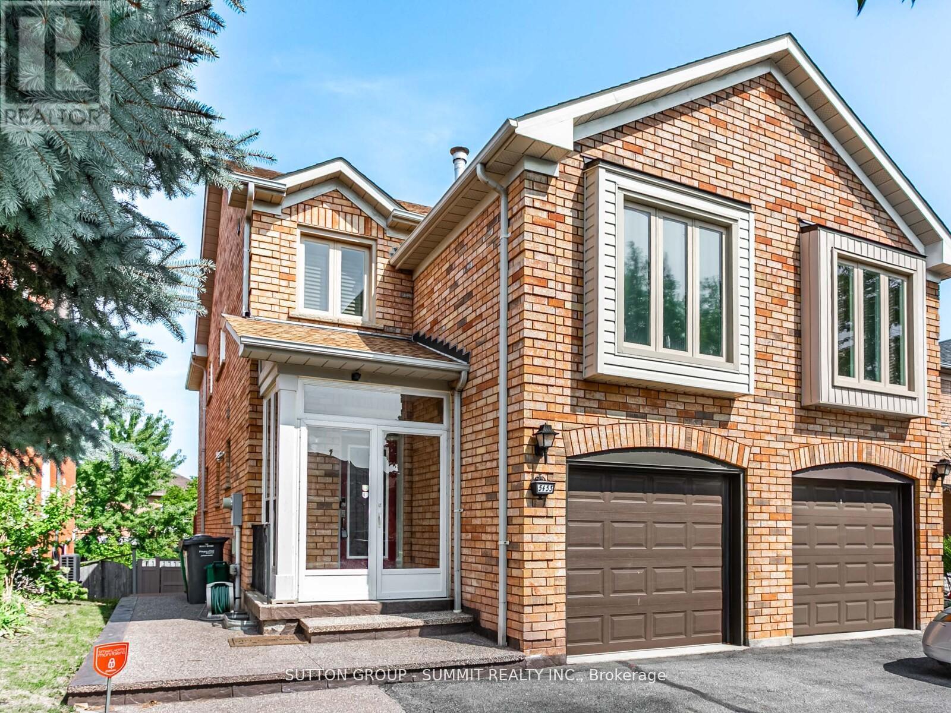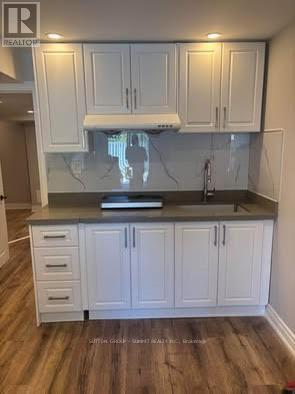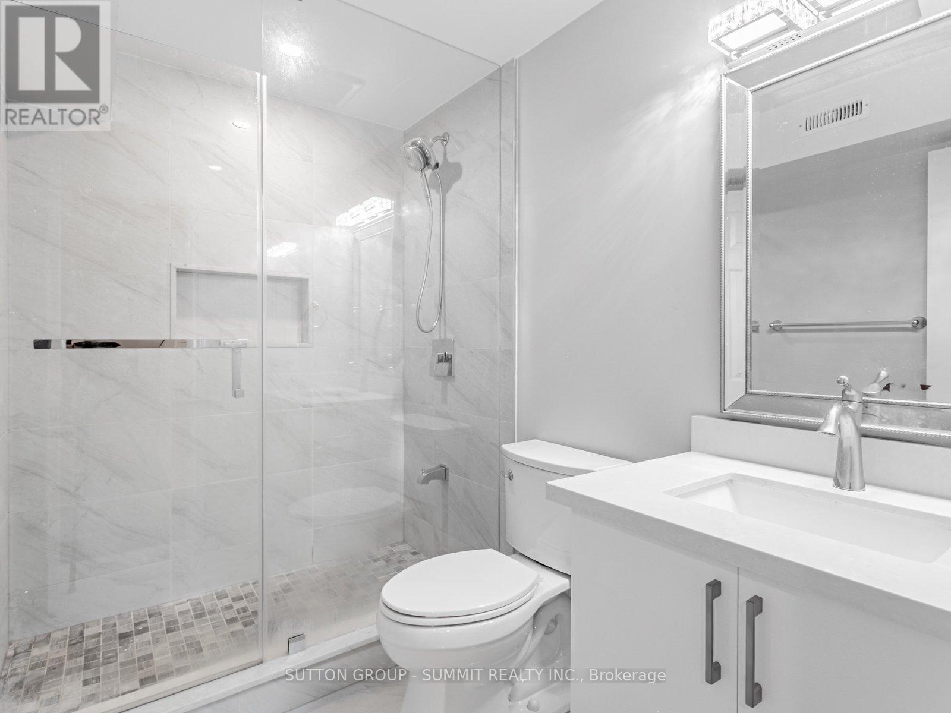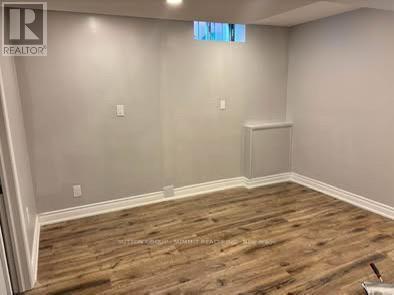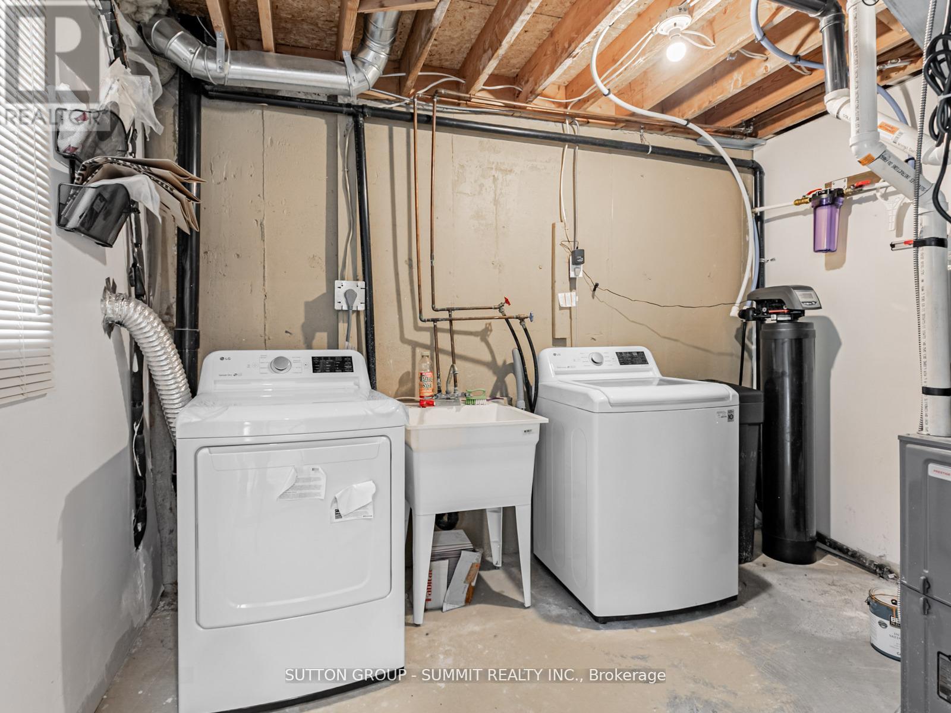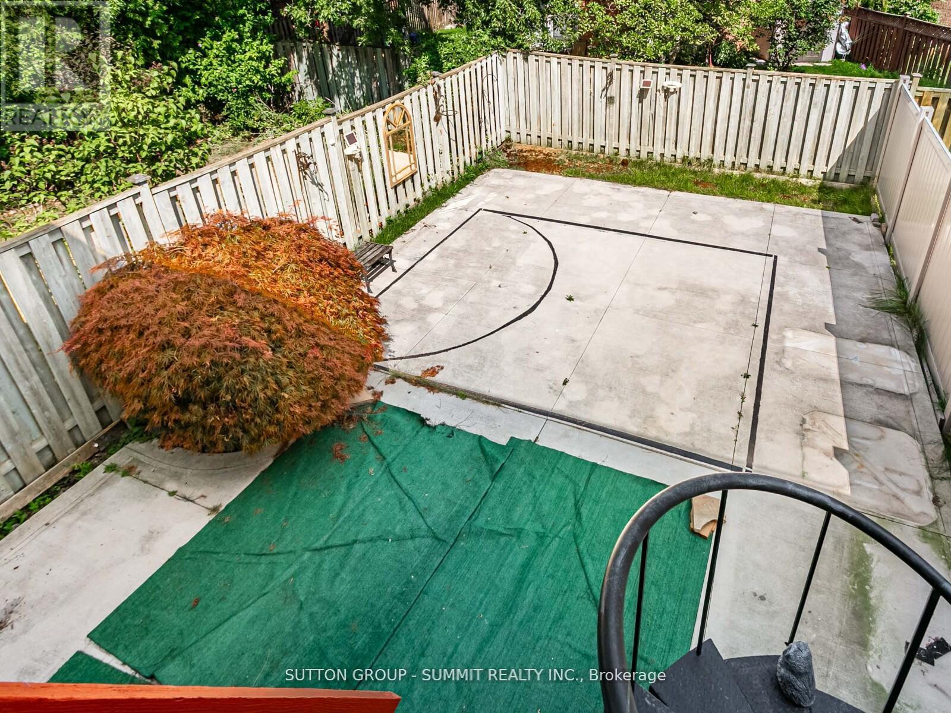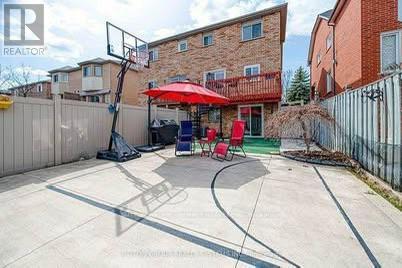Lower - 5453 Palmerston Crescent Mississauga, Ontario L5M 5Z8
1 Bedroom
1 Bathroom
1500 - 2000 sqft
Central Air Conditioning
Forced Air
$1,599 Monthly
Beautifully Walkout 1-Bed, 1-Bath Basement Apt with separate Laundry , one Parking , Quartz Counter tops, BBQ Gas Hook Up. 10-Min Walk To GO Station, Close To UTM, Hwy 403/407/401, Shopping & Transit (id:61852)
Property Details
| MLS® Number | W12444560 |
| Property Type | Single Family |
| Neigbourhood | Central Erin Mills |
| Community Name | Central Erin Mills |
| EquipmentType | Water Heater |
| Features | Carpet Free |
| ParkingSpaceTotal | 1 |
| RentalEquipmentType | Water Heater |
Building
| BathroomTotal | 1 |
| BedroomsAboveGround | 1 |
| BedroomsTotal | 1 |
| Appliances | Stove, Washer, Window Coverings, Refrigerator |
| BasementFeatures | Apartment In Basement |
| BasementType | N/a |
| ConstructionStyleAttachment | Semi-detached |
| CoolingType | Central Air Conditioning |
| ExteriorFinish | Brick |
| FlooringType | Laminate |
| FoundationType | Concrete |
| HeatingFuel | Natural Gas |
| HeatingType | Forced Air |
| StoriesTotal | 2 |
| SizeInterior | 1500 - 2000 Sqft |
| Type | House |
| UtilityWater | Municipal Water |
Parking
| Attached Garage | |
| No Garage |
Land
| Acreage | No |
| Sewer | Sanitary Sewer |
Rooms
| Level | Type | Length | Width | Dimensions |
|---|---|---|---|---|
| Ground Level | Living Room | 5.49 m | 3.35 m | 5.49 m x 3.35 m |
| Ground Level | Dining Room | 5.49 m | 3.35 m | 5.49 m x 3.35 m |
| Ground Level | Kitchen | 5.49 m | 3.35 m | 5.49 m x 3.35 m |
| Ground Level | Primary Bedroom | 3.81 m | 3.35 m | 3.81 m x 3.35 m |
| Ground Level | Laundry Room | 2.21 m | 2 m | 2.21 m x 2 m |
Interested?
Contact us for more information
Pradeep Dheendsa
Broker
Sutton Group - Summit Realty Inc.
33 Pearl Street #100
Mississauga, Ontario L5M 1X1
33 Pearl Street #100
Mississauga, Ontario L5M 1X1
