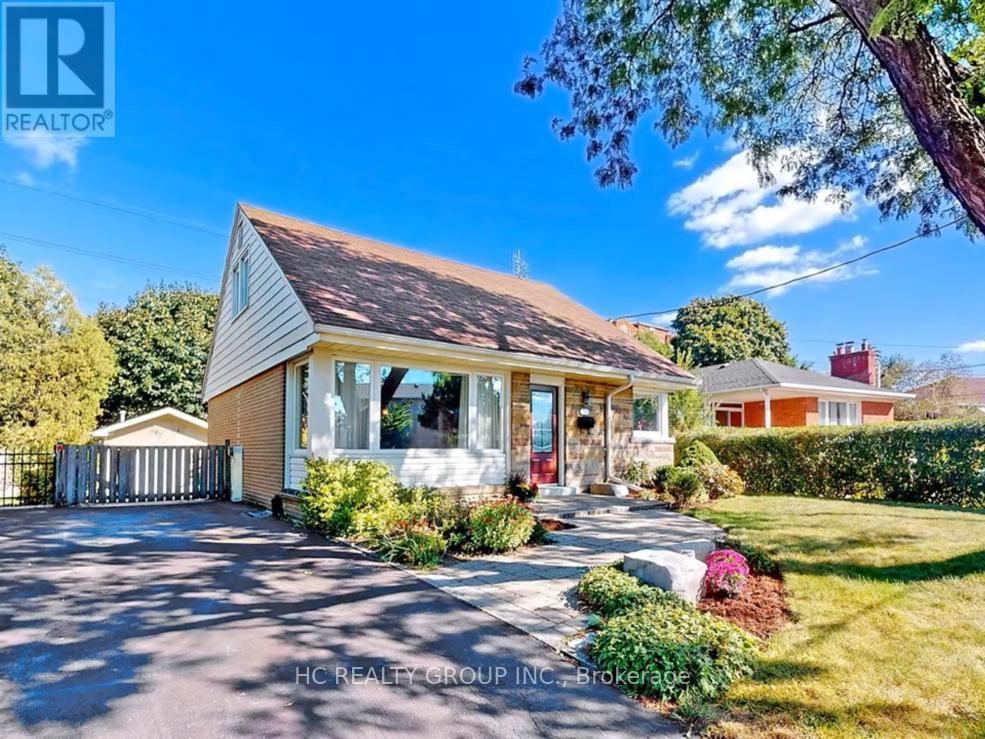Lower - 53 Treverton Drive Toronto, Ontario M1K 3S5
1 Bedroom
1 Bathroom
1500 - 2000 sqft
Fireplace
Central Air Conditioning
Forced Air
$1,580 Monthly
1 Bed 1 Bath Apartment With Walk-up! Located At Kennedy Rd & Eglinton Ave. Short Walk To Kennedy Subway Station and Go Train. Nearby Amenities Include Banks/24-Hours Shoppers Drug Mart/NoFrills/Public Library/Restaurants/Parks. Etc. **Please Note There is No Ensuite Laundry but there is a Laundromat 3 Min Walk Away and Landlord is allowing Tenant to bring Portable Laundry. (id:61852)
Property Details
| MLS® Number | E12201181 |
| Property Type | Single Family |
| Community Name | Ionview |
| Features | Carpet Free, In Suite Laundry |
Building
| BathroomTotal | 1 |
| BedroomsAboveGround | 1 |
| BedroomsTotal | 1 |
| BasementFeatures | Separate Entrance, Walk-up |
| BasementType | N/a |
| ConstructionStyleAttachment | Detached |
| CoolingType | Central Air Conditioning |
| ExteriorFinish | Brick |
| FireplacePresent | Yes |
| FoundationType | Unknown |
| HeatingFuel | Natural Gas |
| HeatingType | Forced Air |
| SizeInterior | 1500 - 2000 Sqft |
| Type | House |
| UtilityWater | Municipal Water |
Parking
| No Garage |
Land
| Acreage | No |
| Sewer | Sanitary Sewer |
| SizeDepth | 126 Ft |
| SizeFrontage | 42 Ft ,1 In |
| SizeIrregular | 42.1 X 126 Ft |
| SizeTotalText | 42.1 X 126 Ft |
Rooms
| Level | Type | Length | Width | Dimensions |
|---|---|---|---|---|
| Basement | Kitchen | 2.48 m | 2.27 m | 2.48 m x 2.27 m |
| Basement | Living Room | 5.73 m | 4.4 m | 5.73 m x 4.4 m |
| Basement | Primary Bedroom | 3.3 m | 2.4 m | 3.3 m x 2.4 m |
| Basement | Den | 2.8 m | 2.2 m | 2.8 m x 2.2 m |
| Basement | Bathroom | 2.42 m | 2.4 m | 2.42 m x 2.4 m |
https://www.realtor.ca/real-estate/28427156/lower-53-treverton-drive-toronto-ionview-ionview
Interested?
Contact us for more information
Kandee Wang
Broker
Hc Realty Group Inc.
9206 Leslie St 2nd Flr
Richmond Hill, Ontario L4B 2N8
9206 Leslie St 2nd Flr
Richmond Hill, Ontario L4B 2N8
Jenny Zheng
Broker
Hc Realty Group Inc.
9206 Leslie St 2nd Flr
Richmond Hill, Ontario L4B 2N8
9206 Leslie St 2nd Flr
Richmond Hill, Ontario L4B 2N8










