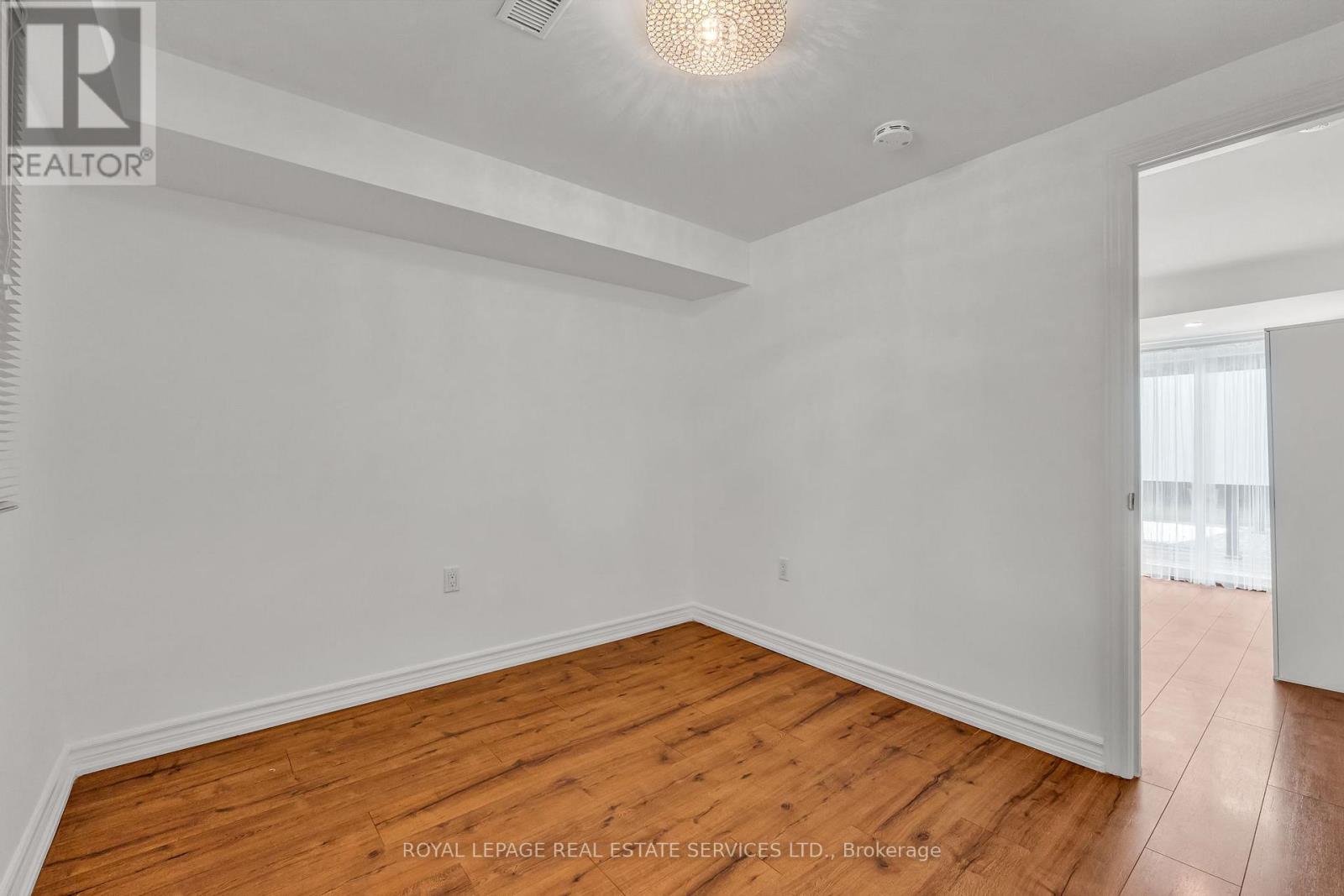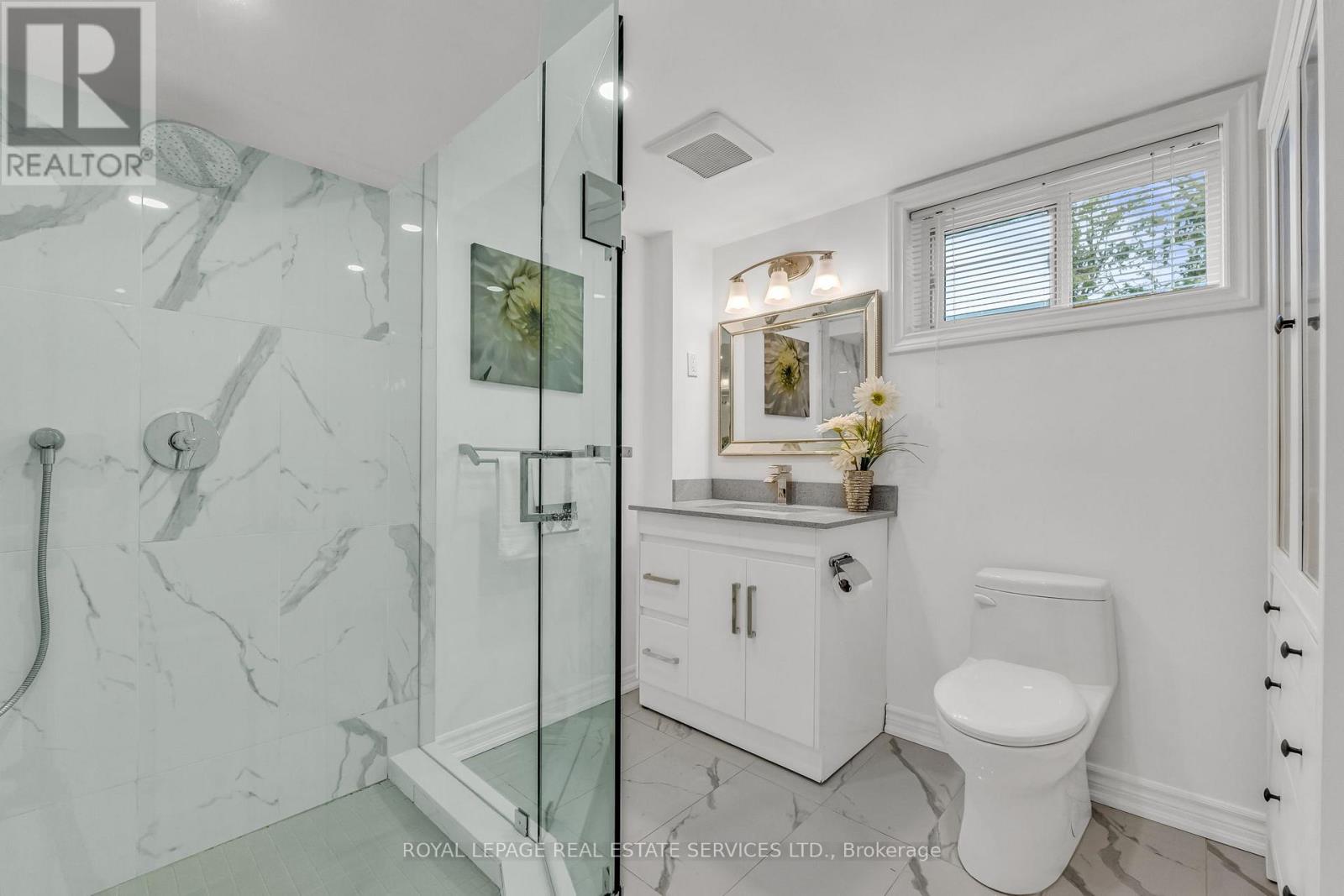#lower - 509 Pinedale Avenue Burlington, Ontario L7L 3W3
$1,700 Monthly
Professionally Finished 1 Bed + 1 Bath; 2 Level Basement Apartment (Ground & Lower level) With Private Separate Entrance In One Of Burlington's Most Desirable Areas. The Large Open Concept Layout Offers Large Oversized Windows, Modern Kitchen with Stainless Steel Appliances: Fridge, Stove, B/I Microwave and Dishwasher. A spacious Living Room & Dining area. 3 piece Bathroom with shower connected to a Private In-suite laundry. Modern Laminate flooring and LED pot-lights throughout. 1 Designated parking space included. Backyard & Garage is not part of Tenant Use. Tenant pays for 50% of all utilities. An excellent apartment for a young professional. No smoking. Minutes away from the QEW, 403 & GO Transit. Looking for A++ Tenants. RREA is the landlord. (Virtually Staged) (id:61852)
Property Details
| MLS® Number | W12158091 |
| Property Type | Single Family |
| Neigbourhood | Elizabeth Gardens |
| Community Name | Appleby |
| AmenitiesNearBy | Park, Public Transit, Schools |
| CommunityFeatures | Community Centre |
| Features | Level, Carpet Free, In Suite Laundry |
| ParkingSpaceTotal | 1 |
Building
| BathroomTotal | 1 |
| BedroomsAboveGround | 1 |
| BedroomsTotal | 1 |
| Age | 51 To 99 Years |
| Appliances | Dishwasher, Dryer, Microwave, Stove, Washer, Window Coverings, Refrigerator |
| BasementFeatures | Apartment In Basement |
| BasementType | N/a |
| ConstructionStyleAttachment | Detached |
| ConstructionStyleSplitLevel | Sidesplit |
| CoolingType | Central Air Conditioning |
| ExteriorFinish | Brick |
| FireProtection | Smoke Detectors |
| FlooringType | Laminate |
| FoundationType | Block |
| HeatingFuel | Natural Gas |
| HeatingType | Forced Air |
| SizeInterior | 700 - 1100 Sqft |
| Type | House |
| UtilityWater | Municipal Water |
Parking
| No Garage |
Land
| Acreage | No |
| LandAmenities | Park, Public Transit, Schools |
| Sewer | Sanitary Sewer |
| SizeDepth | 106 Ft |
| SizeFrontage | 60 Ft |
| SizeIrregular | 60 X 106 Ft |
| SizeTotalText | 60 X 106 Ft|under 1/2 Acre |
Rooms
| Level | Type | Length | Width | Dimensions |
|---|---|---|---|---|
| Basement | Dining Room | 5.16 m | 4.5 m | 5.16 m x 4.5 m |
| Basement | Living Room | 4.5 m | 5.16 m | 4.5 m x 5.16 m |
| Ground Level | Bedroom | 3.23 m | 3.23 m | 3.23 m x 3.23 m |
| Ground Level | Foyer | 3.23 m | 3.23 m | 3.23 m x 3.23 m |
Utilities
| Cable | Available |
| Sewer | Installed |
https://www.realtor.ca/real-estate/28334142/lower-509-pinedale-avenue-burlington-appleby-appleby
Interested?
Contact us for more information
Marta Swiecki
Broker
251 North Service Rd #102
Oakville, Ontario L6M 3E7


























