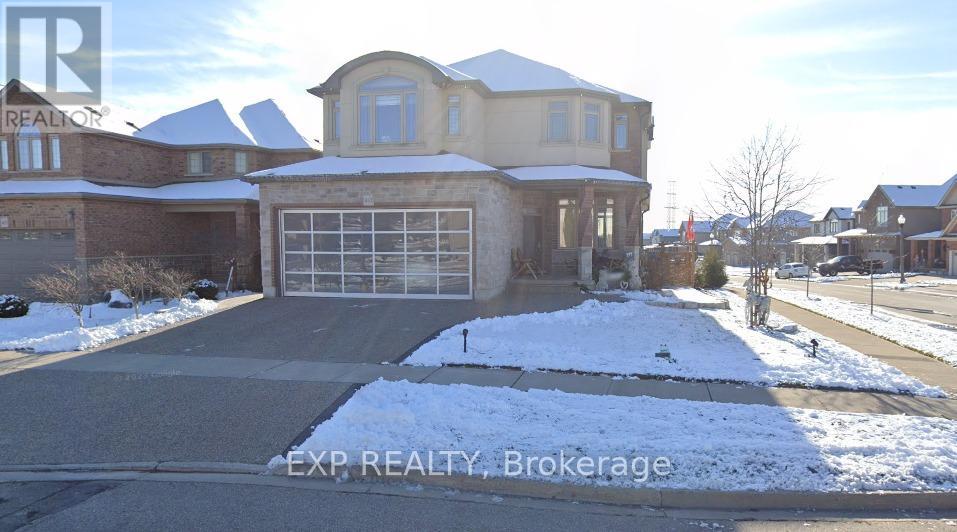#lower - 465 Thomas Slee Drive Kitchener, Ontario N2P 2Y1
$1,995 Monthly
Basement Unit For Lease Welcome to 465 Thomas Slee Drive in Kitchener, a well-maintained 3-bedroom, 1-bathroom basement unit featuring a private entrance and a bright walk-out design that brings in plenty of natural light. Enjoy the convenience of one dedicated driveway parking spot and a spacious layout ideal for comfortable living. Located in a quiet, family-friendly neighborhood close to schools, parks, and shopping, this home offers both comfort and convenience. Rent is $1,995 plus 30% of utilities. (id:61852)
Property Details
| MLS® Number | X12117956 |
| Property Type | Single Family |
| Neigbourhood | Doon South |
| AmenitiesNearBy | Park |
| Features | Conservation/green Belt, In Suite Laundry, Sump Pump |
| ParkingSpaceTotal | 1 |
| Structure | Deck |
Building
| BathroomTotal | 1 |
| BedroomsAboveGround | 3 |
| BedroomsTotal | 3 |
| Age | 6 To 15 Years |
| Amenities | Fireplace(s) |
| Appliances | Dryer, Microwave, Hood Fan, Stove, Washer, Refrigerator |
| BasementDevelopment | Finished |
| BasementFeatures | Walk Out |
| BasementType | Full (finished) |
| ConstructionStyleAttachment | Detached |
| CoolingType | Central Air Conditioning |
| ExteriorFinish | Brick, Stone |
| FireplacePresent | Yes |
| FireplaceTotal | 1 |
| FoundationType | Poured Concrete |
| HeatingFuel | Natural Gas |
| HeatingType | Forced Air |
| StoriesTotal | 2 |
| SizeInterior | 3500 - 5000 Sqft |
| Type | House |
| UtilityWater | Municipal Water, Unknown |
Parking
| Garage |
Land
| Acreage | No |
| FenceType | Fenced Yard |
| LandAmenities | Park |
| Sewer | Sanitary Sewer |
| SizeDepth | 115 Ft |
| SizeFrontage | 51 Ft ,9 In |
| SizeIrregular | 51.8 X 115 Ft |
| SizeTotalText | 51.8 X 115 Ft |
| SurfaceWater | Lake/pond |
Rooms
| Level | Type | Length | Width | Dimensions |
|---|---|---|---|---|
| Basement | Kitchen | 6.8 m | 3.4 m | 6.8 m x 3.4 m |
| Basement | Primary Bedroom | 5.4 m | 4.6 m | 5.4 m x 4.6 m |
| Basement | Bedroom 2 | 4.9 m | 3.7 m | 4.9 m x 3.7 m |
| Basement | Bedroom 3 | 4.6 m | 3.6 m | 4.6 m x 3.6 m |
https://www.realtor.ca/real-estate/28246183/lower-465-thomas-slee-drive-kitchener
Interested?
Contact us for more information
Vishal Saxena
Broker
4711 Yonge St 10/flr Unit F
Toronto, Ontario M2N 6K8


