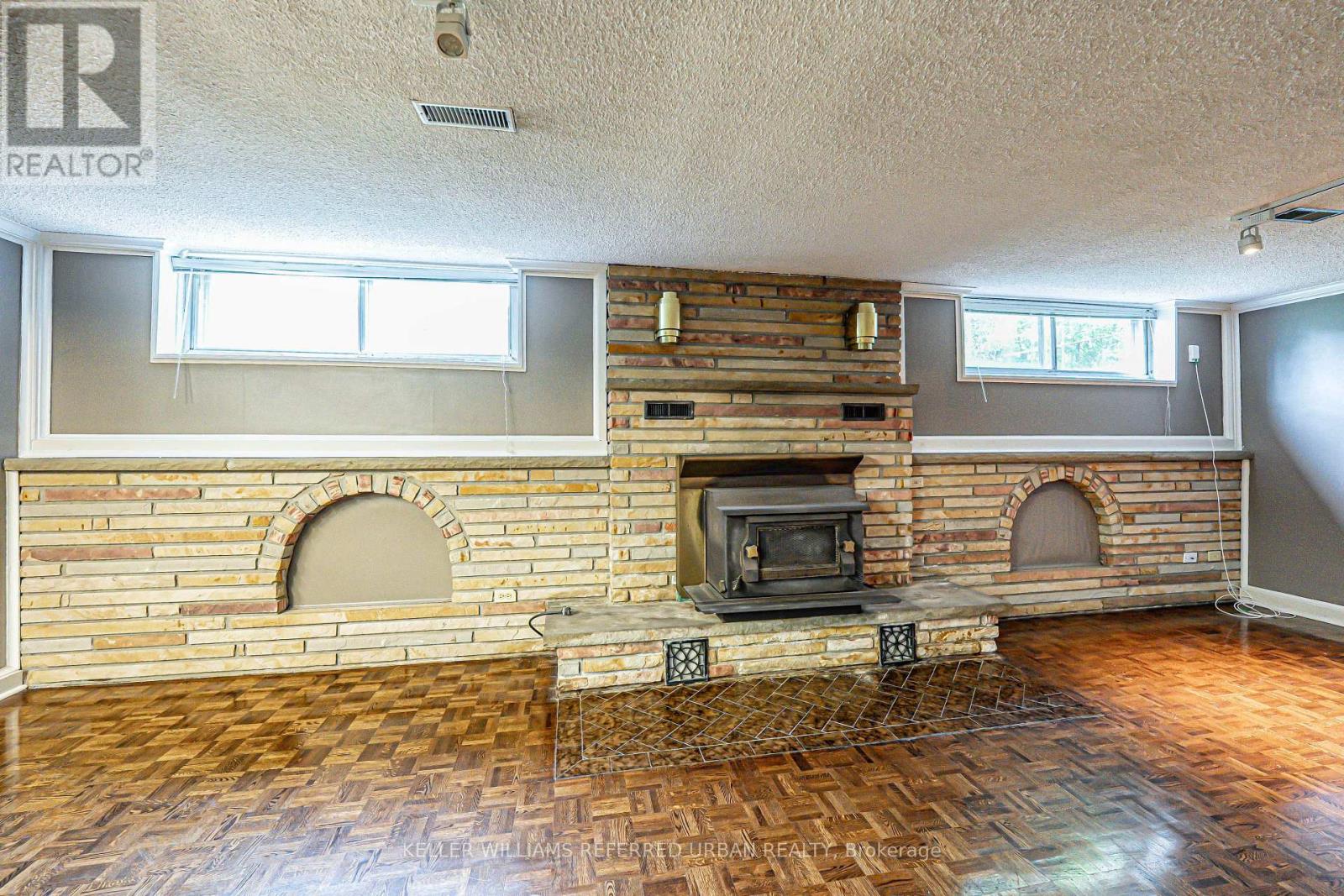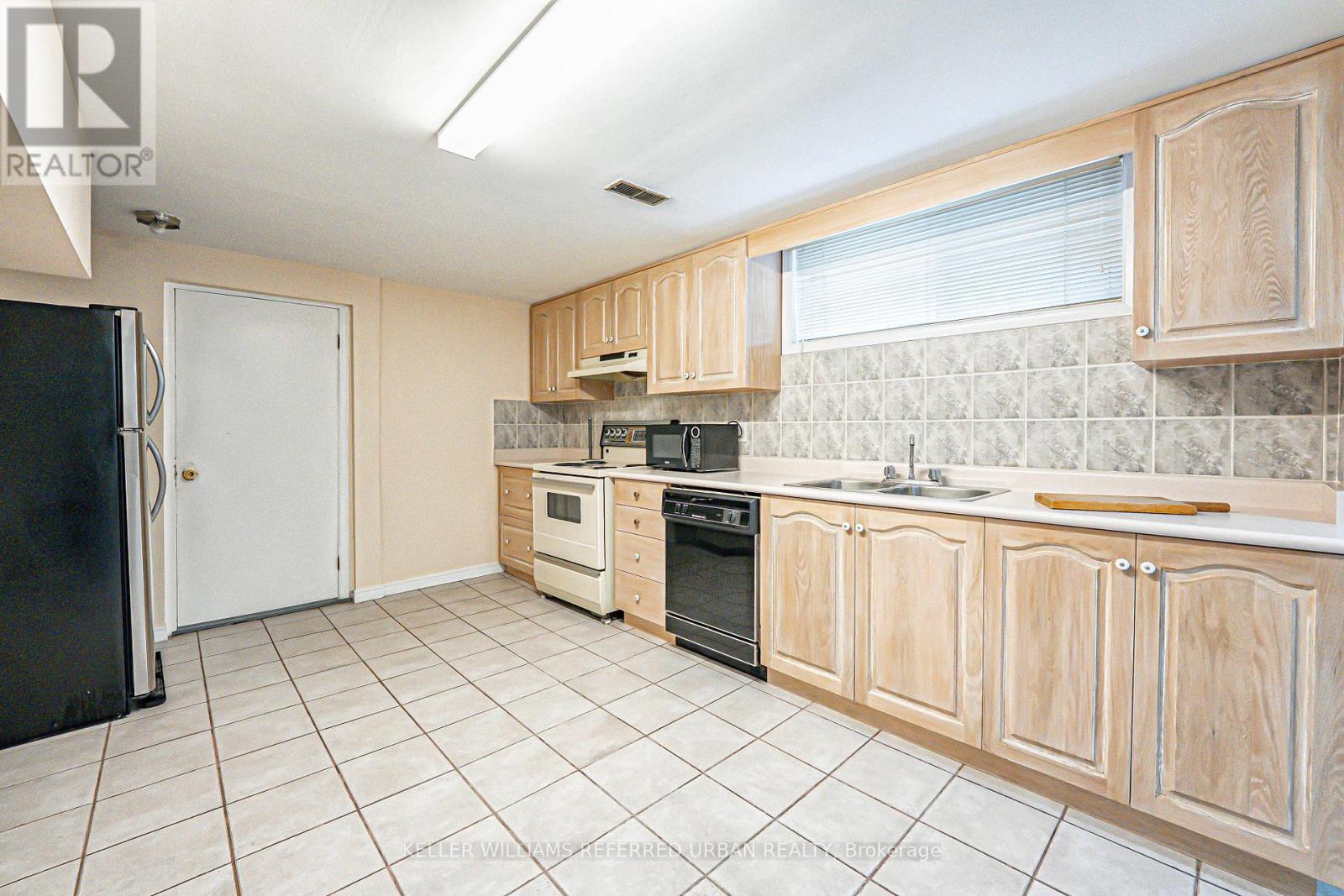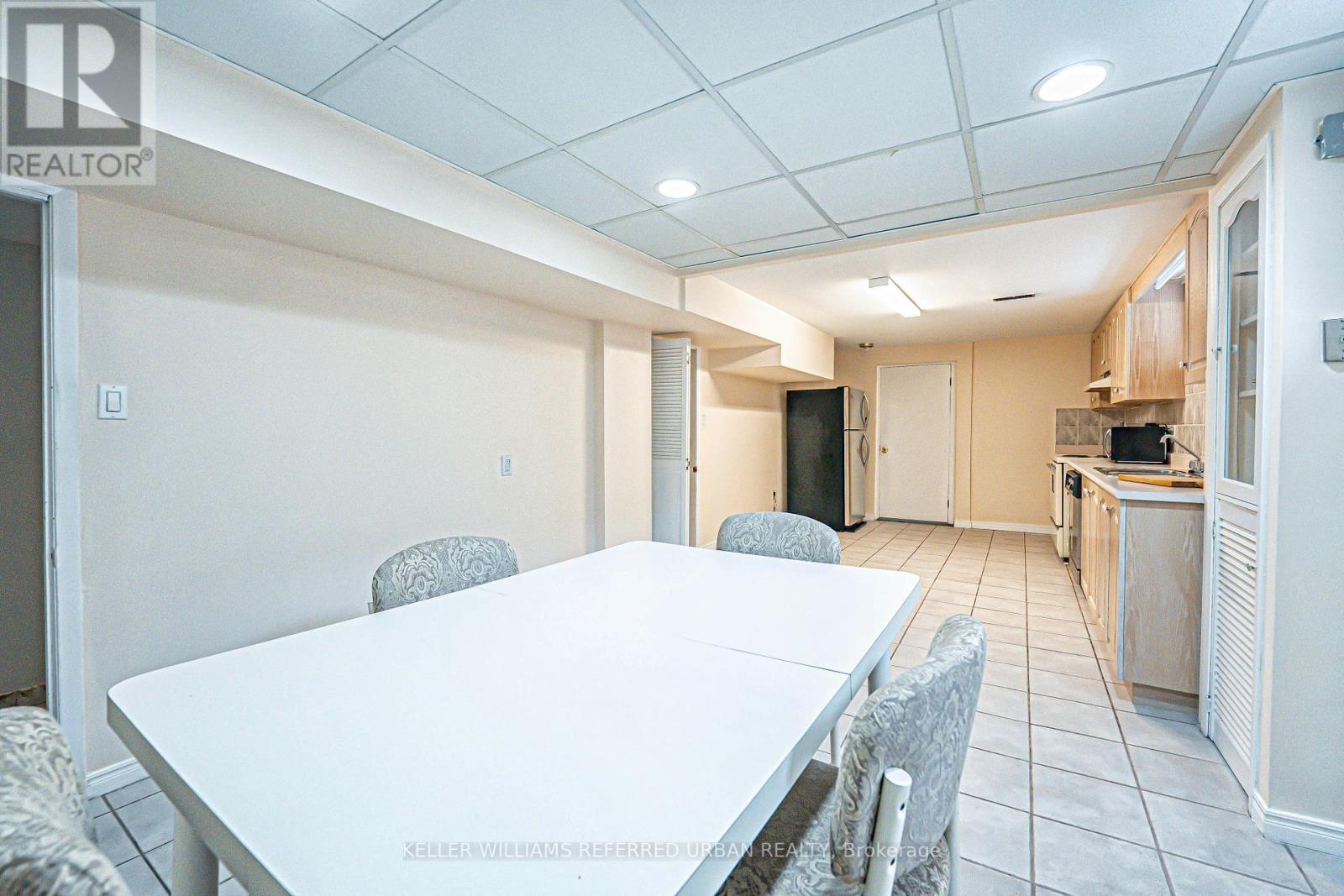Lower - 45 Culford Road Toronto, Ontario M6M 4J8
$2,100 Monthly
Freshly Painted & Cleaned 1500 SqFt 2 Bedroom Basement Apartment in Brookhaven-Amesbury! Great ceiling height. 2 bedrooms, One 3-piece bathroom. Huge Eat-In Kitchen with above-grade windows & Large Cantina/Cold Cellar. Separate laundry room for exclusive use of basement tenants! Large Living/Family Room with above grade windows, parquet hardwood flooring, and a full bar area for entertaining! 2 Parking Spaces available on driveway! No Garage Use. Tenant to pay 40% of all utility bills (heat/oil, hydro, City of Toronto water/sewage & garbage). Exclusive use of backyard interlock patio area behind garage. The Sauna Room in bathroom is not operational, but can be used as extra storage space. (id:61852)
Property Details
| MLS® Number | W12180133 |
| Property Type | Single Family |
| Neigbourhood | Toronto Centre |
| Community Name | Brookhaven-Amesbury |
| AmenitiesNearBy | Hospital, Park, Place Of Worship, Public Transit, Schools |
| CommunityFeatures | Community Centre |
| Features | Carpet Free |
| ParkingSpaceTotal | 2 |
| Structure | Porch |
Building
| BathroomTotal | 1 |
| BedroomsAboveGround | 2 |
| BedroomsTotal | 2 |
| Age | 51 To 99 Years |
| Appliances | Dishwasher, Dryer, Stove, Washer, Refrigerator |
| ArchitecturalStyle | Bungalow |
| ConstructionStyleAttachment | Detached |
| CoolingType | Central Air Conditioning |
| ExteriorFinish | Brick, Stone |
| FlooringType | Parquet, Vinyl |
| FoundationType | Block |
| HeatingFuel | Oil |
| HeatingType | Forced Air |
| StoriesTotal | 1 |
| SizeInterior | 1100 - 1500 Sqft |
| Type | House |
| UtilityWater | Municipal Water |
Parking
| No Garage |
Land
| Acreage | No |
| LandAmenities | Hospital, Park, Place Of Worship, Public Transit, Schools |
| Sewer | Sanitary Sewer |
| SizeDepth | 122 Ft |
| SizeFrontage | 60 Ft |
| SizeIrregular | 60 X 122 Ft ; 45 Ft At Rear |
| SizeTotalText | 60 X 122 Ft ; 45 Ft At Rear |
Rooms
| Level | Type | Length | Width | Dimensions |
|---|---|---|---|---|
| Basement | Kitchen | 7.85 m | 4.55 m | 7.85 m x 4.55 m |
| Basement | Living Room | 9.7 m | 4.1 m | 9.7 m x 4.1 m |
| Basement | Bedroom | 3.7 m | 3.5 m | 3.7 m x 3.5 m |
| Basement | Bedroom 2 | 3.4 m | 3.1 m | 3.4 m x 3.1 m |
Interested?
Contact us for more information
Fernando Perri
Broker
156 Duncan Mill Rd Unit 1
Toronto, Ontario M3B 3N2
Daniel Perri
Salesperson
156 Duncan Mill Rd Unit 1
Toronto, Ontario M3B 3N2






















