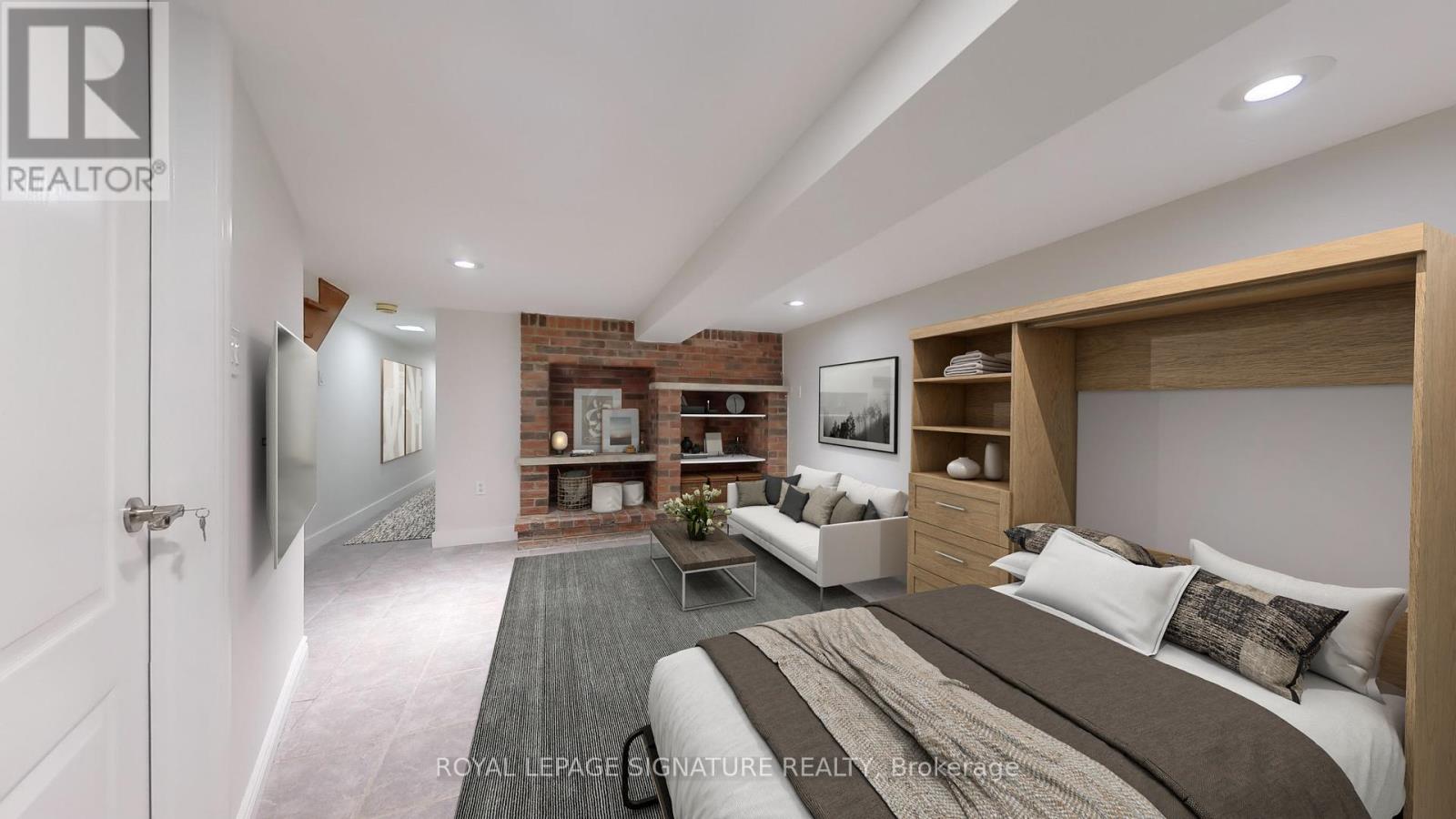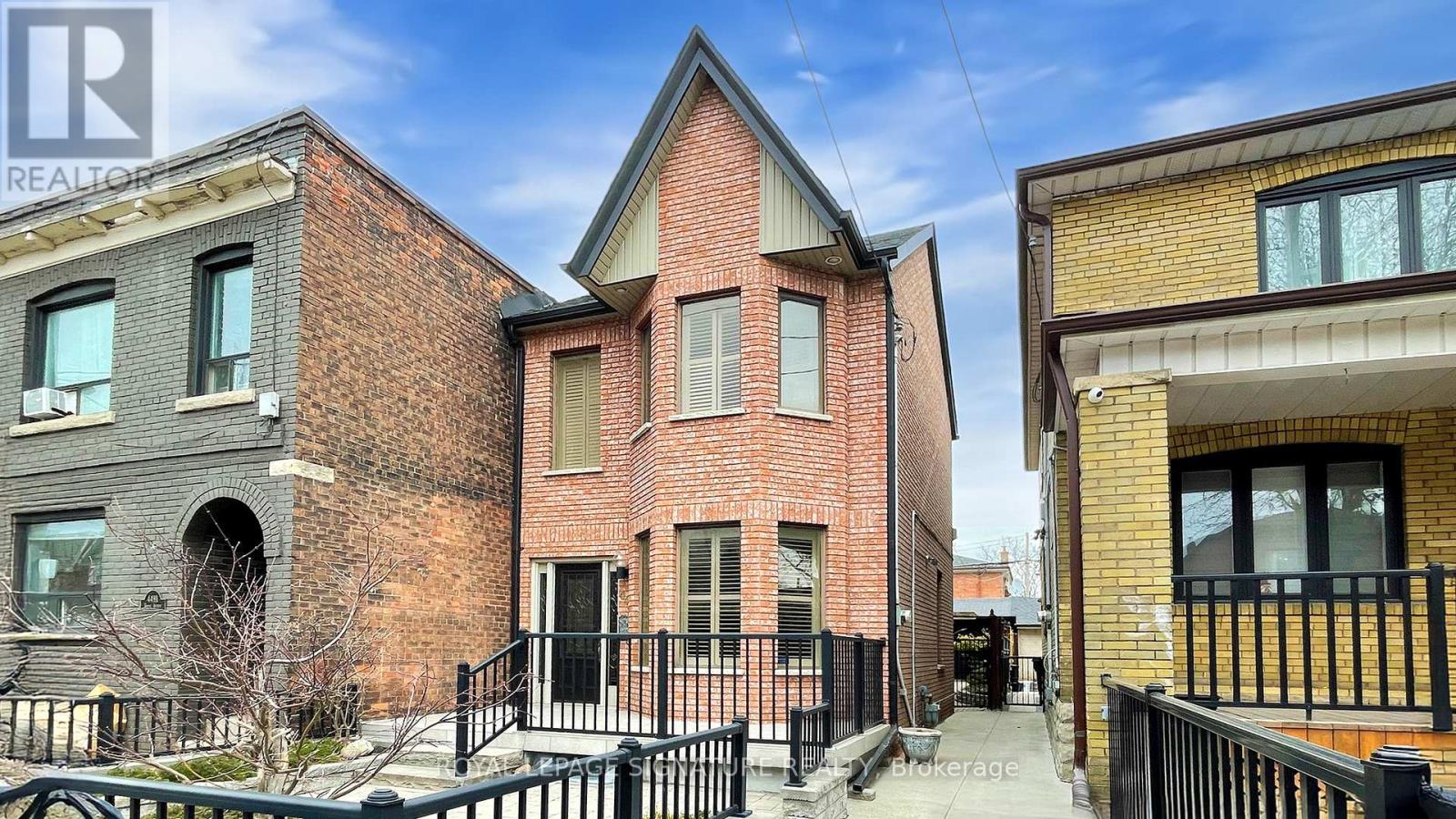Lower - 449 Brock Avenue Toronto, Ontario M6H 3N7
$1,750 Monthly
.Welcome to 449 Brock Ave (Lower Unit) a cozy bachelor/studio suite with its own private entrance in one of Torontos most sought-after pockets. This spacious lower-level unit features private in-suite laundry and a brand-new stove (to be installed), offering modern convenience in a compact, functional space. Plus, its all-inclusive(Wifi as well!), no extra bills to worry about! Nestled between some of the citys best west-end neighbourhoods, youre just a short walk to Lansdowne or Dufferin subway stations and steps from everything that makes this area so vibrant. Grab your morning coffee at a local café, explore boutique shops, or head over to Dufferin Mall for all your essentials. Love the outdoors? Dufferin Grove Park with its skate park, weekly farmers market, and community vibe is just minutes away. Craving great eats or local brews? Fan favourites like Sugo, Ruru Baked, and Burdock Brewery are all within walking distance. Plus, you're surrounded by some of the citys most exciting neighbourhoods, including Roncesvalles, Little Portugal, Brockton Village, and The Junction Triangle. Live where the best of the west end comes together. This is urban living with all the charm and convenience you've been searching for. (id:61852)
Property Details
| MLS® Number | C12099163 |
| Property Type | Single Family |
| Community Name | Dufferin Grove |
| AmenitiesNearBy | Public Transit, Schools, Place Of Worship |
| Features | Carpet Free, In Suite Laundry |
Building
| BathroomTotal | 1 |
| BedroomsAboveGround | 1 |
| BedroomsTotal | 1 |
| BasementDevelopment | Finished |
| BasementFeatures | Walk Out |
| BasementType | N/a (finished) |
| ConstructionStyleAttachment | Semi-detached |
| CoolingType | Central Air Conditioning |
| ExteriorFinish | Brick |
| FoundationType | Poured Concrete |
| HeatingFuel | Natural Gas |
| HeatingType | Hot Water Radiator Heat |
| Type | House |
| UtilityWater | Municipal Water |
Parking
| Detached Garage | |
| No Garage | |
| Street |
Land
| Acreage | No |
| LandAmenities | Public Transit, Schools, Place Of Worship |
| Sewer | Sanitary Sewer |
| SizeDepth | 110 Ft ,1 In |
| SizeFrontage | 20 Ft |
| SizeIrregular | 20.03 X 110.16 Ft |
| SizeTotalText | 20.03 X 110.16 Ft|under 1/2 Acre |
Rooms
| Level | Type | Length | Width | Dimensions |
|---|---|---|---|---|
| Lower Level | Kitchen | 3.25 m | 2.54 m | 3.25 m x 2.54 m |
| Lower Level | Dining Room | 2.67 m | 2.54 m | 2.67 m x 2.54 m |
| Lower Level | Living Room | 4.57 m | 3.91 m | 4.57 m x 3.91 m |
| Lower Level | Bedroom | 4.57 m | 3.91 m | 4.57 m x 3.91 m |
Interested?
Contact us for more information
Elena Saradidis
Salesperson
495 Wellington St W #100
Toronto, Ontario M5V 1G1






















