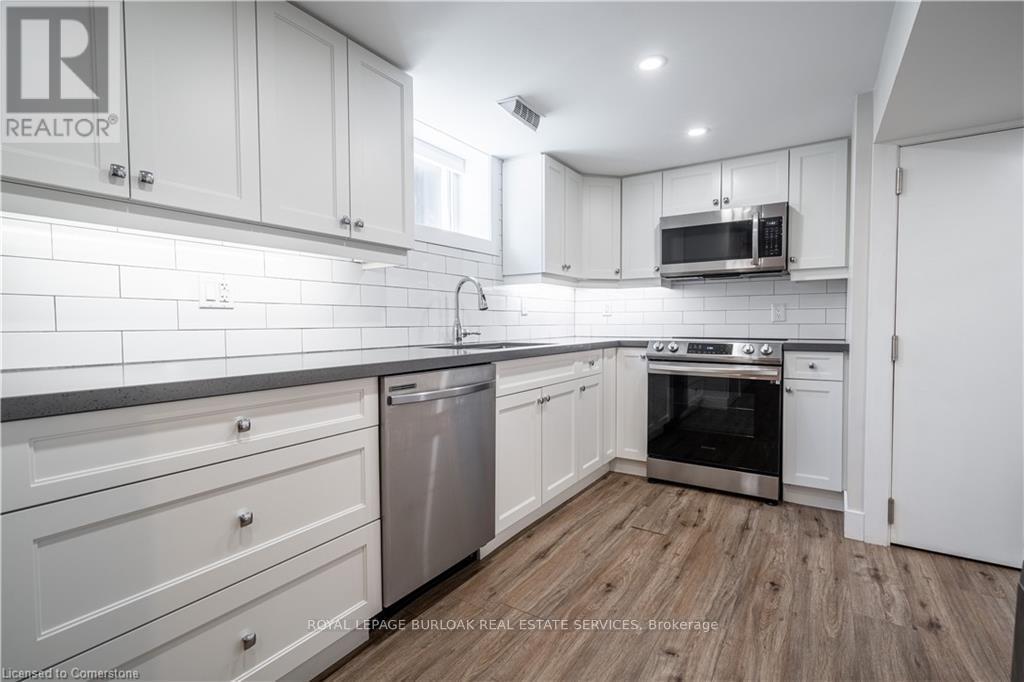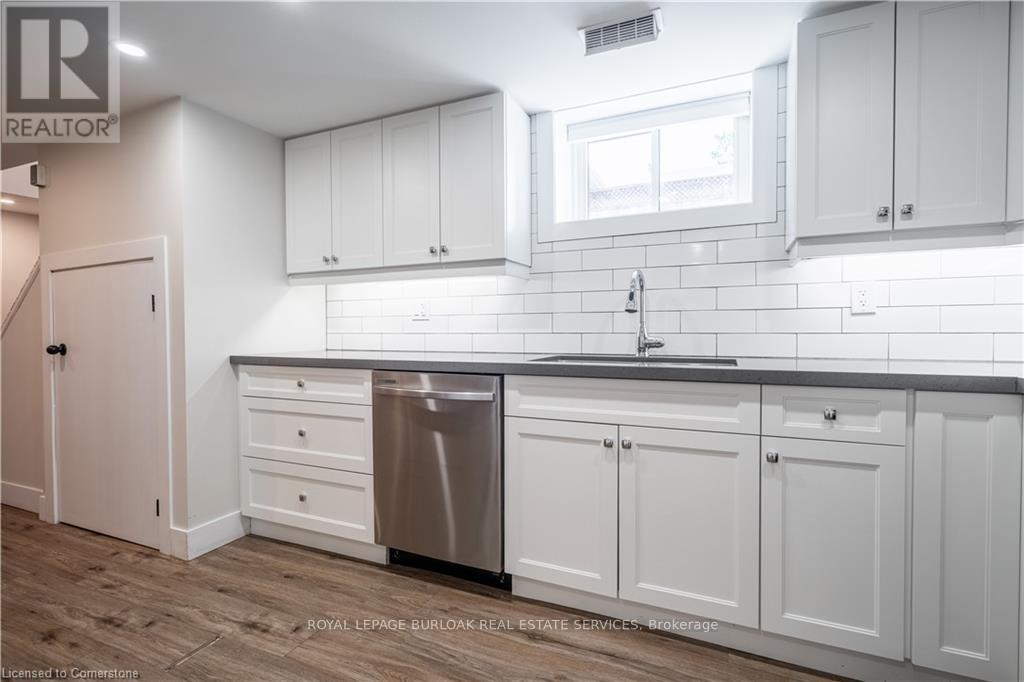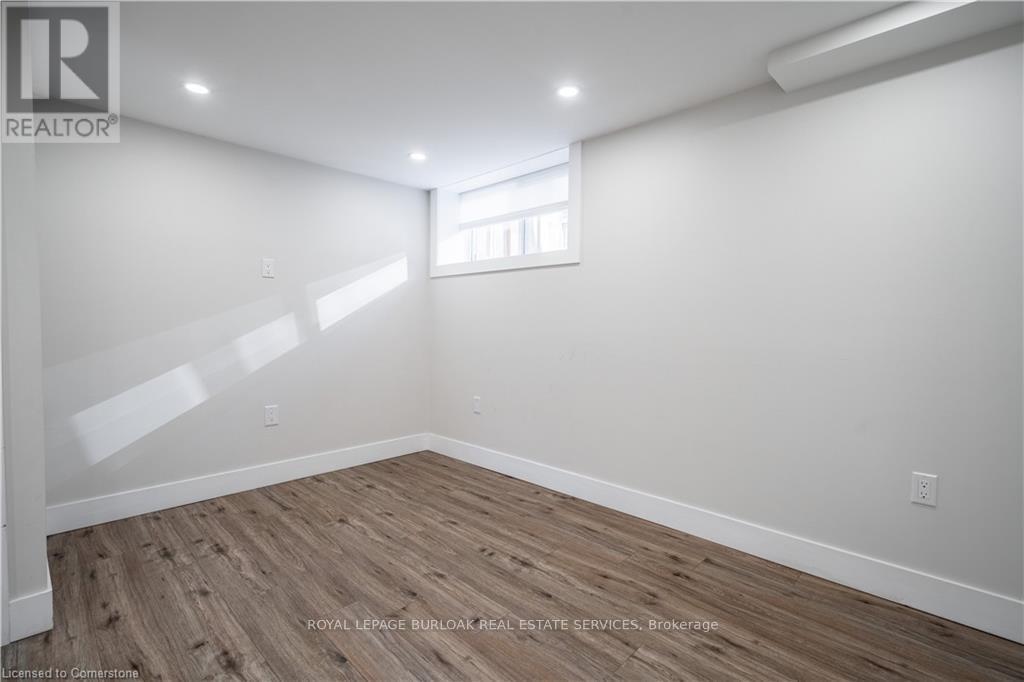Lower - 42 East 41st Street Hamilton, Ontario L8T 2Z2
$1,850 Monthly
Newly renovated lower unit apartment in a legal duplex, equipped with 2 bedrooms and 1 full bathroom. Spacious living area connected with the kitchen and lots of natural lighting through the large windows. In-unit laundry for added convenience. 45 X 100ft lot with parking for 2vehicles. This home is in a quiet and family-friendly neighbourhood surrounded by schools, parks, shopping and close proximity to transit and the Lincoln Alexander Parkway. Utilities are extra, upper unit is rented out separately. (id:61852)
Property Details
| MLS® Number | X11986271 |
| Property Type | Single Family |
| Community Name | Sunninghill |
| AmenitiesNearBy | Park, Hospital, Schools |
| CommunityFeatures | School Bus |
| ParkingSpaceTotal | 3 |
Building
| BathroomTotal | 1 |
| BedroomsAboveGround | 2 |
| BedroomsTotal | 2 |
| Age | 51 To 99 Years |
| Appliances | Dishwasher, Dryer, Microwave, Stove, Washer, Refrigerator |
| BasementDevelopment | Finished |
| BasementType | N/a (finished) |
| ConstructionStyleAttachment | Detached |
| CoolingType | Central Air Conditioning |
| ExteriorFinish | Aluminum Siding, Brick |
| FireplacePresent | Yes |
| FoundationType | Block |
| HeatingFuel | Natural Gas |
| HeatingType | Forced Air |
| StoriesTotal | 2 |
| SizeInterior | 700 - 1100 Sqft |
| Type | House |
| UtilityWater | Municipal Water |
Parking
| Detached Garage | |
| Garage |
Land
| Acreage | No |
| LandAmenities | Park, Hospital, Schools |
| Sewer | Sanitary Sewer |
| SizeDepth | 100 Ft |
| SizeFrontage | 45 Ft |
| SizeIrregular | 45 X 100 Ft |
| SizeTotalText | 45 X 100 Ft|under 1/2 Acre |
Rooms
| Level | Type | Length | Width | Dimensions |
|---|---|---|---|---|
| Basement | Bathroom | 1 m | 1 m | 1 m x 1 m |
| Basement | Family Room | 3.66 m | 3.05 m | 3.66 m x 3.05 m |
| Basement | Bedroom | 3.96 m | 2.9 m | 3.96 m x 2.9 m |
| Basement | Bedroom | 3.05 m | 3.05 m | 3.05 m x 3.05 m |
Utilities
| Cable | Available |
| Electricity | Installed |
| Sewer | Installed |
Interested?
Contact us for more information
Brooke Hicks
Broker
2025 Maria St #4a
Burlington, Ontario L7R 0G6
















