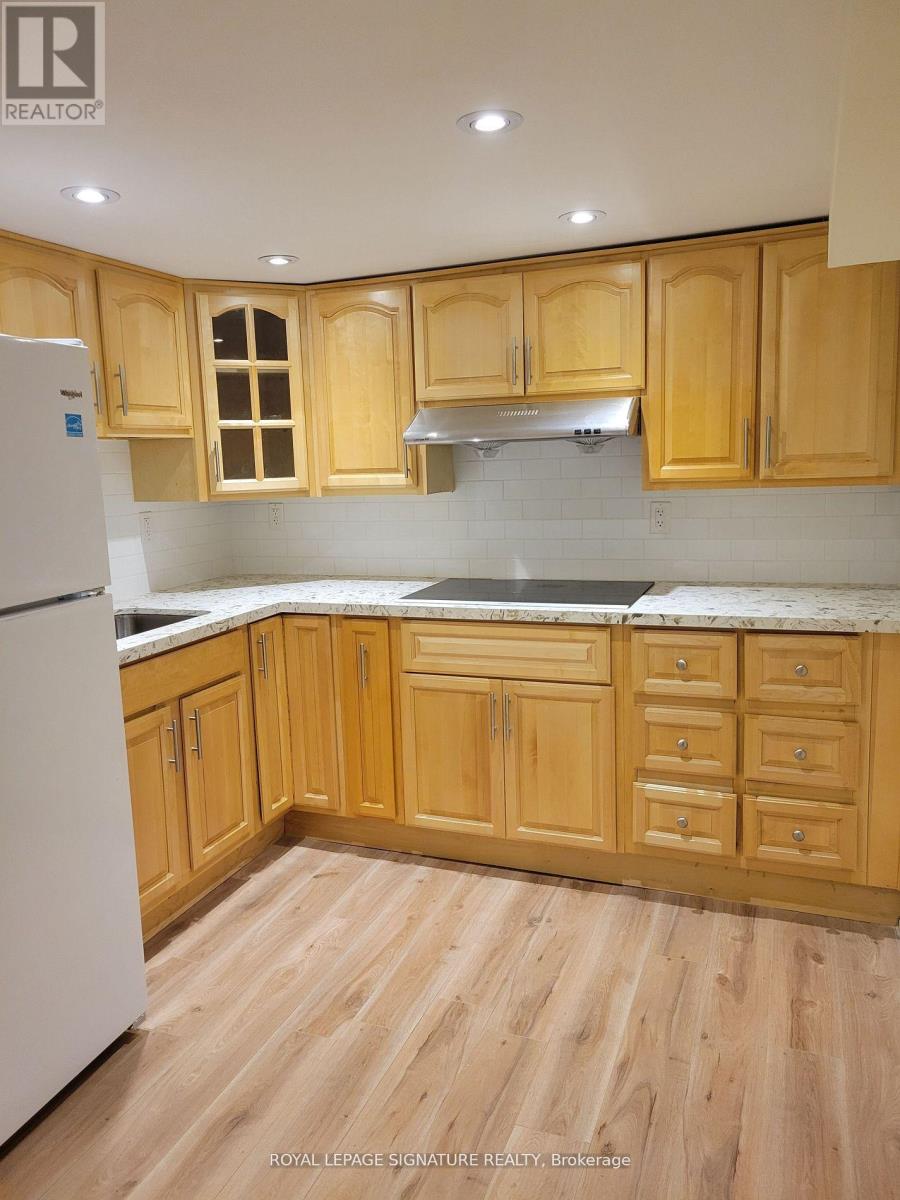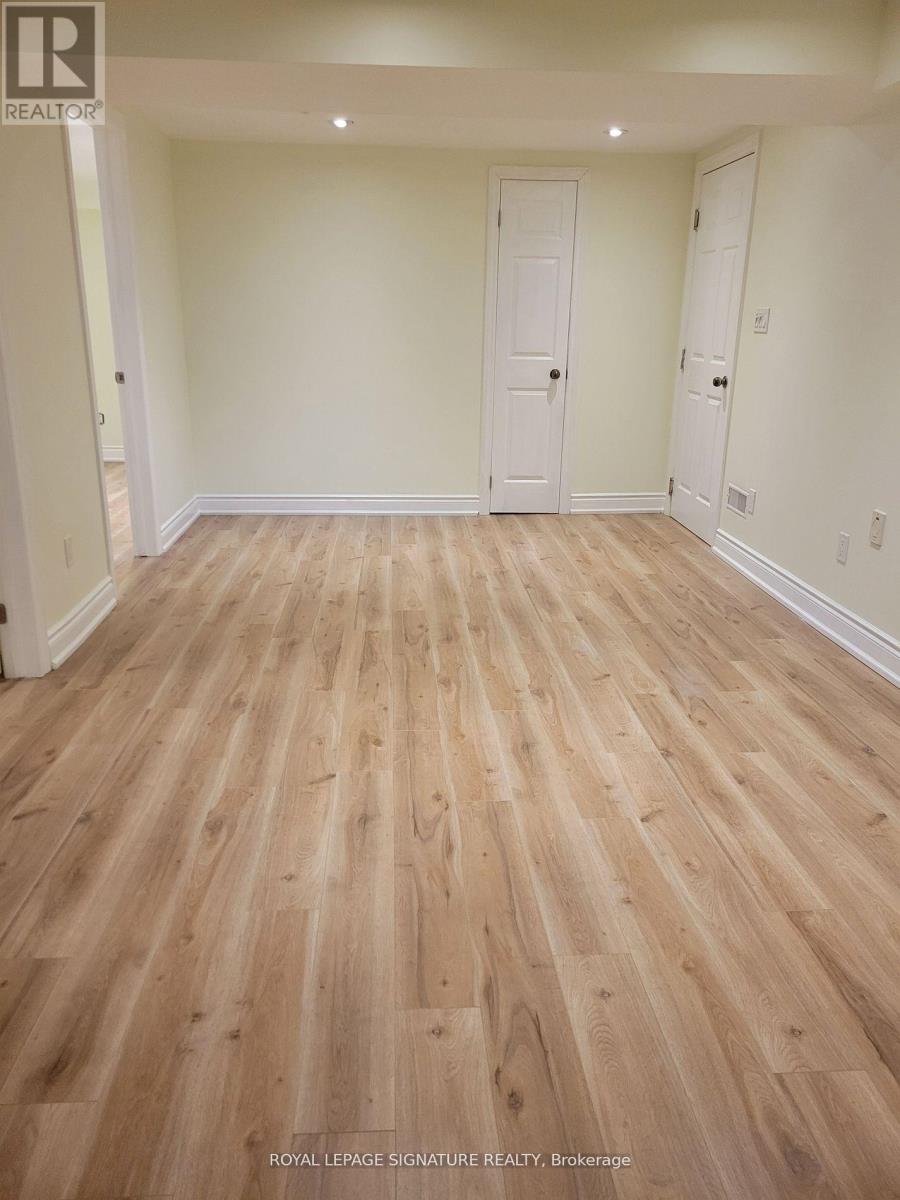Lower - 42 Ambleside Crescent Markham, Ontario L3R 7T2
2 Bedroom
1 Bathroom
3000 - 3500 sqft
Central Air Conditioning
Forced Air
$2,150 Monthly
New professionally renovated clean 2 bdrm lower level unit in desirable neighbourhood. Self contained approx 1000 sq ft unit. 2 large bedrooms both with large closets. Tons of storage in the unit. Separate entrance to shared laundry/entry space. Bright and spacious layout with lots of creative ways to use the space. New built-in oven will be installed as soon as possible. 1 driveway parking spot included. Perfect for professional couple. (id:61852)
Property Details
| MLS® Number | N12207495 |
| Property Type | Single Family |
| Community Name | Unionville |
| ParkingSpaceTotal | 1 |
Building
| BathroomTotal | 1 |
| BedroomsAboveGround | 2 |
| BedroomsTotal | 2 |
| Age | 31 To 50 Years |
| Appliances | Oven, Hood Fan, Stove, Refrigerator |
| BasementDevelopment | Finished |
| BasementType | N/a (finished) |
| ConstructionStyleAttachment | Detached |
| CoolingType | Central Air Conditioning |
| ExteriorFinish | Brick |
| FlooringType | Laminate |
| FoundationType | Unknown |
| HeatingFuel | Natural Gas |
| HeatingType | Forced Air |
| StoriesTotal | 2 |
| SizeInterior | 3000 - 3500 Sqft |
| Type | House |
| UtilityWater | Municipal Water |
Parking
| Attached Garage | |
| Garage |
Land
| Acreage | No |
| Sewer | Sanitary Sewer |
| SizeFrontage | 73 Ft ,2 In |
| SizeIrregular | 73.2 Ft |
| SizeTotalText | 73.2 Ft |
Rooms
| Level | Type | Length | Width | Dimensions |
|---|---|---|---|---|
| Other | Living Room | 4.59 m | 3.38 m | 4.59 m x 3.38 m |
| Other | Dining Room | 6.41 m | 2.77 m | 6.41 m x 2.77 m |
| Other | Primary Bedroom | 3.66 m | 3.08 m | 3.66 m x 3.08 m |
| Other | Bedroom 2 | 3.05 m | 3.36 m | 3.05 m x 3.36 m |
| Other | Kitchen | 3.07 m | 2.45 m | 3.07 m x 2.45 m |
Utilities
| Cable | Available |
| Electricity | Installed |
| Sewer | Installed |
Interested?
Contact us for more information
Holly Leanne Fedorczenko
Salesperson
Royal LePage Signature Realty
8 Sampson Mews Suite 201 The Shops At Don Mills
Toronto, Ontario M3C 0H5
8 Sampson Mews Suite 201 The Shops At Don Mills
Toronto, Ontario M3C 0H5
















