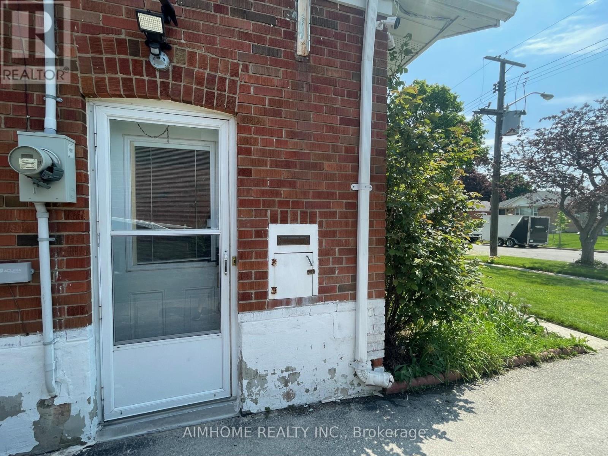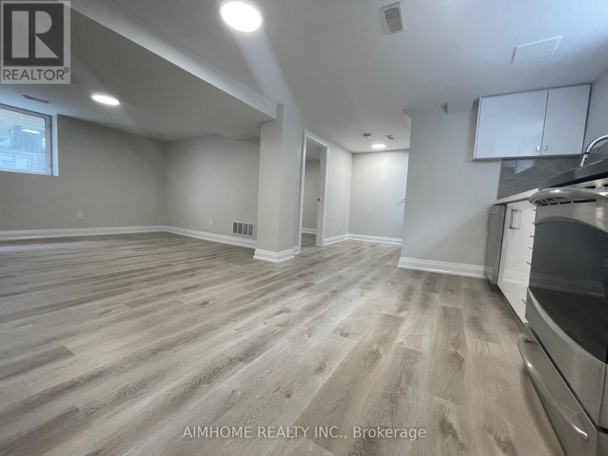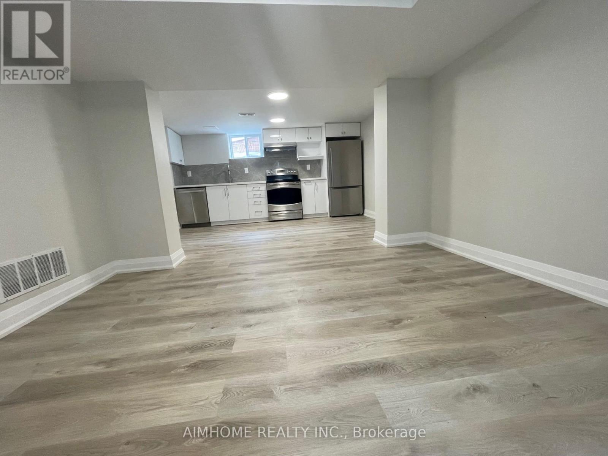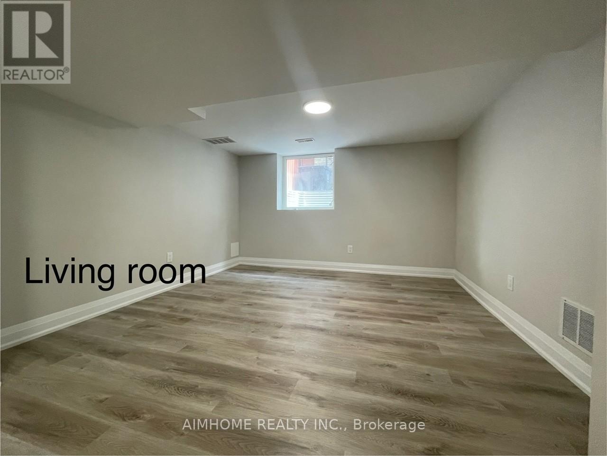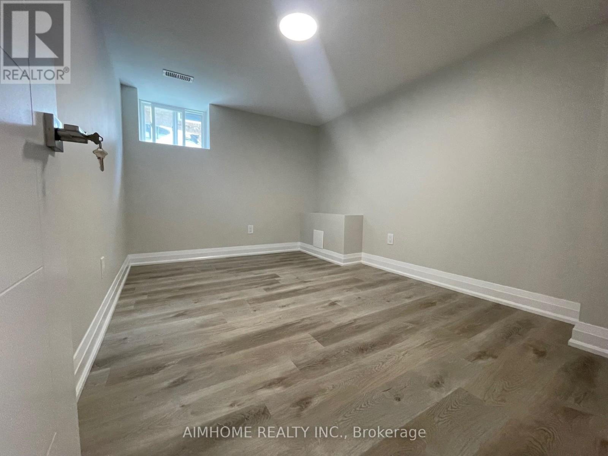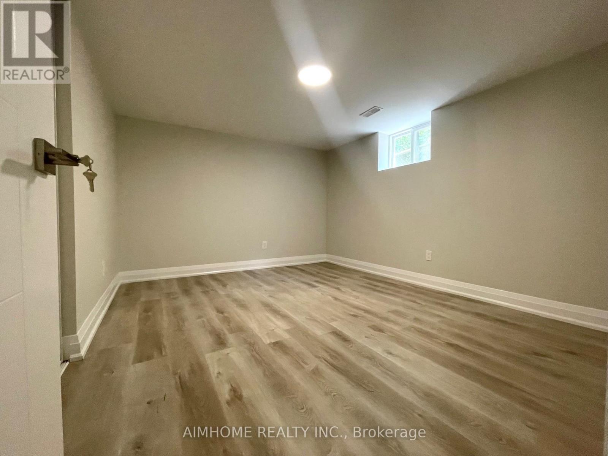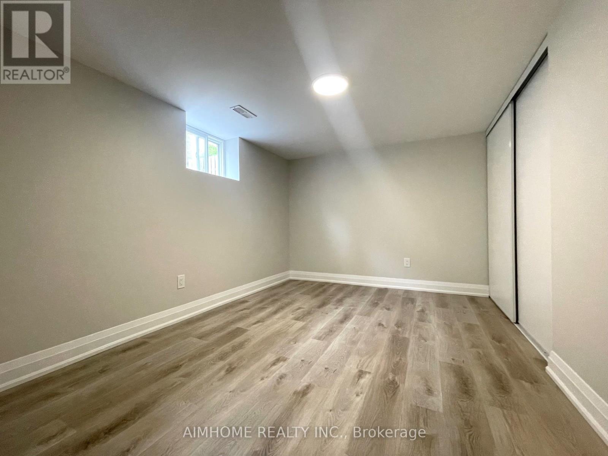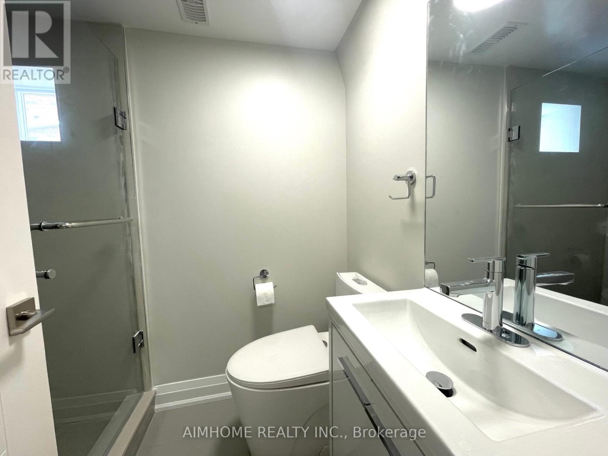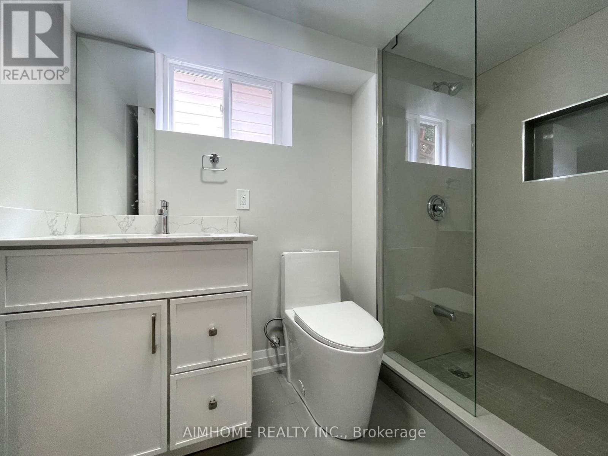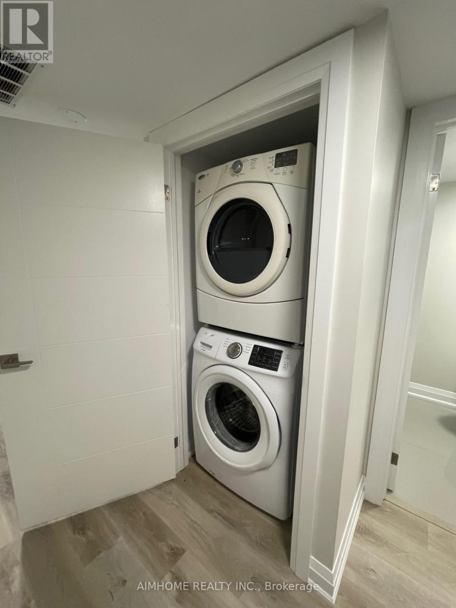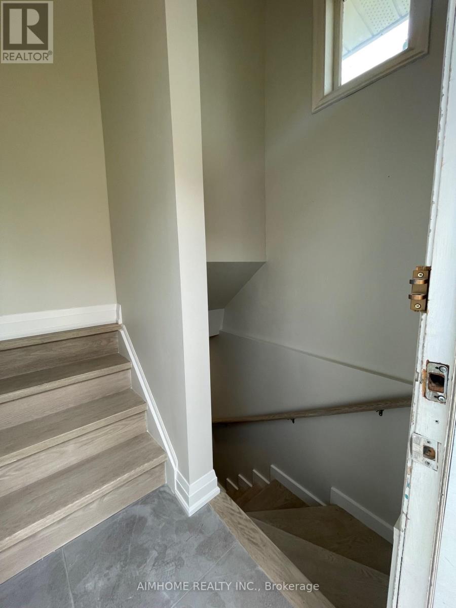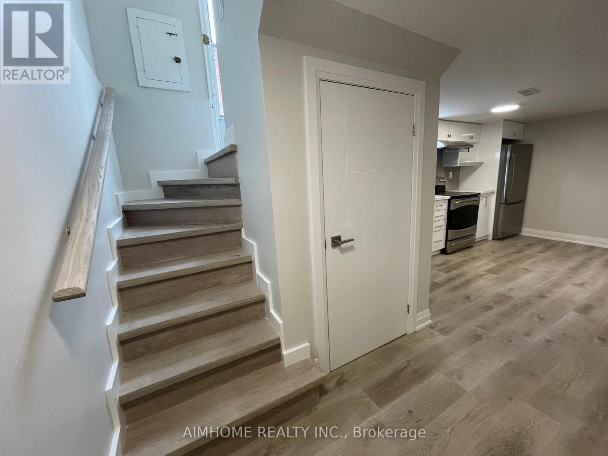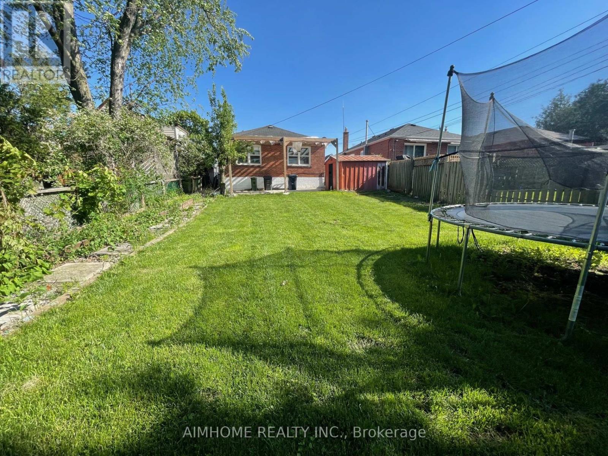Lower - 36 Forbes Road Toronto, Ontario M1P 1L2
$2,380 Monthly
Only One Year Old Legal Basement Apartment. Separate Entrance, Separate Exclusive Use Laundry, Super Bright. 3 large Bedrooms with Above Windows. Open Concept Living Room combined with Kitchen, Modern Kitchen with Dishwasher and Pull out Sauce Cabinet. 2 Washrooms, All Bedrooms, Living Room, Kitchen and Washroom have above Ground windows. Central Air Conditioning, Vinyl Floor Throughout. Hardwood Stairs. Only 4 Minutes Walk to Kennedy Rd. TTC Stop. One Bus connect to LRT to Downtown. To Public And Private Schools, Community Centers, Park, Shopping, Supermarket, Restaurants... Minutes To Hospitals, LRT, Highway 401 and Dvp. The photos were taken Before Current Tenant occupied. (id:61852)
Property Details
| MLS® Number | E12430213 |
| Property Type | Single Family |
| Neigbourhood | York |
| Community Name | Dorset Park |
| AmenitiesNearBy | Public Transit |
| Features | In Suite Laundry |
| ParkingSpaceTotal | 2 |
Building
| BathroomTotal | 2 |
| BedroomsAboveGround | 3 |
| BedroomsTotal | 3 |
| Appliances | Dishwasher, Dryer, Stove, Washer, Refrigerator |
| ArchitecturalStyle | Raised Bungalow |
| BasementFeatures | Apartment In Basement |
| BasementType | N/a |
| ConstructionStyleAttachment | Detached |
| CoolingType | Central Air Conditioning |
| ExteriorFinish | Brick |
| FlooringType | Vinyl |
| FoundationType | Concrete |
| HeatingFuel | Natural Gas |
| HeatingType | Forced Air |
| StoriesTotal | 1 |
| SizeInterior | 700 - 1100 Sqft |
| Type | House |
| UtilityWater | Municipal Water |
Parking
| No Garage |
Land
| Acreage | No |
| LandAmenities | Public Transit |
| Sewer | Sanitary Sewer |
Rooms
| Level | Type | Length | Width | Dimensions |
|---|---|---|---|---|
| Lower Level | Living Room | 3.65 m | 3.4 m | 3.65 m x 3.4 m |
| Lower Level | Kitchen | 4.1 m | 3.25 m | 4.1 m x 3.25 m |
| Lower Level | Primary Bedroom | 3.75 m | 3.2 m | 3.75 m x 3.2 m |
| Lower Level | Bedroom 2 | 3.75 m | 2.85 m | 3.75 m x 2.85 m |
| Lower Level | Bedroom 3 | 3.75 m | 2.7 m | 3.75 m x 2.7 m |
Utilities
| Electricity | Installed |
| Sewer | Available |
https://www.realtor.ca/real-estate/28920327/lower-36-forbes-road-toronto-dorset-park-dorset-park
Interested?
Contact us for more information
Helen Zhang
Salesperson
2175 Sheppard Ave E. Suite 106
Toronto, Ontario M2J 1W8

