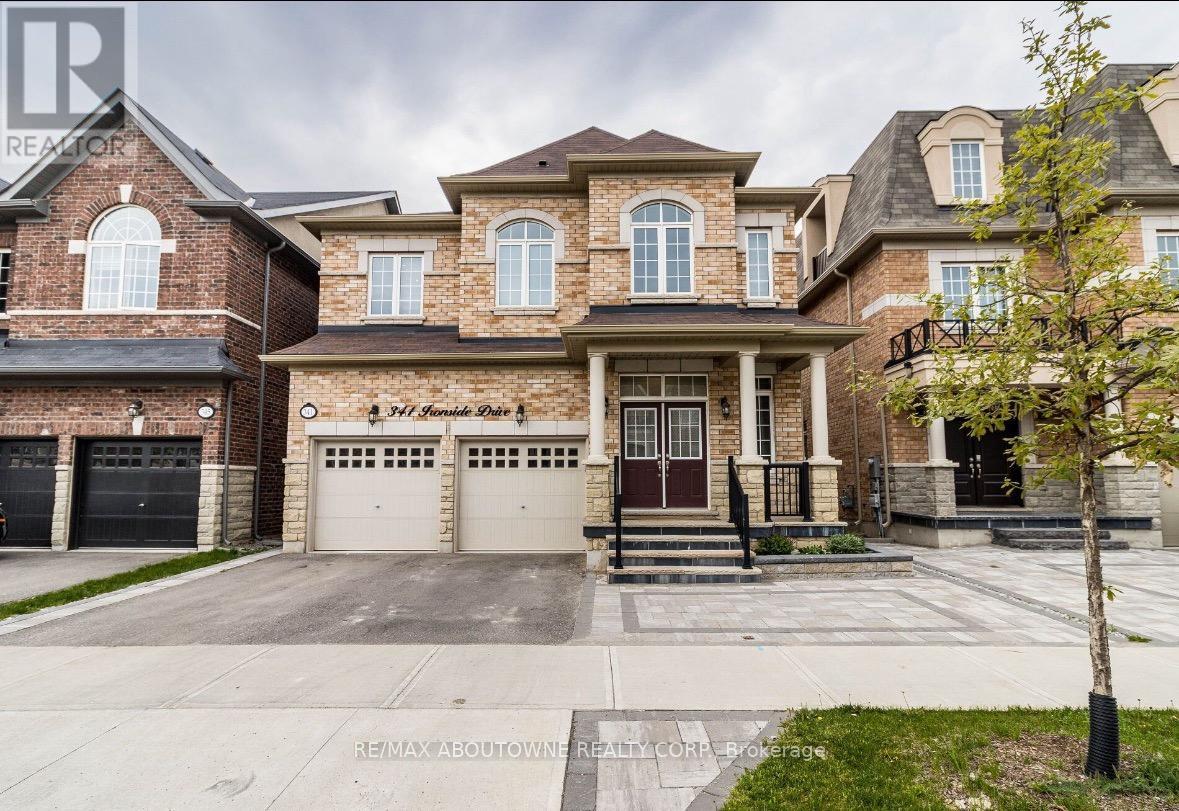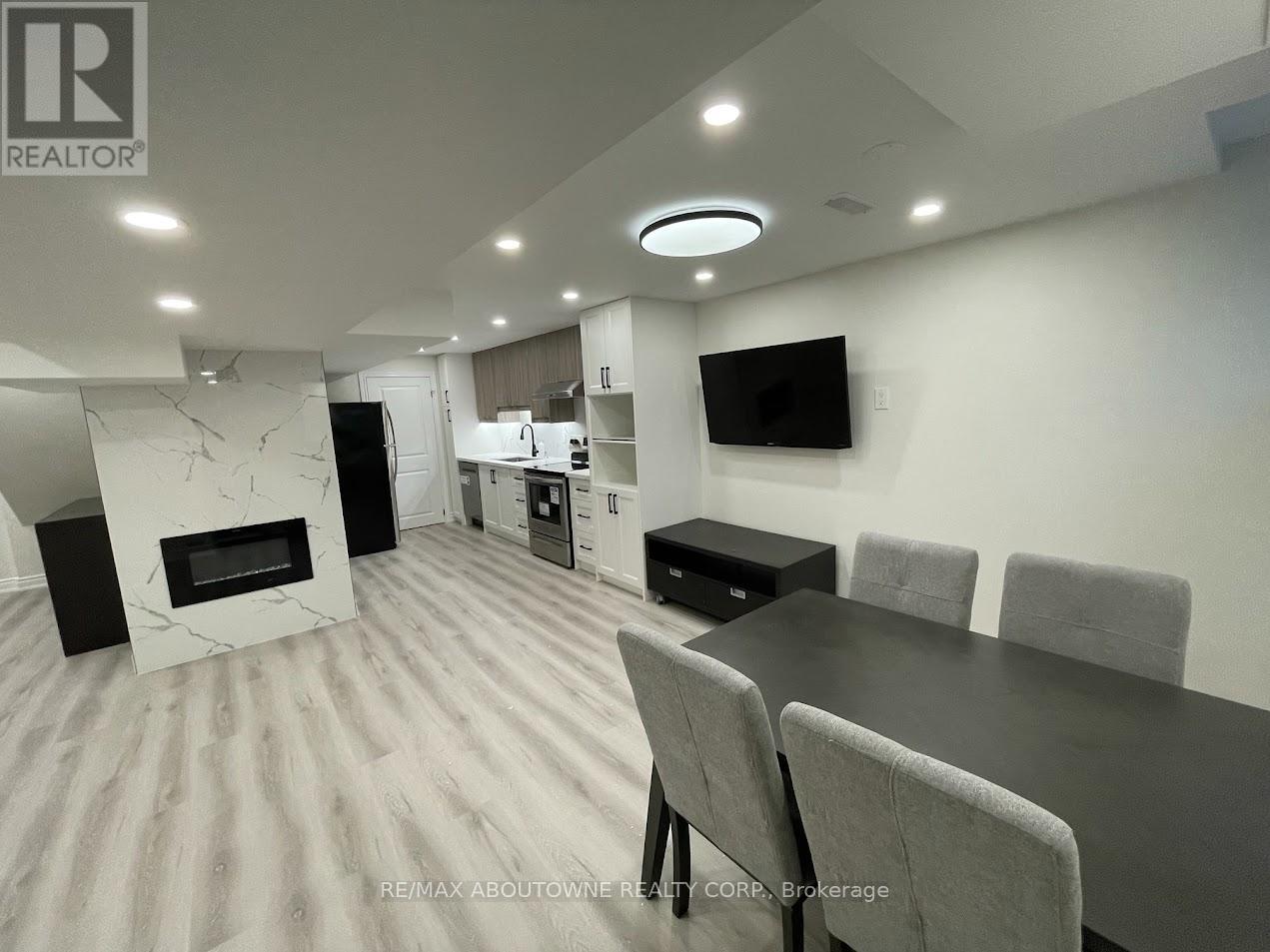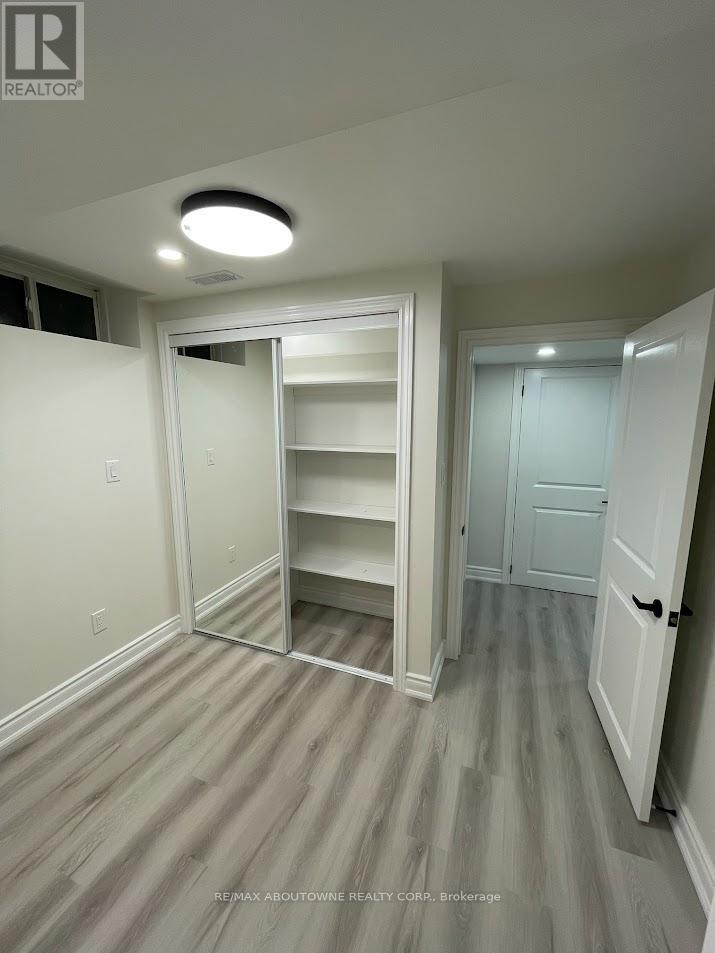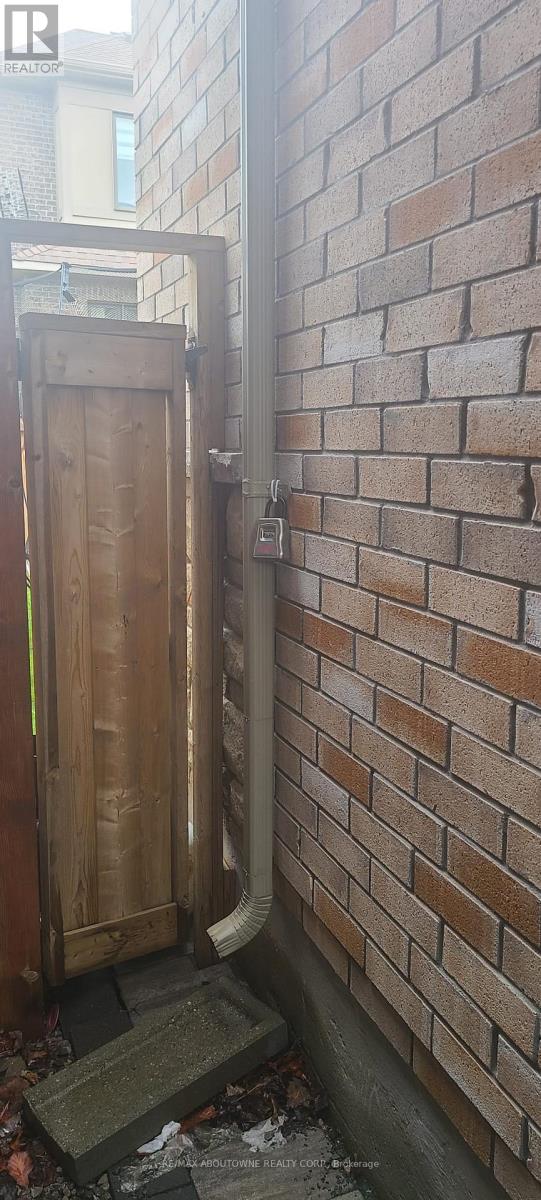Lower - 341 Ironside Drive Oakville, Ontario L6M 1R2
$2,349 Monthly
Welcome to 341 Ironside Drive Basement. Beautifully finished and spacious, this tastefully designed basement offers a separate entrance, two generously sized bedrooms, a stunning bathroom, and a sleek kitchen with stainless steel appliances and high-end cabinetry. Enjoy the large open-concept living/dining area and the convenience of a private laundry room. Includes one designated parking space on the driveway. Located close to schools, parks, trails, shopping, hospital, transit, and more. Tenant to pay 35% of utilities including all utilities and hot water tank rental. (id:61852)
Property Details
| MLS® Number | W12185322 |
| Property Type | Single Family |
| Community Name | 1008 - GO Glenorchy |
| Features | Carpet Free, In Suite Laundry |
| ParkingSpaceTotal | 1 |
Building
| BathroomTotal | 1 |
| BedroomsAboveGround | 2 |
| BedroomsTotal | 2 |
| Age | 6 To 15 Years |
| Appliances | Oven - Built-in |
| BasementFeatures | Separate Entrance |
| BasementType | Full |
| ConstructionStyleAttachment | Detached |
| CoolingType | Central Air Conditioning |
| ExteriorFinish | Brick |
| FireplacePresent | Yes |
| FoundationType | Concrete |
| HeatingFuel | Natural Gas |
| HeatingType | Forced Air |
| StoriesTotal | 2 |
| SizeInterior | 2500 - 3000 Sqft |
| Type | House |
| UtilityWater | Municipal Water |
Parking
| Garage |
Land
| Acreage | No |
| Sewer | Sanitary Sewer |
| SizeDepth | 89 Ft ,10 In |
| SizeFrontage | 38 Ft ,1 In |
| SizeIrregular | 38.1 X 89.9 Ft |
| SizeTotalText | 38.1 X 89.9 Ft |
Rooms
| Level | Type | Length | Width | Dimensions |
|---|---|---|---|---|
| Basement | Living Room | 3.02 m | 2.38 m | 3.02 m x 2.38 m |
| Basement | Dining Room | 2.38 m | 2.52 m | 2.38 m x 2.52 m |
| Basement | Kitchen | 2.38 m | 3.52 m | 2.38 m x 3.52 m |
| Basement | Bedroom | 2.92 m | 3.7 m | 2.92 m x 3.7 m |
| Basement | Bedroom | 3.12 m | 3.7 m | 3.12 m x 3.7 m |
Interested?
Contact us for more information
Rayo Irani
Broker
1235 North Service Rd W #100d
Oakville, Ontario L6M 3G5














