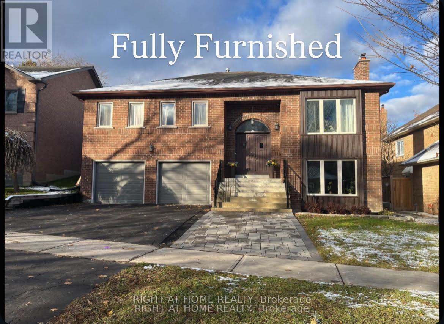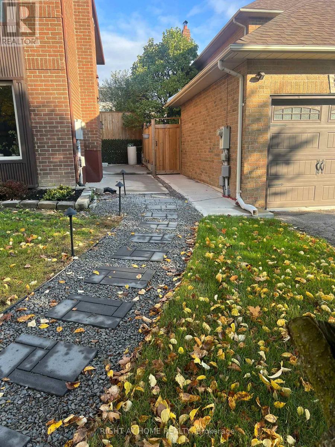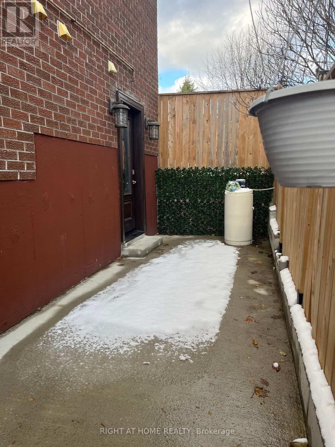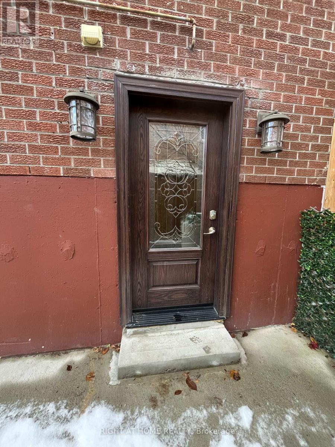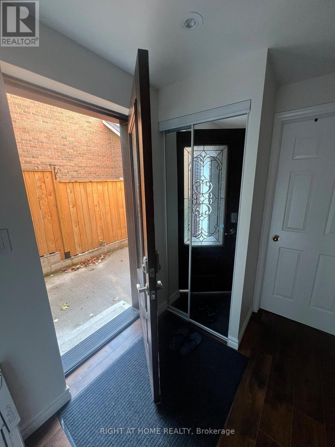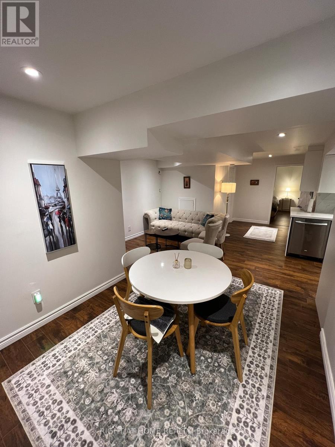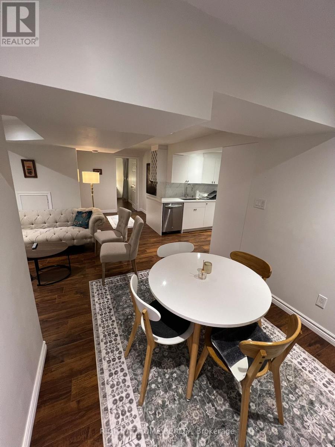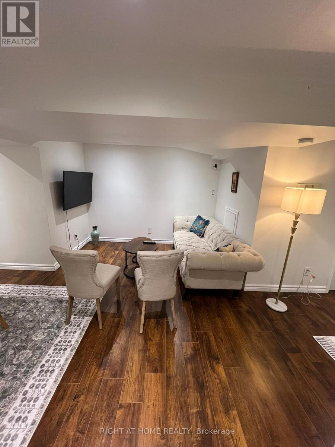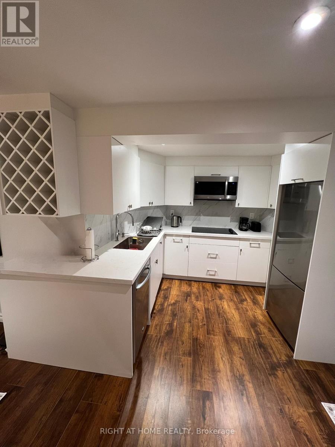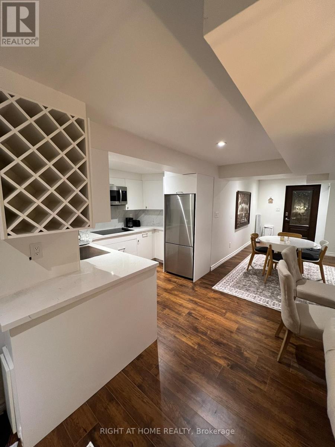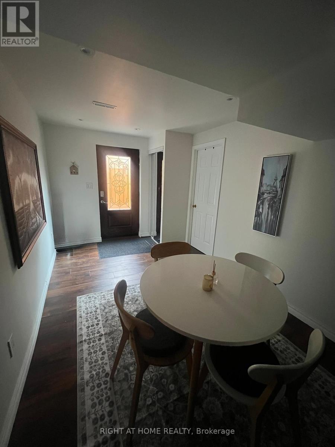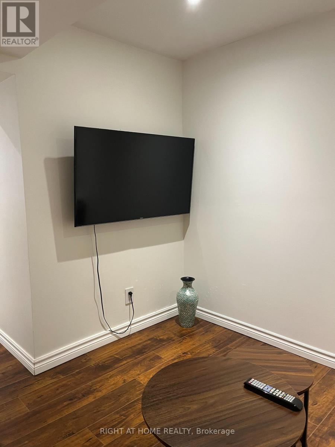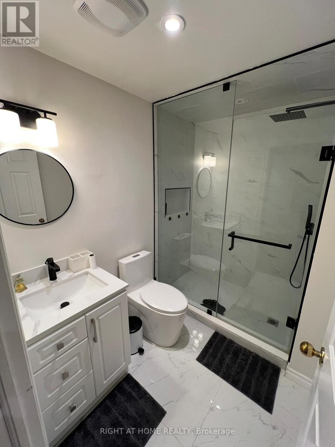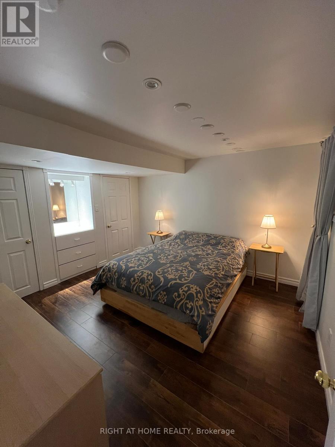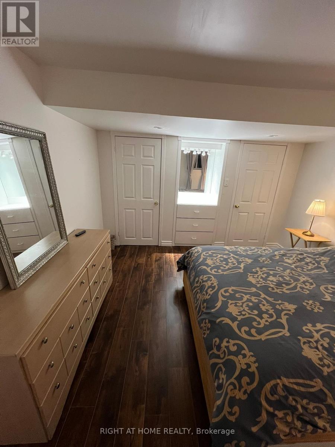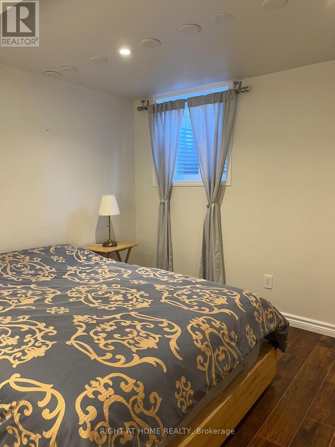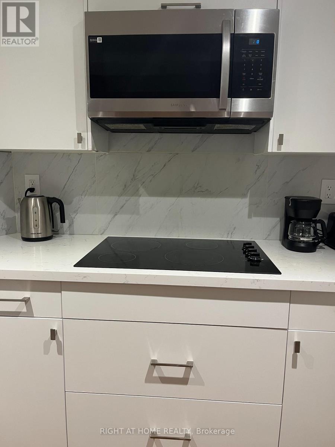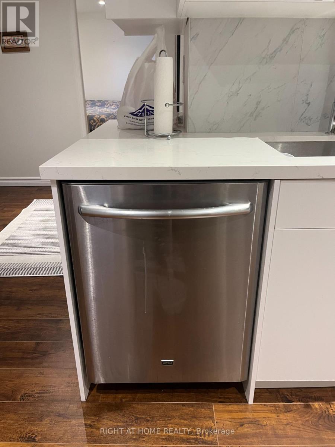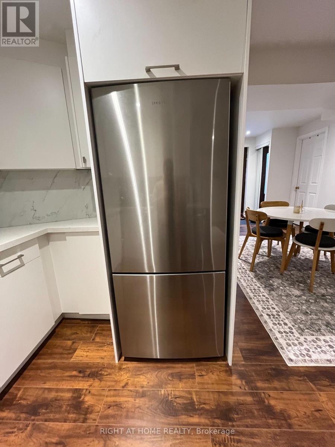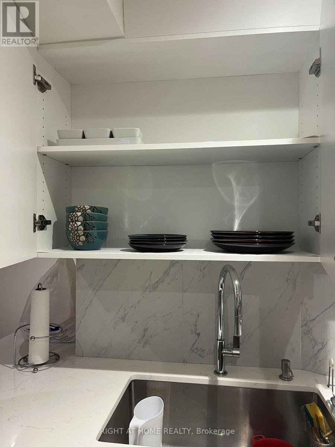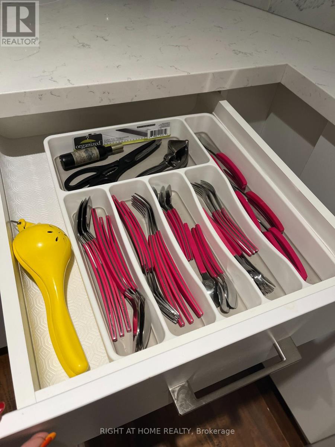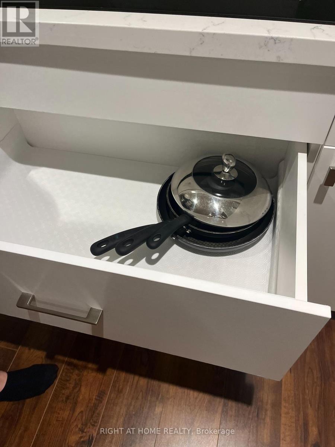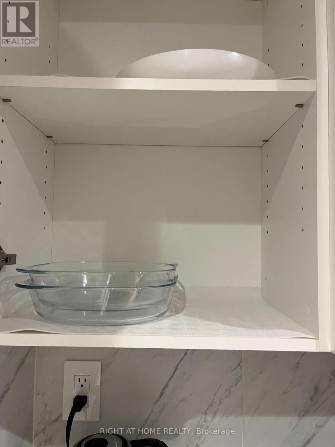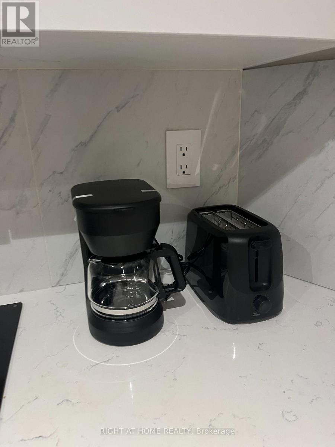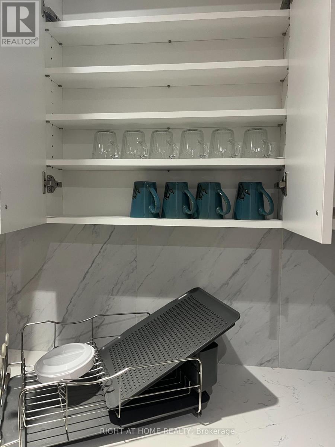Lower - 34 Timberline Trail Aurora, Ontario L4G 6A5
$1,850 Monthly
Beautiful upgraded south-facing walk-out basement in one of the best locations in Aurora. The unit is furnished and opens to a large patio for barb-q and enjoyment, filling the space with natural light. It includes its own washer/ dryer, dishwasher and microwave for added convenience. Located in a peaceful and family-friendly neighbourhood, only 2 minutes to Bathurst St. Close to parks and trails, this unit is perfect for a single professional or a couple seeking a comfortable and private living space .High speed internet, HWT fee and one driveway parking are included. Tennant pays 1/3 of all utilities. (id:61852)
Property Details
| MLS® Number | N12554364 |
| Property Type | Single Family |
| Community Name | Aurora Highlands |
| CommunicationType | High Speed Internet |
| Features | Carpet Free |
| ParkingSpaceTotal | 1 |
Building
| BathroomTotal | 1 |
| BedroomsAboveGround | 1 |
| BedroomsTotal | 1 |
| Appliances | Furniture, Water Heater |
| ArchitecturalStyle | Raised Bungalow |
| BasementFeatures | Apartment In Basement |
| BasementType | N/a |
| ConstructionStyleAttachment | Detached |
| CoolingType | Central Air Conditioning |
| ExteriorFinish | Brick Veneer |
| FoundationType | Block |
| HeatingFuel | Natural Gas |
| HeatingType | Forced Air |
| StoriesTotal | 1 |
| SizeInterior | 1500 - 2000 Sqft |
| Type | House |
| UtilityWater | Municipal Water |
Parking
| No Garage |
Land
| Acreage | No |
| Sewer | Sanitary Sewer |
| SizeFrontage | 55 Ft ,9 In |
| SizeIrregular | 55.8 Ft |
| SizeTotalText | 55.8 Ft |
Rooms
| Level | Type | Length | Width | Dimensions |
|---|---|---|---|---|
| Ground Level | Living Room | 3.66 m | 3.03 m | 3.66 m x 3.03 m |
| Ground Level | Dining Room | 4 m | 2.62 m | 4 m x 2.62 m |
| Ground Level | Kitchen | 2.78 m | 2.45 m | 2.78 m x 2.45 m |
| Ground Level | Bedroom | 3.72 m | 3.51 m | 3.72 m x 3.51 m |
Interested?
Contact us for more information
Farnaz Masoumi
Broker
1550 16th Avenue Bldg B Unit 3 & 4
Richmond Hill, Ontario L4B 3K9
