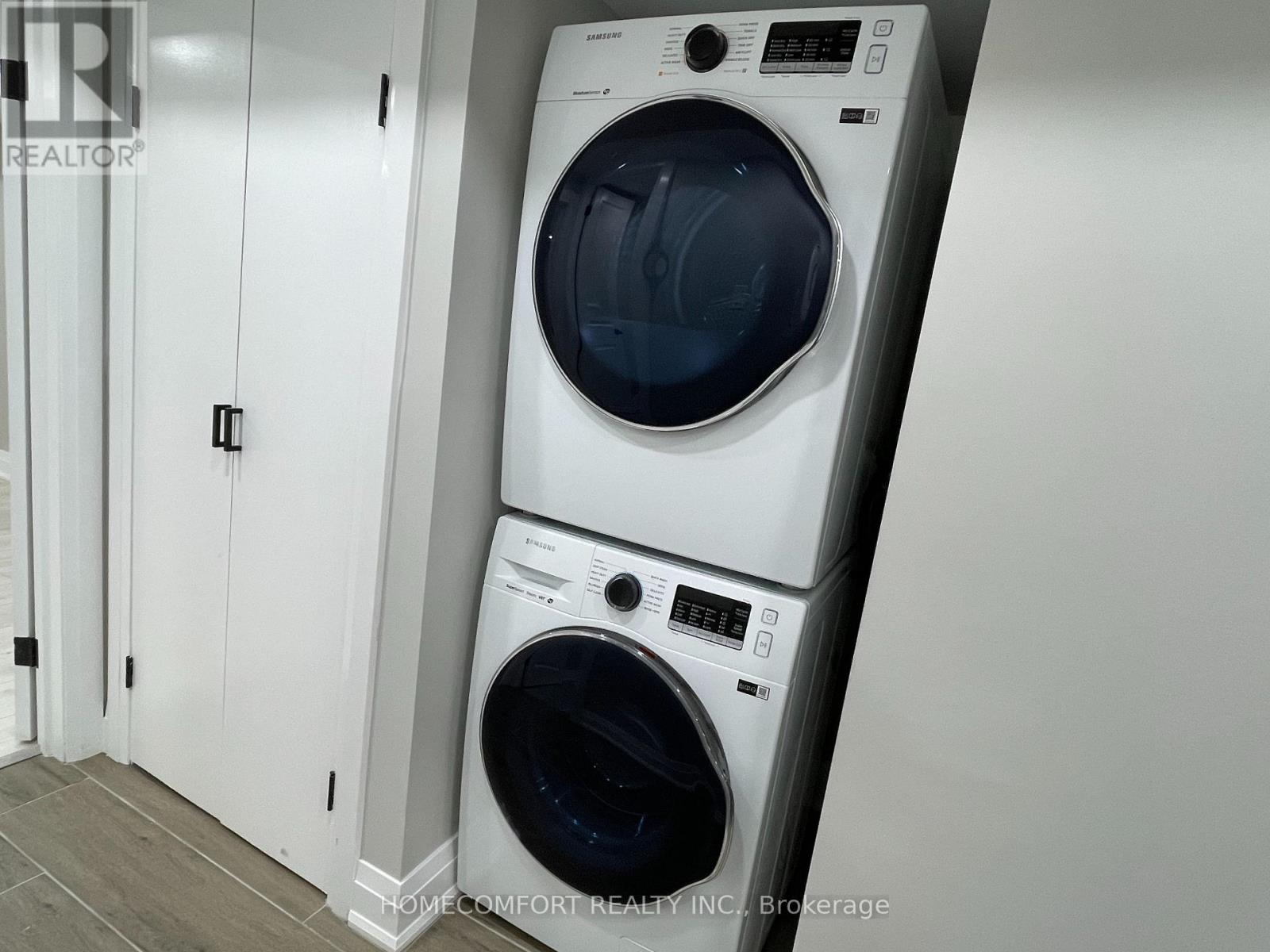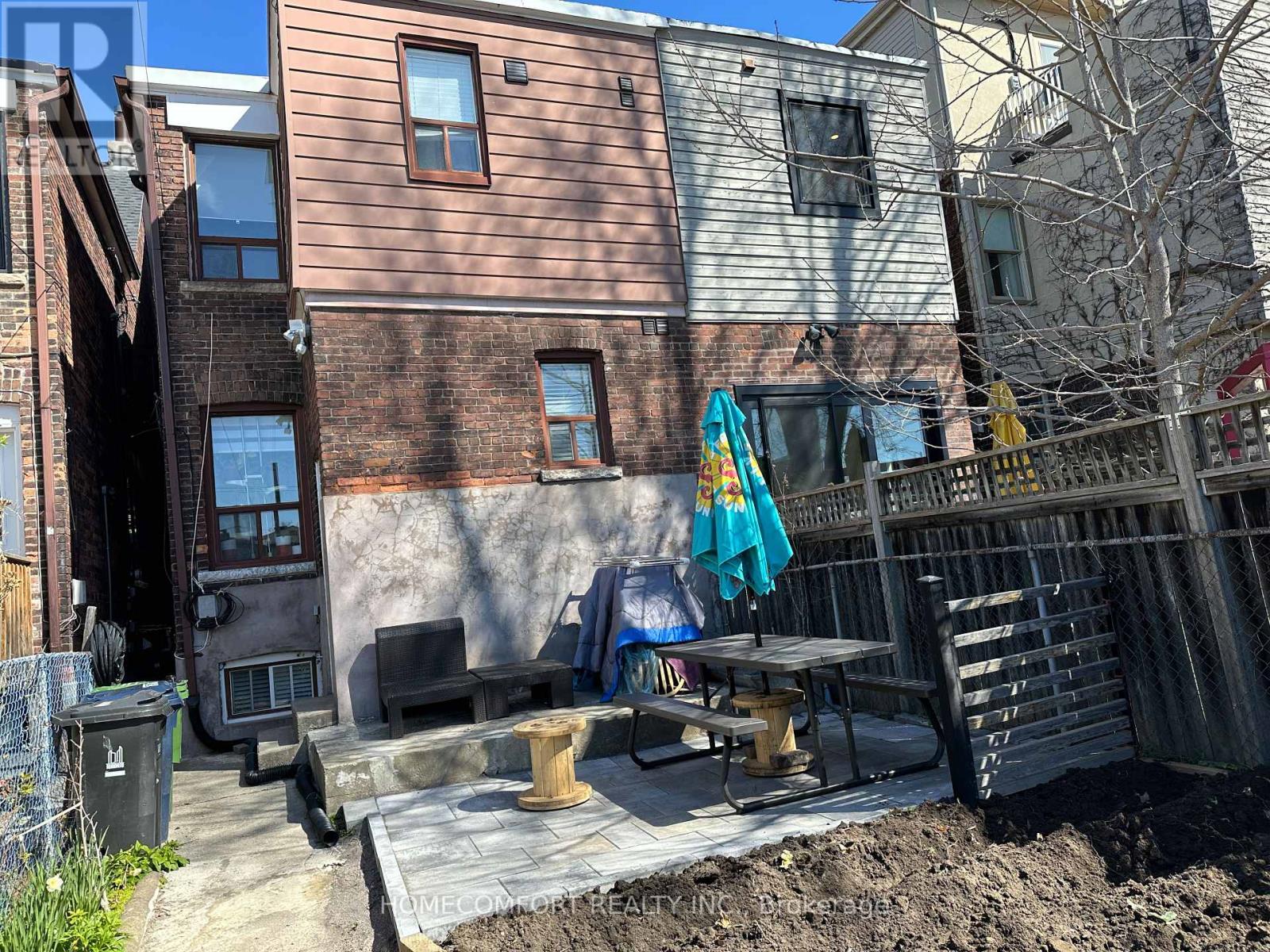Lower - 33 Strathmore Boulevard Toronto, Ontario M4J 1P1
$1,880 Monthly
Renovated 1 Bedroom Basement With Huge Walk In Closet Apartment At The Heart Of The Danforth! Modern Kitchen With Granite Countertop, Stainless Steel Appliances, Laundry Ensuite, Separate Entrance. Steps To Schools, Private Schools, Transit, Shops & Great Restaurants. 2 Mins Walk To Danforth Shops/Restaurants And Subway. Must see! (id:61852)
Property Details
| MLS® Number | E12123315 |
| Property Type | Single Family |
| Community Name | Danforth |
| AmenitiesNearBy | Hospital, Place Of Worship, Public Transit, Schools |
| Features | Lane |
| ParkingSpaceTotal | 1 |
Building
| BathroomTotal | 1 |
| BedroomsAboveGround | 1 |
| BedroomsTotal | 1 |
| Appliances | Water Heater, Dryer, Hood Fan, Stove, Washer, Refrigerator |
| BasementDevelopment | Finished |
| BasementType | N/a (finished) |
| ConstructionStyleAttachment | Semi-detached |
| CoolingType | Central Air Conditioning |
| ExteriorFinish | Brick |
| FireplacePresent | Yes |
| FlooringType | Ceramic, Laminate |
| FoundationType | Brick |
| HeatingFuel | Natural Gas |
| HeatingType | Forced Air |
| StoriesTotal | 3 |
| SizeInterior | 700 - 1100 Sqft |
| Type | House |
| UtilityWater | Municipal Water |
Parking
| No Garage |
Land
| Acreage | No |
| LandAmenities | Hospital, Place Of Worship, Public Transit, Schools |
| Sewer | Sanitary Sewer |
| SizeDepth | 122 Ft |
| SizeFrontage | 17 Ft ,6 In |
| SizeIrregular | 17.5 X 122 Ft |
| SizeTotalText | 17.5 X 122 Ft |
Rooms
| Level | Type | Length | Width | Dimensions |
|---|---|---|---|---|
| Sub-basement | Living Room | 4.33 m | 4.11 m | 4.33 m x 4.11 m |
| Sub-basement | Dining Room | 4.33 m | 4.11 m | 4.33 m x 4.11 m |
| Sub-basement | Kitchen | 4.33 m | 4.11 m | 4.33 m x 4.11 m |
| Sub-basement | Primary Bedroom | 4.1 m | 3.03 m | 4.1 m x 3.03 m |
| Sub-basement | Laundry Room | 1.93 m | 1.9 m | 1.93 m x 1.9 m |
| Sub-basement | Bathroom | 2.05 m | 1.71 m | 2.05 m x 1.71 m |
https://www.realtor.ca/real-estate/28258075/lower-33-strathmore-boulevard-toronto-danforth-danforth
Interested?
Contact us for more information
Peter Wang
Salesperson
250 Consumers Rd Suite #309
Toronto, Ontario M2J 4V6




























