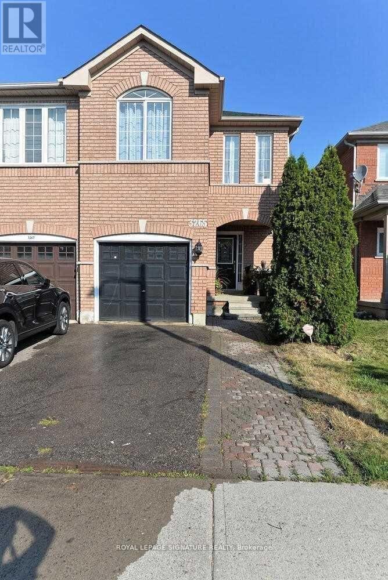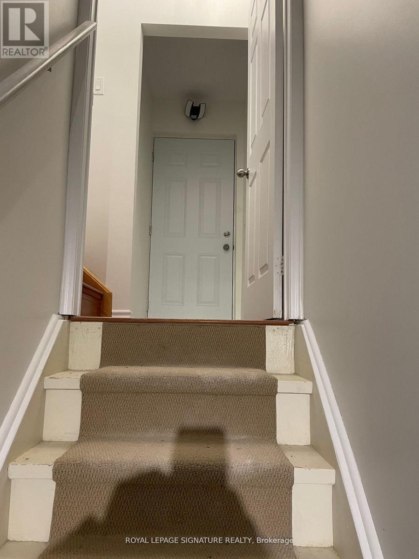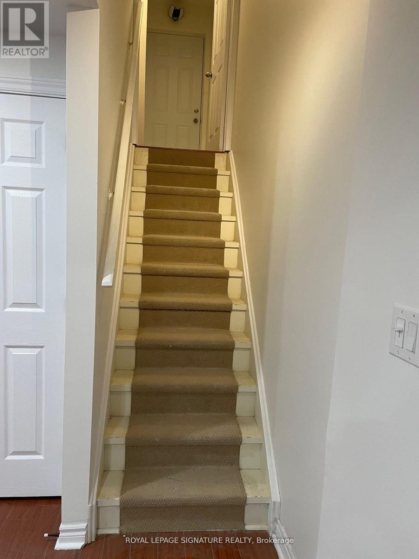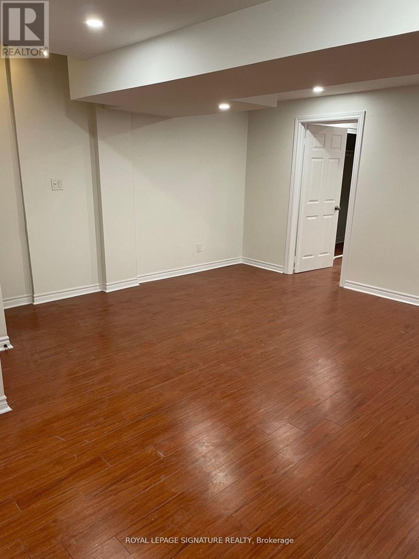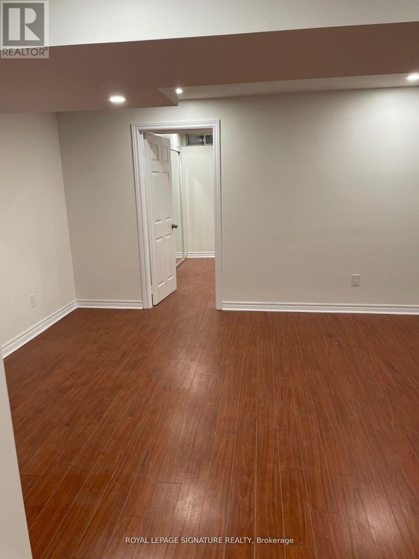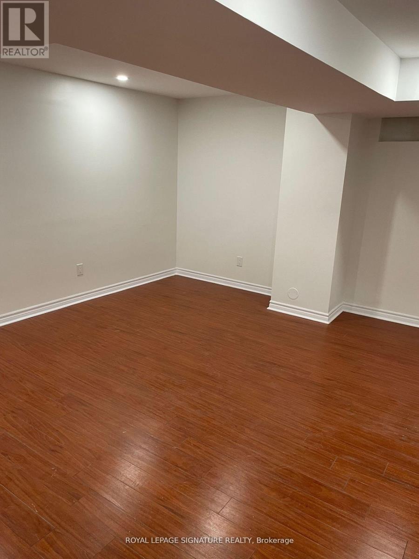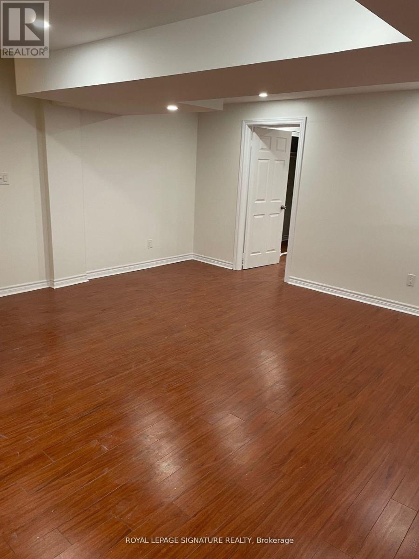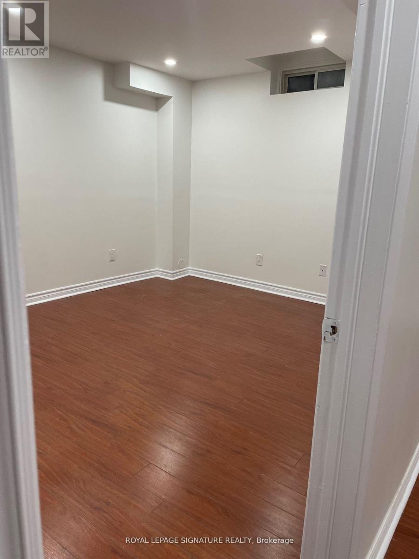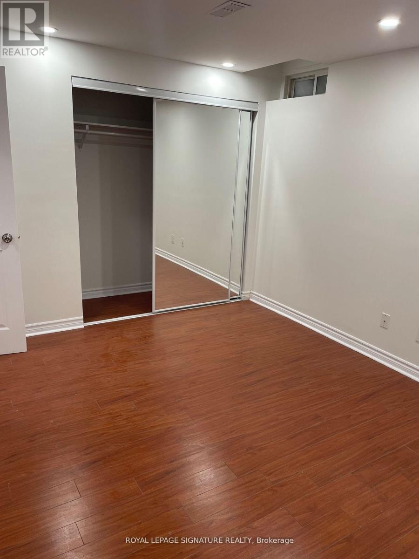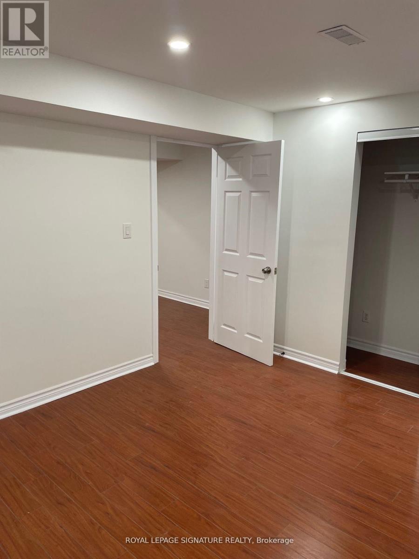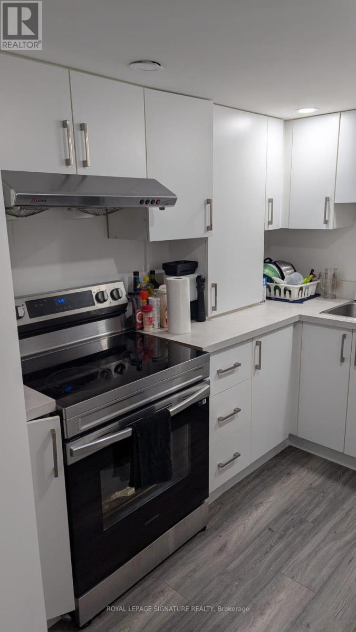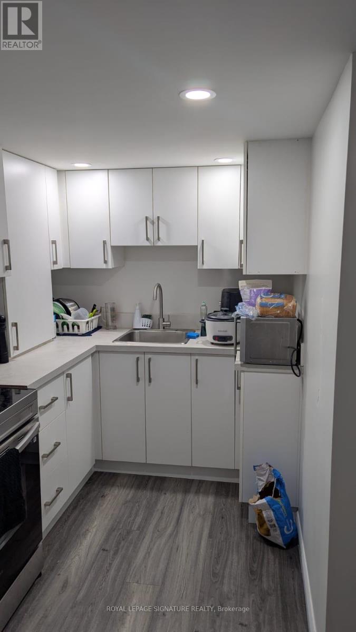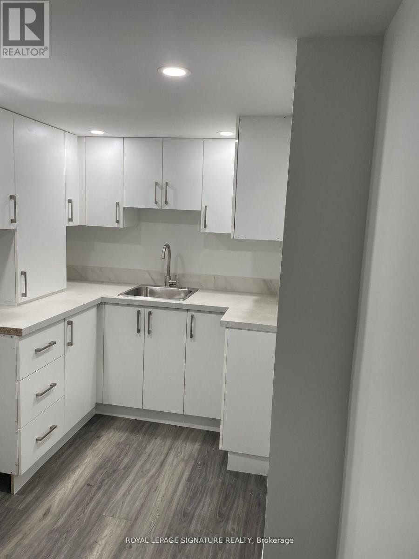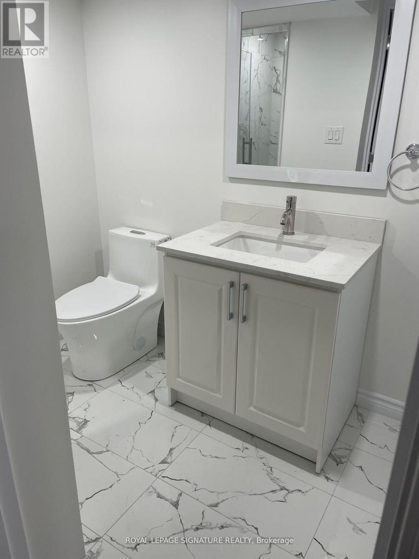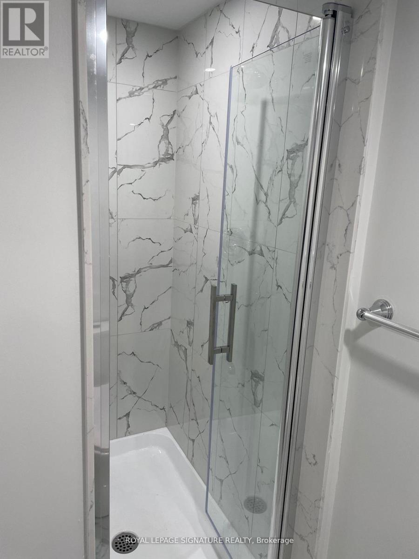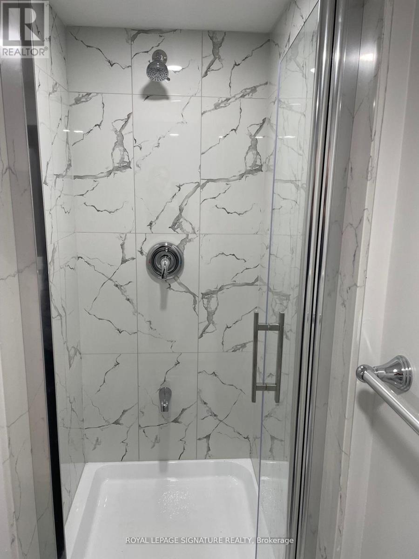Lower - 3265 Carabella Way Mississauga, Ontario L5M 6T4
$1,600 Monthly
Basement with separate entrance through Garage, 1 bedroom, separate laundry, 1 parking spot on driveway. Walking distance to public transit, Shared Utilities W/Tenants on Upper floor. Tenant responsible for 30% of utilities' bill. Tenant Responsible For Snow Removal Of Half Driveway. Only Minutes Hwy, 403,407,Qew And 401. Close To Shopping Plaza, Schools, Hospital (id:61852)
Property Details
| MLS® Number | W12050764 |
| Property Type | Single Family |
| Community Name | Churchill Meadows |
| ParkingSpaceTotal | 1 |
Building
| BathroomTotal | 1 |
| BedroomsAboveGround | 1 |
| BedroomsTotal | 1 |
| Age | 16 To 30 Years |
| Appliances | Dryer, Stove, Washer, Refrigerator |
| BasementFeatures | Apartment In Basement |
| BasementType | N/a |
| ConstructionStyleAttachment | Semi-detached |
| CoolingType | Central Air Conditioning |
| ExteriorFinish | Brick |
| FlooringType | Laminate, Vinyl |
| HeatingFuel | Natural Gas |
| HeatingType | Heat Pump |
| StoriesTotal | 2 |
| SizeInterior | 1500 - 2000 Sqft |
| Type | House |
| UtilityWater | Municipal Water |
Parking
| Attached Garage | |
| Garage |
Land
| Acreage | No |
| Sewer | Sanitary Sewer |
| SizeDepth | 108 Ft ,10 In |
| SizeFrontage | 22 Ft ,4 In |
| SizeIrregular | 22.4 X 108.9 Ft |
| SizeTotalText | 22.4 X 108.9 Ft |
Rooms
| Level | Type | Length | Width | Dimensions |
|---|---|---|---|---|
| Basement | Living Room | 5.3 m | 4.9 m | 5.3 m x 4.9 m |
| Basement | Dining Room | 5.3 m | 4.9 m | 5.3 m x 4.9 m |
| Basement | Bedroom | 4.2 m | 3.2 m | 4.2 m x 3.2 m |
| Basement | Kitchen | 2.5 m | 1.9 m | 2.5 m x 1.9 m |
Utilities
| Cable | Available |
| Electricity | Available |
| Sewer | Available |
Interested?
Contact us for more information
Munir Tadrous
Salesperson
30 Eglinton Ave W Ste 7
Mississauga, Ontario L5R 3E7
