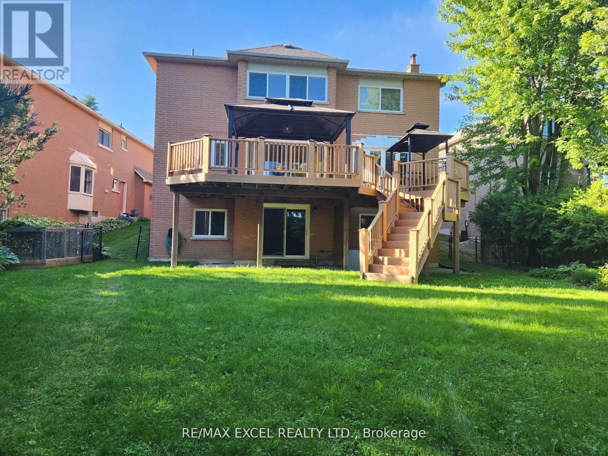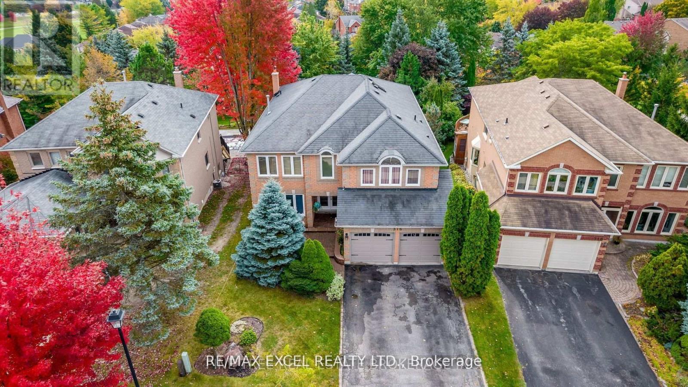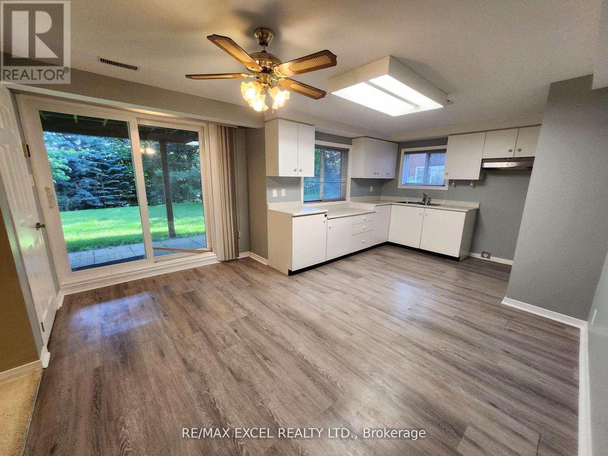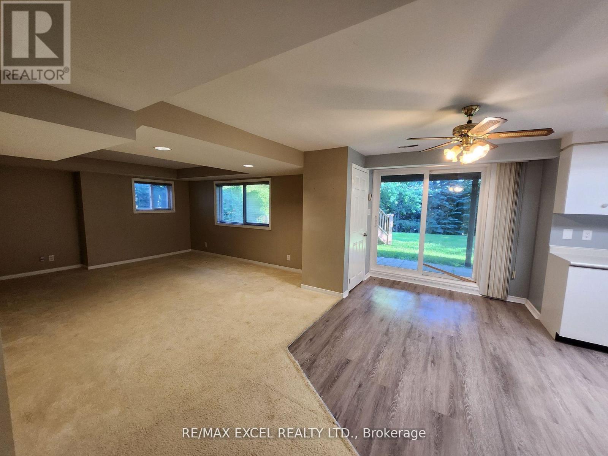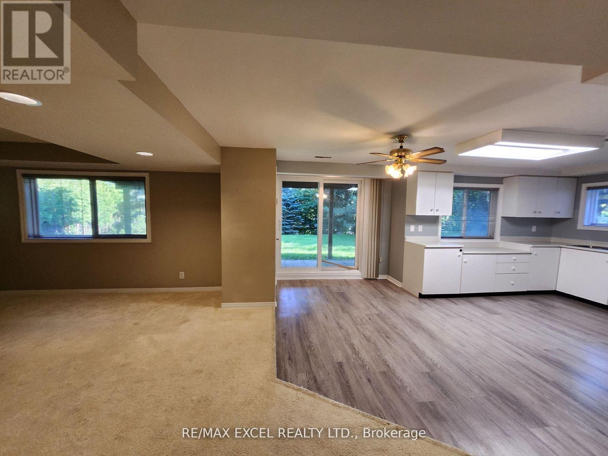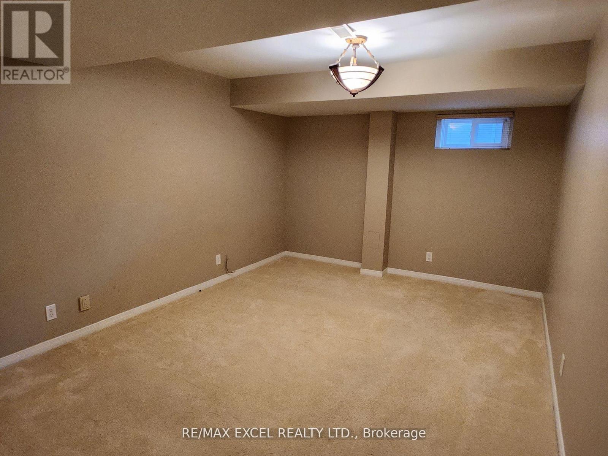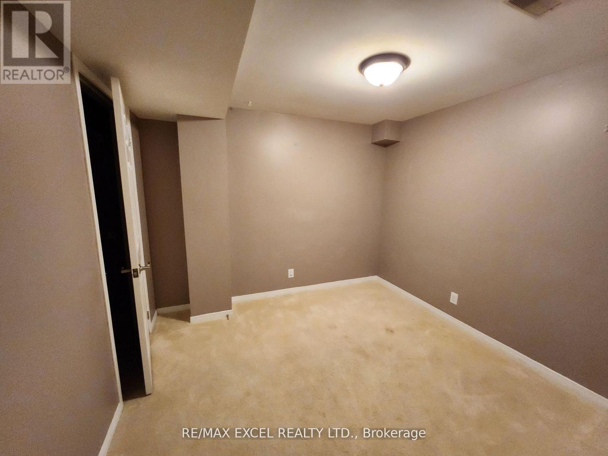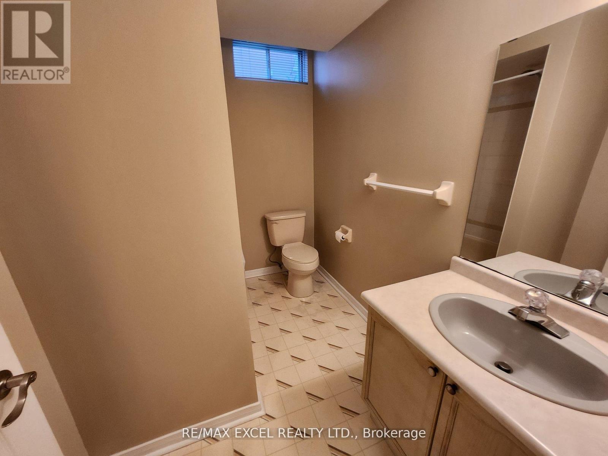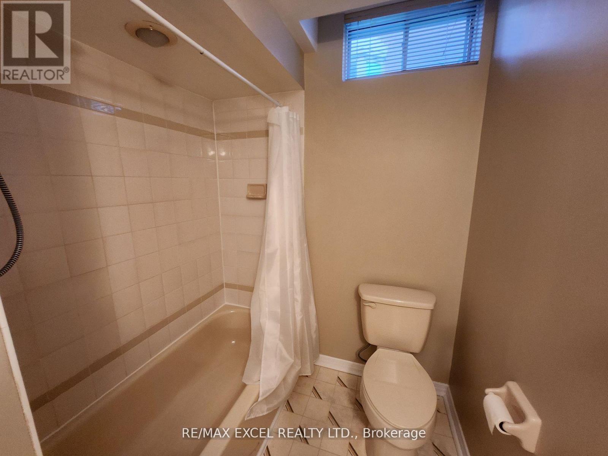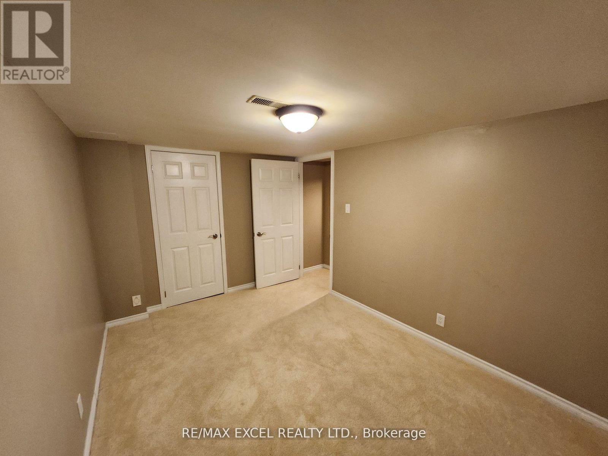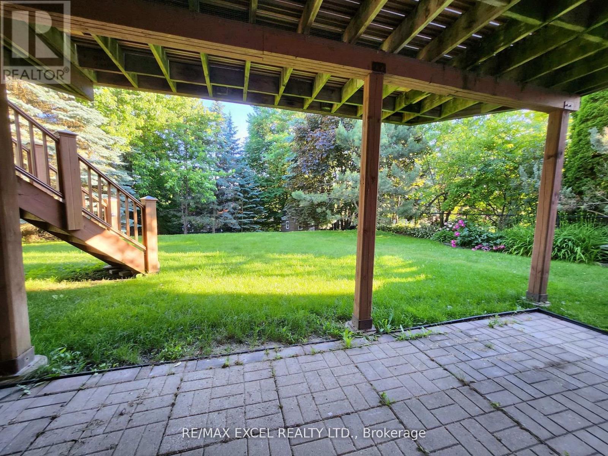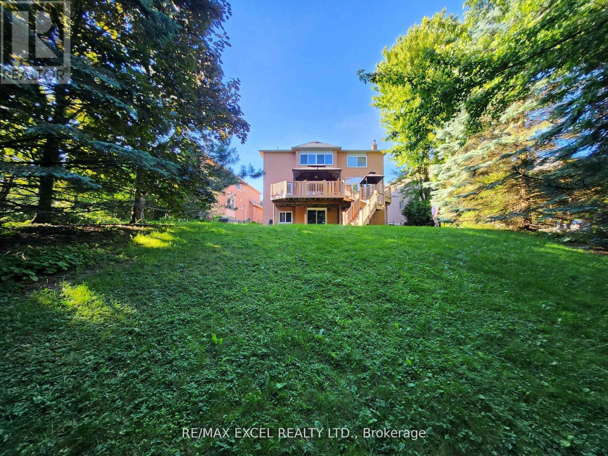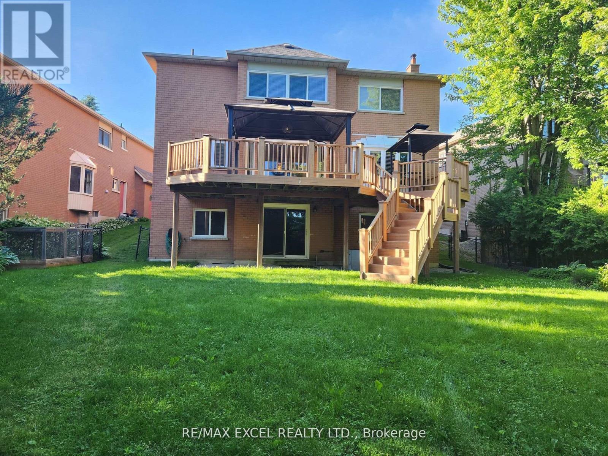Lower - 316 Alex Doner , (Bsmt) Drive Newmarket, Ontario L3X 1G4
3 Bedroom
1 Bathroom
3500 - 5000 sqft
Central Air Conditioning
Forced Air
$2,200 Monthly
Here is your dream Unit- an impressive Walk- Out Basement with 3 bed,1 bath, 1 kitchen and 1 Laundry. Stunning open concept Floor Layout. Walkout to a mature, fully fenced backyard from any level, perfect for entertaining ideal for bbq overlooking your lot like park. Tenat Pays 1/3 Of The Utitity Bills (id:61852)
Property Details
| MLS® Number | N12348685 |
| Property Type | Single Family |
| Neigbourhood | Woodland Hill |
| Community Name | Glenway Estates |
| Features | Sump Pump |
| ParkingSpaceTotal | 1 |
Building
| BathroomTotal | 1 |
| BedroomsAboveGround | 3 |
| BedroomsTotal | 3 |
| Appliances | Water Softener, Dryer, Stove, Washer, Refrigerator |
| BasementDevelopment | Finished |
| BasementFeatures | Walk Out |
| BasementType | N/a (finished) |
| ConstructionStyleAttachment | Detached |
| CoolingType | Central Air Conditioning |
| ExteriorFinish | Brick |
| FlooringType | Carpeted, Laminate |
| FoundationType | Concrete |
| HeatingFuel | Natural Gas |
| HeatingType | Forced Air |
| StoriesTotal | 2 |
| SizeInterior | 3500 - 5000 Sqft |
| Type | House |
| UtilityWater | Municipal Water |
Parking
| No Garage |
Land
| Acreage | No |
| Sewer | Sanitary Sewer |
| SizeDepth | 187 Ft ,10 In |
| SizeFrontage | 46 Ft ,2 In |
| SizeIrregular | 46.2 X 187.9 Ft |
| SizeTotalText | 46.2 X 187.9 Ft |
Rooms
| Level | Type | Length | Width | Dimensions |
|---|---|---|---|---|
| Basement | Living Room | 5.1 m | 4 m | 5.1 m x 4 m |
| Basement | Dining Room | 3.5 m | 2.4 m | 3.5 m x 2.4 m |
| Basement | Kitchen | 3.4 m | 3.2 m | 3.4 m x 3.2 m |
| Basement | Primary Bedroom | 4.5 m | 3.3 m | 4.5 m x 3.3 m |
| Basement | Bedroom 2 | 3.3 m | 3 m | 3.3 m x 3 m |
| Basement | Bedroom 3 | 3.8 m | 2.7 m | 3.8 m x 2.7 m |
| Basement | Laundry Room | 2.8 m | 1.3 m | 2.8 m x 1.3 m |
Utilities
| Electricity | Available |
| Sewer | Available |
Interested?
Contact us for more information
Kambiz Jafari
Salesperson
RE/MAX Excel Realty Ltd.
120 West Beaver Creek Rd #23
Richmond Hill, Ontario L4B 1L2
120 West Beaver Creek Rd #23
Richmond Hill, Ontario L4B 1L2
