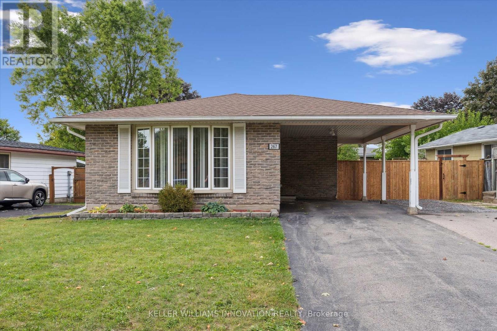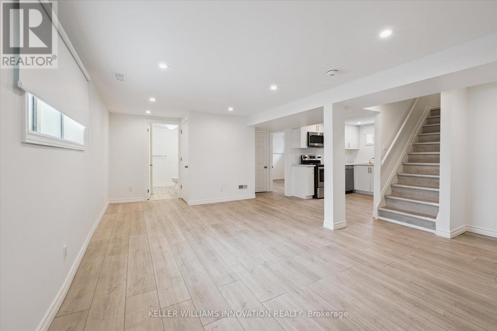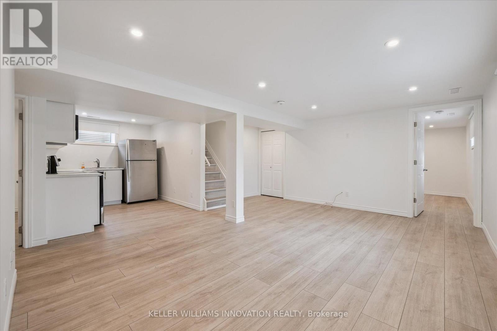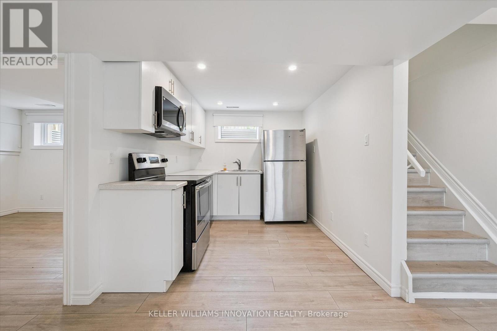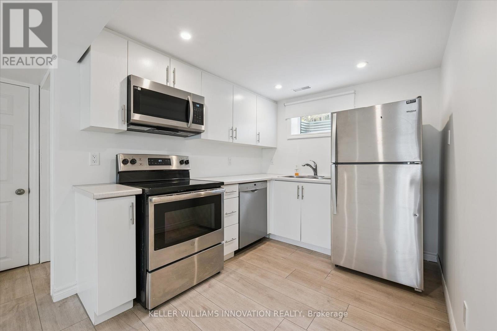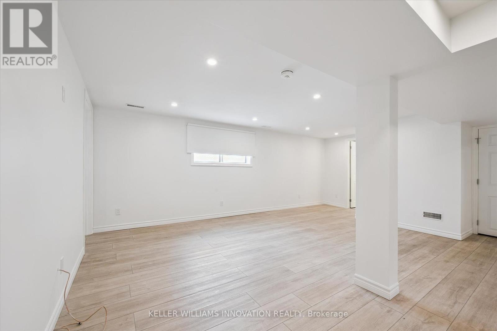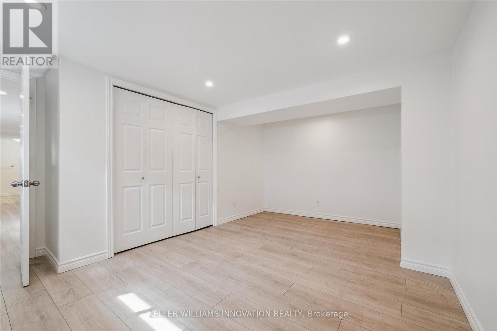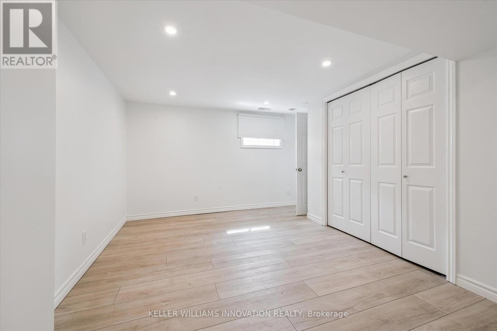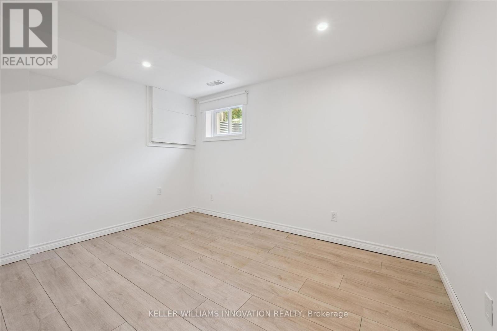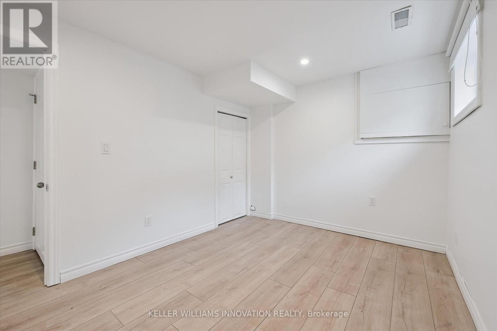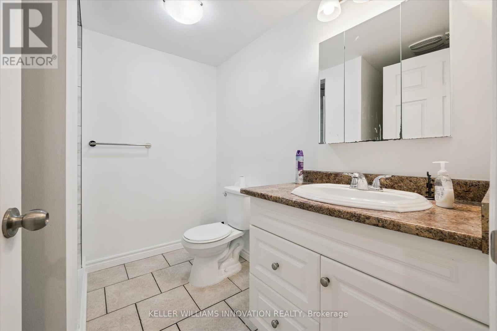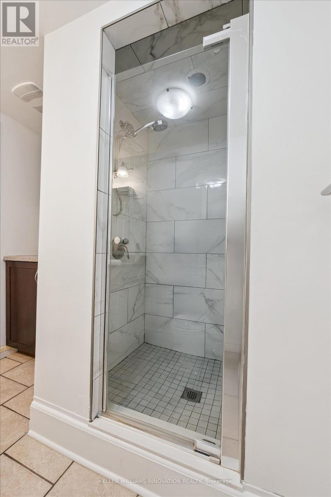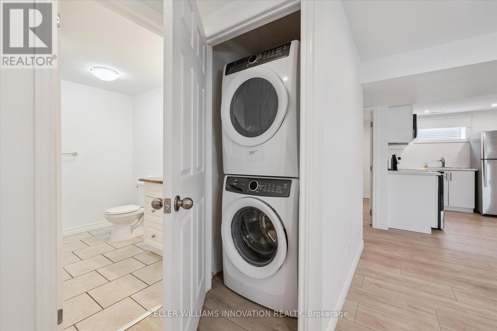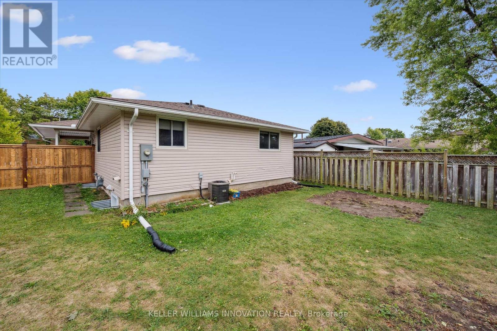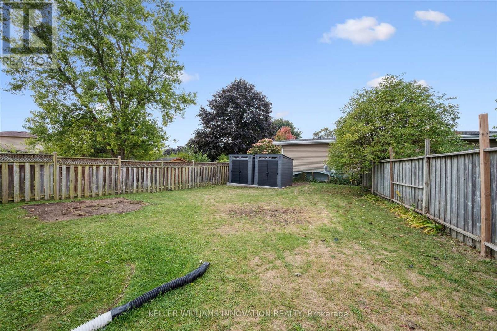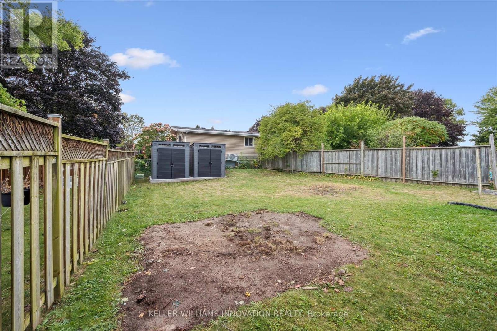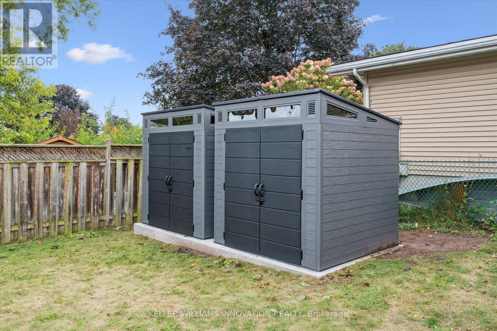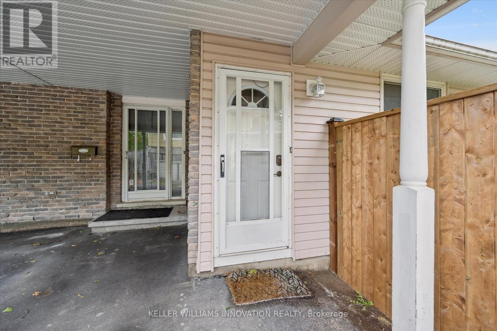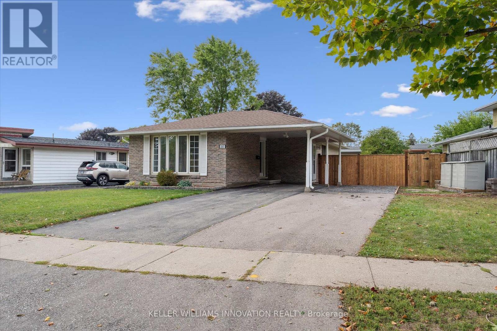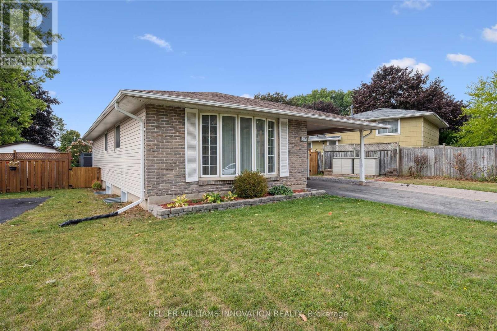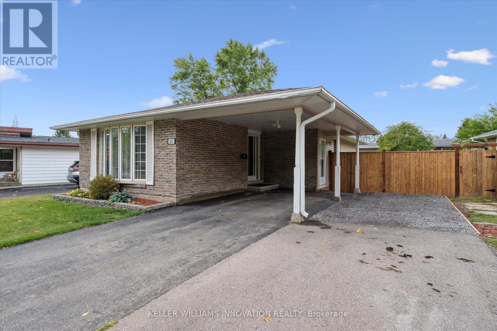Lower - 267 Kingswood Drive Kitchener, Ontario N2E 1S1
$2,300 Monthly
Newly renovated bungalow available immediately. $2,100 base rent plus $200/month for heat, water and hydro. Tenant to pay for internet separately. Basement unit with 910 sq ft, 2 bedrooms, separate entry, in suite laundry, shared use of backyard space plus 2 parking spaces. The open concept space has a white kitchen with stainless steel appliances and spacious living room space, with an extra large window for extra light. This unit is a 2 bedrooms, 3 piece bathroom with separate stackable washer and dryer in the apartment. The shared backyard is fully fenced and has a small shed. Located in the desirable neigbourhood of Alpine Village, this bungalow is close to public transit, shopping, schools and the highway for commuting. (id:61852)
Property Details
| MLS® Number | X12249772 |
| Property Type | Single Family |
| Neigbourhood | Lower Doon |
| AmenitiesNearBy | Schools |
| CommunityFeatures | Community Centre |
| Features | Irregular Lot Size, In Suite Laundry |
| ParkingSpaceTotal | 2 |
| Structure | Shed |
Building
| BathroomTotal | 1 |
| BedroomsAboveGround | 2 |
| BedroomsTotal | 2 |
| Age | 51 To 99 Years |
| Appliances | Water Heater, Water Softener, Dishwasher, Dryer, Hood Fan, Stove, Washer, Window Coverings, Refrigerator |
| ArchitecturalStyle | Bungalow |
| BasementFeatures | Separate Entrance |
| BasementType | Full |
| ConstructionStyleAttachment | Detached |
| CoolingType | Central Air Conditioning |
| ExteriorFinish | Brick, Vinyl Siding |
| FoundationType | Poured Concrete |
| HeatingFuel | Natural Gas |
| HeatingType | Forced Air |
| StoriesTotal | 1 |
| SizeInterior | 0 - 699 Sqft |
| Type | House |
| UtilityWater | Municipal Water |
Parking
| Detached Garage | |
| No Garage |
Land
| Acreage | No |
| LandAmenities | Schools |
| Sewer | Sanitary Sewer |
| SizeDepth | 128 Ft ,9 In |
| SizeFrontage | 65 Ft ,1 In |
| SizeIrregular | 65.1 X 128.8 Ft ; 65.10ft X 128.81ft X 33.60ft X 123.71ft |
| SizeTotalText | 65.1 X 128.8 Ft ; 65.10ft X 128.81ft X 33.60ft X 123.71ft|under 1/2 Acre |
Rooms
| Level | Type | Length | Width | Dimensions |
|---|---|---|---|---|
| Basement | Bathroom | 2.27 m | 2.29 m | 2.27 m x 2.29 m |
| Basement | Bedroom | 3.57 m | 2.66 m | 3.57 m x 2.66 m |
| Basement | Kitchen | 2.42 m | 2.78 m | 2.42 m x 2.78 m |
| Basement | Living Room | 6.18 m | 4.88 m | 6.18 m x 4.88 m |
| Basement | Primary Bedroom | 3.84 m | 4.84 m | 3.84 m x 4.84 m |
| Basement | Utility Room | 3.28 m | 2.68 m | 3.28 m x 2.68 m |
https://www.realtor.ca/real-estate/28530749/lower-267-kingswood-drive-kitchener
Interested?
Contact us for more information
Suzanne Ethier
Broker
640 Riverbend Dr Unit B
Kitchener, Ontario N2K 3S2
