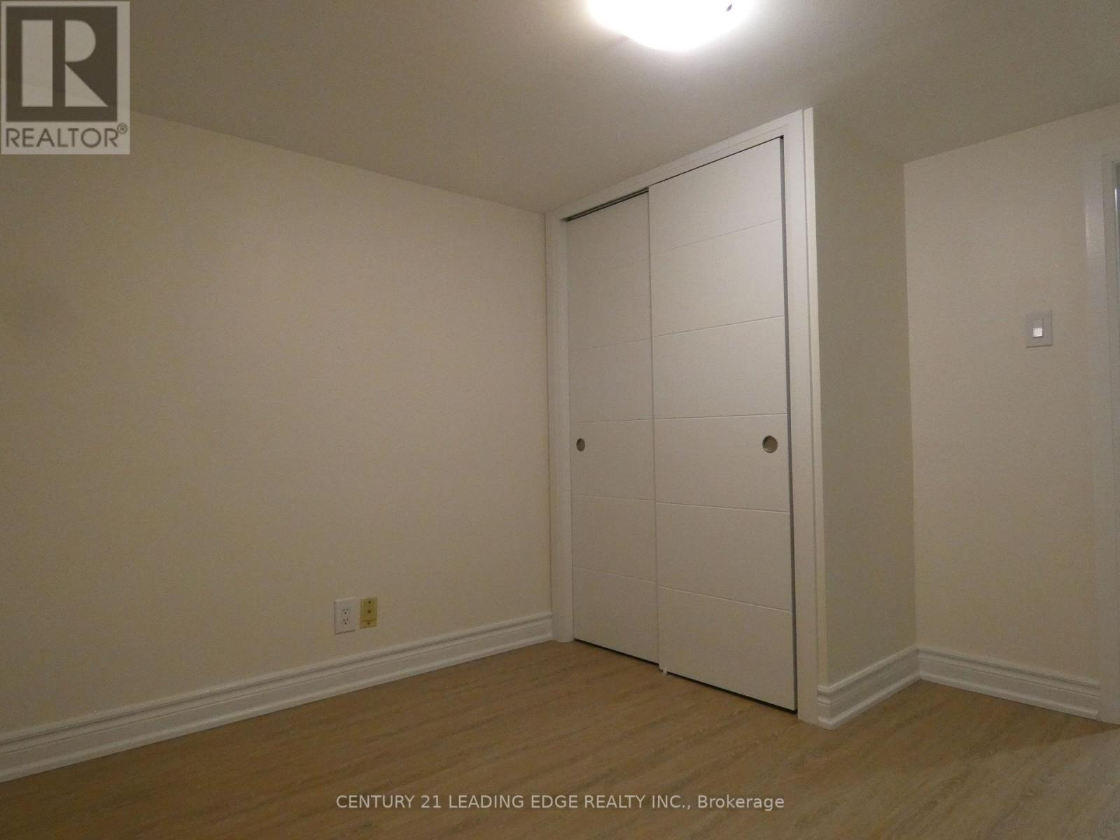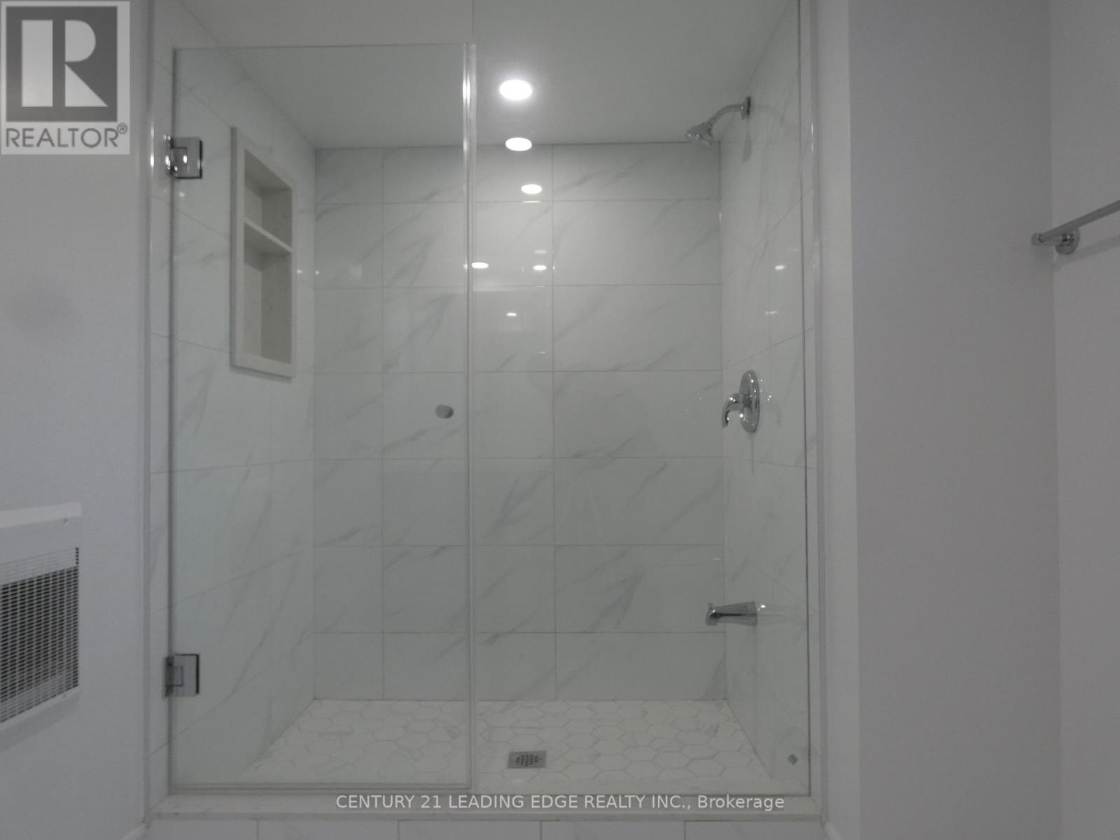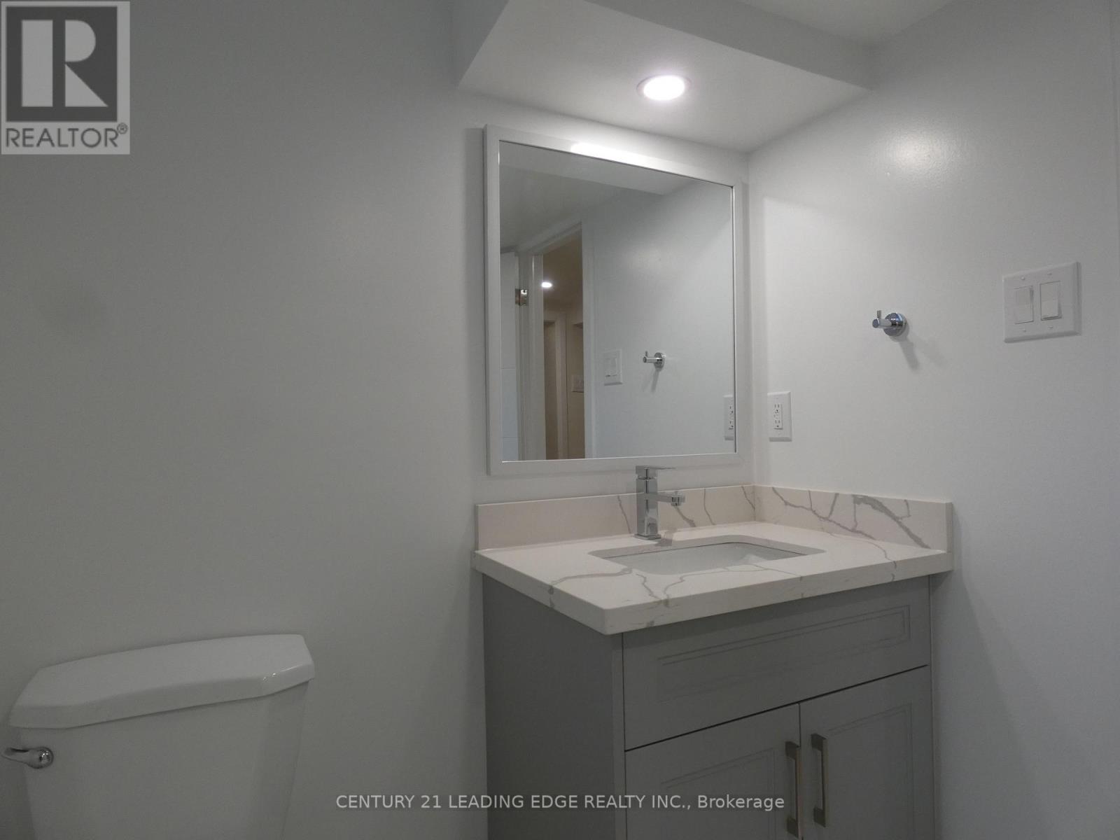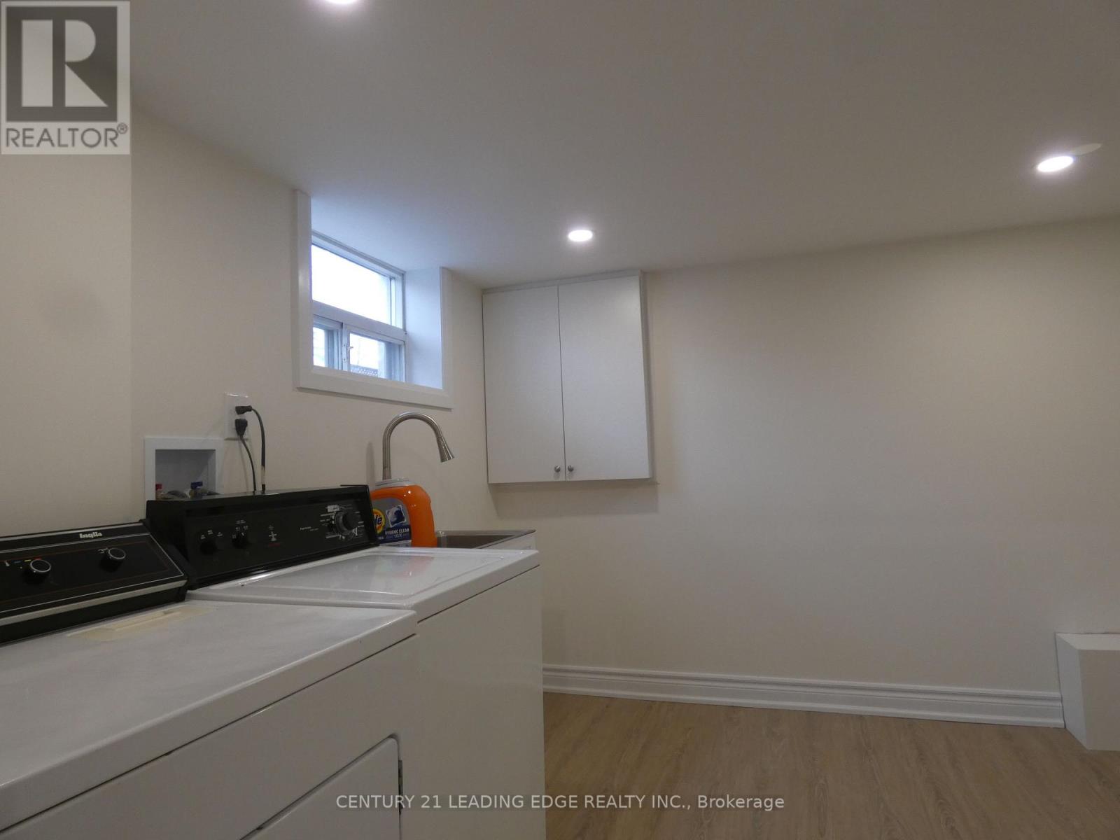Lower - 26 Scotswood Road Toronto, Ontario M1R 3N2
$2,000 Monthly
Welcome to this beautifully renovated 2-bedroom basement apartment, nestled in the highly sought-after Wexford/Maryvale neighbourhood of Toronto. This spacious and bright open-concept layout features a sleek, modern design with a neutral colour palette that complements any style.Thoughtfully designed for comfort and function, the space offers smart, efficient use of every square foot. The modern kitchen and living area flow seamlessly, while the stylish bathroom features a glass-enclosed shower for a touch of luxury.Enjoy the convenience of living in a vibrant, well-connected community with easy access to major highways, TTC transit, shopping, parks, and everyday amenities. Perfect for professionals or small families seeking a comfortable and convenient lifestyle. (id:61852)
Property Details
| MLS® Number | E12052320 |
| Property Type | Single Family |
| Community Name | Wexford-Maryvale |
| ParkingSpaceTotal | 1 |
Building
| BathroomTotal | 1 |
| BedroomsAboveGround | 2 |
| BedroomsTotal | 2 |
| Appliances | Dryer, Range, Stove, Washer, Refrigerator |
| ArchitecturalStyle | Bungalow |
| BasementFeatures | Apartment In Basement, Separate Entrance |
| BasementType | N/a |
| ConstructionStyleAttachment | Detached |
| CoolingType | Central Air Conditioning |
| ExteriorFinish | Brick |
| FlooringType | Laminate, Tile |
| FoundationType | Unknown |
| HeatingFuel | Natural Gas |
| HeatingType | Forced Air |
| StoriesTotal | 1 |
| Type | House |
| UtilityWater | Municipal Water |
Parking
| No Garage |
Land
| Acreage | No |
| Sewer | Septic System |
| SizeDepth | 112 Ft |
| SizeFrontage | 43 Ft |
| SizeIrregular | 43 X 112 Ft |
| SizeTotalText | 43 X 112 Ft |
Rooms
| Level | Type | Length | Width | Dimensions |
|---|---|---|---|---|
| Lower Level | Foyer | 0.5 m | 0.5 m | 0.5 m x 0.5 m |
| Lower Level | Kitchen | 3.3 m | 3.3 m | 3.3 m x 3.3 m |
| Lower Level | Dining Room | 3.3 m | 3.3 m | 3.3 m x 3.3 m |
| Lower Level | Living Room | 4 m | 5 m | 4 m x 5 m |
| Lower Level | Primary Bedroom | 3.5 m | 3 m | 3.5 m x 3 m |
| Lower Level | Bedroom 2 | 3.5 m | 3 m | 3.5 m x 3 m |
| Lower Level | Bathroom | 2 m | 2 m | 2 m x 2 m |
Interested?
Contact us for more information
Michael Rambharose
Salesperson
408 Dundas St West
Whitby, Ontario L1N 2M7































