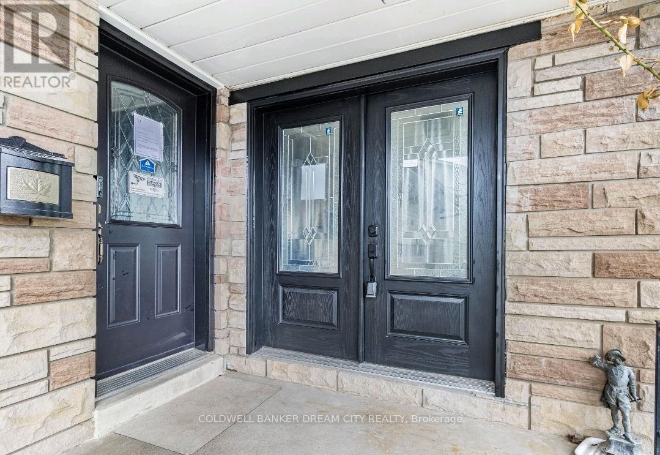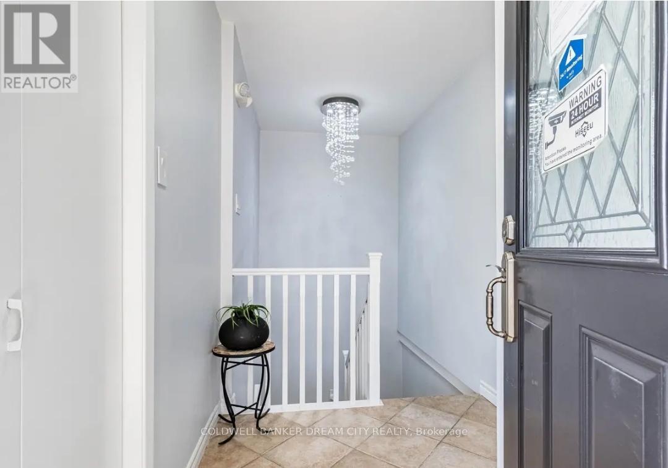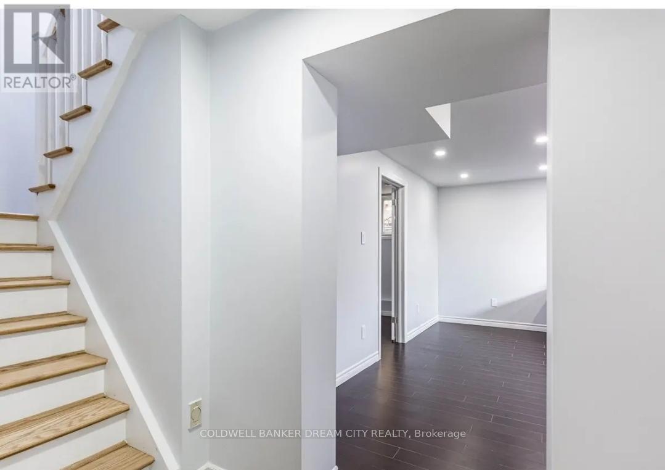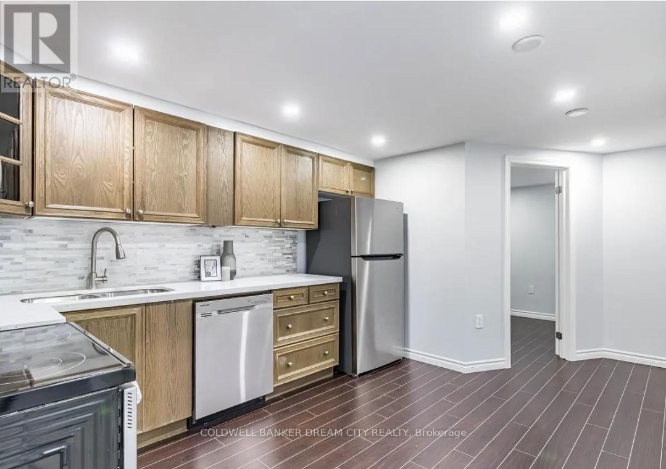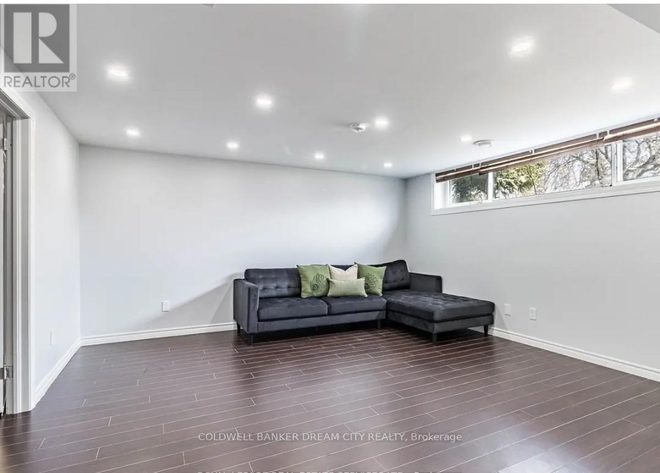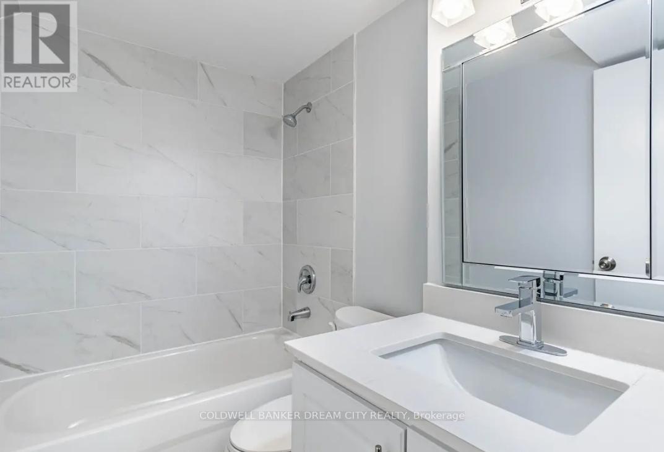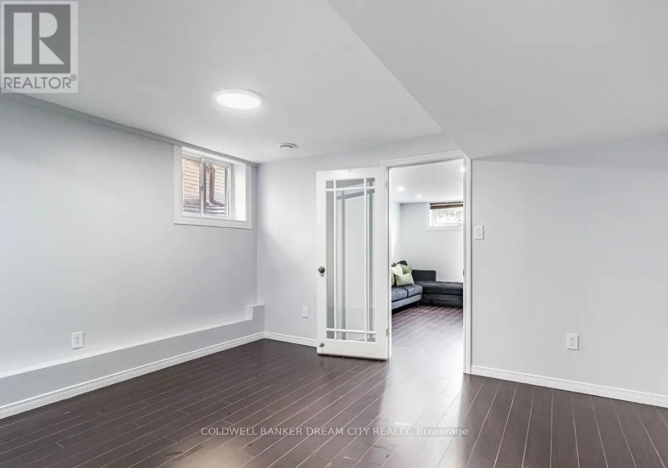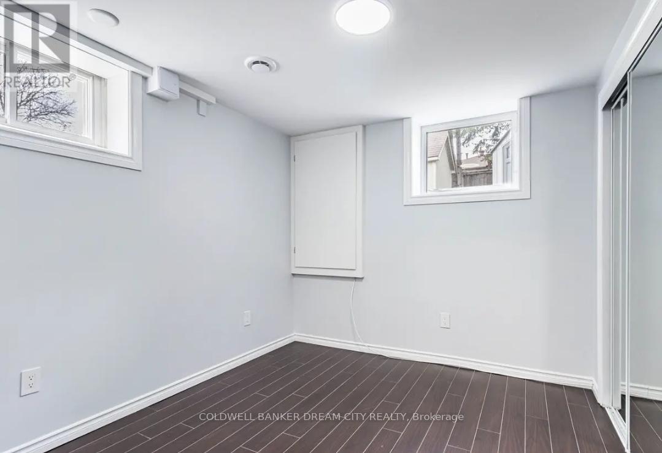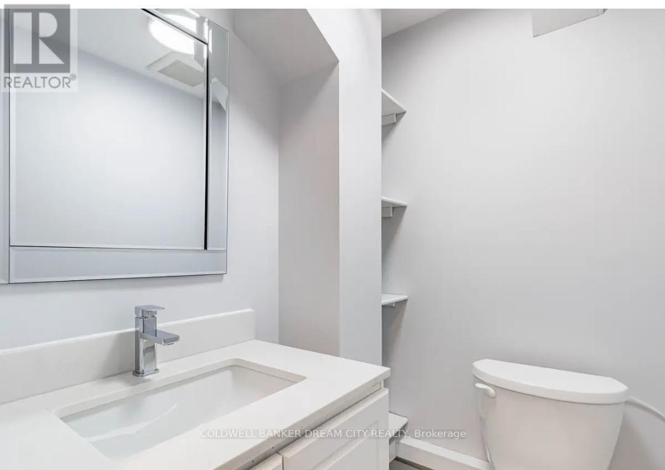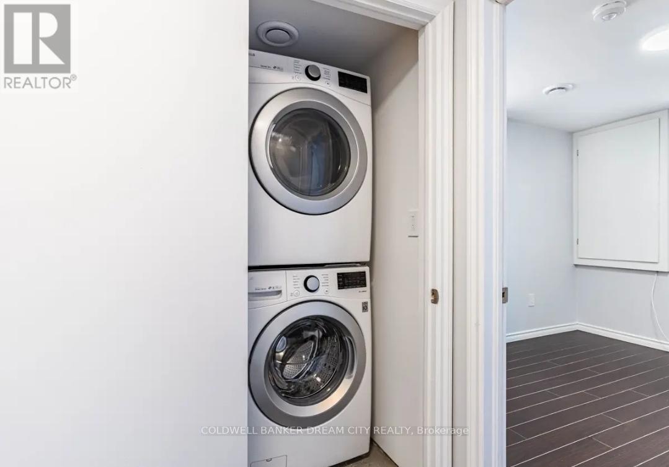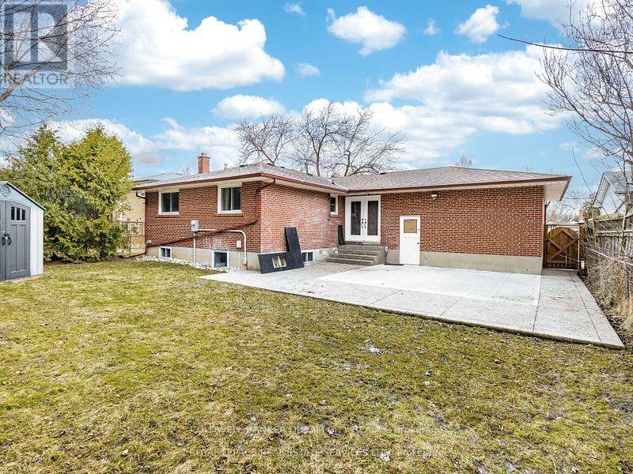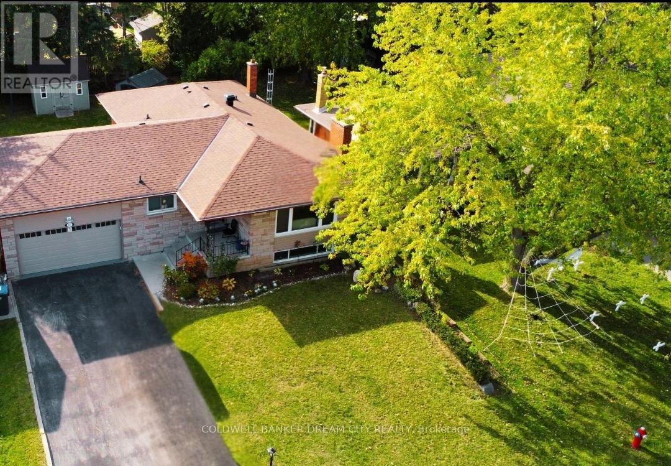Lower - 231 Elizabeth Street S Brampton, Ontario L6Y 1S2
$2,400 Monthly
Bright & Spacious Newly Renovated 3-Bedroom + Den Lower-Level Unit for Lease in Prime Brampton Location, Be the first to live in this beautifully renovated lower-level suite of a legal two-dwelling detached bungalow, ideally located in one of Brampton's most sought-after neighborhoods. Just minutes from downtown Brampton, Sheridan College (Davis Campus), GO Transit, Gage Park, shopping, restaurants, schools, and major highways, this home offers exceptional value and convenience. This thoughtfully designed unit features its own private, separate entrance and showcases a bright, open layout with large windows that flood the space with natural light-rare for a lower-level home. Inside, you'll find:3 spacious bedrooms A separate den/home office2 full bathrooms + 1 powder room bright, modern kitchen with upgraded finishes Private in-unit laundry Access to a garden shed for extra storage Driveway parking for 3 vehicles, Flexible Living Arrangement This lower-level unit offers the unique option to be divided into two separate living spaces-a 2-bedroom portion and a 1-bedroom portion-making it ideal for multi-generational families, roommates, or individuals seeking more privacy. Please reach out to discuss your specific needs-we're happy to accommodate where possible! ##Tenant will pay 40% of utilities Internet is Included . (id:61852)
Property Details
| MLS® Number | W12466042 |
| Property Type | Single Family |
| Neigbourhood | Huttonville |
| Community Name | Brampton South |
| AmenitiesNearBy | Golf Nearby, Hospital, Place Of Worship, Schools |
| Features | In Suite Laundry |
| ParkingSpaceTotal | 6 |
| Structure | Patio(s), Porch, Shed |
Building
| BathroomTotal | 3 |
| BedroomsAboveGround | 3 |
| BedroomsBelowGround | 1 |
| BedroomsTotal | 4 |
| ArchitecturalStyle | Raised Bungalow |
| BasementFeatures | Apartment In Basement |
| BasementType | N/a |
| ConstructionStyleAttachment | Detached |
| CoolingType | Central Air Conditioning |
| ExteriorFinish | Brick |
| FireplacePresent | Yes |
| FireplaceTotal | 1 |
| FoundationType | Unknown |
| HalfBathTotal | 1 |
| HeatingFuel | Natural Gas |
| HeatingType | Forced Air |
| StoriesTotal | 1 |
| SizeInterior | 1100 - 1500 Sqft |
| Type | House |
| UtilityWater | Municipal Water |
Parking
| Attached Garage | |
| Garage |
Land
| Acreage | No |
| LandAmenities | Golf Nearby, Hospital, Place Of Worship, Schools |
| Sewer | Sanitary Sewer |
| SizeDepth | 125 Ft |
| SizeFrontage | 60 Ft |
| SizeIrregular | 60 X 125 Ft |
| SizeTotalText | 60 X 125 Ft |
Rooms
| Level | Type | Length | Width | Dimensions |
|---|---|---|---|---|
| Lower Level | Family Room | Measurements not available | ||
| Lower Level | Bedroom | Measurements not available | ||
| Lower Level | Bedroom 2 | Measurements not available | ||
| Lower Level | Bedroom 3 | Measurements not available | ||
| Lower Level | Den | Measurements not available | ||
| Lower Level | Kitchen | Measurements not available |
Interested?
Contact us for more information
Ramandeep Singh Jatana
Salesperson
2960 Drew Rd #146
Mississauga, Ontario L4T 0A5
