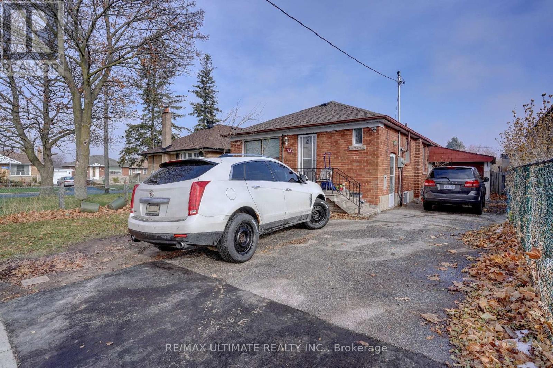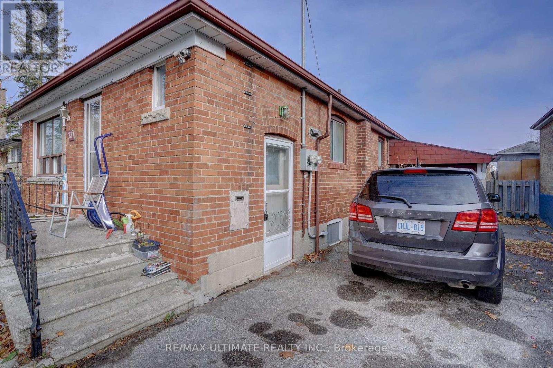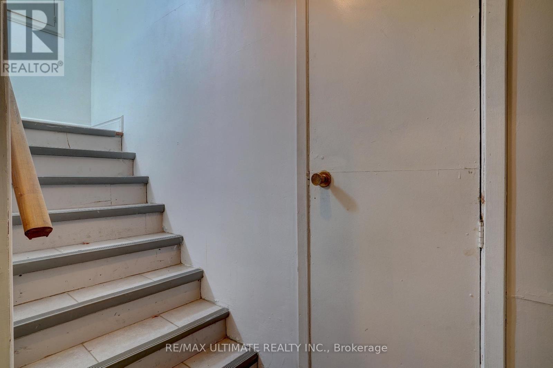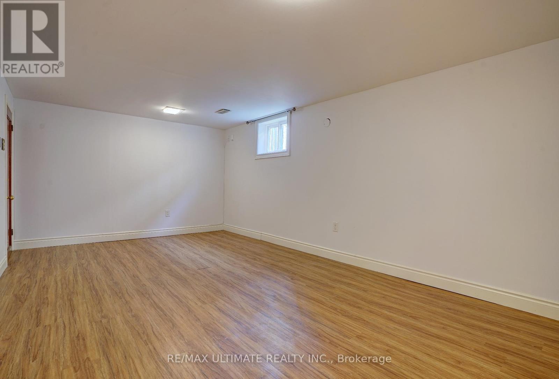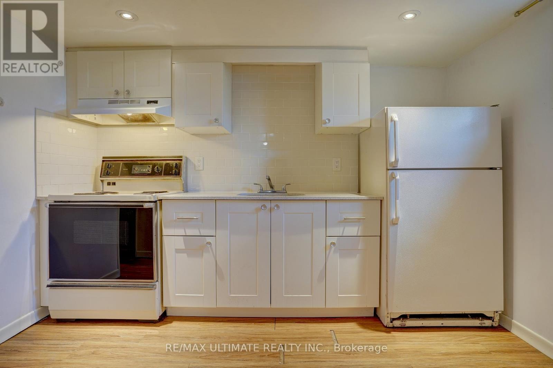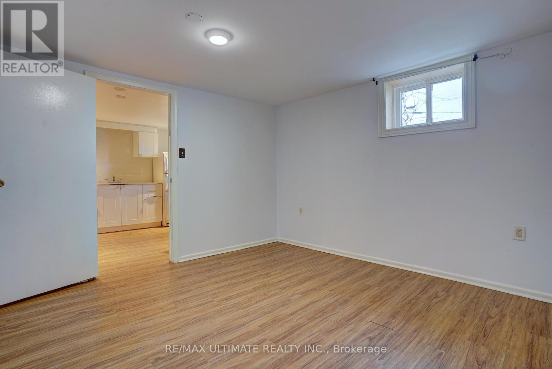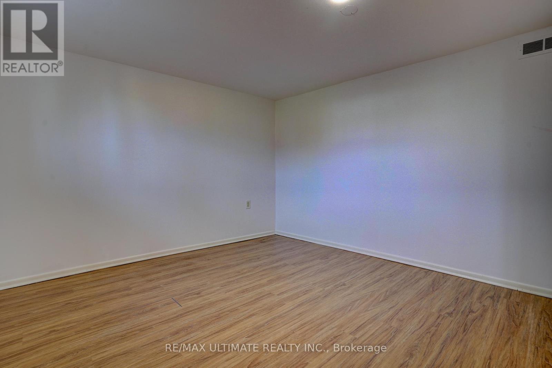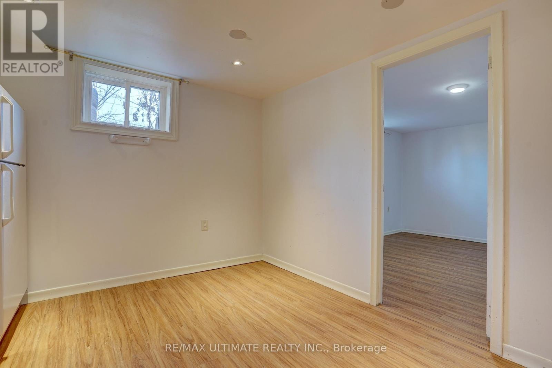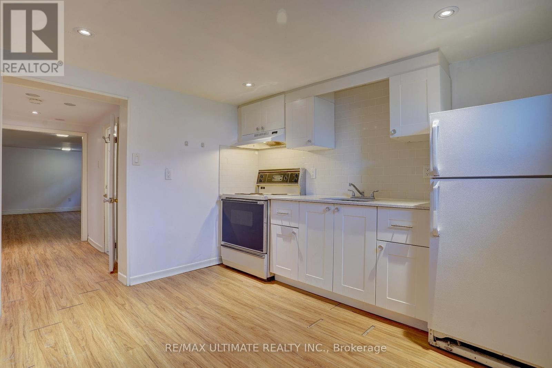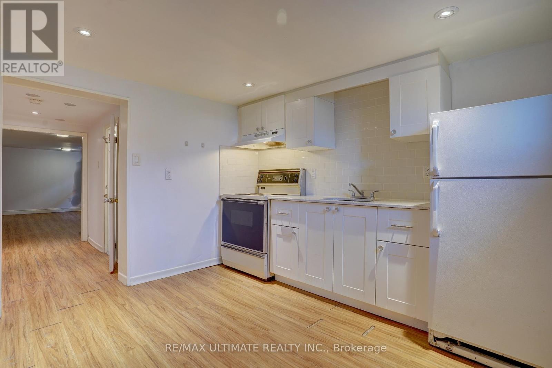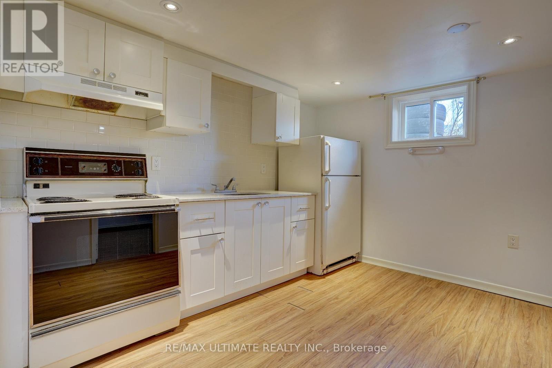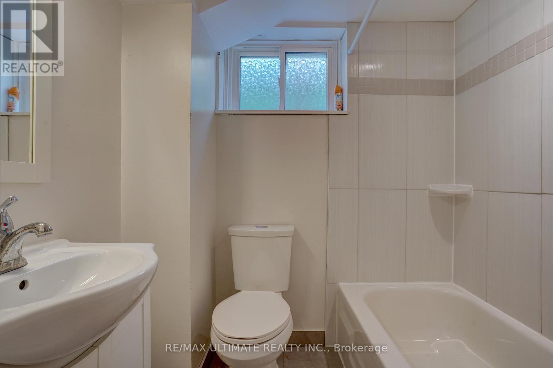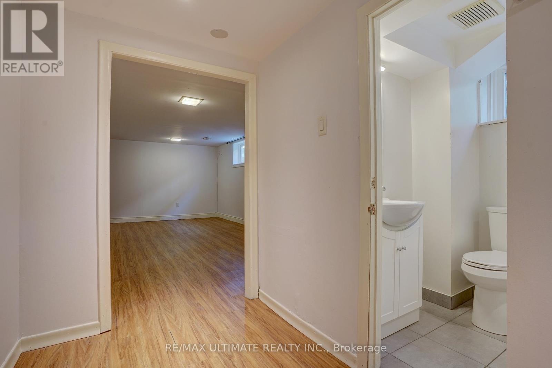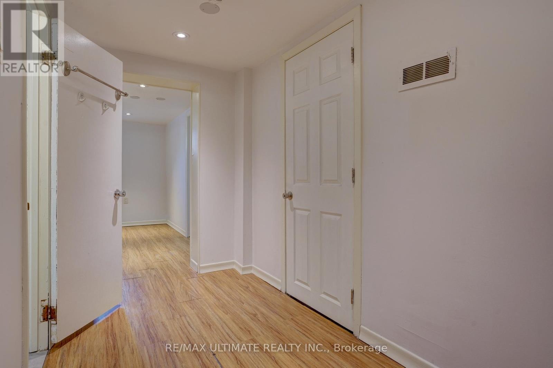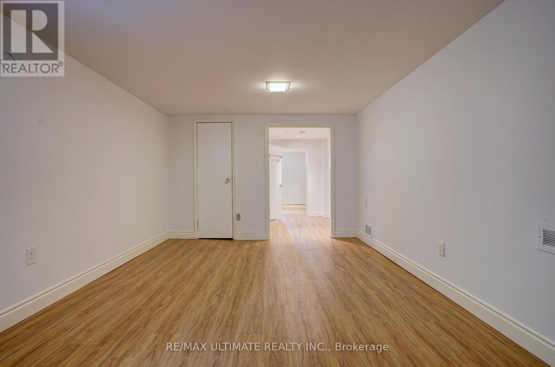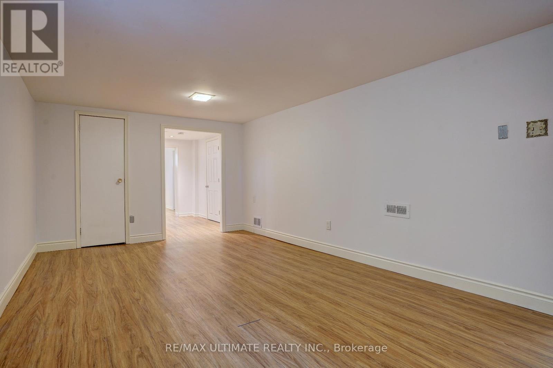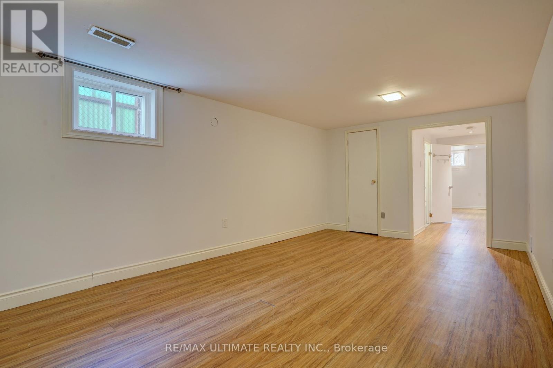Lower - 23 Falmouth Avenue Toronto, Ontario M1K 4M5
1 Bedroom
1 Bathroom
700 - 1100 sqft
Bungalow
None
Forced Air
$1,400 Monthly
Conveniently Located Scarborough Apartment. 1 Bedroom Apartment At Midland And Eglinton. Features Laminate Flooring Throughout, Large Living Room And Kitchen Area, 4 Piece Bathroom. Personal Laundry Ensuite. Close To Parks, Schools, Restaurants, Groceries, Recreational Facilities, Shopping And Other Neighbourhood Amenities. Ttc Bus Stops Close By Kennedy Station And Future Eglinton Crosstown Line A Short Bus Ride Away. Available Immediately. (id:61852)
Property Details
| MLS® Number | E12471296 |
| Property Type | Single Family |
| Neigbourhood | York |
| Community Name | Kennedy Park |
| AmenitiesNearBy | Hospital, Place Of Worship, Schools |
| CommunityFeatures | School Bus |
Building
| BathroomTotal | 1 |
| BedroomsAboveGround | 1 |
| BedroomsTotal | 1 |
| ArchitecturalStyle | Bungalow |
| BasementFeatures | Apartment In Basement |
| BasementType | N/a |
| CoolingType | None |
| ExteriorFinish | Brick |
| FlooringType | Laminate |
| FoundationType | Unknown |
| HeatingFuel | Natural Gas |
| HeatingType | Forced Air |
| StoriesTotal | 1 |
| SizeInterior | 700 - 1100 Sqft |
| Type | Other |
| UtilityWater | Municipal Water |
Parking
| No Garage |
Land
| Acreage | No |
| LandAmenities | Hospital, Place Of Worship, Schools |
| Sewer | Sanitary Sewer |
| SizeIrregular | . |
| SizeTotalText | .|under 1/2 Acre |
Rooms
| Level | Type | Length | Width | Dimensions |
|---|---|---|---|---|
| Lower Level | Living Room | 5.55 m | 2.43 m | 5.55 m x 2.43 m |
| Lower Level | Dining Room | 5.55 m | 2.43 m | 5.55 m x 2.43 m |
| Lower Level | Kitchen | 3.25 m | 2.43 m | 3.25 m x 2.43 m |
| Lower Level | Bedroom | 3.45 m | 2.43 m | 3.45 m x 2.43 m |
Utilities
| Sewer | Installed |
Interested?
Contact us for more information
John Ferrara
Broker
RE/MAX Ultimate Realty Inc.
1739 Bayview Ave.
Toronto, Ontario M4G 3C1
1739 Bayview Ave.
Toronto, Ontario M4G 3C1
