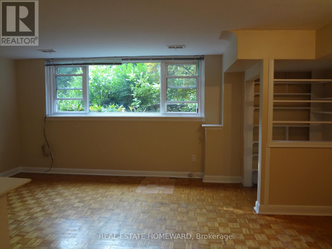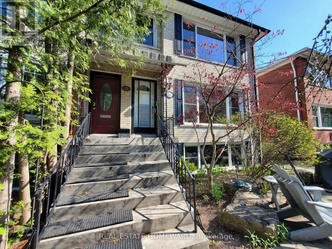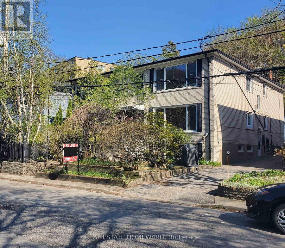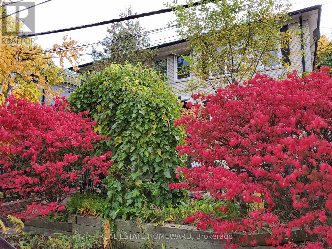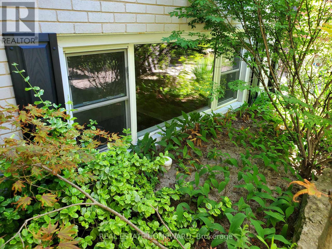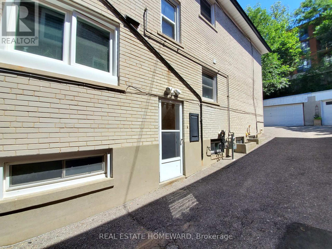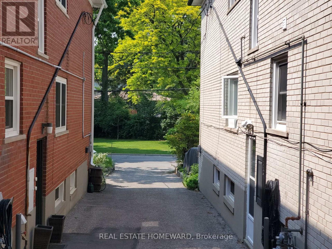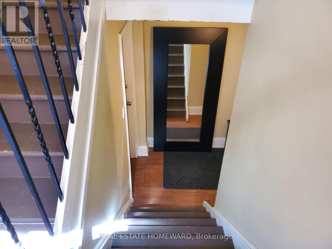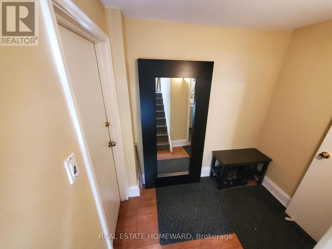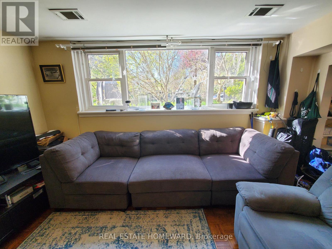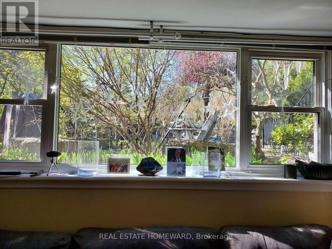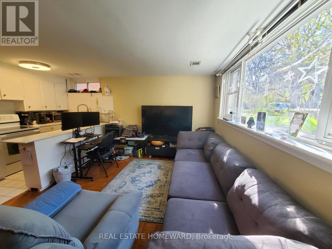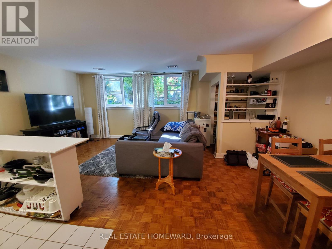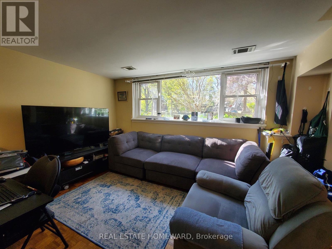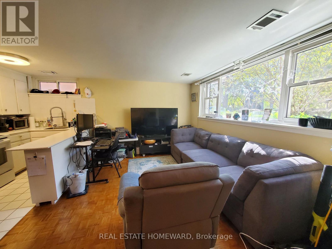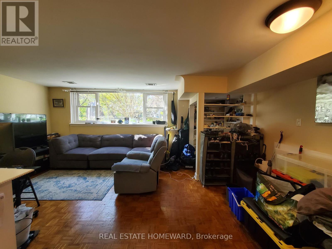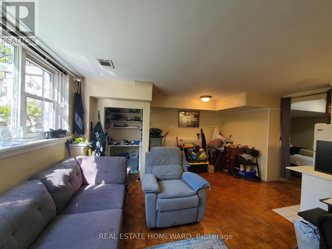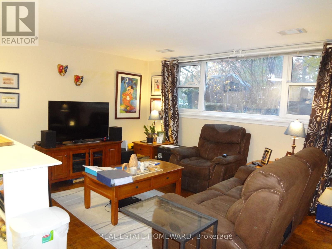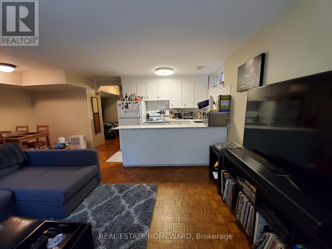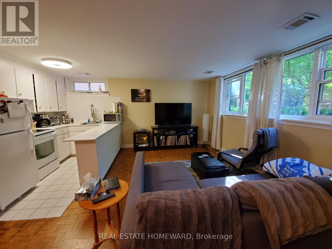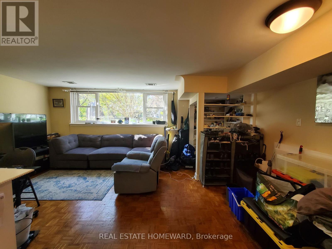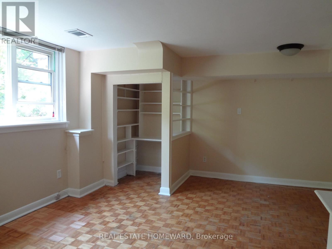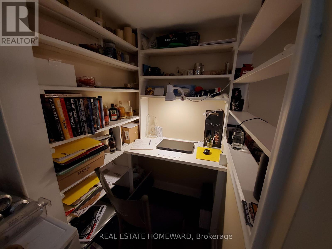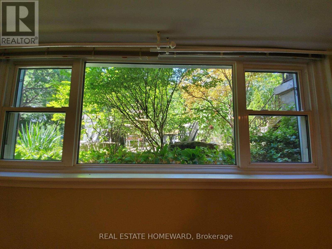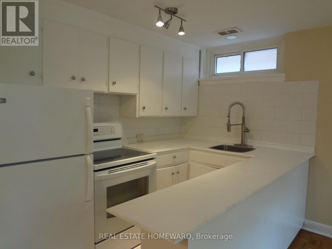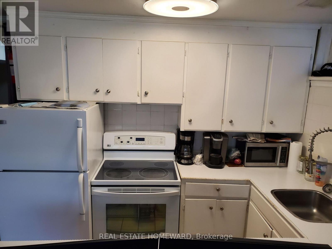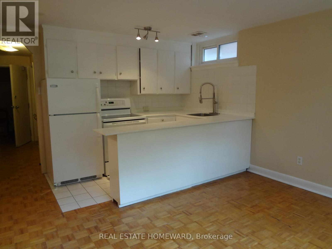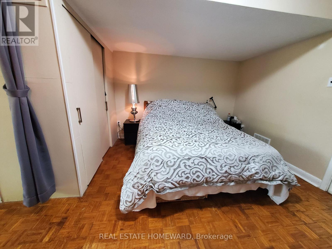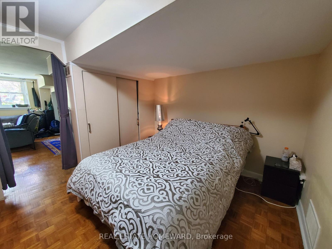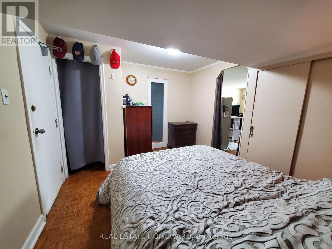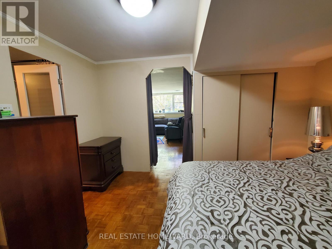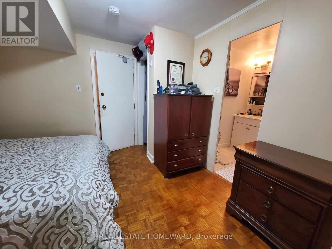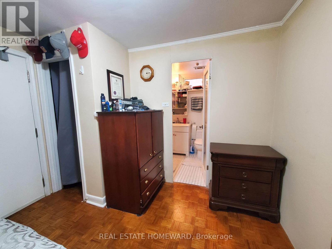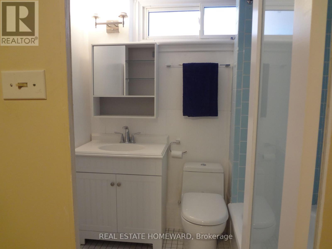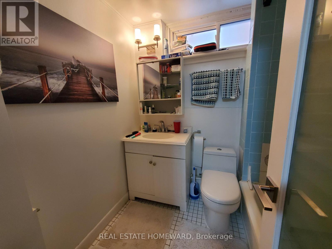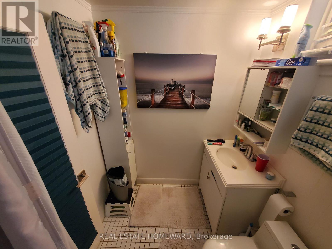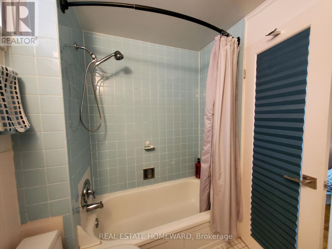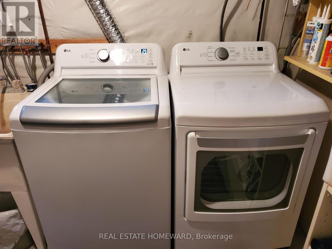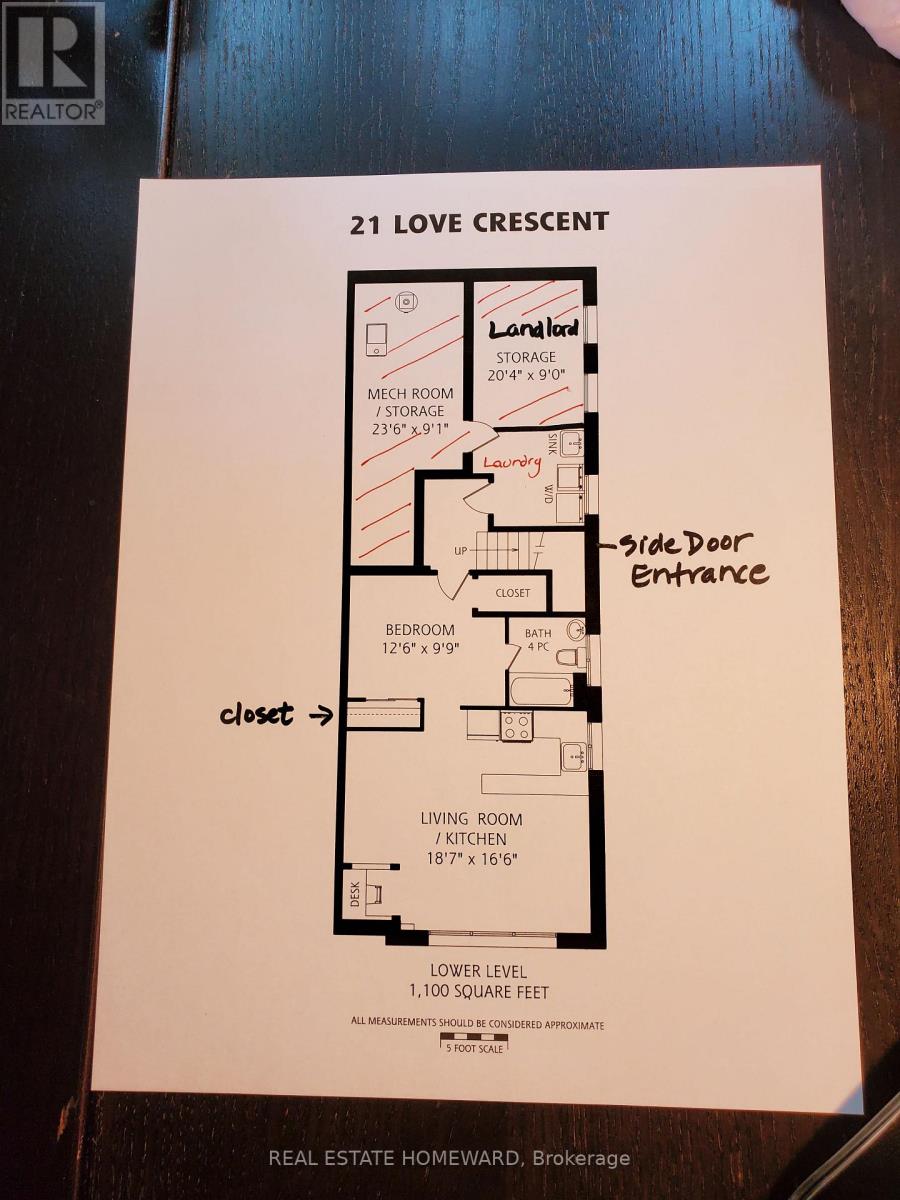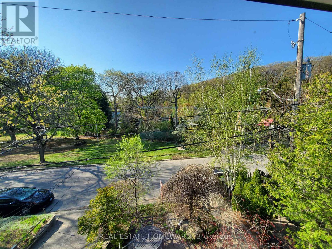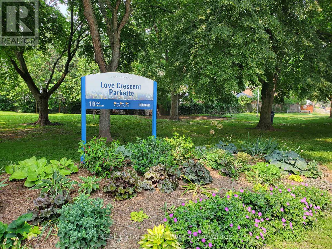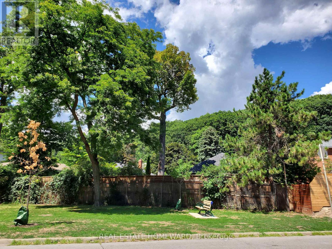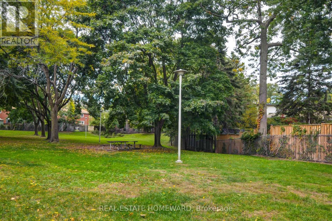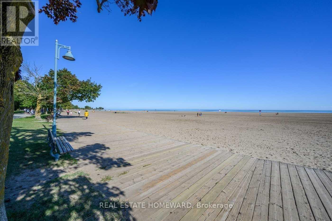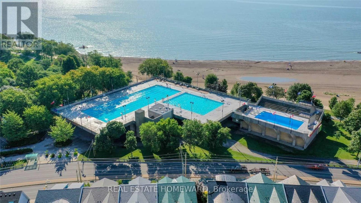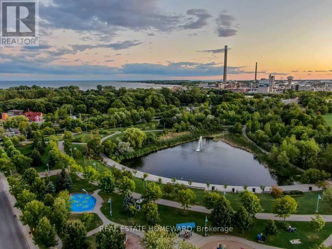Lower - 21 Love Crescent Toronto, Ontario M4E 1V6
$1,650 Monthly
*House faces a Park of mature trees located in a quiet enclave of a dead end street in the upper central hub of The Beach/Beaches. Spacious apartment on the lower level of a legal triplex overlooks front garden of the property. Quiet neighbourhood across from a parkette. Super Bright Junior One bedroom with massive above grade window + 2 more windows in kitchen and bathroom. Higher smooth ceilings than you would typically find (7 feet 7 inches); original birch parquet hardwood flooring; open concept living room, kitchen, dining room and an office nook with built-in desk & shelving. Bedroom fits Queen-size bed separated from living room by curtain. Separate side entrance with bench and mirror included. Laundry room has 2025 LG washer & dryer, shared with main floor only + clothes rod for drying clothes. Central Air conditioning & heating. Owner lives in Upper Unit. Clean & well-maintained. Separate hydro meter + shared common utilities extra. Street parking $26/month and usually easy to find a spot in front of the house. Walk to shops on Queen St, boardwalk along the Lake. 24 hour bus along Woodbine to Woodbine Subway. This hidden gem is Available immediately. Sorry NO pets, owner is asthmatic/allergies to all pets and lives in Upper Unit. (id:61852)
Property Details
| MLS® Number | E12417845 |
| Property Type | Single Family |
| Neigbourhood | York |
| Community Name | The Beaches |
| Features | Carpet Free |
Building
| BathroomTotal | 1 |
| BedroomsAboveGround | 1 |
| BedroomsTotal | 1 |
| Appliances | Blinds, Cooktop, Dryer, Stove, Washer, Refrigerator |
| BasementFeatures | Apartment In Basement |
| BasementType | N/a |
| ConstructionStyleAttachment | Semi-detached |
| CoolingType | Central Air Conditioning |
| ExteriorFinish | Brick |
| FlooringType | Hardwood |
| FoundationType | Concrete |
| HeatingFuel | Natural Gas |
| HeatingType | Forced Air |
| StoriesTotal | 2 |
| SizeInterior | 2000 - 2500 Sqft |
| Type | House |
| UtilityWater | Municipal Water |
Parking
| No Garage |
Land
| Acreage | No |
| Sewer | Sanitary Sewer |
| SizeDepth | 120 Ft ,7 In |
| SizeFrontage | 26 Ft ,6 In |
| SizeIrregular | 26.5 X 120.6 Ft |
| SizeTotalText | 26.5 X 120.6 Ft |
Rooms
| Level | Type | Length | Width | Dimensions |
|---|---|---|---|---|
| Lower Level | Living Room | 5.66 m | 5.03 m | 5.66 m x 5.03 m |
| Lower Level | Dining Room | 5.66 m | 5.03 m | 5.66 m x 5.03 m |
| Lower Level | Kitchen | 5.66 m | 5.03 m | 5.66 m x 5.03 m |
| Lower Level | Bedroom | 3.81 m | 2.97 m | 3.81 m x 2.97 m |
https://www.realtor.ca/real-estate/28893678/lower-21-love-crescent-toronto-the-beaches-the-beaches
Interested?
Contact us for more information
Melissa Henderson
Salesperson
1858 Queen Street E.
Toronto, Ontario M4L 1H1
