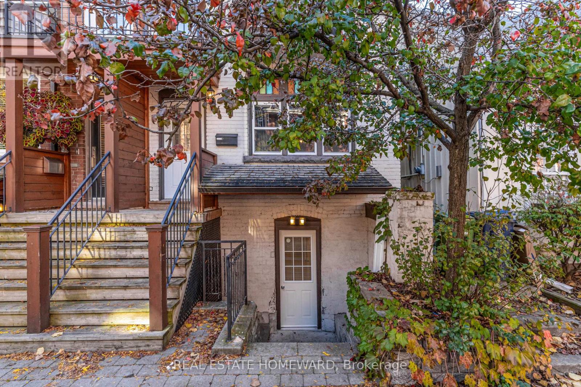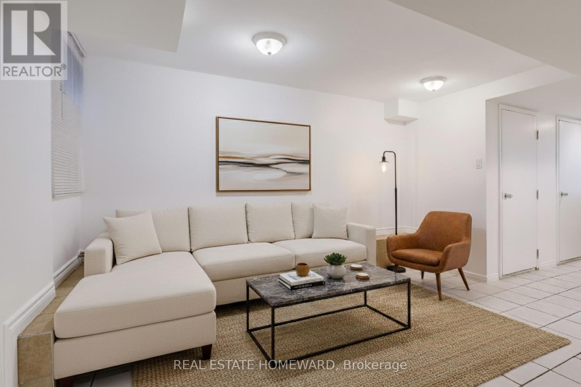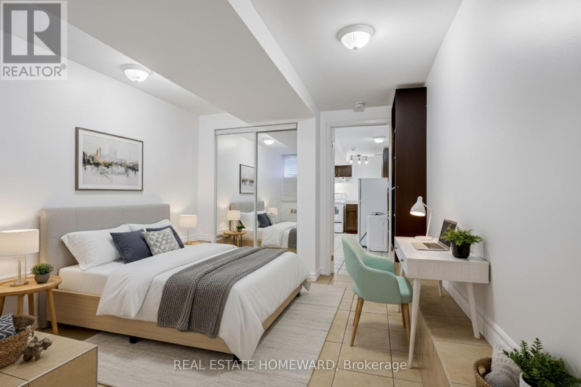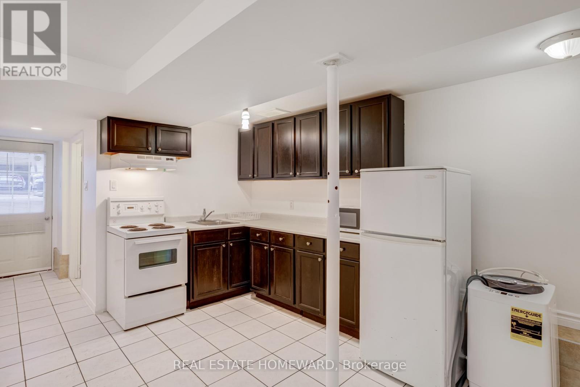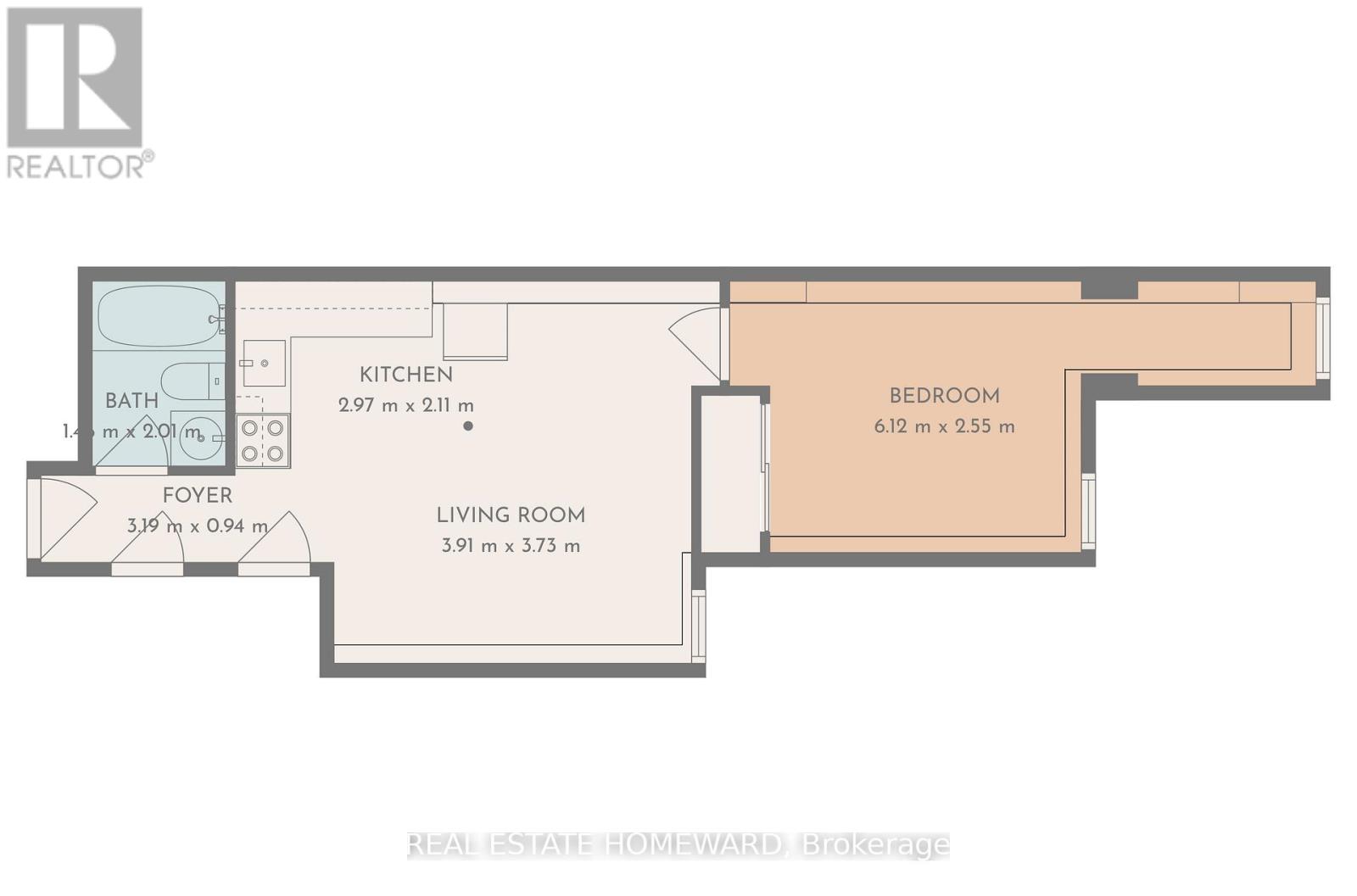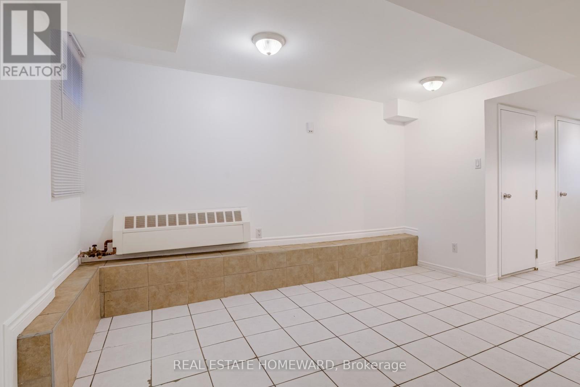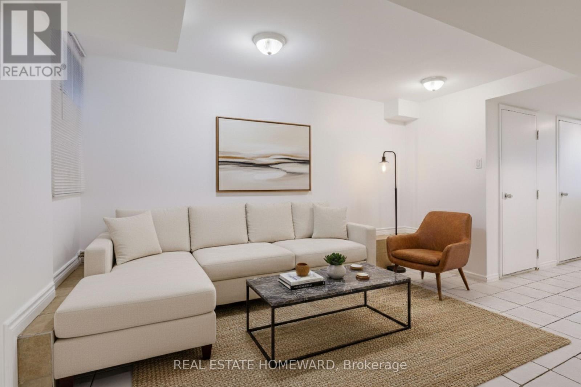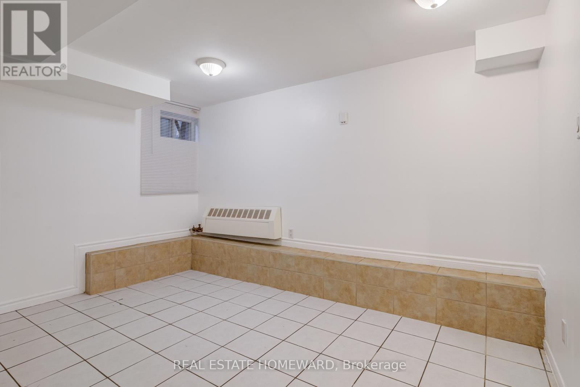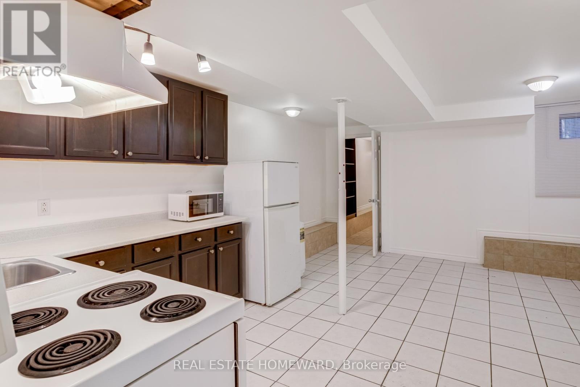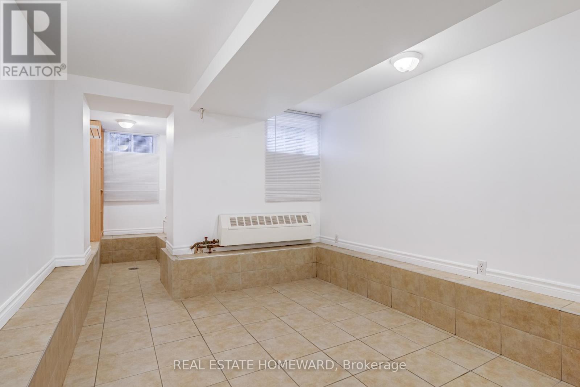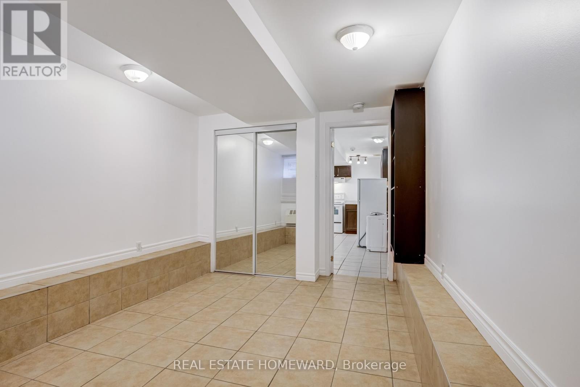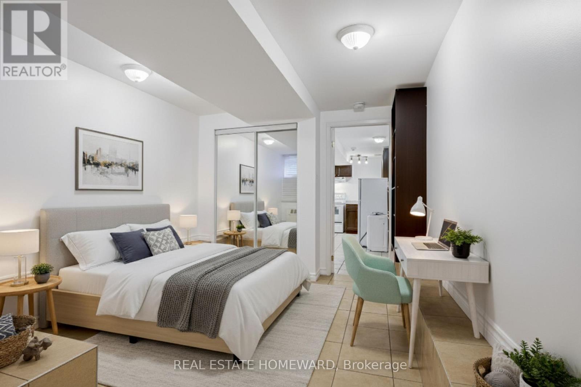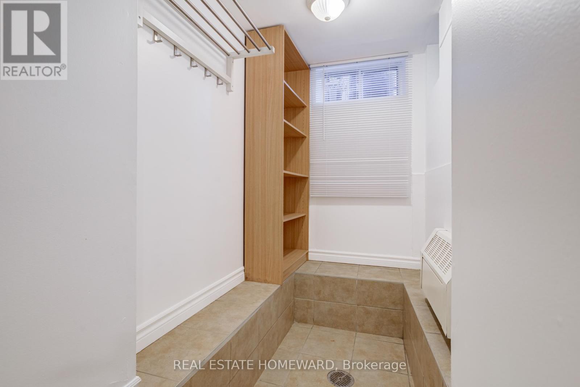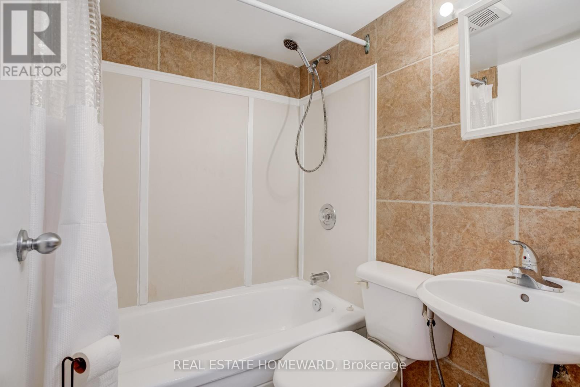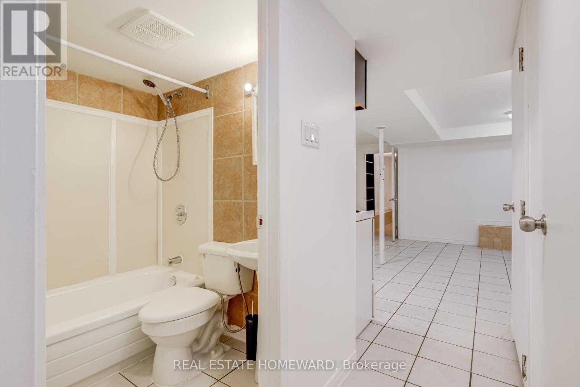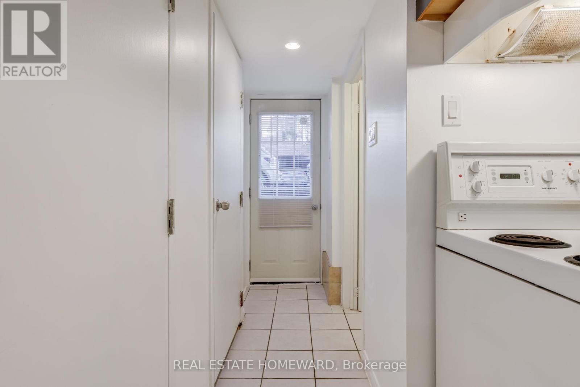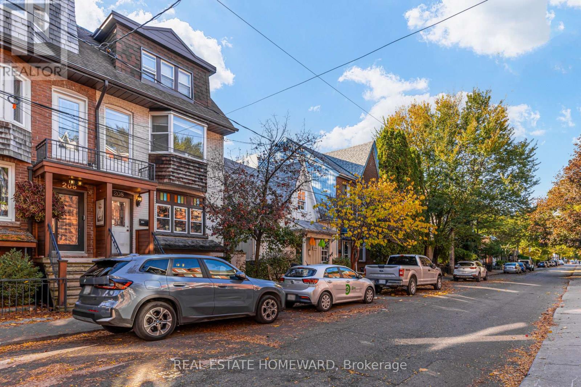Lower - 208 Ontario Street Toronto, Ontario M5A 2V5
$1,600 Monthly
Cozy 1-bedroom apartment in the Heart of Downtown! **Utilities included** Spacious, clean, bright, and freshly painted walk-out lower level suite with open-concept kitchen and living area. Features a spacious bedroom, 4-piece bathroom and 7 1/2 foot ceilings. The kitchen has plenty of cupboard space and includes a fridge, stove, microwave and washing machine. Great location close to restaurants, grocery stores, Toronto Metropolitan University, George Brown College, U of T, and TTC transit. Utilities included. (id:61852)
Property Details
| MLS® Number | C12489680 |
| Property Type | Single Family |
| Neigbourhood | Lower Don Lands |
| Community Name | Moss Park |
| Features | Carpet Free |
Building
| BathroomTotal | 1 |
| BedroomsAboveGround | 1 |
| BedroomsTotal | 1 |
| Age | 100+ Years |
| BasementFeatures | Apartment In Basement, Separate Entrance, Walk Out |
| BasementType | N/a, N/a, N/a |
| ConstructionStyleAttachment | Semi-detached |
| CoolingType | None |
| ExteriorFinish | Brick |
| FlooringType | Tile, Ceramic |
| FoundationType | Brick |
| HeatingFuel | Natural Gas |
| HeatingType | Radiant Heat |
| SizeInterior | 0 - 699 Sqft |
| Type | House |
| UtilityWater | Municipal Water |
Parking
| No Garage |
Land
| Acreage | No |
| Sewer | Sanitary Sewer |
Rooms
| Level | Type | Length | Width | Dimensions |
|---|---|---|---|---|
| Basement | Bedroom | 2.55 m | 6.12 m | 2.55 m x 6.12 m |
| Basement | Kitchen | 2.11 m | 2.97 m | 2.11 m x 2.97 m |
| Basement | Living Room | 3.73 m | 3.91 m | 3.73 m x 3.91 m |
https://www.realtor.ca/real-estate/29047022/lower-208-ontario-street-toronto-moss-park-moss-park
Interested?
Contact us for more information
Stam Loizides
Salesperson
1858 Queen Street E.
Toronto, Ontario M4L 1H1
Sarah Mitchell
Salesperson
1858 Queen Street E.
Toronto, Ontario M4L 1H1
