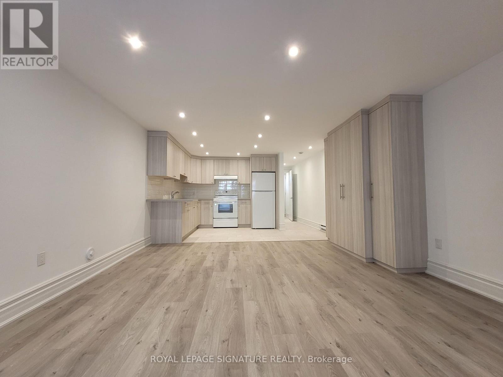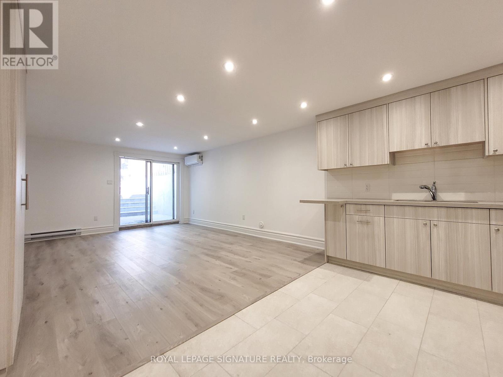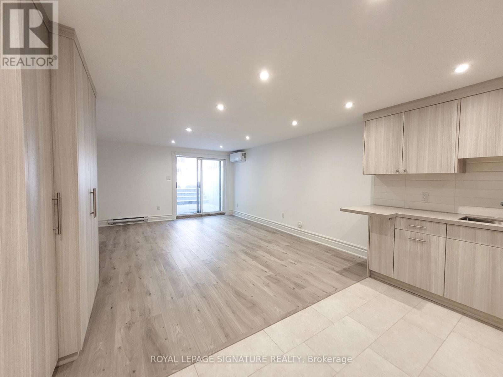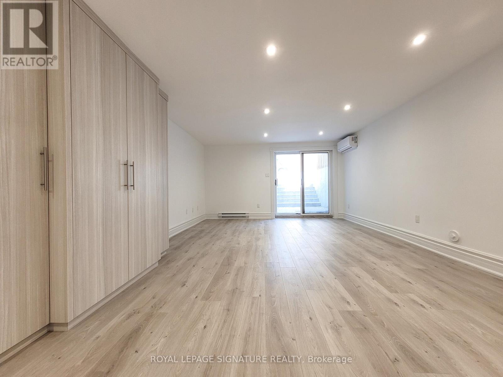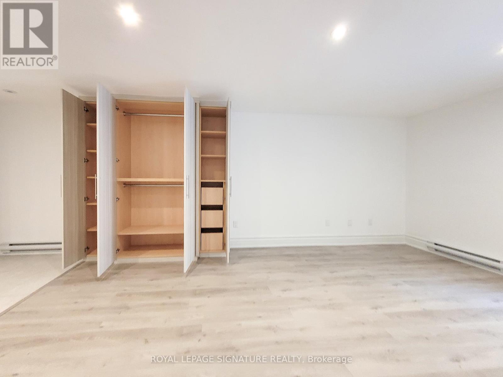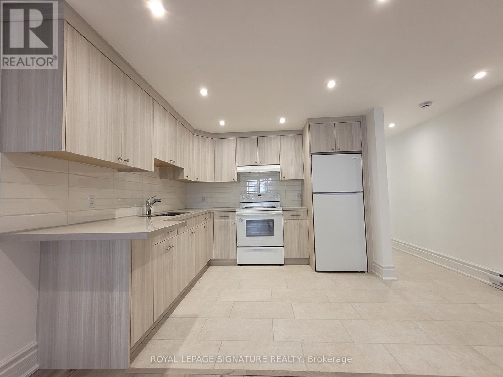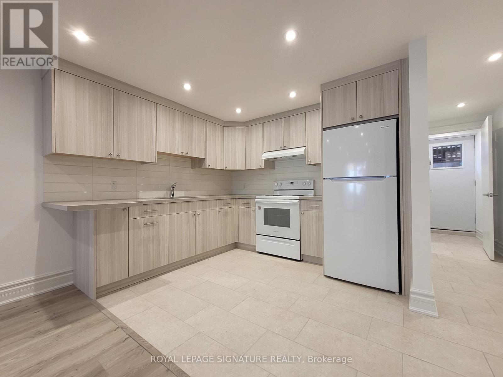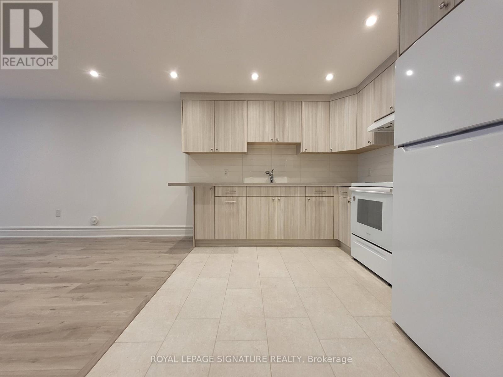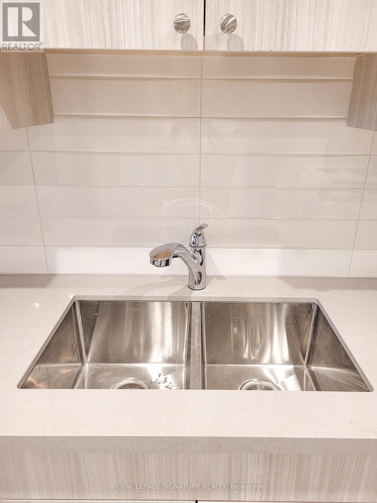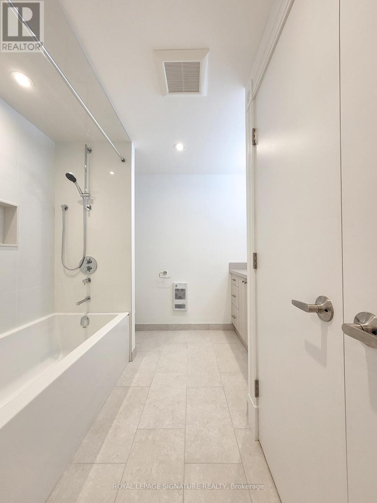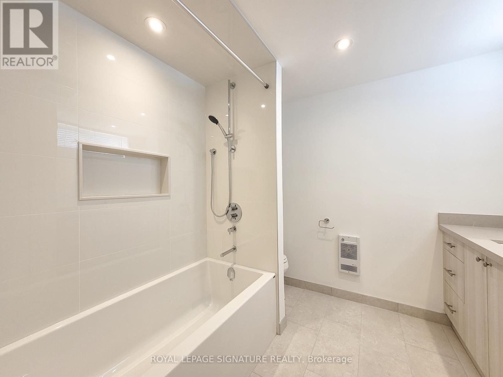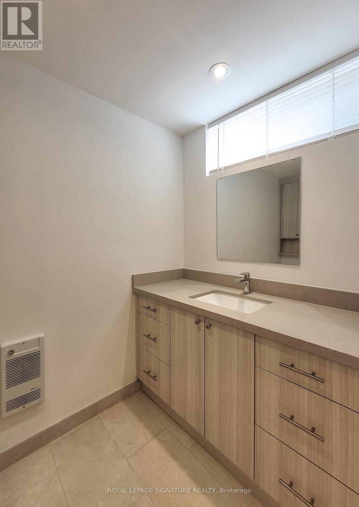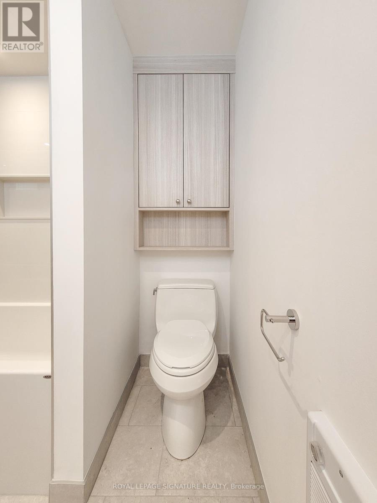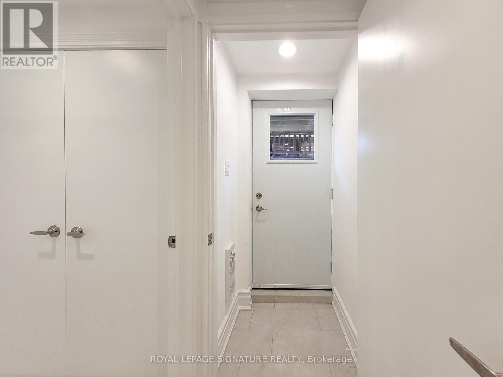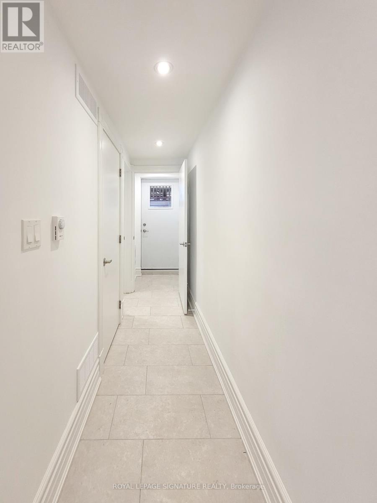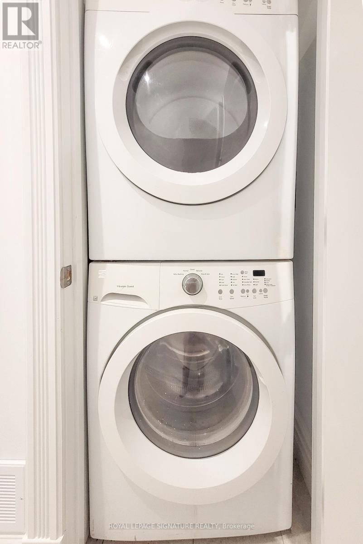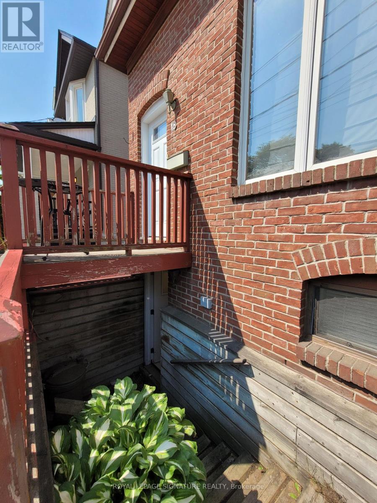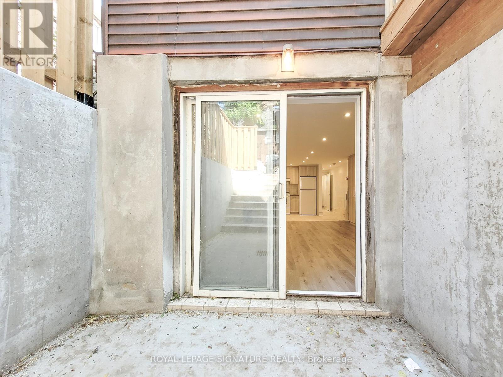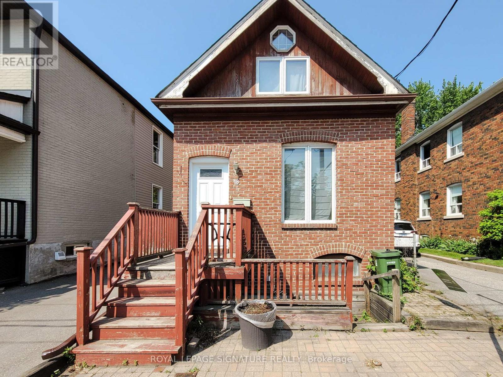Lower - 18 Coxwell Avenue Toronto, Ontario M4L 3A7
$1,750 Monthly
Located in vibrant Leslieville, this newly renovated, modern studio apartment is part of a legal lower-level unit, offering both style and comfort. The 7'-6" high ceilings and pot lights throughout create an open and airy feel, while the full kitchen with brand-new appliances, a double sink, and ample storage makes cooking and entertaining effortless. The thoughtfully laid-out open-concept plan fits living and dining furniture comfortably. The built-in bedroom closet adds smart organization, and the spa-like bathroom with a deep soaker tub is perfect for unwinding after a long day. Enjoy the convenience of private ensuite laundry, offering added comfort and privacy. A heat pump ensures year-round climate control, keeping you cozy in the winter and cool in the summer. Step outside to explore Leslieville's dynamic mix of gourmet cafés, independent breweries, boutique shops, and farmers markets, all just minutes away. This is the ideal rental for those looking for convenience, safety, and comfort. (id:61852)
Property Details
| MLS® Number | E12208860 |
| Property Type | Multi-family |
| Neigbourhood | Beaches—East York |
| Community Name | Greenwood-Coxwell |
| AmenitiesNearBy | Hospital, Park, Public Transit |
| Features | Carpet Free |
Building
| BathroomTotal | 1 |
| BedroomsBelowGround | 1 |
| BedroomsTotal | 1 |
| Appliances | Dryer, Hood Fan, Stove, Washer, Refrigerator |
| BasementFeatures | Separate Entrance, Walk Out |
| BasementType | N/a |
| CoolingType | Wall Unit, Ventilation System |
| ExteriorFinish | Brick |
| FlooringType | Laminate |
| FoundationType | Poured Concrete |
| HeatingFuel | Electric |
| HeatingType | Baseboard Heaters |
| StoriesTotal | 2 |
| SizeInterior | 700 - 1100 Sqft |
| Type | Duplex |
| UtilityWater | Municipal Water |
Parking
| No Garage |
Land
| Acreage | No |
| LandAmenities | Hospital, Park, Public Transit |
| Sewer | Sanitary Sewer |
Rooms
| Level | Type | Length | Width | Dimensions |
|---|---|---|---|---|
| Lower Level | Kitchen | 4.14 m | 2.72 m | 4.14 m x 2.72 m |
| Lower Level | Dining Room | 4.14 m | 2.72 m | 4.14 m x 2.72 m |
| Lower Level | Living Room | 5.2 m | 4.14 m | 5.2 m x 4.14 m |
| Lower Level | Bedroom | 4.14 m | 3.23 m | 4.14 m x 3.23 m |
Utilities
| Sewer | Installed |
Interested?
Contact us for more information
Anne Lok
Broker
495 Wellington St W #100
Toronto, Ontario M5V 1G1
