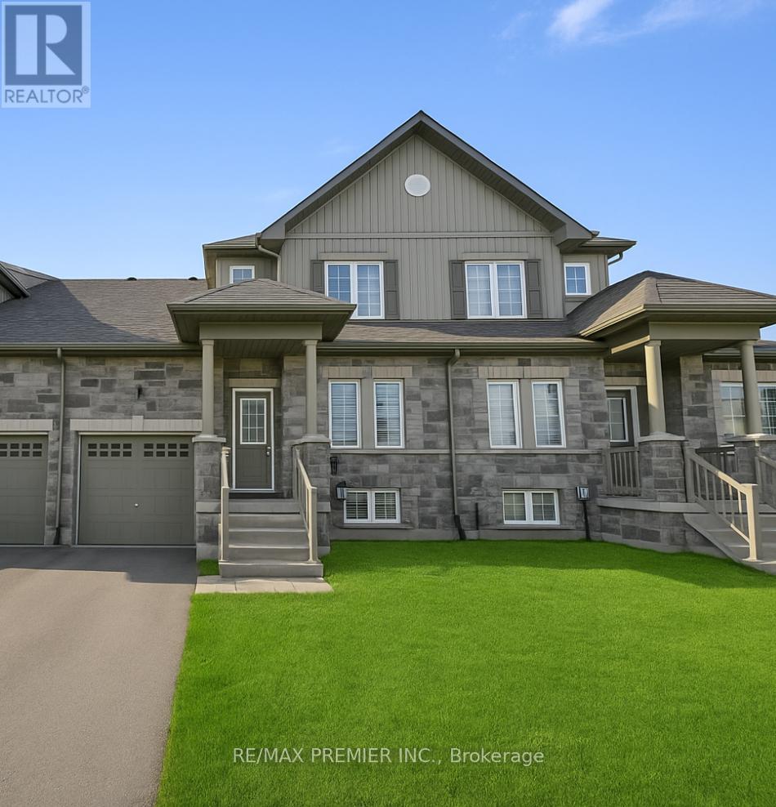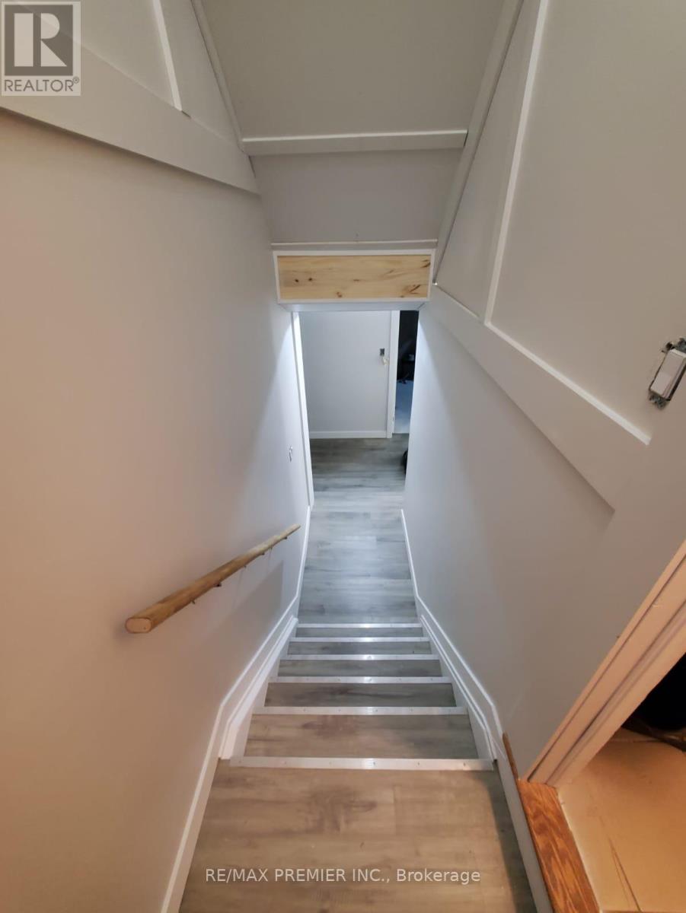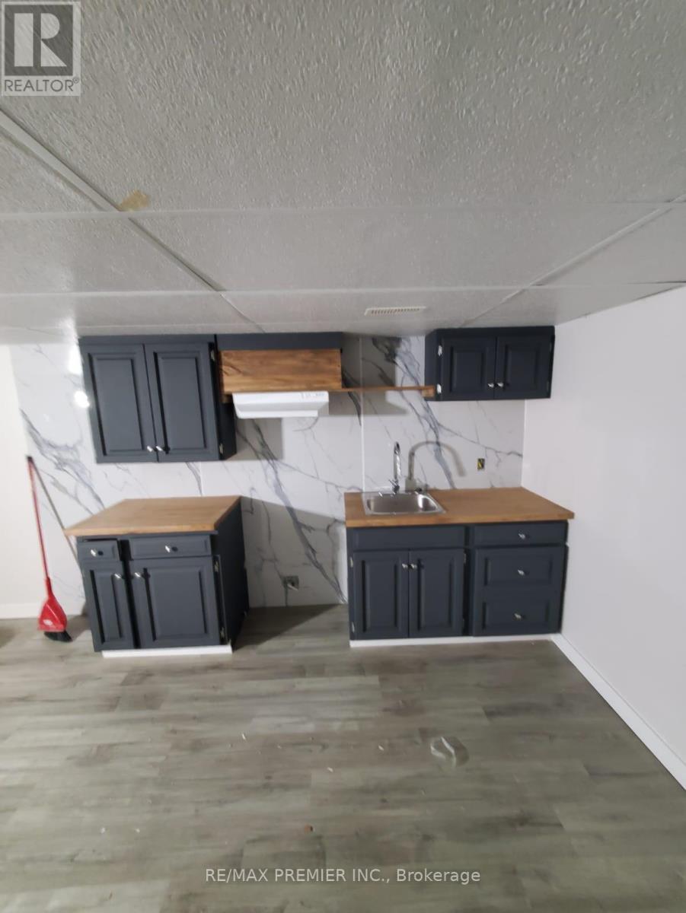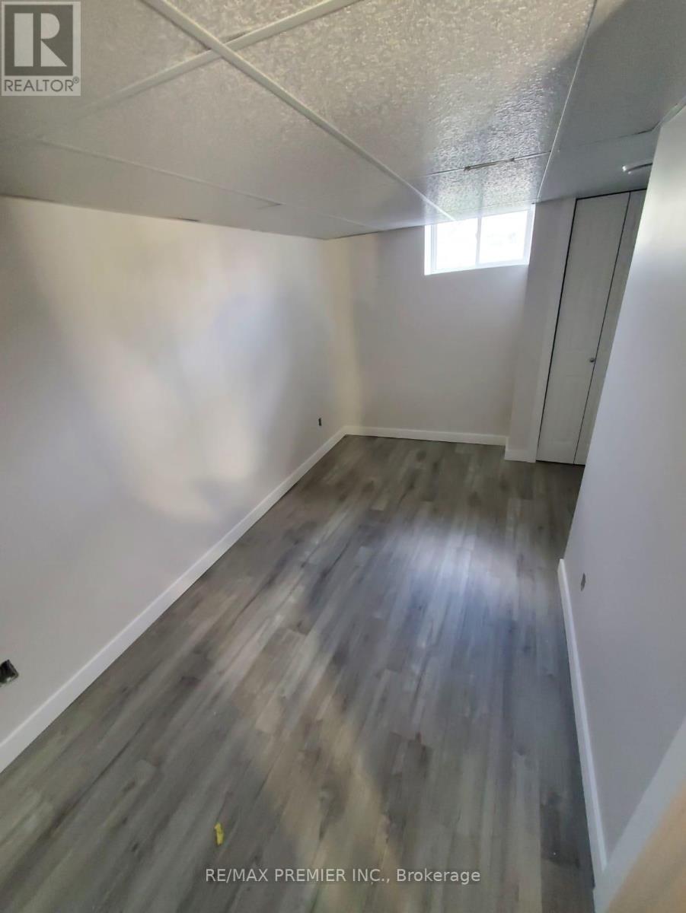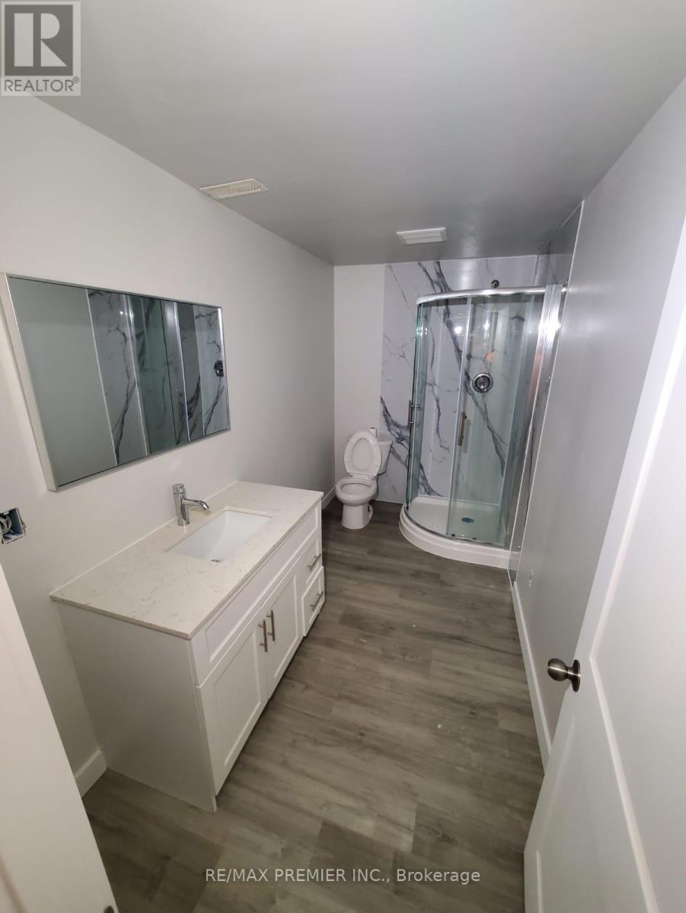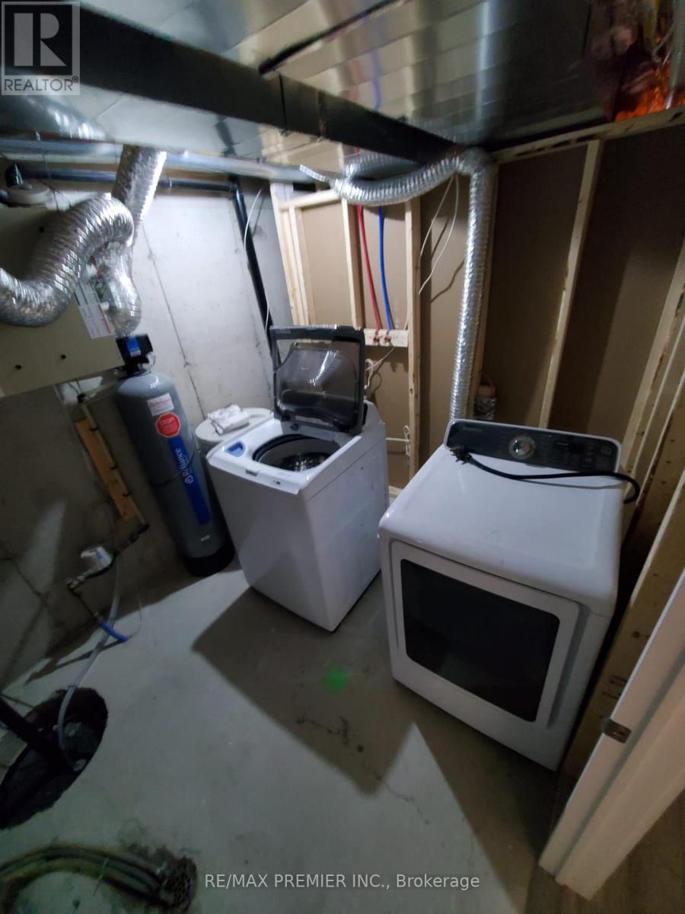Lower - 177 Isabella Drive Orillia, Ontario L3V 6H2
$2,000 Monthly
Welcome to the lower unit of 177 Isabella Dr, a completely finished and renovated updated 2-bedroom, 1-bathroom basement suite offering the perfect mix of comfort, privacy, and convenience. With brand-new everything, this space is ideal for a single professional, couple, or downsizer looking to live in one of Orillia's most sought-after neighborhoods. Private Garage Entrance Open-Concept Living & Kitchen Area Modern Finishes. One Tandem Parking Space Included! Located just minutes from parks, schools, shopping, and highway access, this lower unit offers a peaceful living experience without sacrificing accessibility. Utilities split with upper unit. Non-smoking. No pets preferred.Be the first to enjoy this newly renovated space available for immediate occupancy! (id:61852)
Property Details
| MLS® Number | S12186058 |
| Property Type | Single Family |
| Community Name | Orillia |
| AmenitiesNearBy | Park, Public Transit, Schools |
| ParkingSpaceTotal | 1 |
Building
| BathroomTotal | 1 |
| BedroomsAboveGround | 2 |
| BedroomsTotal | 2 |
| Age | 6 To 15 Years |
| Appliances | Water Heater |
| BasementDevelopment | Unfinished |
| BasementType | N/a (unfinished) |
| ConstructionStyleAttachment | Attached |
| CoolingType | Central Air Conditioning |
| ExteriorFinish | Stone, Vinyl Siding |
| FireplacePresent | Yes |
| FireplaceTotal | 1 |
| FlooringType | Ceramic, Carpeted |
| FoundationType | Unknown |
| HeatingFuel | Natural Gas |
| HeatingType | Forced Air |
| StoriesTotal | 2 |
| Type | Row / Townhouse |
| UtilityWater | Municipal Water, Unknown |
Parking
| Garage |
Land
| Acreage | No |
| LandAmenities | Park, Public Transit, Schools |
| Sewer | Sanitary Sewer |
| SizeDepth | 113 Ft ,1 In |
| SizeFrontage | 25 Ft ,11 In |
| SizeIrregular | 25.98 X 113.12 Ft |
| SizeTotalText | 25.98 X 113.12 Ft|under 1/2 Acre |
Rooms
| Level | Type | Length | Width | Dimensions |
|---|---|---|---|---|
| Second Level | Primary Bedroom | 4.27 m | 3.66 m | 4.27 m x 3.66 m |
| Main Level | Kitchen | 3.05 m | 3.05 m | 3.05 m x 3.05 m |
| Main Level | Dining Room | 3.66 m | 3.66 m | 3.66 m x 3.66 m |
| Main Level | Living Room | 3.66 m | 3.66 m | 3.66 m x 3.66 m |
| Main Level | Eating Area | 3.05 m | 3.05 m | 3.05 m x 3.05 m |
| Main Level | Bedroom 2 | 3.05 m | 3.05 m | 3.05 m x 3.05 m |
| Main Level | Laundry Room | 3.05 m | 3.05 m | 3.05 m x 3.05 m |
| Main Level | Bedroom | 4.42 m | 3.97 m | 4.42 m x 3.97 m |
Utilities
| Cable | Available |
| Electricity | Available |
| Sewer | Available |
https://www.realtor.ca/real-estate/28394784/lower-177-isabella-drive-orillia-orillia
Interested?
Contact us for more information
Mark Harris
Salesperson
9100 Jane St Bldg L #77
Vaughan, Ontario L4K 0A4
