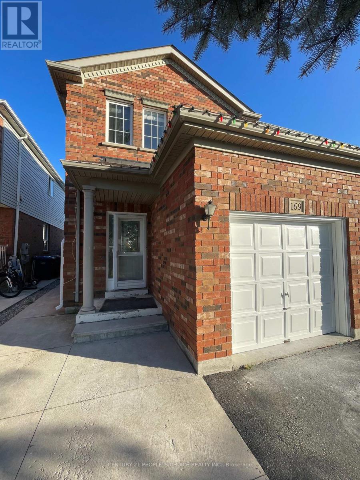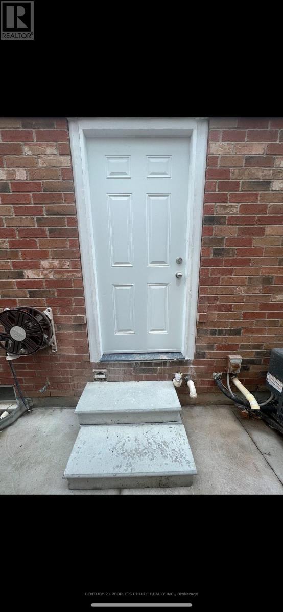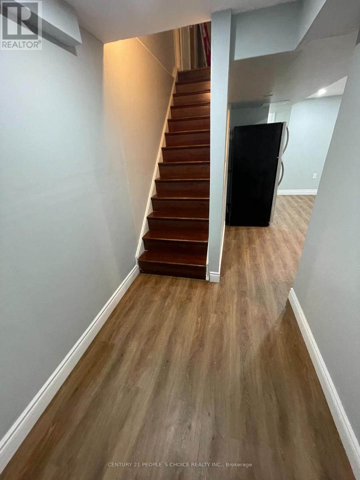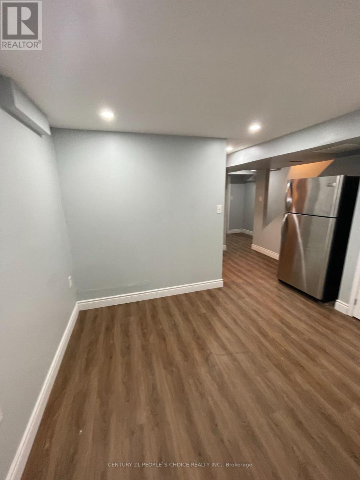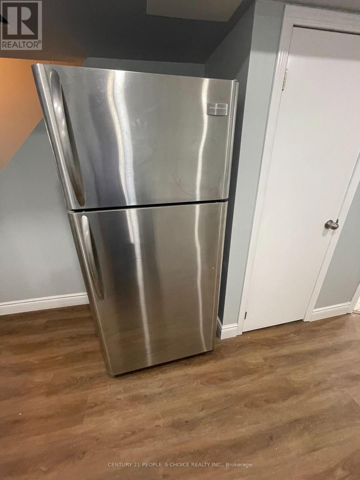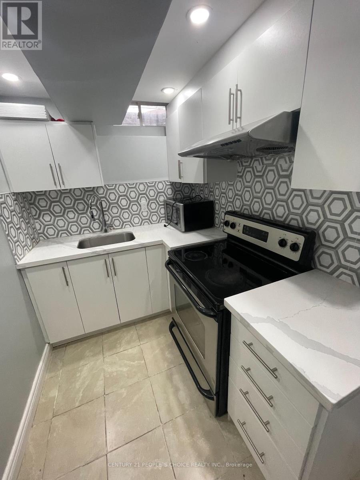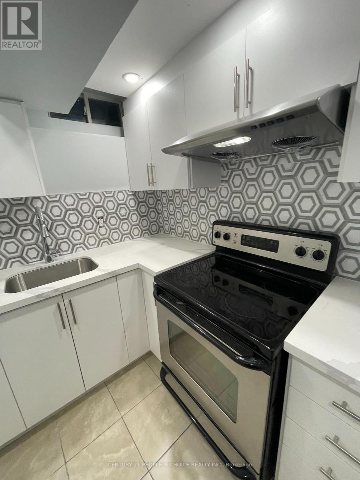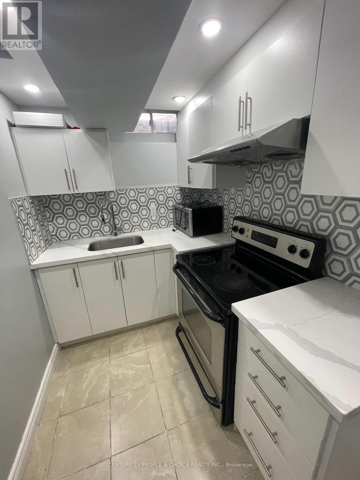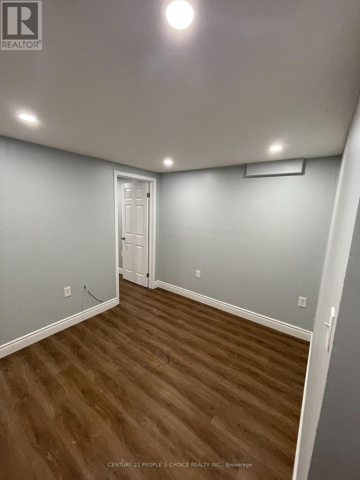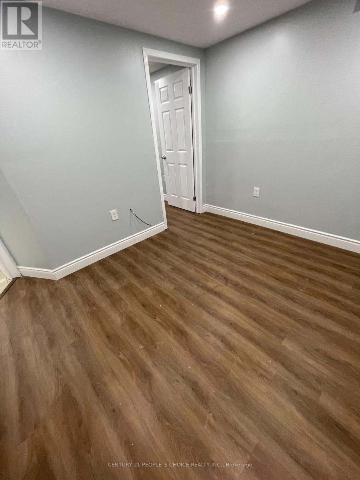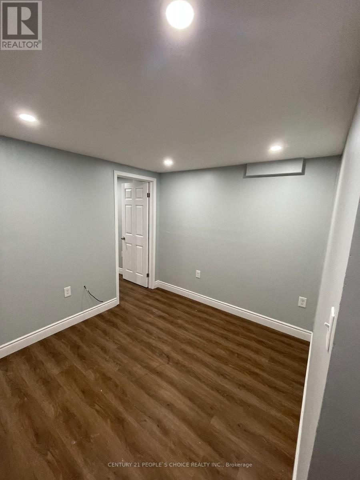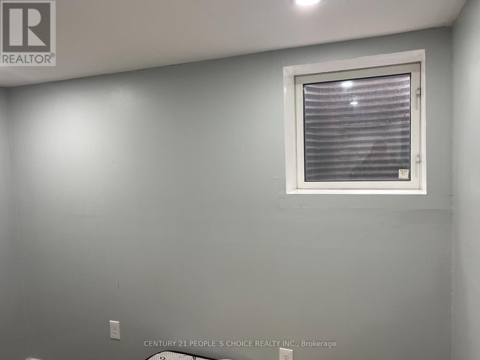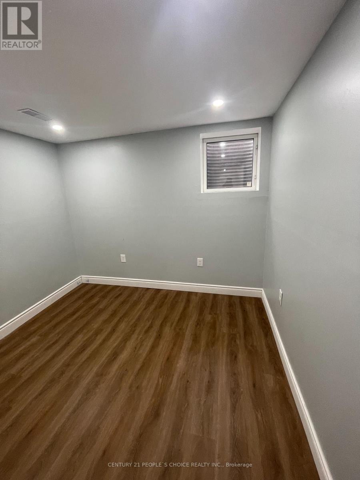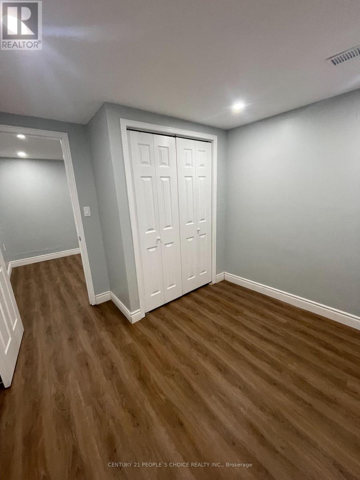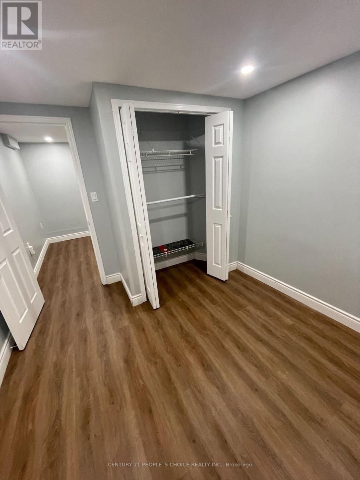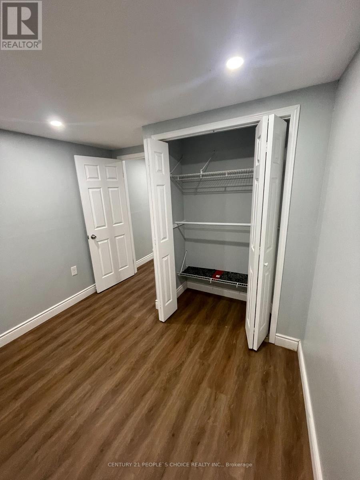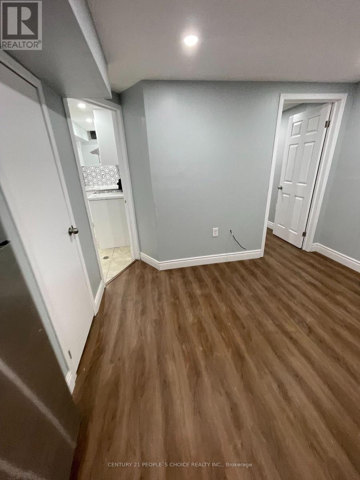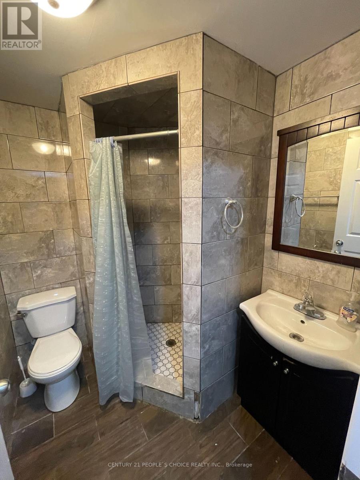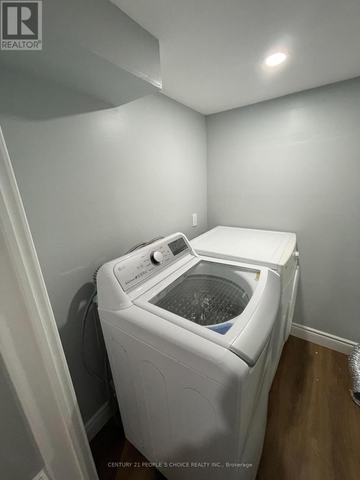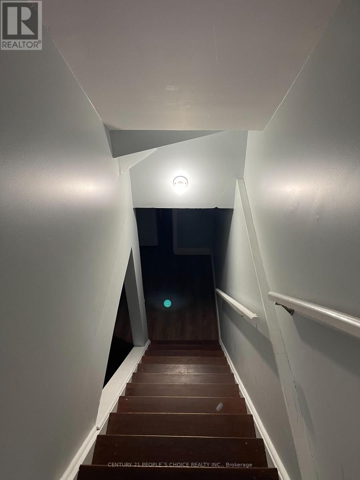Lower - 169 Willow Park Drive Brampton, Ontario L6R 2N1
1 Bedroom
1 Bathroom
1100 - 1500 sqft
Central Air Conditioning
Forced Air
$1,375 Monthly
Beautiful Well Maintained Great Gulf Home, newly renovated spot light through out the house.Freshly painted. Perfect Home With Fabulous Layout, Great Curb Appeal Includes Paved Concrete Walkway In Front, Landscaped Front And Back, Close To All Amenities; Trinity Commons, Park, Hwy410, Brampton civic Hospital, Public Transit, And Schools. 1 parking on the drive way. Has its own washer & dryer. Tenant pays 30% utility. (id:61852)
Property Details
| MLS® Number | W12441717 |
| Property Type | Single Family |
| Community Name | Sandringham-Wellington |
| AmenitiesNearBy | Hospital, Park, Schools, Public Transit |
| Features | Carpet Free |
| ParkingSpaceTotal | 1 |
Building
| BathroomTotal | 1 |
| BedroomsAboveGround | 1 |
| BedroomsTotal | 1 |
| Age | 31 To 50 Years |
| Appliances | All |
| BasementFeatures | Apartment In Basement |
| BasementType | N/a |
| ConstructionStyleAttachment | Semi-detached |
| CoolingType | Central Air Conditioning |
| ExteriorFinish | Brick, Aluminum Siding |
| FireProtection | Smoke Detectors |
| FlooringType | Ceramic, Vinyl |
| FoundationType | Concrete |
| HeatingFuel | Natural Gas |
| HeatingType | Forced Air |
| StoriesTotal | 2 |
| SizeInterior | 1100 - 1500 Sqft |
| Type | House |
| UtilityWater | Municipal Water |
Parking
| Attached Garage | |
| No Garage |
Land
| Acreage | No |
| FenceType | Fenced Yard |
| LandAmenities | Hospital, Park, Schools, Public Transit |
| Sewer | Sanitary Sewer |
Rooms
| Level | Type | Length | Width | Dimensions |
|---|---|---|---|---|
| Basement | Kitchen | 2.01 m | 2.24 m | 2.01 m x 2.24 m |
| Basement | Bedroom | 3.91 m | 3.05 m | 3.91 m x 3.05 m |
| Basement | Laundry Room | 1.24 m | 1.35 m | 1.24 m x 1.35 m |
Utilities
| Cable | Available |
| Electricity | Available |
| Sewer | Available |
Interested?
Contact us for more information
Kenneth Joseph Fernandes
Salesperson
Century 21 People's Choice Realty Inc.
1780 Albion Road Unit 2 & 3
Toronto, Ontario M9V 1C1
1780 Albion Road Unit 2 & 3
Toronto, Ontario M9V 1C1
