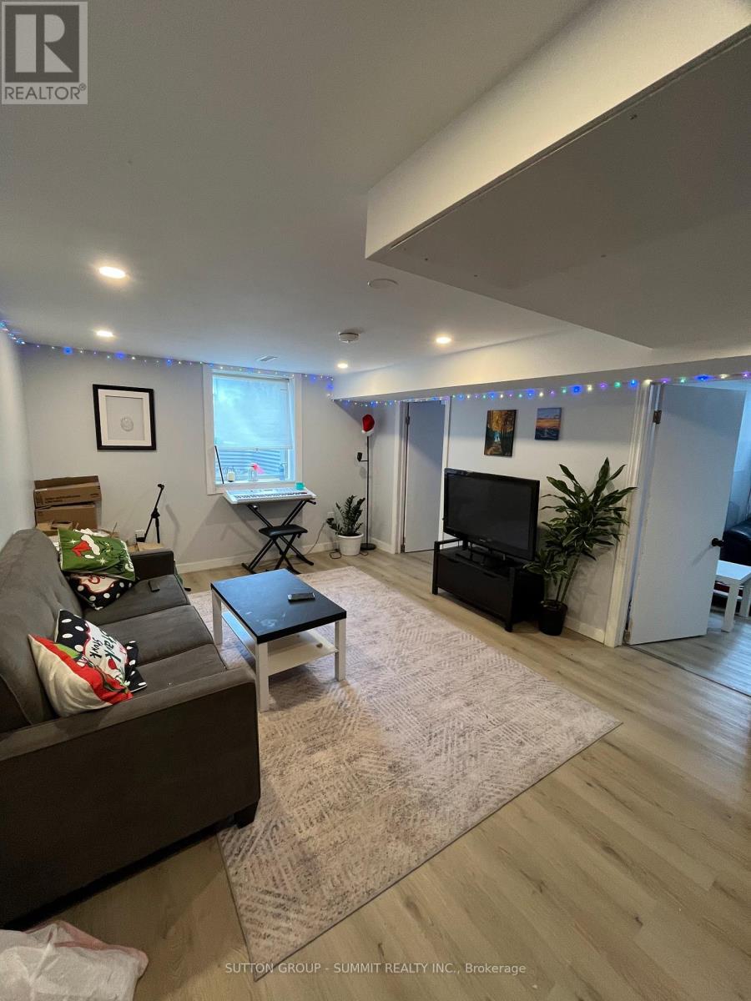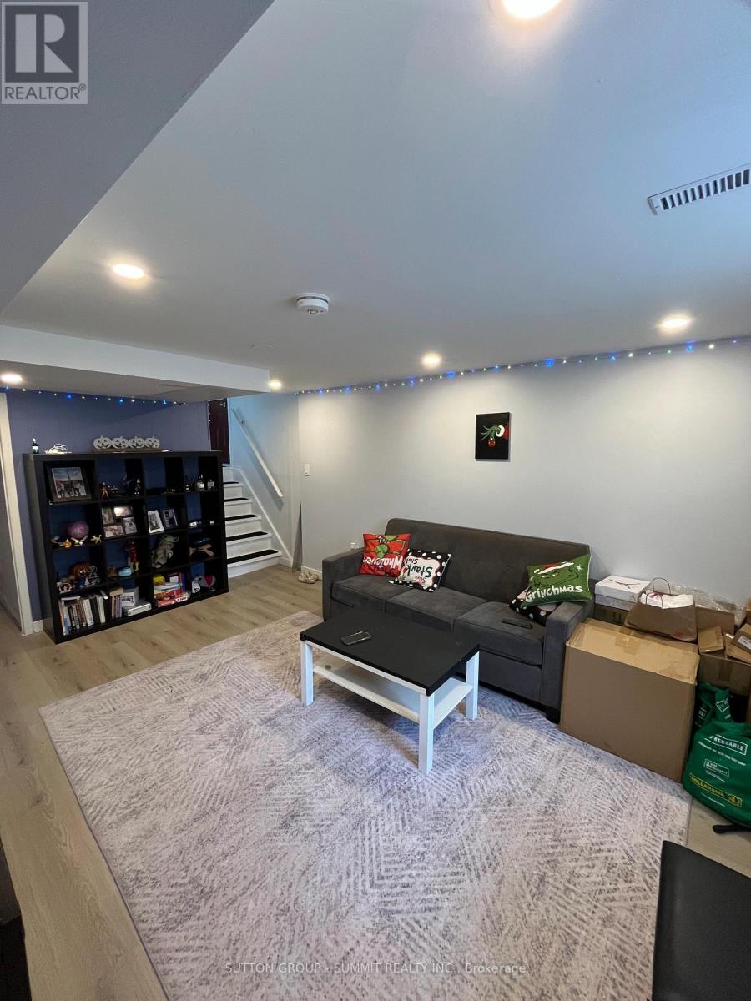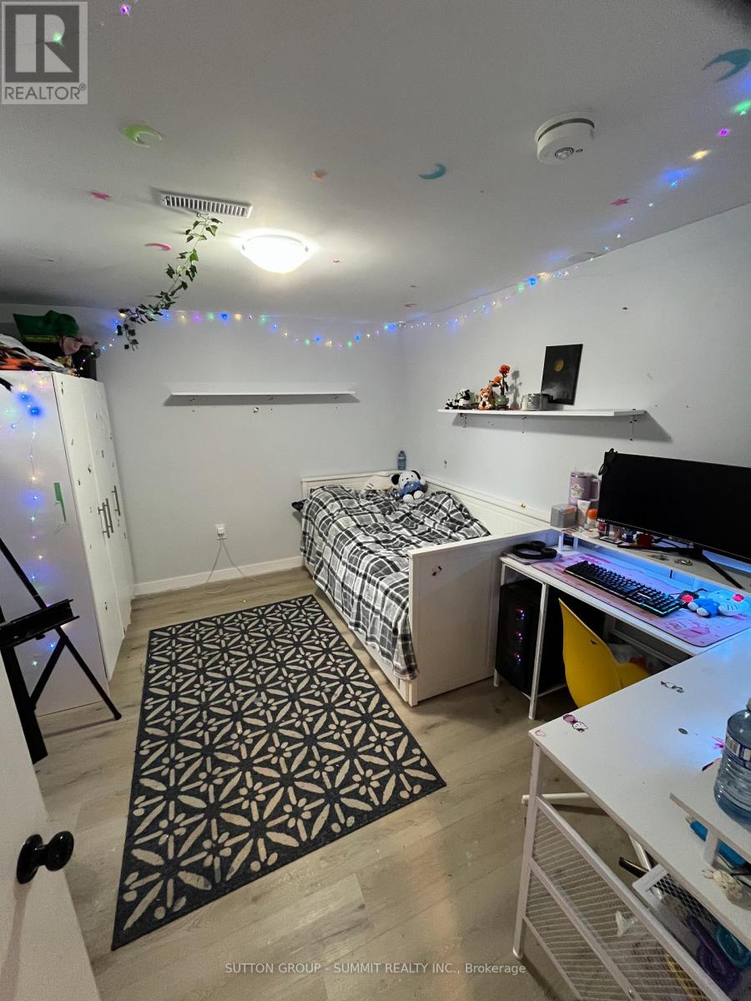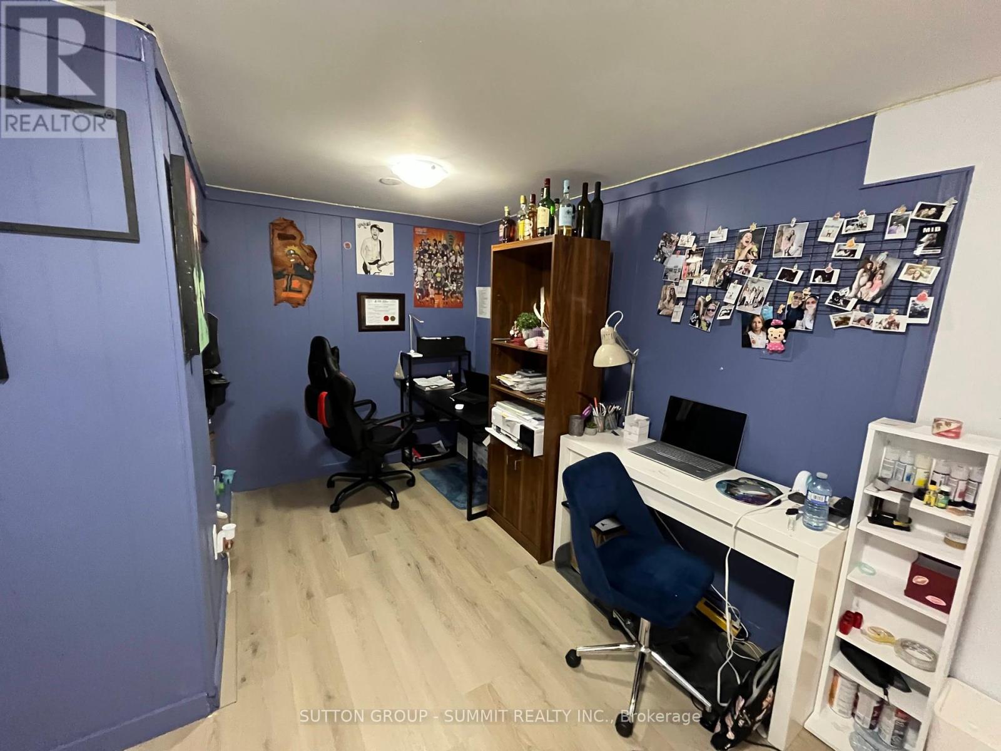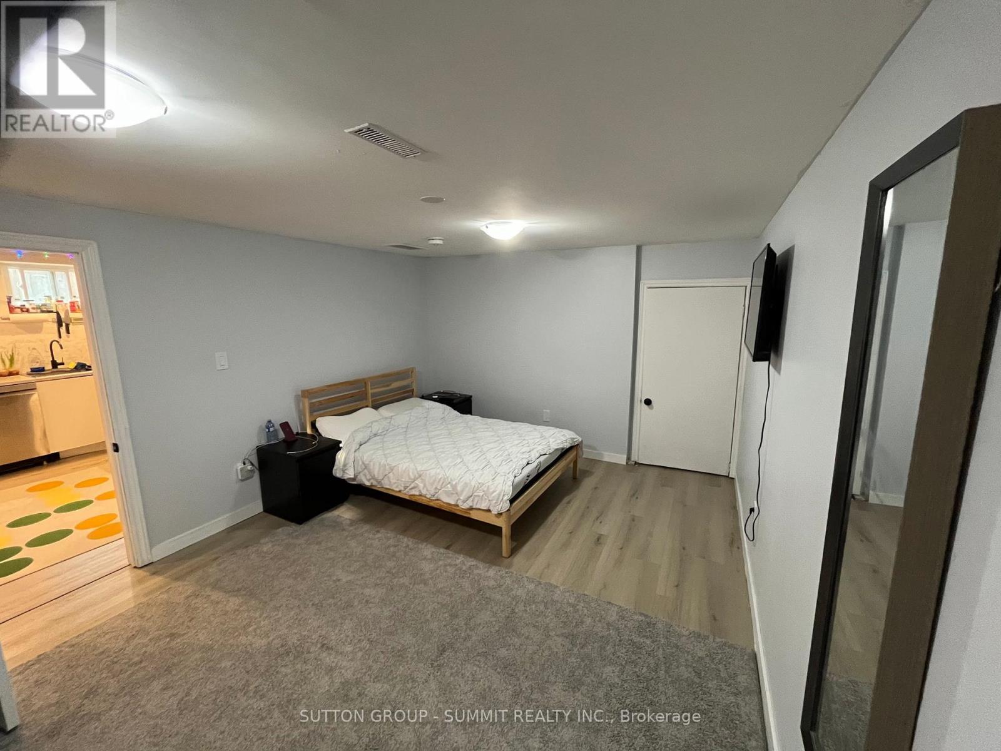Lower - 1587 Bothwell Avenue Mississauga, Ontario L5J 3L8
$2,500 Monthly
Bright & Fully Renovated Basement Apartment in a Charming Home Clarkson AreaWelcome to this beautifully renovated, spacious basement apartment located in one of Mississaugas most desirable and tranquil neighbourhoods. Perfect for professionals or a small quiet family, this inviting unit offers comfort, convenience, and privacy in a peaceful, green setting. Key Features: Private Entrance: Enjoy your own separate entrance with side access for added privacy. Modern & Stylish: Recently renovated with fresh paint, modern finishes, and elegant pot lights that brighten every corner. New Appliances: Equipped with brand-new stainless steel appliances for a contemporary and functional living space. In-Suite Laundry: Convenient washer and dryer located within the unit no shared laundry! Comfortable Living: Clean, spacious layout ideal for relaxed living. Thoughtfully designed to make the most of the space. Parking: 1 dedicated parking spot available from 9 PM to 7 AM. Utilities: Tenant to pay 40% of utilities. No Smoking & No Pets: A clean and smoke-free environment for all tenants. Backyard: Restricted access to the backyard ensures privacy for both occupants. Prime Location:Transit Access: Easy access to Clarkson GO Station for quick commutes to downtown Toronto. Schools: Excellent nearby schools including: Public: White Oaks Elementary, Hillcrest Middle, Lorne Park High School Catholic: St. Christopher Elementary, Iona Catholic Secondary Grocery & Amenities: Close to multiple grocery options like Metro, Walmart, T&T, Rabba, Food Basics, and Iqbal Foods. Nature & Recreation: Minutes to Jack Darling Park, Rattray Marsh, and the lake perfect fornature lovers. Library: Near Lorne Park Library, great for students or those who love to read. This is a fantastic opportunity to live in a quiet, family-friendly neighbourhood with all theconveniences of modern living. (id:61852)
Property Details
| MLS® Number | W12134744 |
| Property Type | Single Family |
| Neigbourhood | Clarkson |
| Community Name | Clarkson |
| AmenitiesNearBy | Park, Schools |
| Features | In Suite Laundry |
| ParkingSpaceTotal | 1 |
Building
| BathroomTotal | 1 |
| BedroomsAboveGround | 3 |
| BedroomsTotal | 3 |
| Appliances | Water Heater |
| ArchitecturalStyle | Bungalow |
| BasementFeatures | Apartment In Basement |
| BasementType | N/a |
| ConstructionStyleAttachment | Detached |
| CoolingType | Central Air Conditioning |
| ExteriorFinish | Brick |
| FoundationType | Block |
| HeatingFuel | Natural Gas |
| HeatingType | Forced Air |
| StoriesTotal | 1 |
| SizeInterior | 700 - 1100 Sqft |
| Type | House |
| UtilityWater | Municipal Water |
Parking
| No Garage |
Land
| Acreage | No |
| LandAmenities | Park, Schools |
| Sewer | Sanitary Sewer |
Rooms
| Level | Type | Length | Width | Dimensions |
|---|---|---|---|---|
| Lower Level | Living Room | 5.09 m | 3.61 m | 5.09 m x 3.61 m |
| Lower Level | Kitchen | 3.61 m | 2.27 m | 3.61 m x 2.27 m |
| Lower Level | Dining Room | 3.61 m | 2.27 m | 3.61 m x 2.27 m |
| Lower Level | Primary Bedroom | 5.14 m | 3.51 m | 5.14 m x 3.51 m |
| Lower Level | Bedroom 2 | 3.61 m | 7.09 m | 3.61 m x 7.09 m |
| Lower Level | Bedroom 3 | 3.61 m | 3.01 m | 3.61 m x 3.01 m |
Utilities
| Cable | Available |
| Sewer | Installed |
https://www.realtor.ca/real-estate/28283337/lower-1587-bothwell-avenue-mississauga-clarkson-clarkson
Interested?
Contact us for more information
Jeffrey Vella
Salesperson
33 Pearl Street #100
Mississauga, Ontario L5M 1X1

