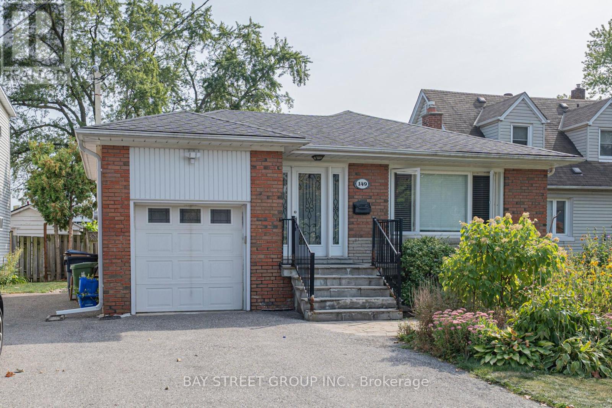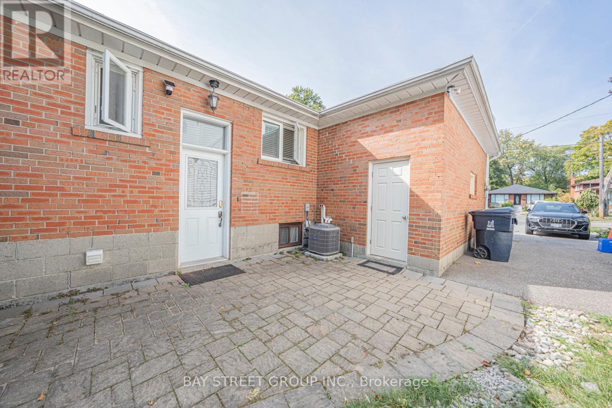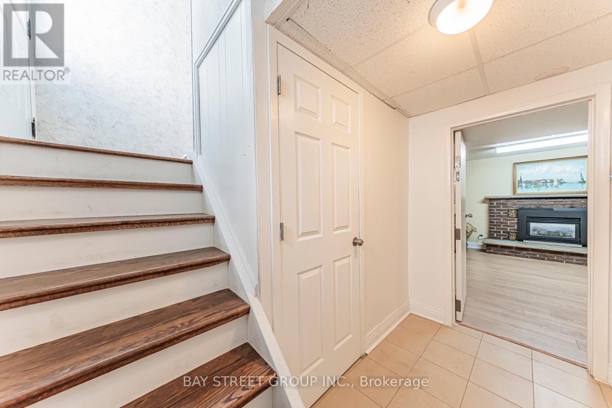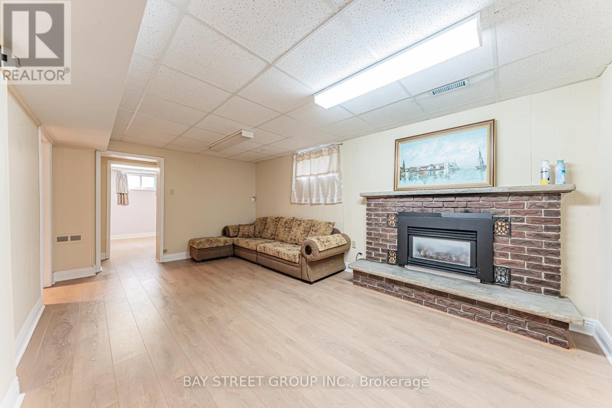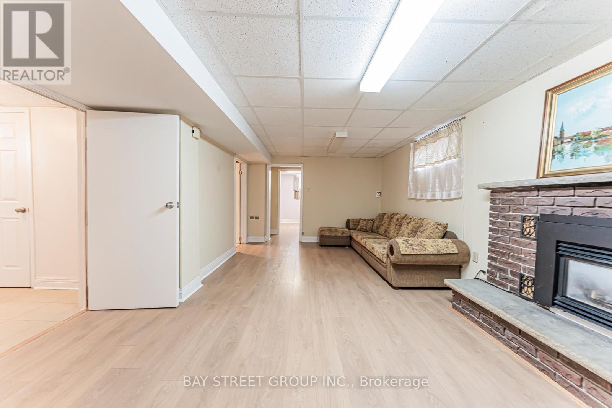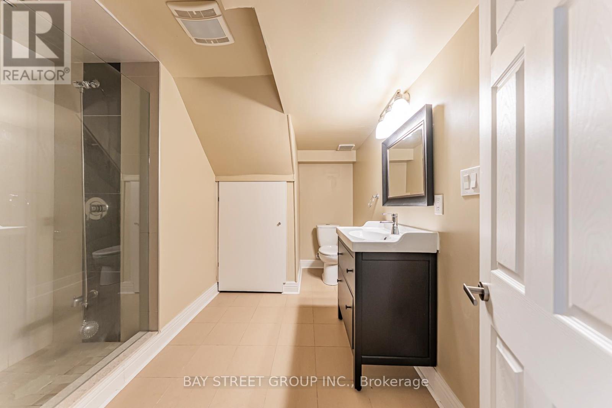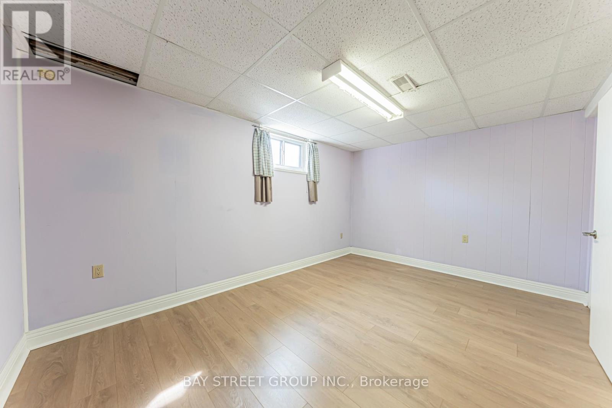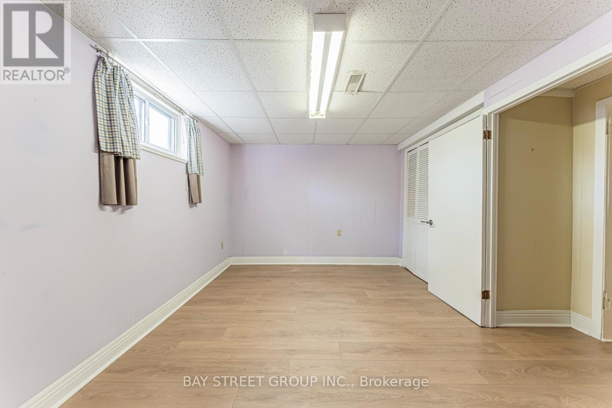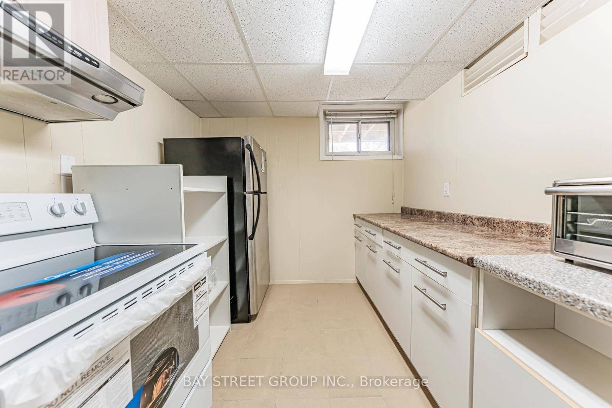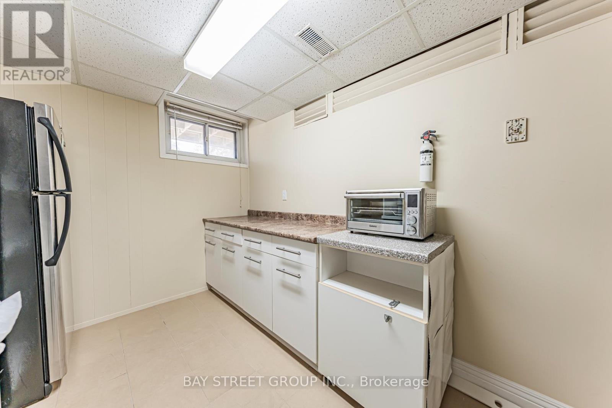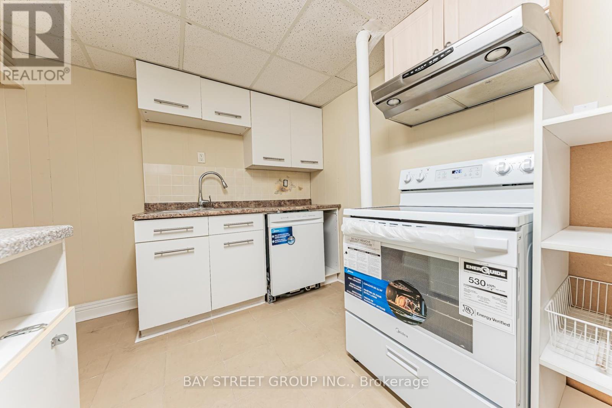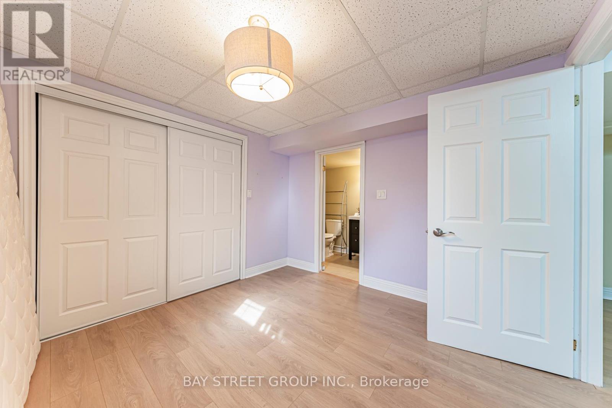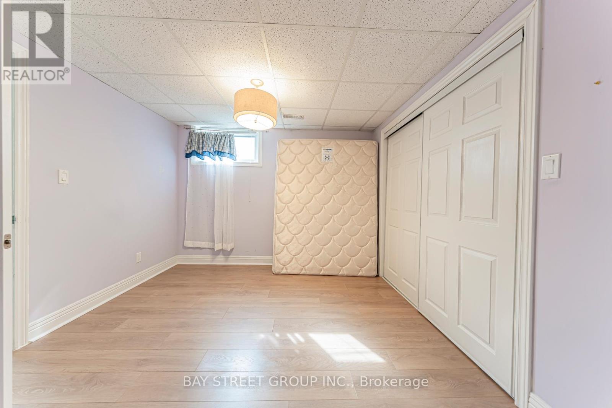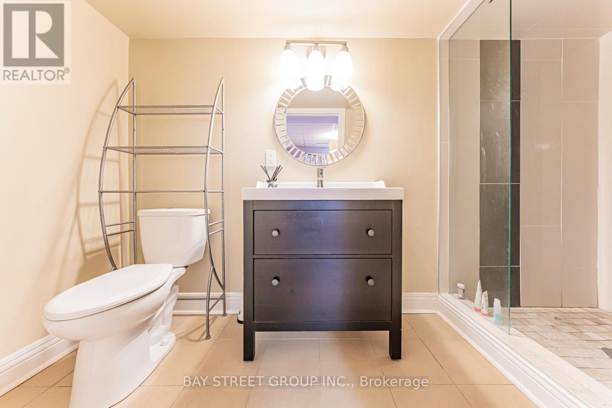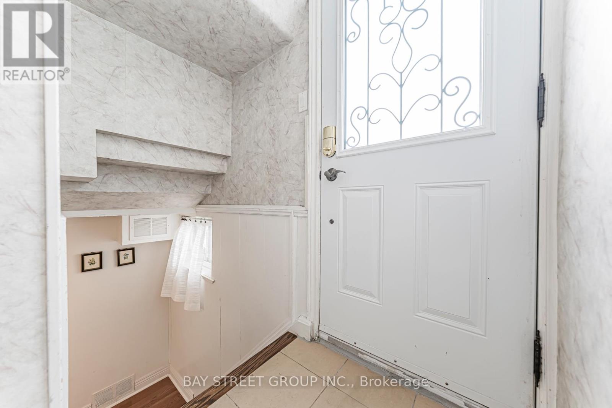Lower - 149 Hendon Avenue Toronto, Ontario M2M 1A8
2 Bedroom
2 Bathroom
1100 - 1500 sqft
Bungalow
Fireplace
Central Air Conditioning
Forced Air
$2,000 Monthly
This well maintained and updated 2 bedrooms 2 washroom basement unit. Features two good sized bedrooms, combined living and dining, private laundry. Super convenient, prime Yonge and Finch location. walking distance to Finch Subway Station. With all living essentials at footstep. Separate entrance. Two Driveway parking. 40% Utility cost share. (id:61852)
Property Details
| MLS® Number | C12437326 |
| Property Type | Single Family |
| Neigbourhood | Toronto Centre |
| Community Name | Newtonbrook West |
| AmenitiesNearBy | Park, Public Transit, Schools, Place Of Worship |
| Features | In-law Suite |
| ParkingSpaceTotal | 2 |
Building
| BathroomTotal | 2 |
| BedroomsAboveGround | 2 |
| BedroomsTotal | 2 |
| Appliances | Water Heater - Tankless, Water Softener |
| ArchitecturalStyle | Bungalow |
| BasementFeatures | Apartment In Basement, Separate Entrance |
| BasementType | N/a |
| ConstructionStyleAttachment | Detached |
| CoolingType | Central Air Conditioning |
| ExteriorFinish | Brick |
| FireplacePresent | Yes |
| FlooringType | Hardwood |
| FoundationType | Block |
| HeatingFuel | Natural Gas |
| HeatingType | Forced Air |
| StoriesTotal | 1 |
| SizeInterior | 1100 - 1500 Sqft |
| Type | House |
| UtilityWater | Municipal Water |
Parking
| Garage |
Land
| Acreage | No |
| FenceType | Fenced Yard |
| LandAmenities | Park, Public Transit, Schools, Place Of Worship |
| Sewer | Sanitary Sewer |
| SizeDepth | 151 Ft ,6 In |
| SizeFrontage | 45 Ft |
| SizeIrregular | 45 X 151.5 Ft |
| SizeTotalText | 45 X 151.5 Ft |
Rooms
| Level | Type | Length | Width | Dimensions |
|---|---|---|---|---|
| Basement | Bedroom | 4.39 m | 3.1 m | 4.39 m x 3.1 m |
| Basement | Bedroom | 3.8 m | 3 m | 3.8 m x 3 m |
| Basement | Living Room | 3.35 m | 3 m | 3.35 m x 3 m |
Interested?
Contact us for more information
Louis Lu
Salesperson
Bay Street Group Inc.
8300 Woodbine Ave Ste 500
Markham, Ontario L3R 9Y7
8300 Woodbine Ave Ste 500
Markham, Ontario L3R 9Y7
